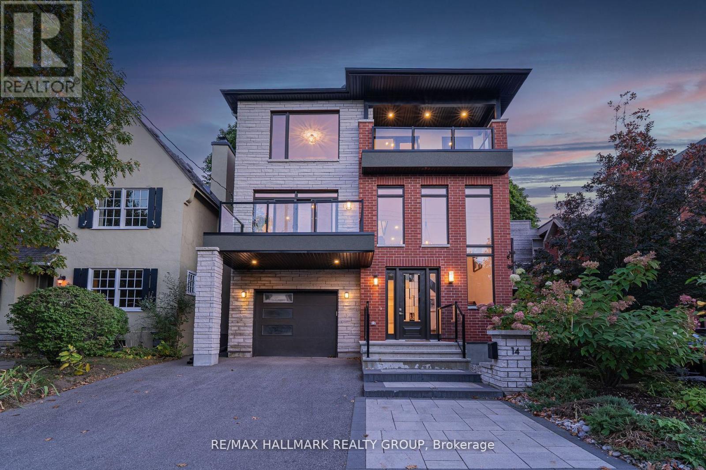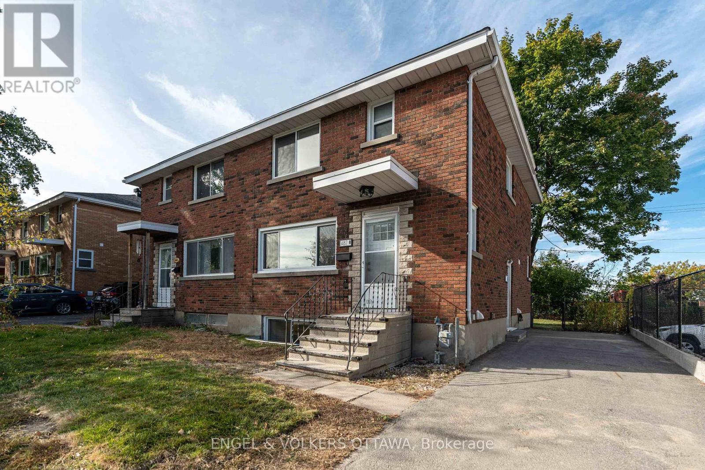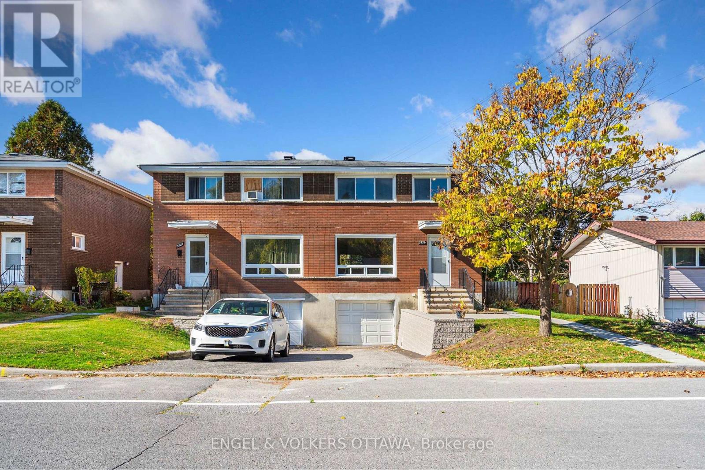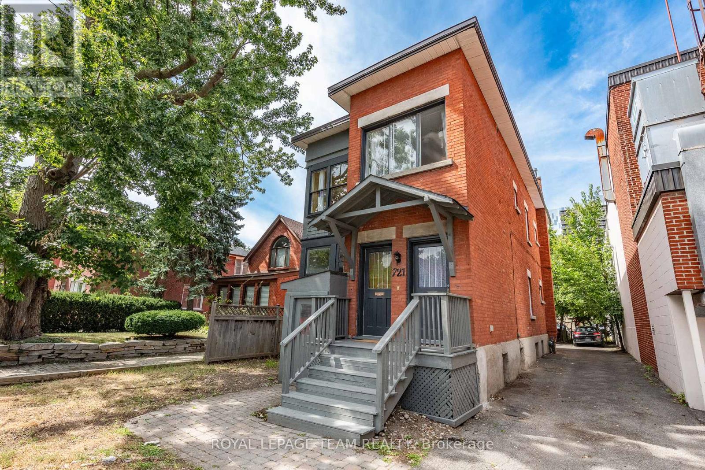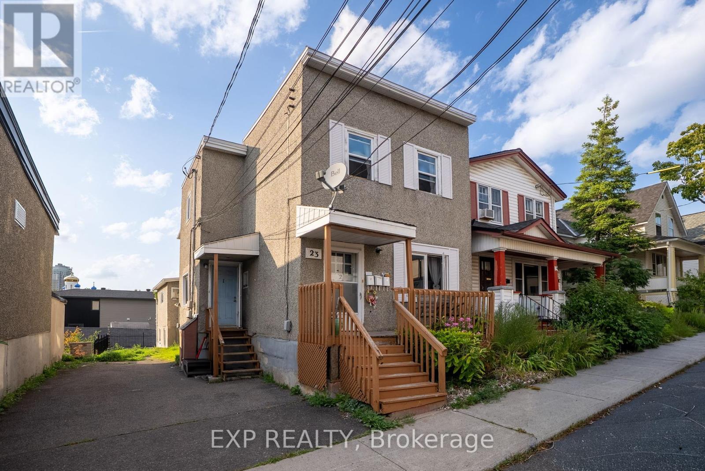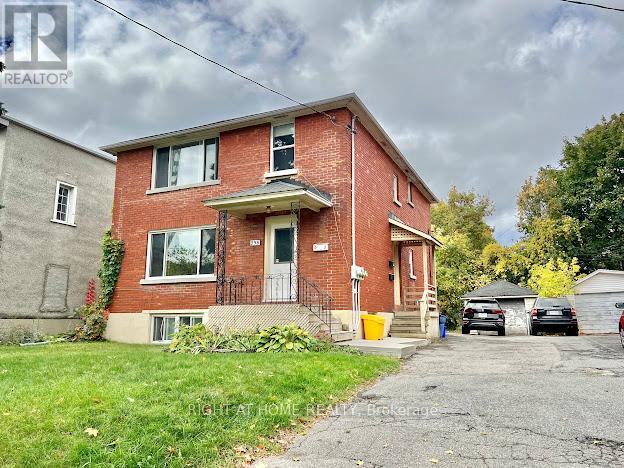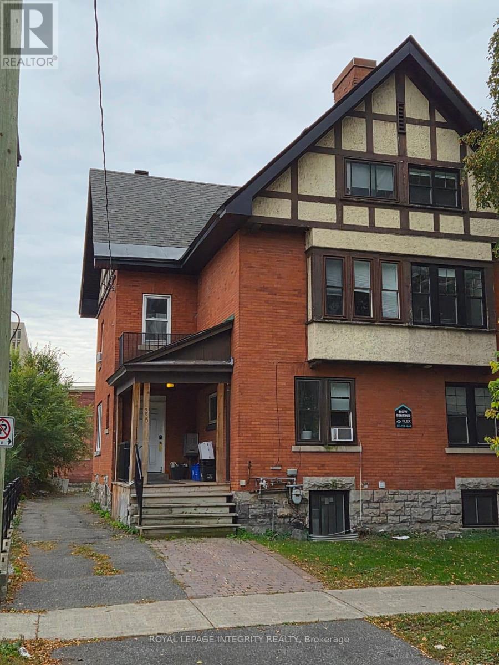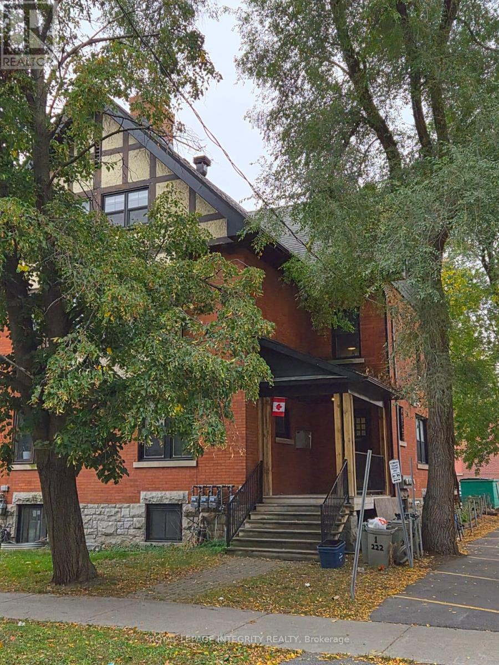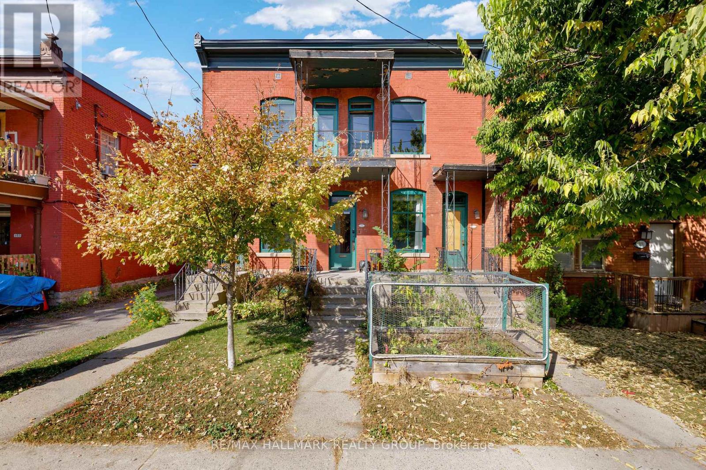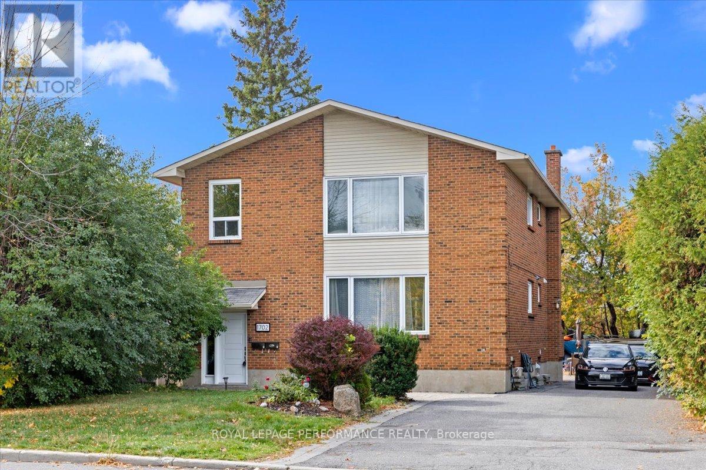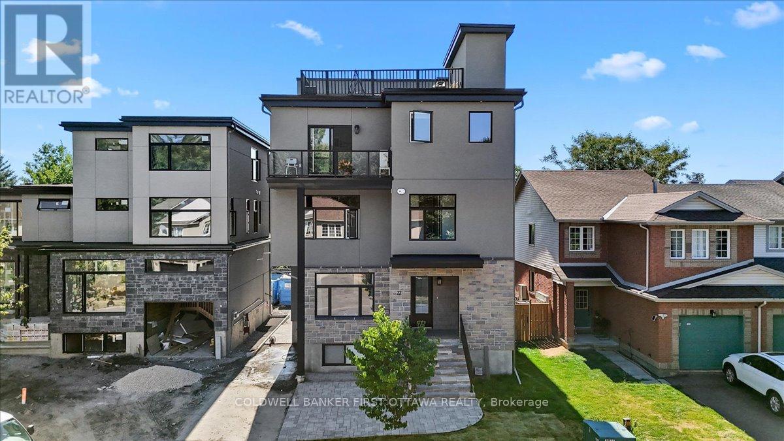
Highlights
Description
- Time on Houseful40 days
- Property typeMulti-family
- Neighbourhood
- Median school Score
- Mortgage payment
Nestled in the prestigious and well-established Hunt Club neighborhood at 25 Pennard Way, this newly constructed, semi-detached executive townhome represents a premier opportunity for both luxurious owner-occupancy and strategic investment. The property features two elegantly appointed, self-contained units, each with private entrances, each with two private parking spots, in-suite laundry, and separatemechanicalsystems, ensuring privacy and ease of management while generating significant rental income to offset carrying costs. Residents will enjoy breathtaking vistas from a 500 sq.ft rooftop terrace, spacious interiors with ensuite bathrooms, walk-in closets, and an open-concept design adorned with high-end finishes and cabinetry. Its unparalleled location offers immediate access to major employment hubs, including the Ottawa International Airport and Uplands Business Park, effortless commuting via Highway 417, and proximity to premier amenities such as Hunt Club Plaza, recreational facilities, and scenic green spaces, making it an exceptional choice for discerning buyers seeking opulence and an astute investment in a high-demand rental market (id:63267)
Home overview
- Cooling Central air conditioning
- Heat source Natural gas
- Heat type Forced air
- Sewer/ septic Sanitary sewer
- # total stories 3
- # parking spaces 2
- # full baths 3
- # half baths 2
- # total bathrooms 5.0
- # of above grade bedrooms 6
- Subdivision 3806 - hunt club park/greenboro
- Lot size (acres) 0.0
- Listing # X12395736
- Property sub type Multi-family
- Status Active
- Kitchen 4.88m X 3.81m
Level: 2nd - Dining room 4.57m X 3.81m
Level: 2nd - Living room 4.88m X 3m
Level: 2nd - Bathroom 1.98m X 1.09m
Level: 2nd - Bathroom 1.98m X 2.21m
Level: 3rd - Other 2.26m X 2.08m
Level: 3rd - Bedroom 3.53m X 3.05m
Level: 3rd - Primary bedroom 5.49m X 4.15m
Level: 3rd - Bathroom 3m X 2.79m
Level: 3rd - Bathroom 1.52m X 3.35m
Level: Basement - Laundry 1.9m X 4m
Level: Basement - Primary bedroom 3.1m X 7.06m
Level: Basement - Other 1.91m X 4.04m
Level: Basement - Bathroom 1.98m X 1.09m
Level: Ground - Kitchen 5.18m X 3.18m
Level: Ground - Living room 3.18m X 7.01m
Level: Ground - Dining room 4.04m X 3.18m
Level: Ground
- Listing source url Https://www.realtor.ca/real-estate/28845507/a-b-25-pennard-way-ottawa-3806-hunt-club-parkgreenboro
- Listing type identifier Idx

$-3,197
/ Month

