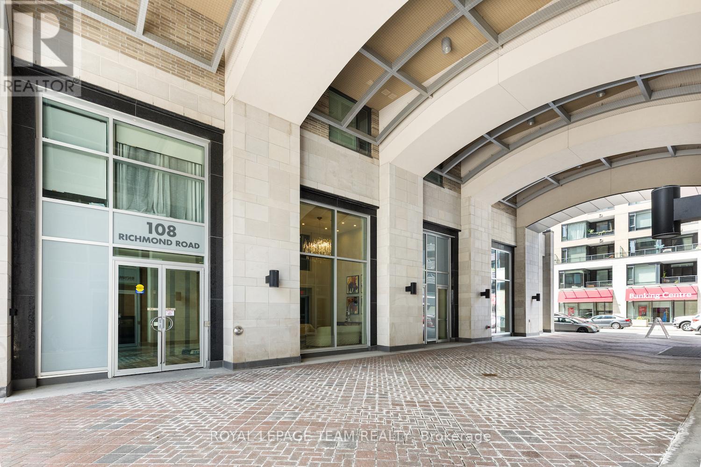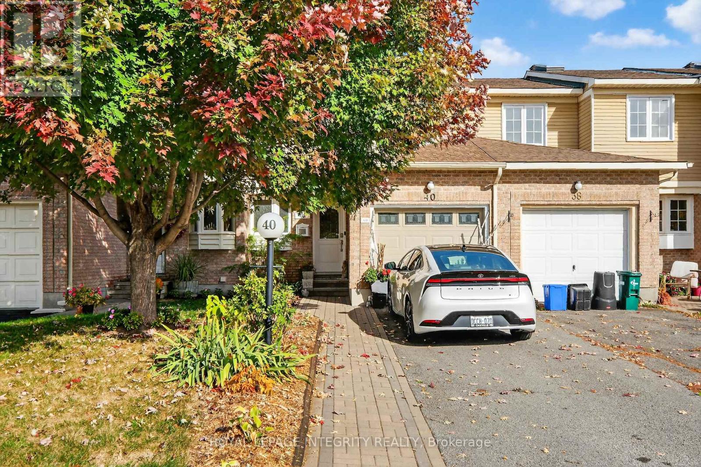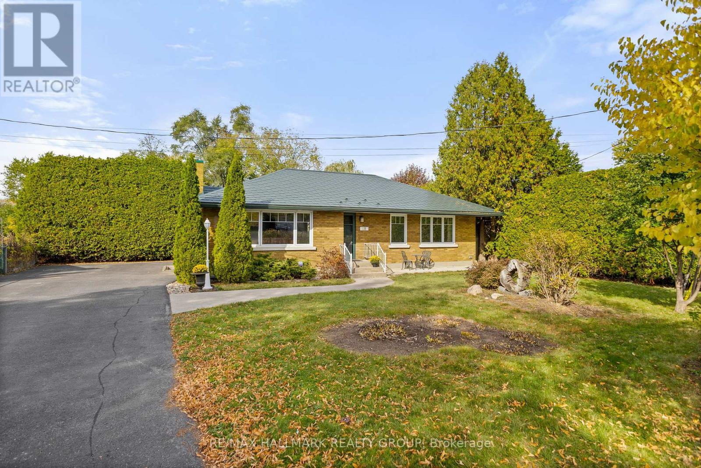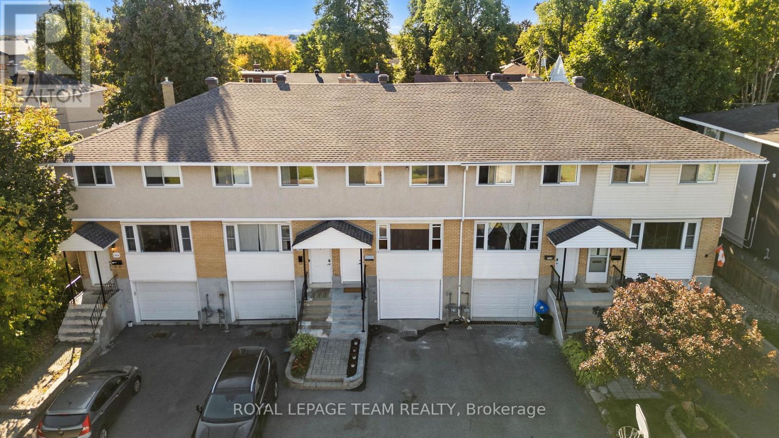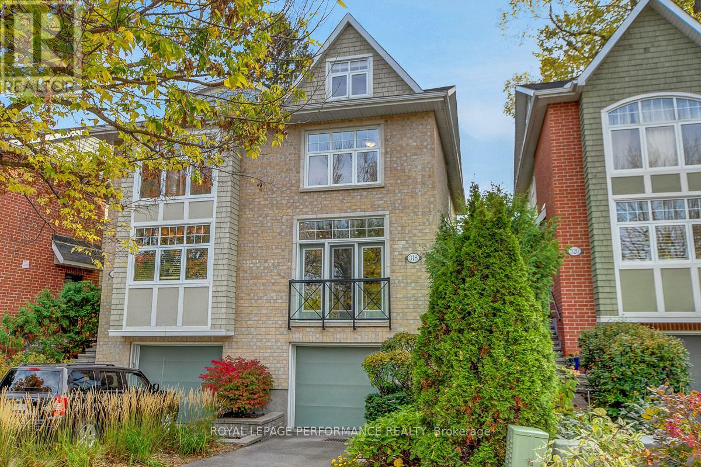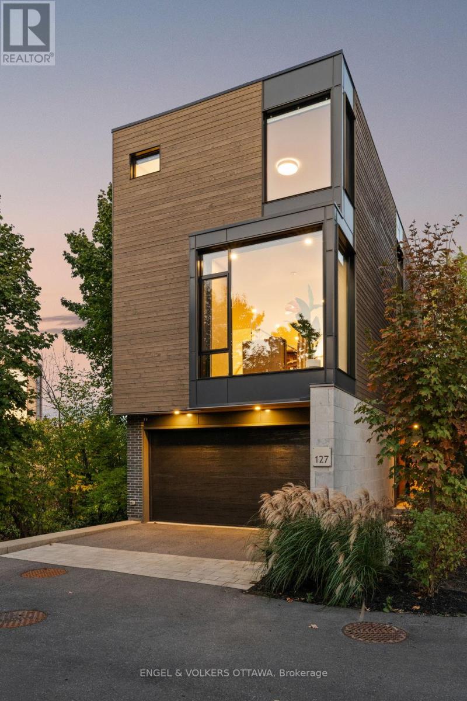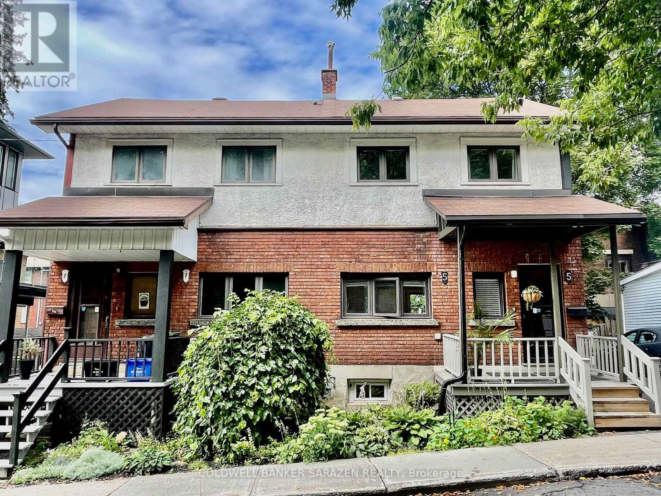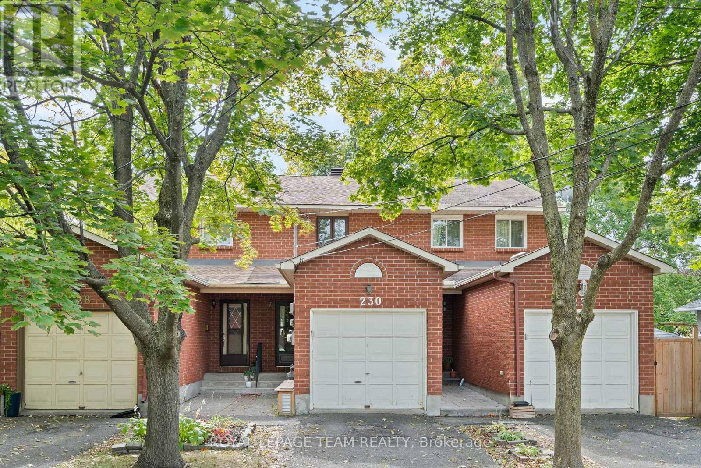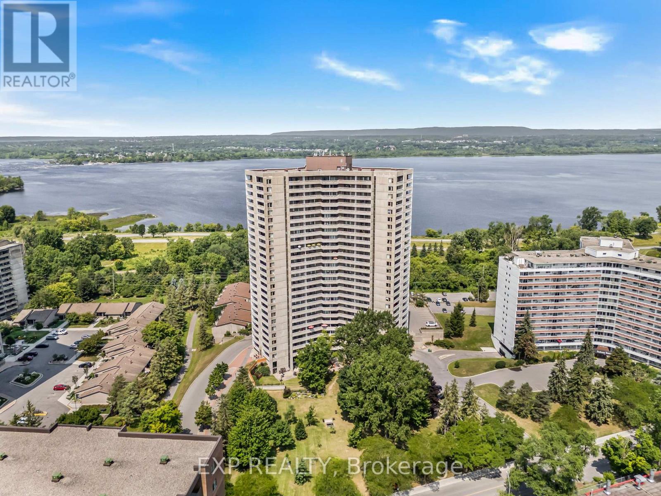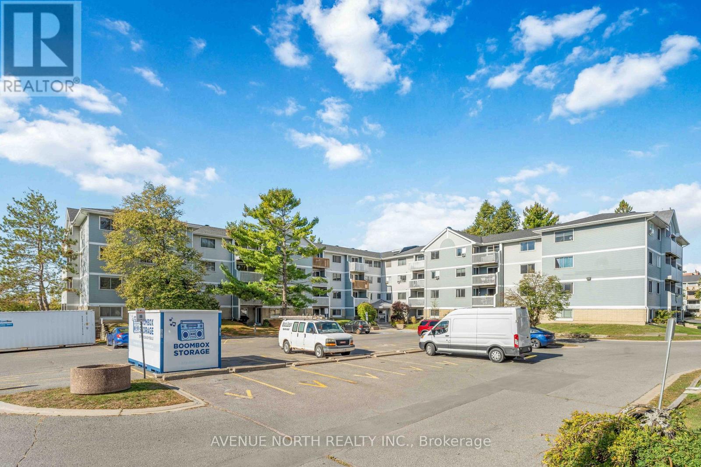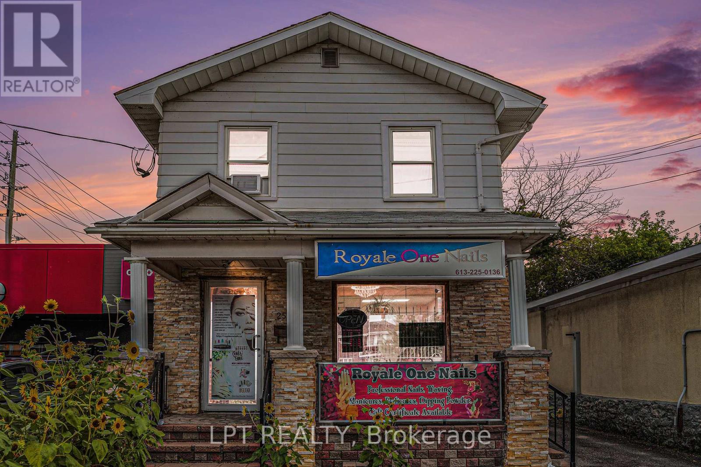- Houseful
- ON
- Ottawa
- Central Park
- 25 Trump Ave
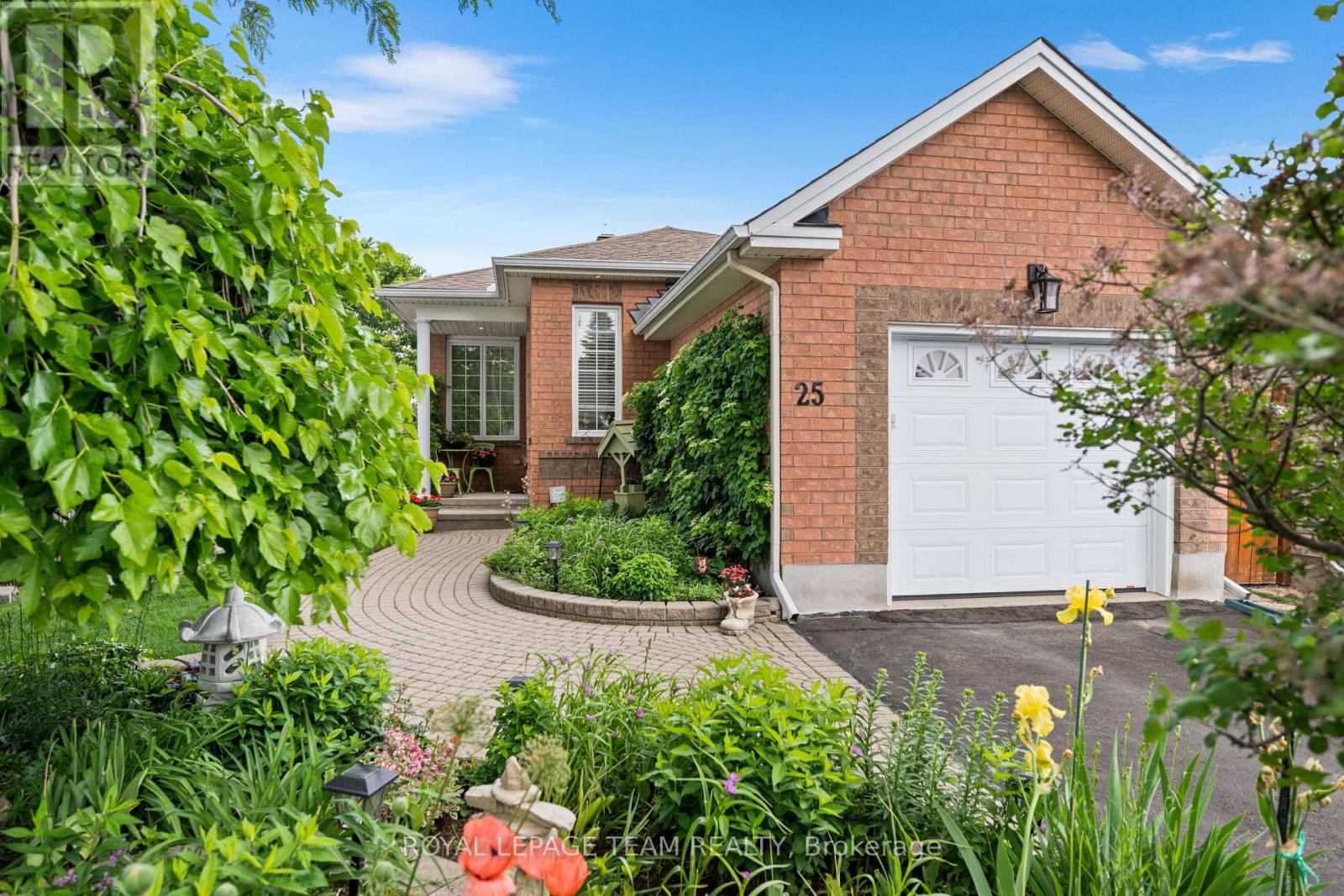
Highlights
Description
- Time on Houseful126 days
- Property typeSingle family
- StyleBungalow
- Neighbourhood
- Median school Score
- Mortgage payment
Welcome to 25 Trump Avenue, a rare opportunity to own a beautifully maintained bungalow in the heart of Central Park. Nestled on a quiet, tree-lined street, this 2-bedroom home offers over 1,100 square feet of thoughtfully designed living space on the main floor. You'll be impressed by the pride of ownership, hardwood flooring, a cozy gas fireplace, and an eat-in kitchen flooded with natural light. Step outside to enjoy the private, multi-level backyard perfect for quiet mornings or entertaining guests.The generous primary suite features a walk-in closet and a tastefully updated 4-piece ensuite, complete with a modern walk-in shower. The lower level extends your living space with a large recreation room, an additional full bathroom, laundry room and plenty of room for a workshop or hobby area. Recent updates include both bathrooms, a new garage door and opener, all adding to the homes appeal and functionality. Just minutes to the Experimental Farm, Civic Hospital, shopping, transit, and dining, this home is a true gem in a central, sought-after neighbourhood. (id:63267)
Home overview
- Cooling Central air conditioning
- Heat source Natural gas
- Heat type Forced air
- Sewer/ septic Sanitary sewer
- # total stories 1
- # parking spaces 3
- Has garage (y/n) Yes
- # full baths 2
- # total bathrooms 2.0
- # of above grade bedrooms 2
- Has fireplace (y/n) Yes
- Subdivision 5304 - central park
- Directions 1402780
- Lot desc Landscaped
- Lot size (acres) 0.0
- Listing # X12224132
- Property sub type Single family residence
- Status Active
- Utility 3.65m X 3.2m
Level: Lower - Bathroom 2.76m X 1.52m
Level: Lower - Recreational room / games room 6.55m X 6.43m
Level: Lower - 2nd bedroom 3.49m X 3.04m
Level: Main - Living room 4.86m X 3.53m
Level: Main - Dining room 3.82m X 3.03m
Level: Main - Bathroom 3.15m X 2.29m
Level: Main - Primary bedroom 4.3m X 3.35m
Level: Main - Kitchen 4.86m X 2.76m
Level: Main - Foyer 3.4m X 2.54m
Level: Main - Eating area 3m X 2.62m
Level: Main
- Listing source url Https://www.realtor.ca/real-estate/28475443/25-trump-avenue-ottawa-5304-central-park
- Listing type identifier Idx

$-2,213
/ Month

