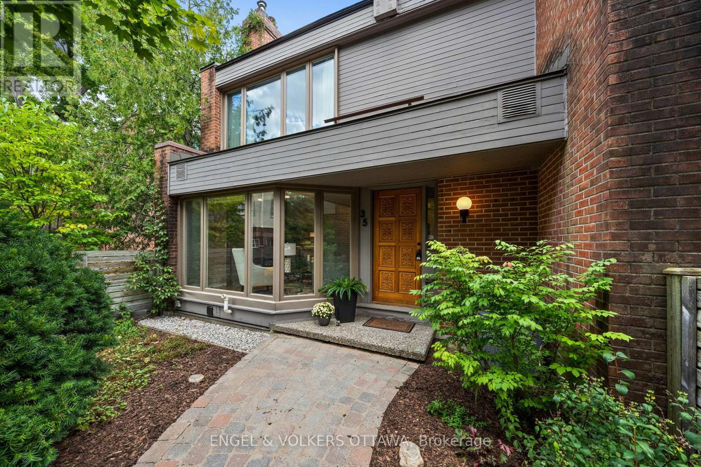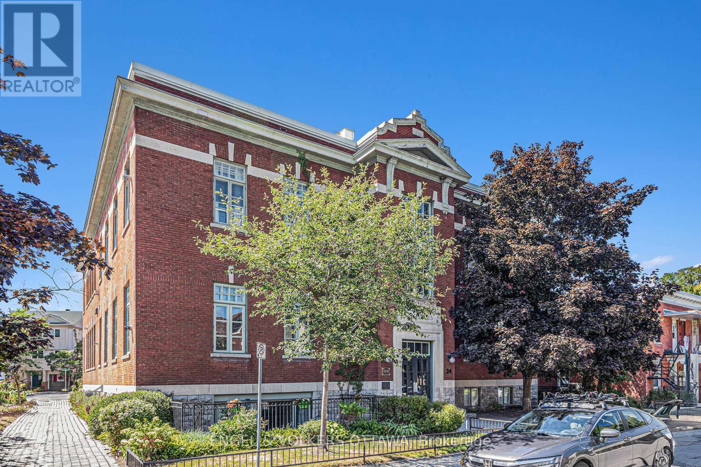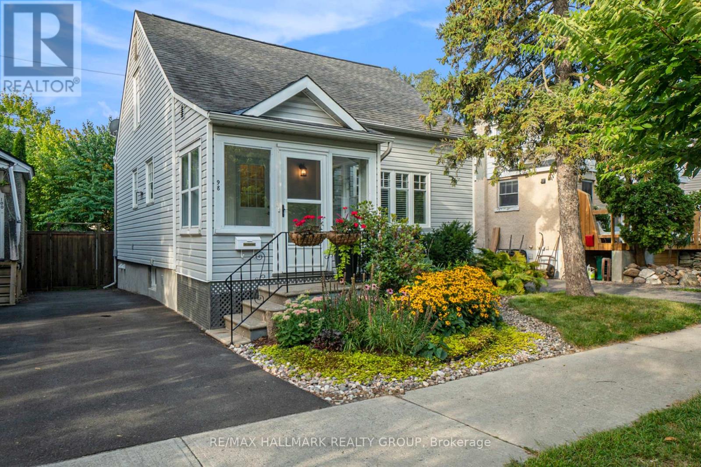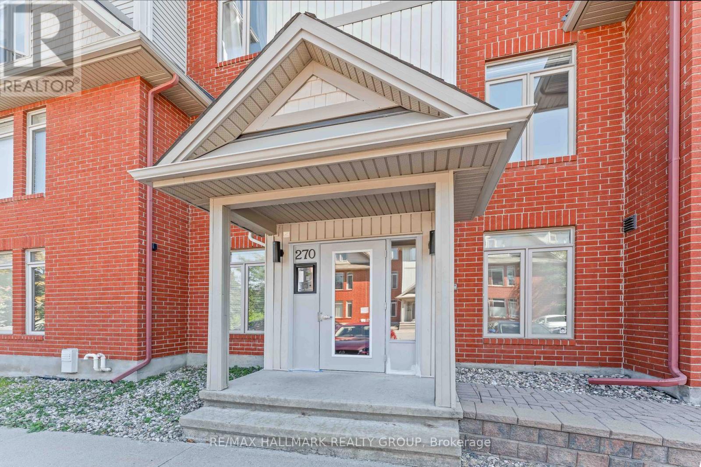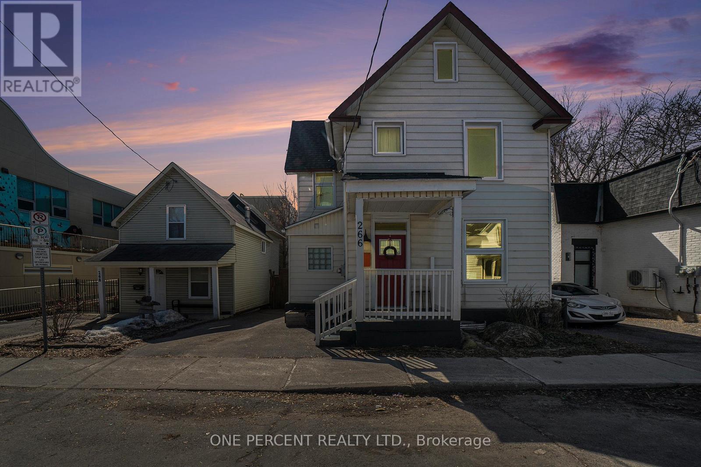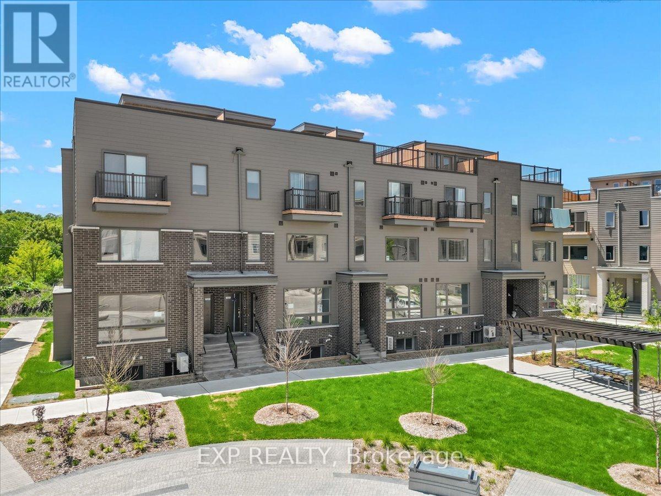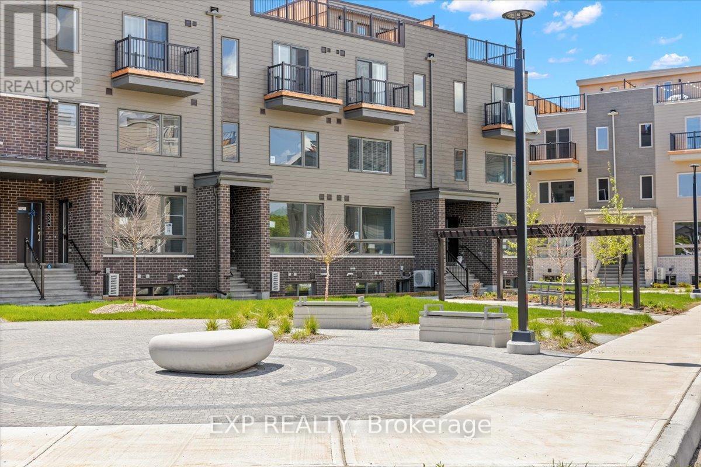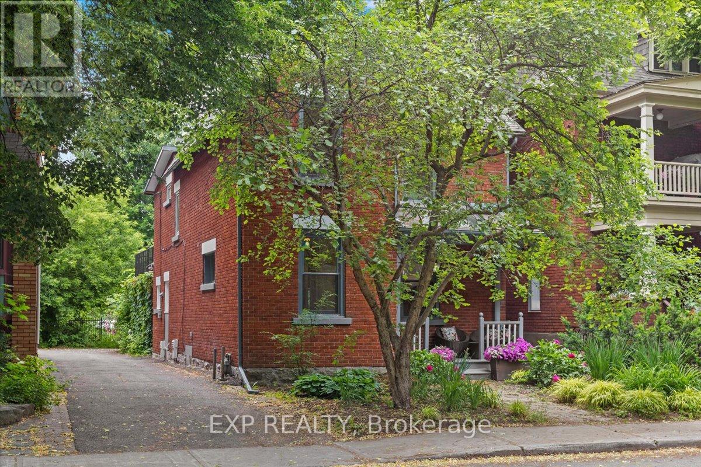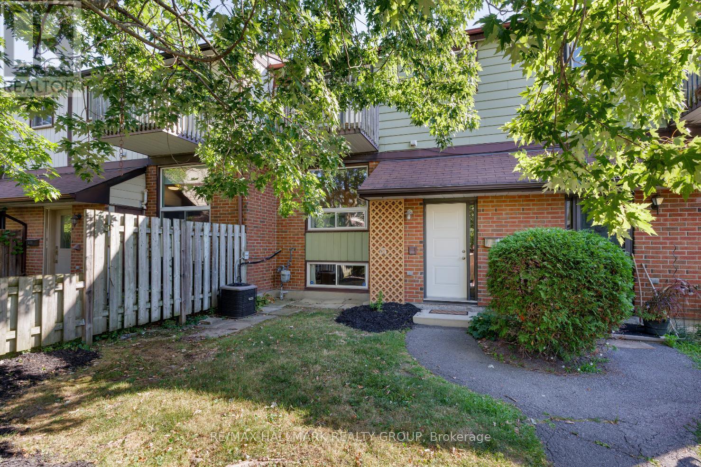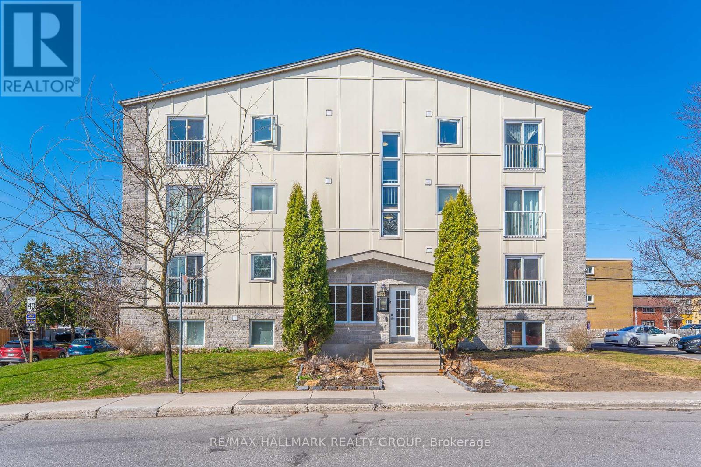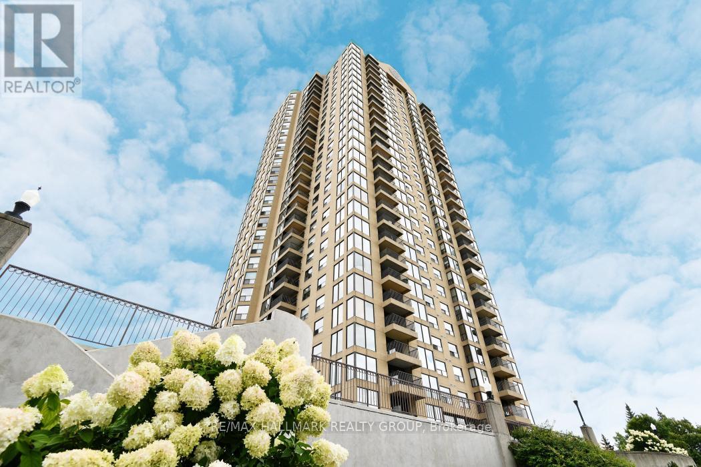- Houseful
- ON
- Ottawa
- Manor Park
- 250 Sandridge Rd

Highlights
Description
- Time on Houseful91 days
- Property typeSingle family
- Neighbourhood
- Median school Score
- Mortgage payment
Situated in prestigious Rockcliffe Park, this stately home seamlessly blends classic architecture with modern sophistication. Set on an elevated lot, its brick facade and covered portico create an impressive entry, with a tiered stone staircase enhancing the grandeur. Inside, natural light fills the soaring foyer with rich hardwood floors throughout. The formal living room is enhanced with a floor-to-ceiling double sided gas fireplace that opens into the dining area. The heart of the home is the chefs kitchen with a vast marble island and premium appliances. A spacious family room and office/library complete the main floor. Upstairs, the primary suite boasts stunning views with a spa-like ensuite. Three additional bedrooms include en-suites, and a spacious laundry room adds convenience. The finished lower level offers a home theater, gym space, and ample storage. The backyards stone patio creates the perfect outdoor retreat. Minutes from downtown, this rare find is move-in ready, luxurious, and private in an unbeatable location. This is a must see in Rockcliffe Park! (id:63267)
Home overview
- Cooling Central air conditioning
- Heat source Natural gas
- Heat type Forced air
- Sewer/ septic Sanitary sewer
- # total stories 2
- Fencing Fenced yard
- # parking spaces 8
- Has garage (y/n) Yes
- # full baths 4
- # half baths 1
- # total bathrooms 5.0
- # of above grade bedrooms 4
- Subdivision 3202 - rockcliffe
- Directions 1403678
- Lot desc Landscaped
- Lot size (acres) 0.0
- Listing # X12202917
- Property sub type Single family residence
- Status Active
- Bedroom 4.2m X 3.34m
Level: 2nd - Bedroom 5.01m X 3.25m
Level: 2nd - Bathroom 5.13m X 3m
Level: 2nd - Primary bedroom 5.27m X 4.07m
Level: 2nd - Bathroom 1.17m X 3.34m
Level: 2nd - Laundry 1.98m X 3.34m
Level: 2nd - Bathroom 1.63m X 2.98m
Level: 2nd - Bedroom 5.27m X 3.39m
Level: 2nd - Utility 2.97m X 3.97m
Level: Lower - Family room 5.13m X 5.26m
Level: Lower - Exercise room 6.39m X 4.67m
Level: Lower - Bathroom 2.47m X 1.89m
Level: Lower - Foyer 4.69m X 4.27m
Level: Main - Eating area 2.52m X 4.64m
Level: Main - Family room 5.27m X 4.53m
Level: Main - Bathroom 1.87m X 1.73m
Level: Main - Kitchen 4.88m X 4.53m
Level: Main - Dining room 4.73m X 4.64m
Level: Main - Office 3.31m X 4.7m
Level: Main - Living room 5.13m X 4.69m
Level: Main
- Listing source url Https://www.realtor.ca/real-estate/28430486/250-sandridge-road-ottawa-3202-rockcliffe
- Listing type identifier Idx

$-9,331
/ Month

