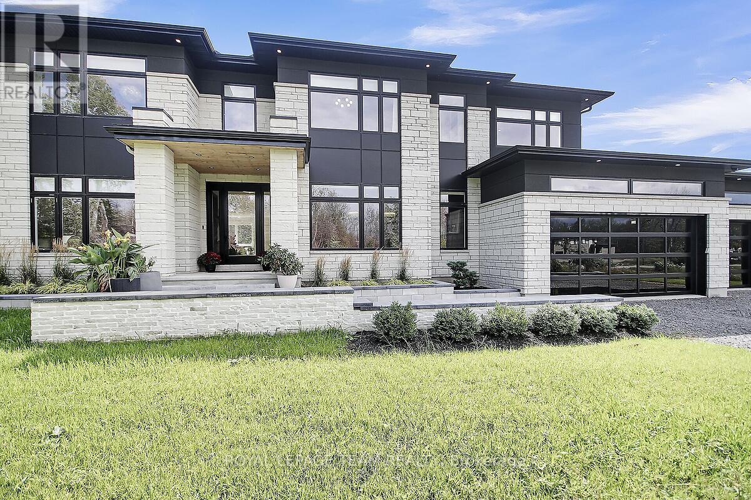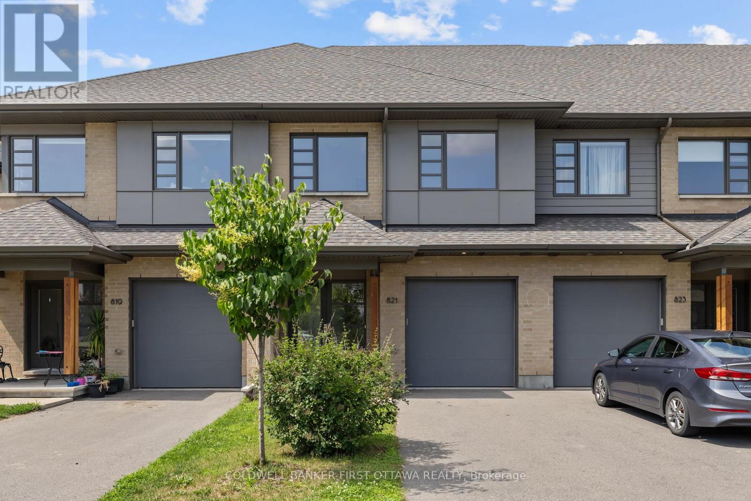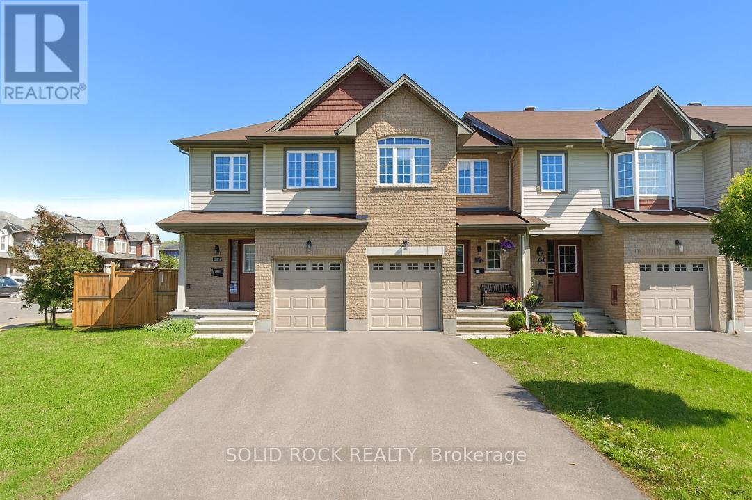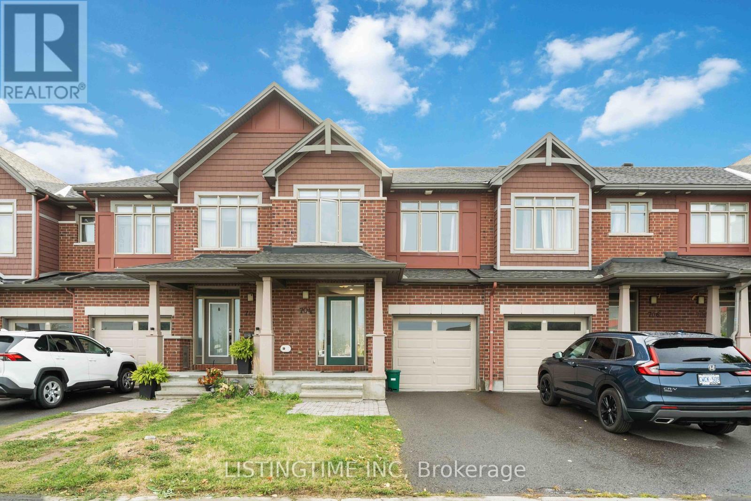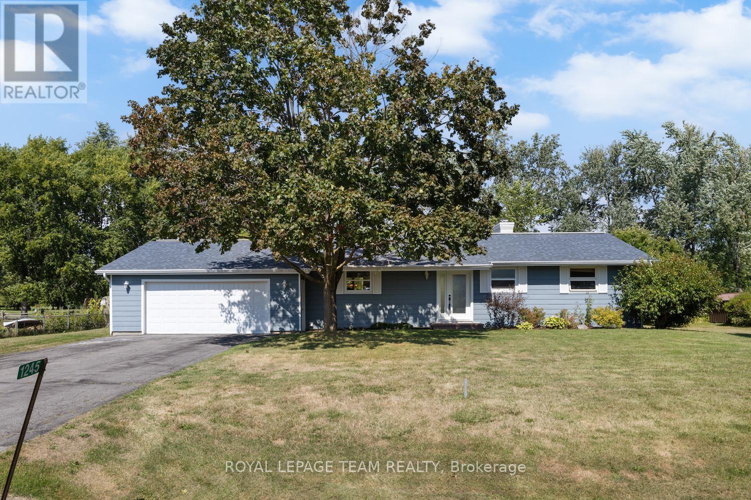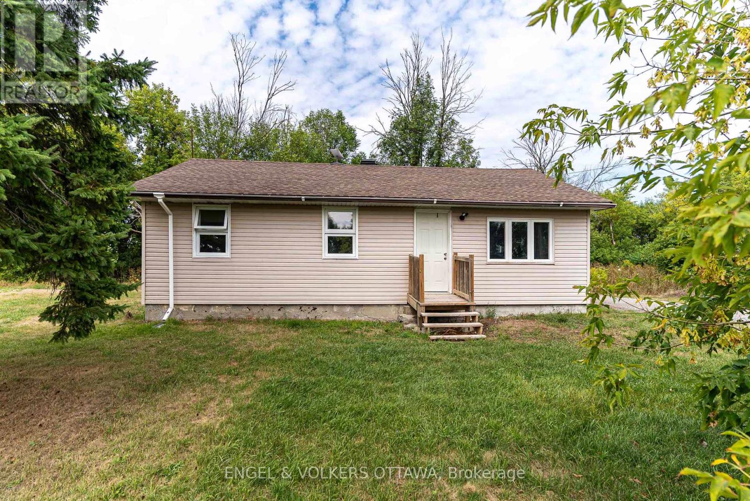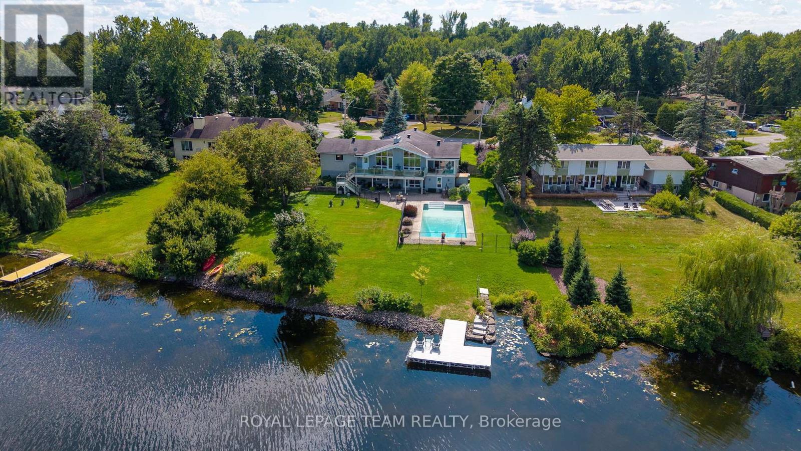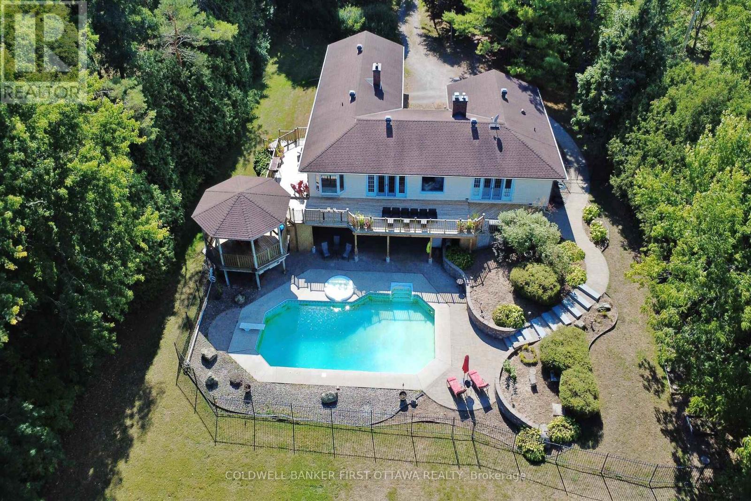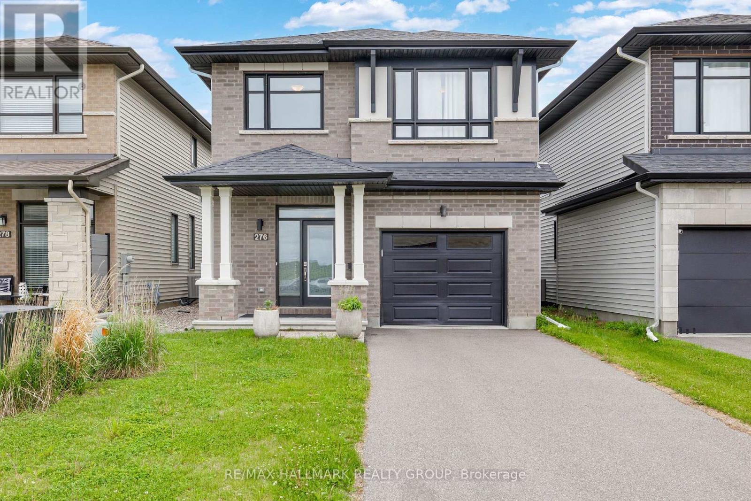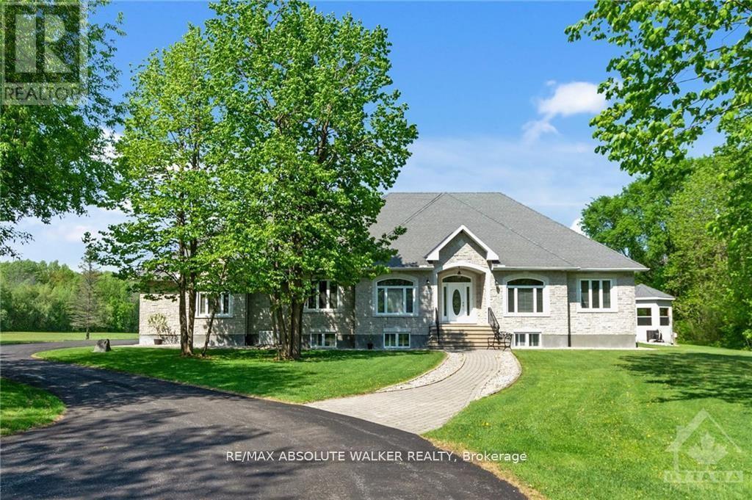
Highlights
Description
- Time on Houseful149 days
- Property typeSingle family
- StyleBungalow
- Median school Score
- Mortgage payment
Welcome to this extraordinary 6-bedroom, 4-bathroom luxury bungalow, nestled on approx. 29 acres of breathtaking landscape, complete with its own spring-fed man-made lake, a heated saltwater pool, and a 6-car garage with heated floors & a car lift! Step inside to the welcoming foyer, where an open-concept design unfolds with gleaming cherry hardwood floors leading through the elegant living room, featuring a cozy fireplace, and a striking dining room perfect for hosting.The chefs kitchen is a showstopper, boasting gorgeous granite countertops, ample cabinetry, a center island with breakfast bar seating, and a sunlit eating area.The primary suite is a true sanctuary, offering serene lake views, a walk-in closet, and a spa-like 5-piece ensuite. Two spacious secondary bedrooms, a full bath, a convenient laundry room, and a versatile main-floor den, perfect as a home office or additional bedroom complete the main level.Downstairs, the fully finished basement is built for entertainment, featuring a stylish bar area and a spacious recreation room. Two additional bedrooms and another full bath provide flexible living options. Step outside to your own private resort-style oasis, where the heated saltwater pool and custom cabana overlook the stunning man-made lake, a perfect setting for relaxation and entertaining. This one-of-a-kind property offers luxury, privacy, and unparalleled outdoor beauty, truly a rare opportunity in Greely! (id:55581)
Home overview
- Cooling Central air conditioning
- Heat source Propane
- Heat type Radiant heat
- Has pool (y/n) Yes
- Sewer/ septic Septic system
- # total stories 1
- # parking spaces 12
- Has garage (y/n) Yes
- # full baths 3
- # half baths 1
- # total bathrooms 4.0
- # of above grade bedrooms 6
- Subdivision 1605 - osgoode twp north of reg rd 6
- Lot size (acres) 0.0
- Listing # X12074212
- Property sub type Single family residence
- Status Active
- Bedroom 3.88m X 5.81m
Level: Basement - Den 6.01m X 2.66m
Level: Basement - Bedroom 4.9m X 4.77m
Level: Basement - Recreational room / games room 9.11m X 13.69m
Level: Basement - Other 16.25m X 8.58m
Level: Main - Dining room 4.11m X 4.01m
Level: Main - Foyer 2.81m X 2.13m
Level: Main - Great room 4.97m X 4.64m
Level: Main - Dining room 4.24m X 2.43m
Level: Main - Primary bedroom 6.09m X 4.47m
Level: Main - Laundry 3.12m X 2.48m
Level: Main - Kitchen 7.36m X 4.49m
Level: Main - Bedroom 3.78m X 3.96m
Level: Main - Den 3.47m X 3.35m
Level: Main - Other 2.87m X 2.43m
Level: Main - Bedroom 3.86m X 3.35m
Level: Main
- Listing source url Https://www.realtor.ca/real-estate/28148161/2501-kearns-way-ottawa-1605-osgoode-twp-north-of-reg-rd-6
- Listing type identifier Idx

$-6,120
/ Month

