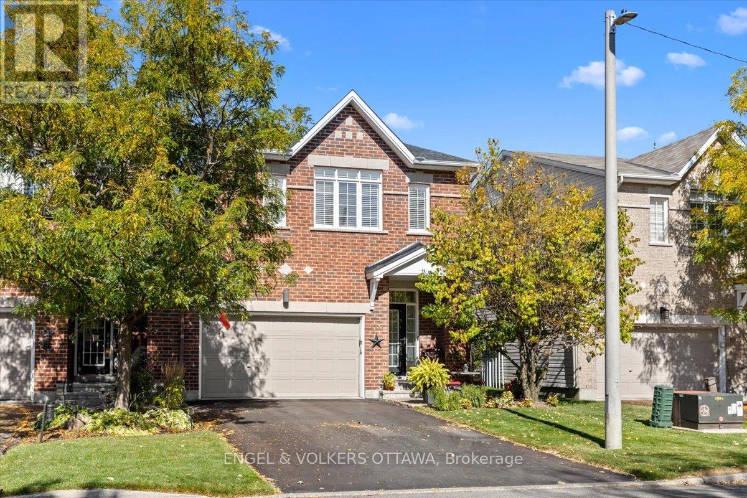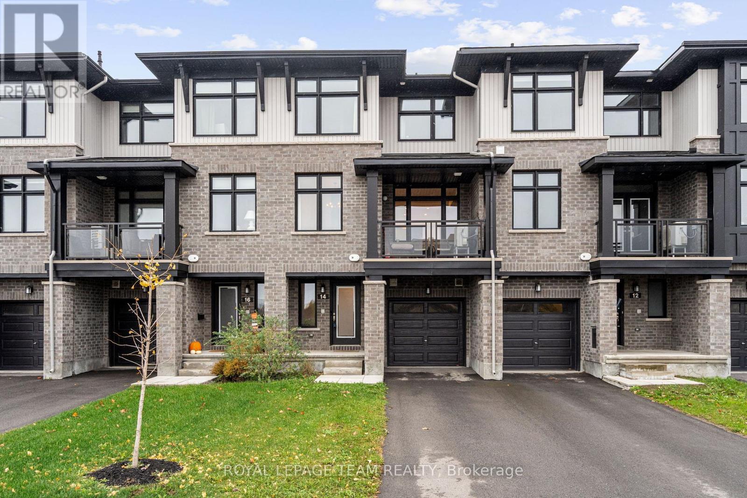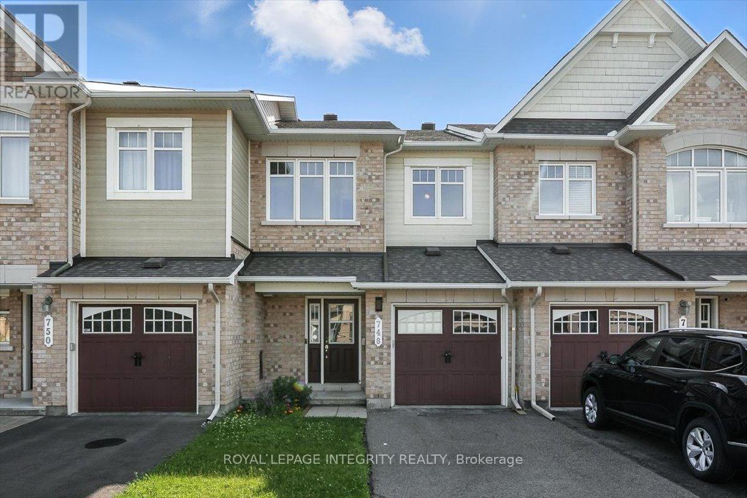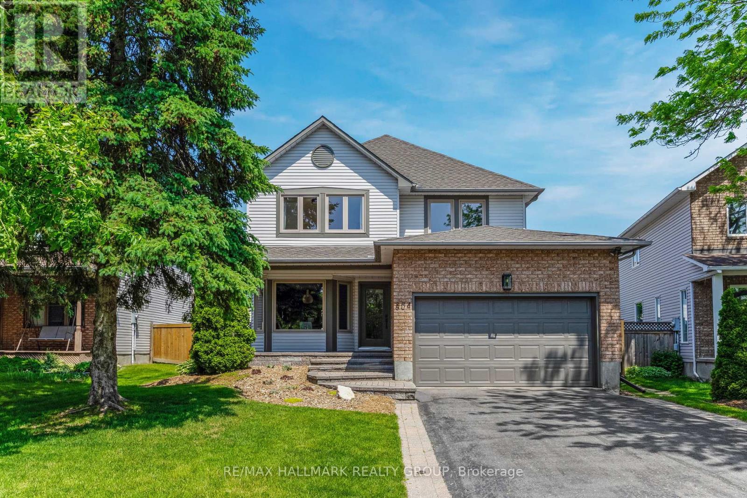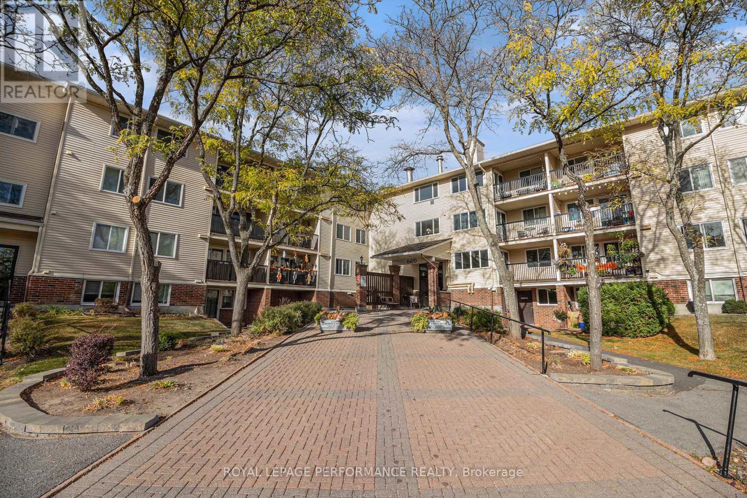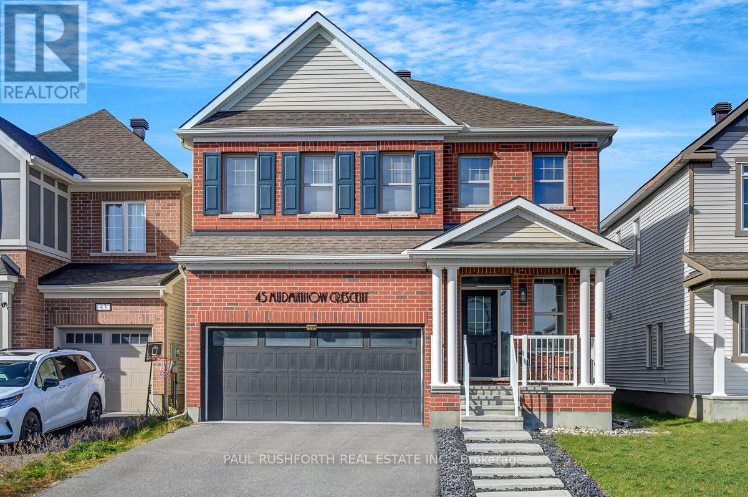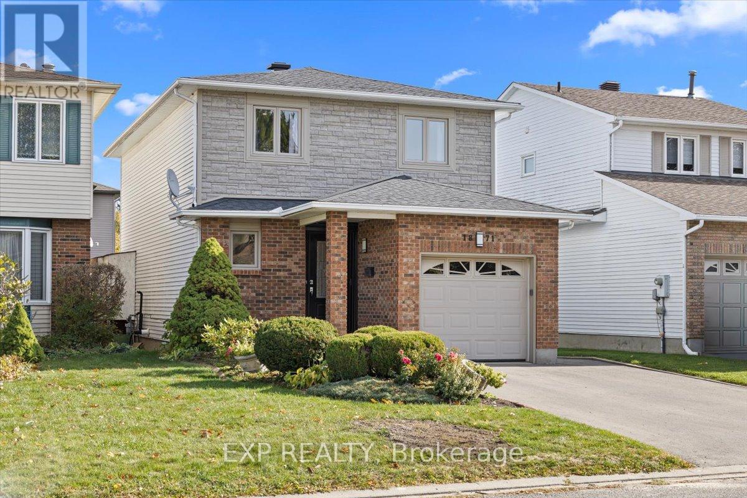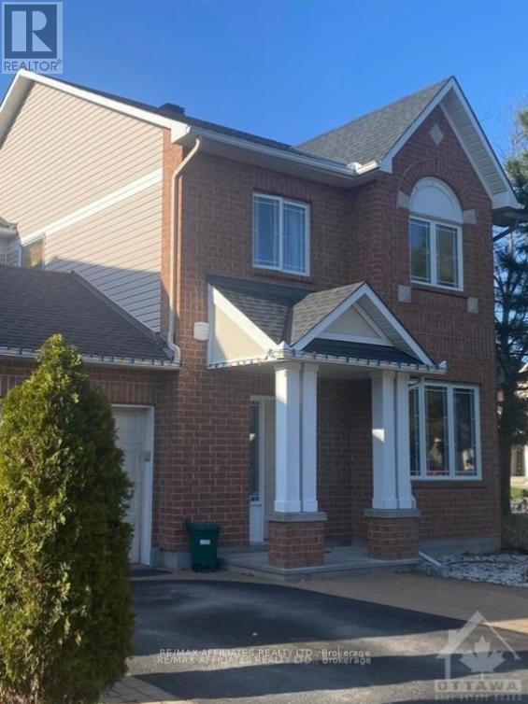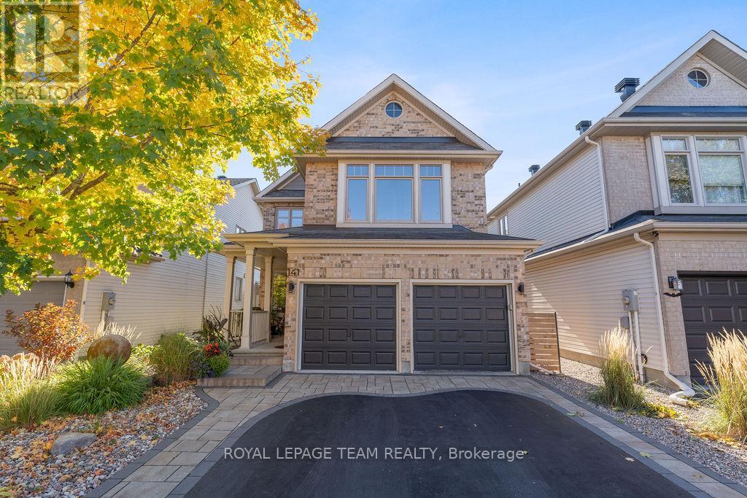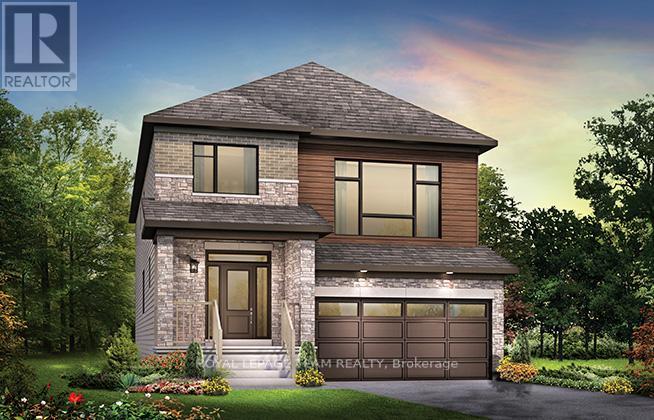
Highlights
Description
- Time on Houseful180 days
- Property typeSingle family
- Neighbourhood
- Median school Score
- Mortgage payment
The Fairbank's unique design includes a sunken family room with 11' ceilings opening to the second floor. The main floor includes a mudroom off the garage and a formal dining room ideal for hosting. Upstairs to the 2nd level you will also find 3 generous sized bedrooms including the primary bedroom with ensuite bath and walk in closet. Finished basement rec room for added space! Backing onto greenspace, no immediate rear neighbours! Avalon Vista is conveniently situated near Tenth Line Road - steps away from green space, future transit, and established amenities of our master-planned Avalon community. Avalon Vista boasts an existing community pond, multi-use pathways, nearby future parks, and everyday conveniences. December 16th 2025 occupancy. (id:63267)
Home overview
- Cooling Central air conditioning
- Heat source Natural gas
- Heat type Forced air
- Sewer/ septic Sanitary sewer
- # total stories 2
- # parking spaces 4
- Has garage (y/n) Yes
- # full baths 2
- # half baths 1
- # total bathrooms 3.0
- # of above grade bedrooms 3
- Subdivision 1118 - avalon east
- Lot size (acres) 0.0
- Listing # X12102241
- Property sub type Single family residence
- Status Active
- 2nd bedroom 3.35m X 3.04m
Level: 2nd - Family room 5.38m X 4.39m
Level: 2nd - 3rd bedroom 3.35m X 3.3m
Level: 2nd - Primary bedroom 5.71m X 3.75m
Level: 2nd - Recreational room / games room 8.4m X 3.04m
Level: Basement - Dining room 4.11m X 3.35m
Level: Main - Kitchen 3.96m X 2.74m
Level: Main - Great room 5m X 4.87m
Level: Main - Eating area 3.96m X 2.97m
Level: Main
- Listing source url Https://www.realtor.ca/real-estate/28211232/2505-esprit-drive-ottawa-1118-avalon-east
- Listing type identifier Idx

$-2,453
/ Month




