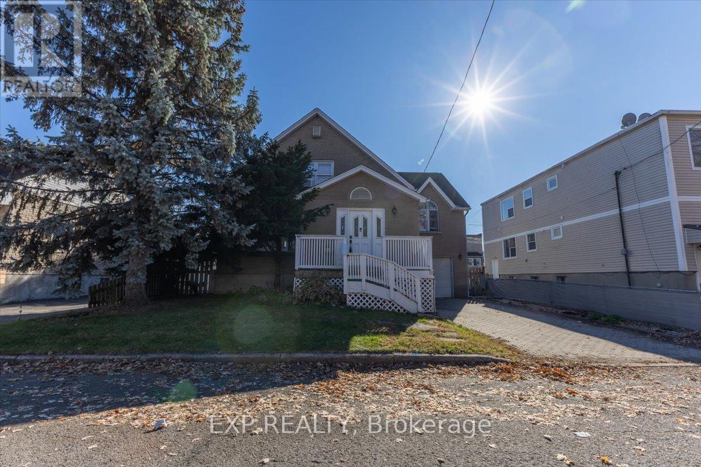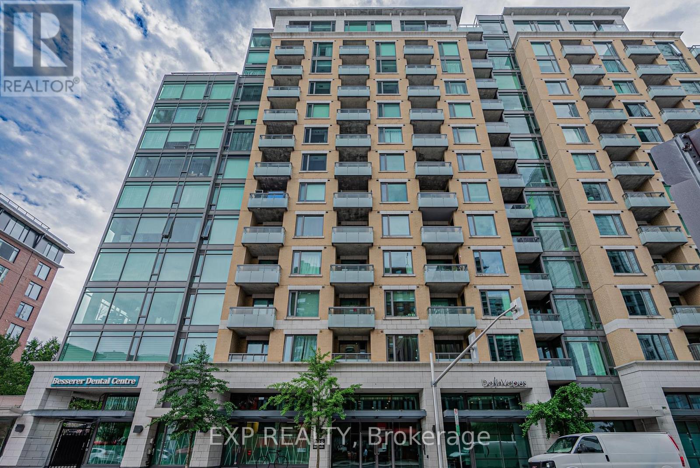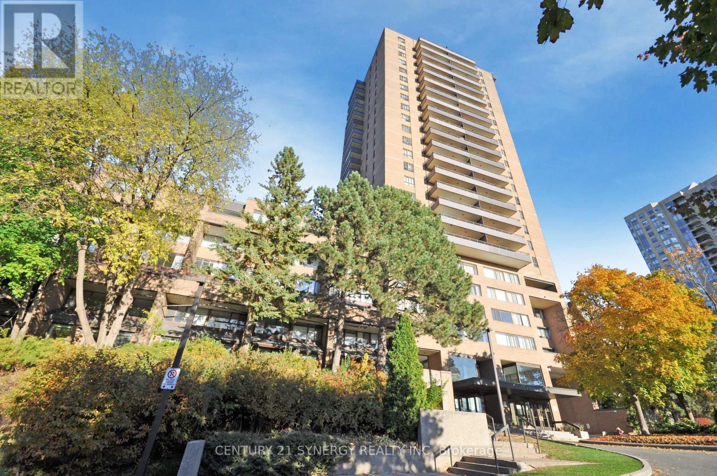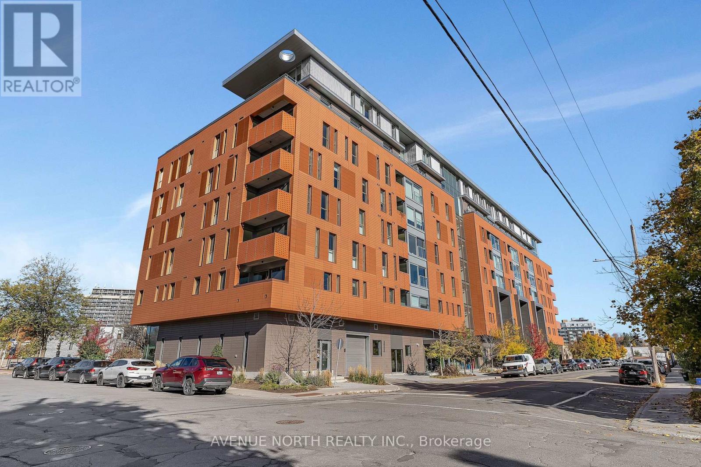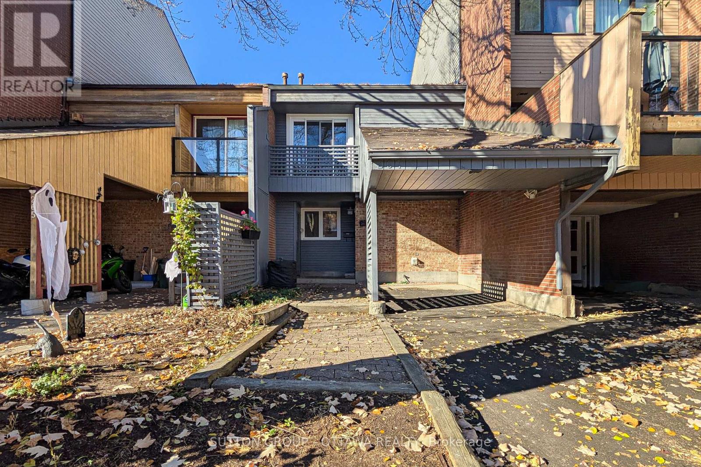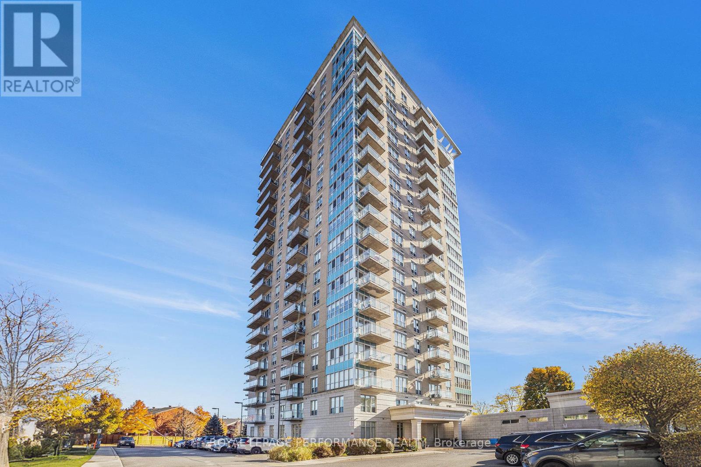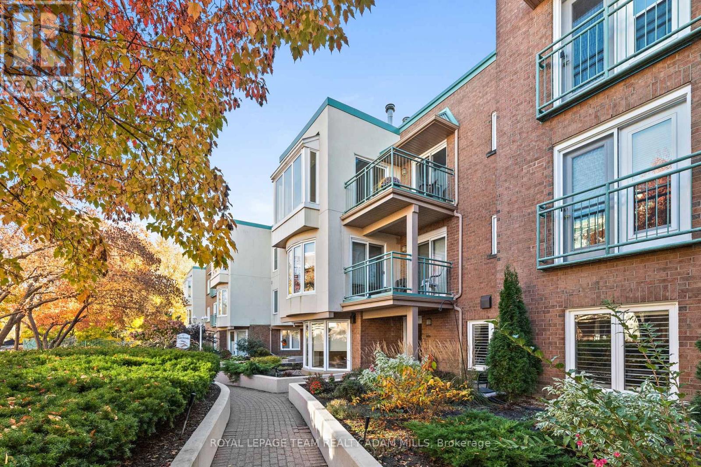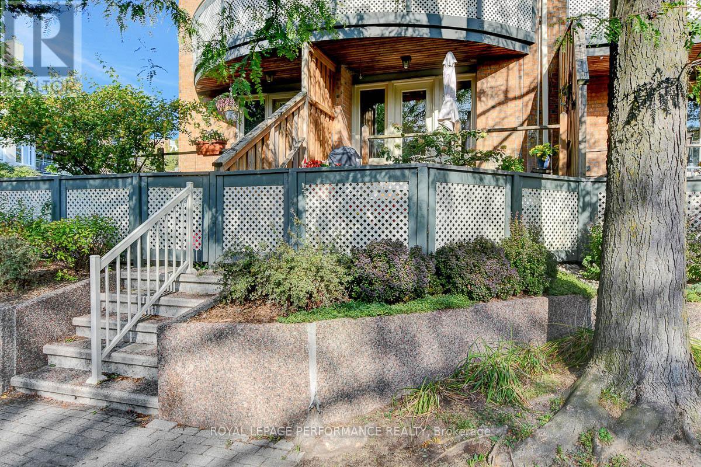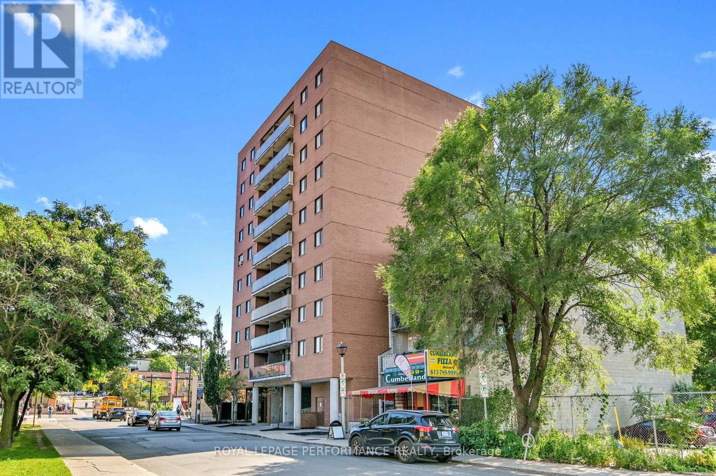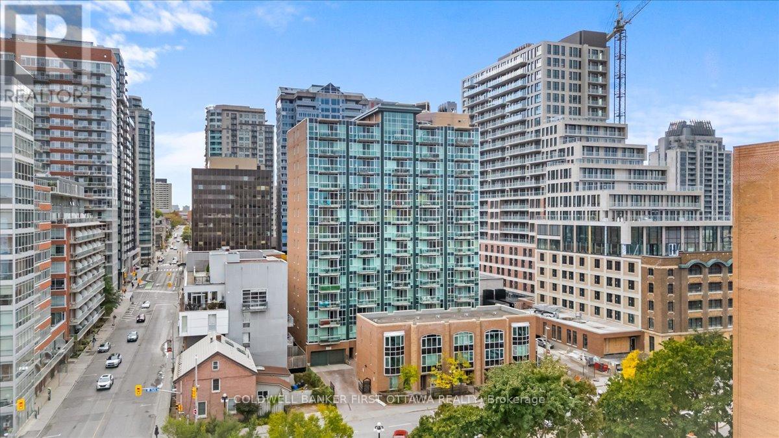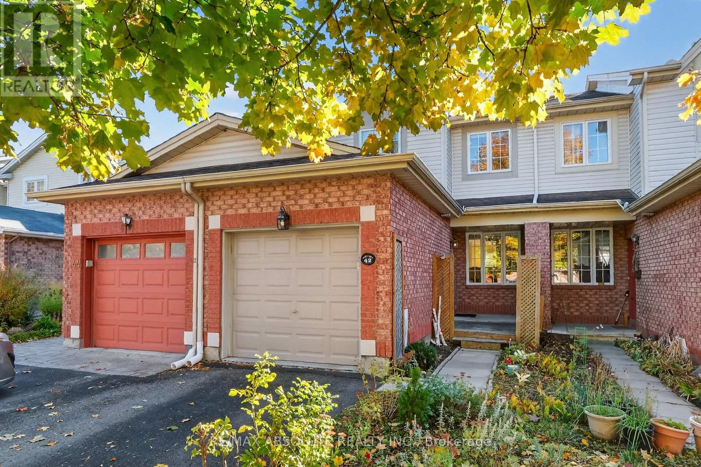- Houseful
- ON
- Ottawa
- Rockcliffe Park
- 251 Park Rd
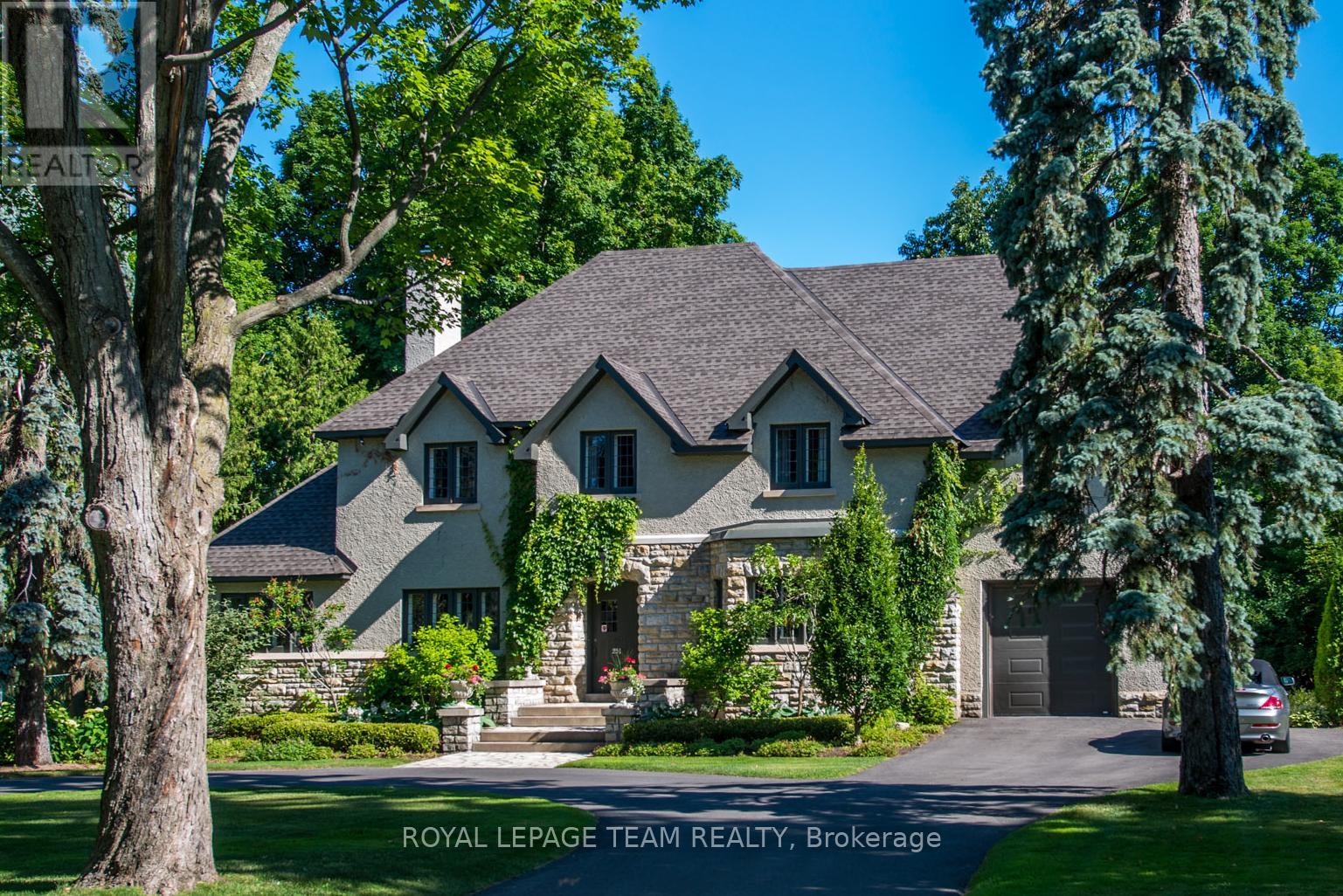
Highlights
This home is
543%
Time on Houseful
45 Days
Home features
Perfect for pets
School rated
4.8/10
Description
- Time on Houseful45 days
- Property typeSingle family
- Neighbourhood
- Median school Score
- Mortgage payment
When family calls, home answers. Rockcliffe Park's highlights are steps away. Being equidistant from Ashbury College and Elmwood School; 251 Park Rd is a 21st century family haven. Timeless upgrades and centre hall design yield a super livable space without losing the original charm and architecture. Sprawling green backyard, perfect for family time. Beautiful lifestyle awaits; stunning commute, proximity to city centre - see it today! Photos are from a previous listing. (id:63267)
Home overview
Amenities / Utilities
- Cooling Central air conditioning
- Heat source Natural gas
- Heat type Forced air
- Sewer/ septic Sanitary sewer
Exterior
- # total stories 2
- # parking spaces 8
- Has garage (y/n) Yes
Interior
- # full baths 3
- # half baths 1
- # total bathrooms 4.0
- # of above grade bedrooms 4
Location
- Community features Community centre
- Subdivision 3201 - rockcliffe
- Directions 1403678
Overview
- Lot size (acres) 0.0
- Listing # X12407423
- Property sub type Single family residence
- Status Active
Rooms Information
metric
- Other 4.57m X 2.74m
Level: 2nd - Bathroom 4.26m X 1.52m
Level: 2nd - Bedroom 3.42m X 2.89m
Level: 2nd - Bedroom 3.88m X 3.65m
Level: 2nd - Bathroom 2.3m X 1.61m
Level: 2nd - Primary bedroom 5.74m X 4.36m
Level: 2nd - Bedroom 3.7m X 3.55m
Level: 2nd - Bathroom 3.38m X 3.35m
Level: 2nd - Recreational room / games room 9.01m X 5.51m
Level: Lower - Laundry 5.25m X 2.38m
Level: Lower - Games room 6.78m X 4.52m
Level: Lower - Bathroom 1.88m X 1.52m
Level: Main - Kitchen 4.11m X 3.4m
Level: Main - Den 3.78m X 3.25m
Level: Main - Foyer 2.43m X 4.67m
Level: Main - Dining room 5.25m X 4.59m
Level: Main - Living room 7.28m X 4.43m
Level: Main - Family room 6.73m X 6.35m
Level: Main
SOA_HOUSEKEEPING_ATTRS
- Listing source url Https://www.realtor.ca/real-estate/28870751/251-park-road-ottawa-3201-rockcliffe
- Listing type identifier Idx
The Home Overview listing data and Property Description above are provided by the Canadian Real Estate Association (CREA). All other information is provided by Houseful and its affiliates.

Lock your rate with RBC pre-approval
Mortgage rate is for illustrative purposes only. Please check RBC.com/mortgages for the current mortgage rates
$-9,307
/ Month25 Years fixed, 20% down payment, % interest
$
$
$
%
$
%

Schedule a viewing
No obligation or purchase necessary, cancel at any time
Nearby Homes
Real estate & homes for sale nearby

