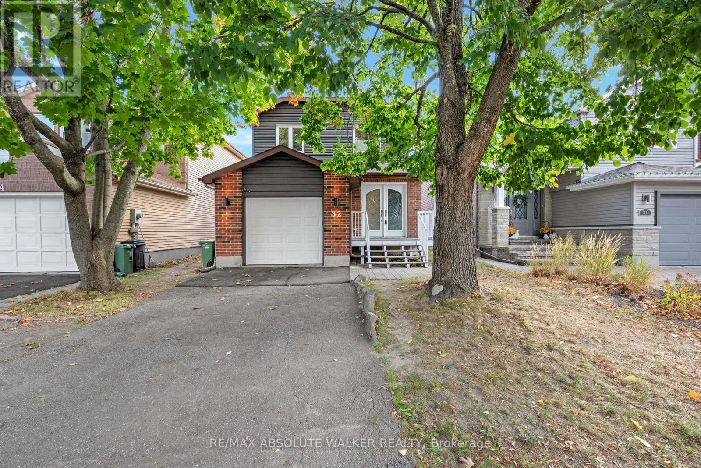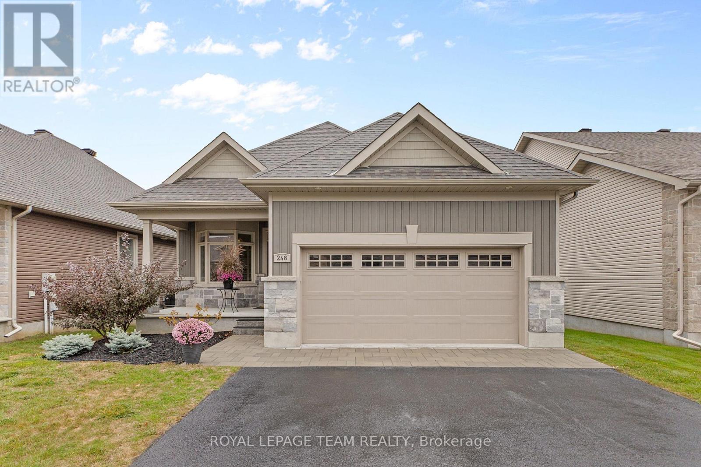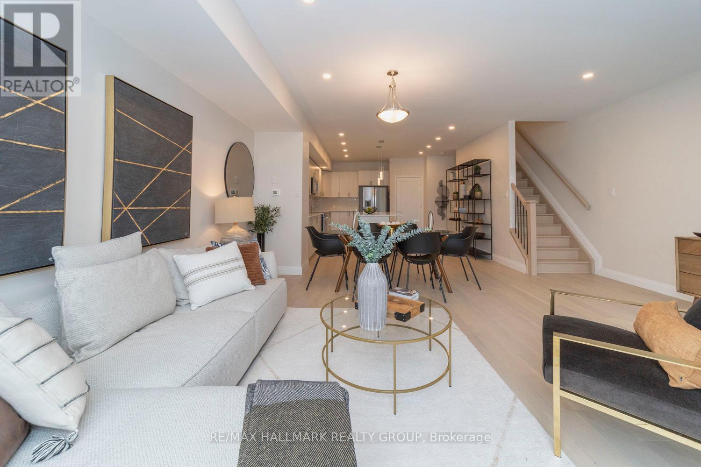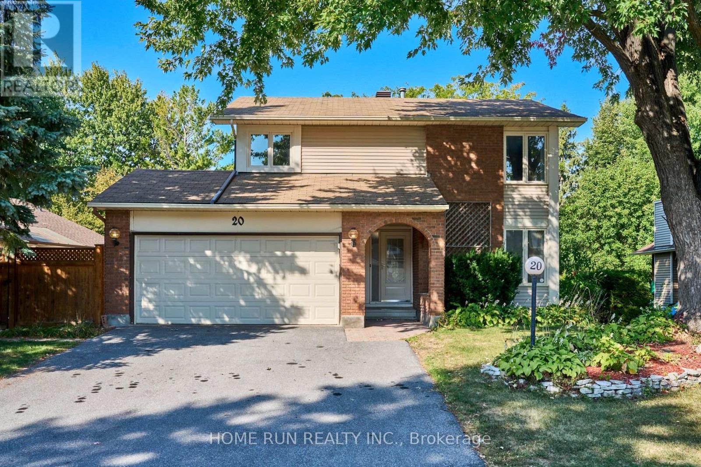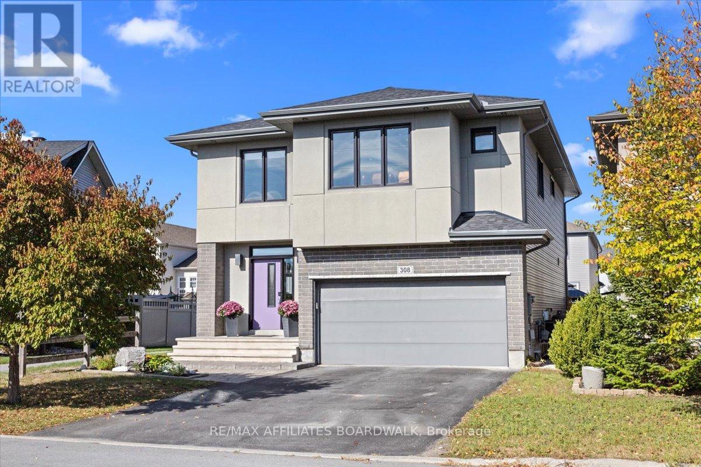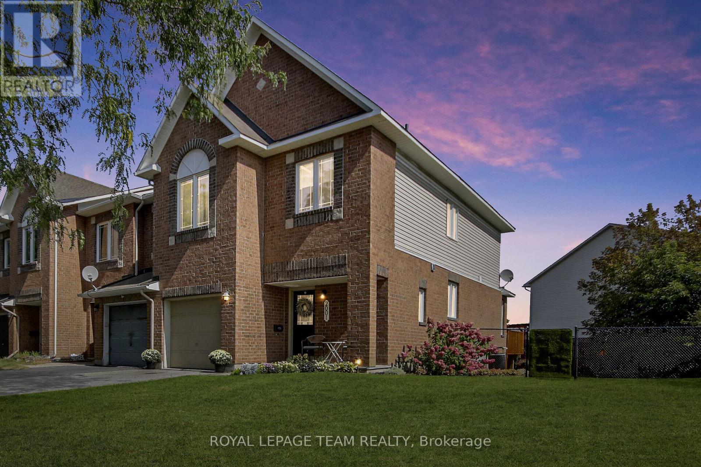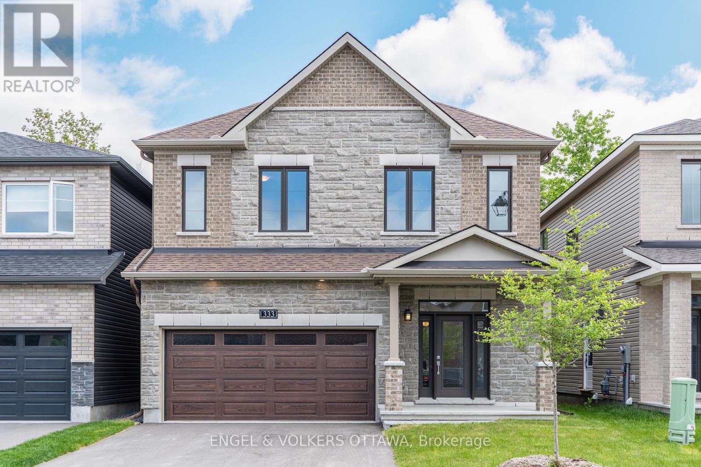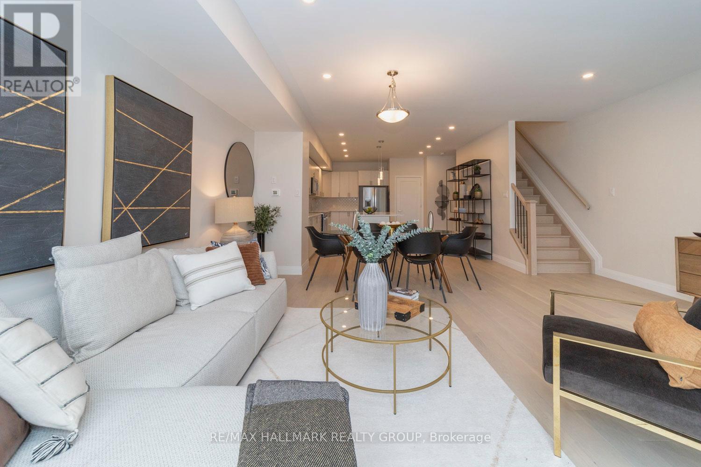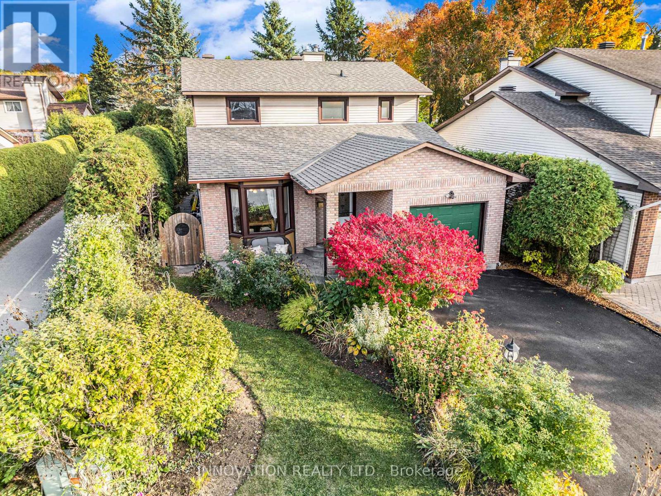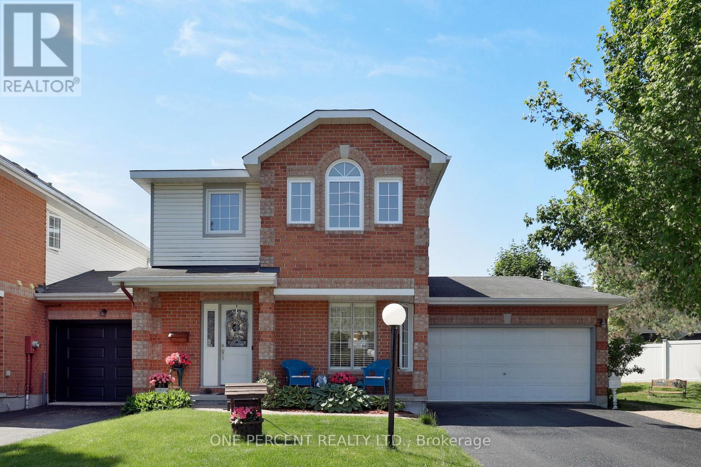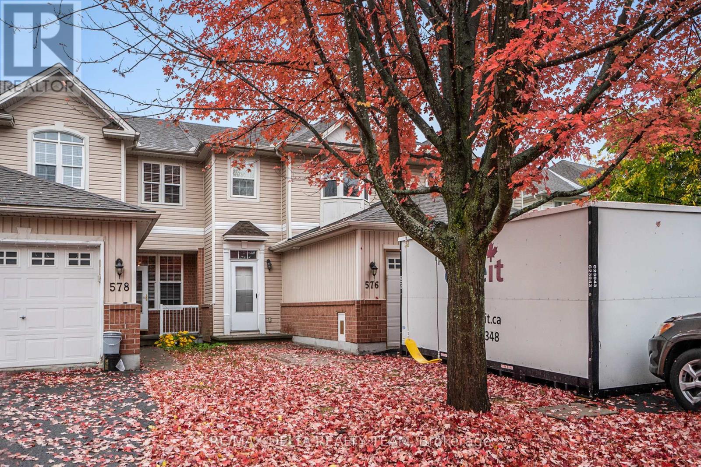- Houseful
- ON
- Ottawa
- Kanata Lakes
- 252 Badgeley Ave
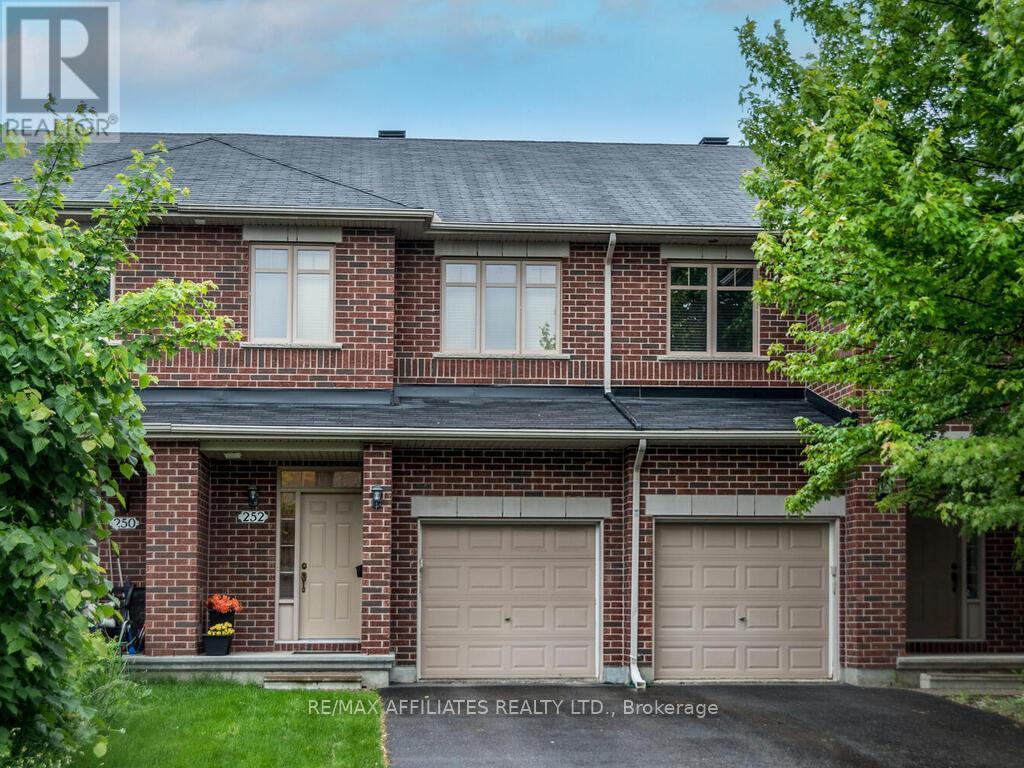
Highlights
Description
- Time on Houseful83 days
- Property typeSingle family
- Neighbourhood
- Median school Score
- Mortgage payment
Welcome to 252 Badgeley Ave. in beautiful and established Kanata Lakes known for its green space with parks and paths! This immaculate 3 bedroom, 4 bathroom freehold townhome is a wonderful opportunity to live in this desirable and sought after neighbourhood close to and walking distance to St. Gabriel Elementary and All Saints High School, shopping, restaurants and public transportation! Super floor plan approx. 1482 s.f. (as per MPAC) plus finished Recreation Room and 4th Bathroom in basement! A bright and open concept main floor with 9' ceiling, Living room with large window and hardwood flooring, Dining also features hardwood flooring and the open Kitchen has plenty of white cabinetry, tile flooring and a fabulous corner pantry cupboard! Elegant and open staircase leads to the second level which includes 3 generous size Bedrooms and the Primary Bedroom features brand new carpeting, a large Ensuite Bath with a soaker tub, separate shower stall and tile flooring! The Laundry Room is on the 2nd level as well! The bonus feature in the basement is a 4 piece Bathroom along side the spacious Recreation Room with a gas fireplace and a large window! Exterior enjoys a single car Garage with a 2 car driveway and a pretty fenced Backyard with a large deck ideal for entertaining and a raised garden feature! Home was built in 2008 by Richcraft and has been well maintained and enjoyed by the original owners! Furnace approx. 2019, Central Air approx. 2020. 24 hour irrevocable on all Offers. (id:63267)
Home overview
- Cooling Central air conditioning
- Heat source Natural gas
- Heat type Forced air
- Sewer/ septic Sanitary sewer
- # total stories 2
- Fencing Fenced yard
- # parking spaces 3
- Has garage (y/n) Yes
- # full baths 3
- # half baths 1
- # total bathrooms 4.0
- # of above grade bedrooms 3
- Flooring Hardwood, carpeted, tile
- Has fireplace (y/n) Yes
- Subdivision 9007 - kanata - kanata lakes/heritage hills
- Lot size (acres) 0.0
- Listing # X12315613
- Property sub type Single family residence
- Status Active
- Bathroom Measurements not available
Level: 2nd - Primary bedroom 4.57m X 2.86m
Level: 2nd - 2nd bedroom 4.11m X 2.47m
Level: 2nd - Laundry Measurements not available
Level: 2nd - Bathroom 3.26m X 2.52m
Level: 2nd - 3rd bedroom 3.04m X 2.92m
Level: 2nd - Bathroom Measurements not available
Level: Basement - Recreational room / games room 6.67m X 3.38m
Level: Basement - Other Measurements not available
Level: Basement - Utility Measurements not available
Level: Basement - Dining room 3.38m X 2.52m
Level: Main - Kitchen 3.47m X 2.52m
Level: Main - Living room 5.3m X 3.23m
Level: Main
- Listing source url Https://www.realtor.ca/real-estate/28670718/252-badgeley-avenue-ottawa-9007-kanata-kanata-lakesheritage-hills
- Listing type identifier Idx

$-1,781
/ Month

