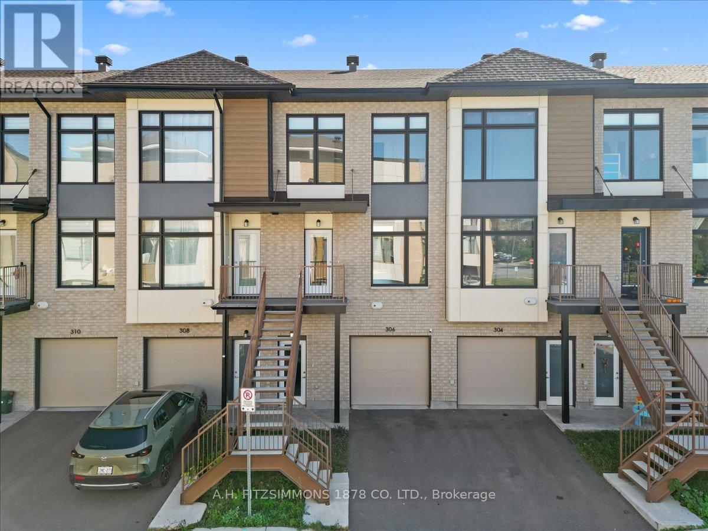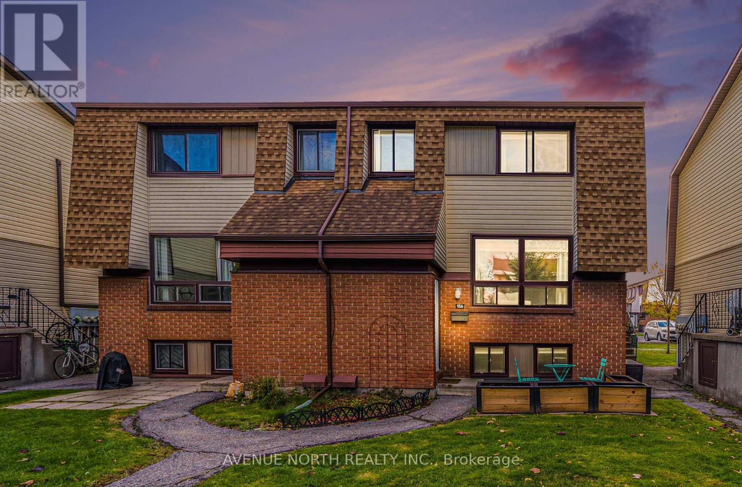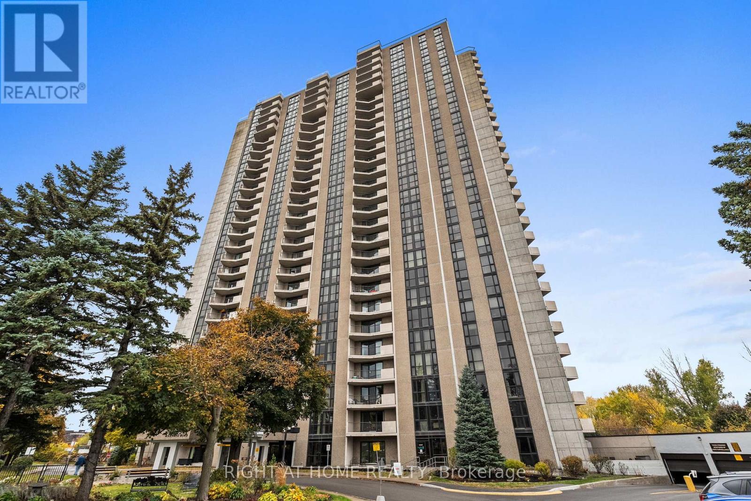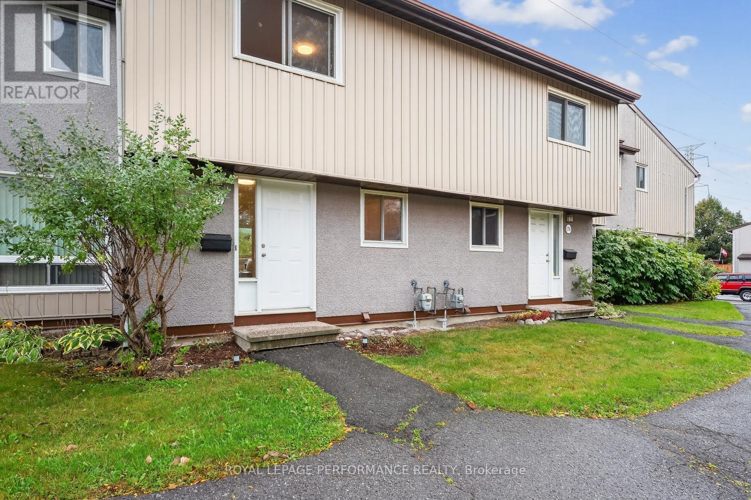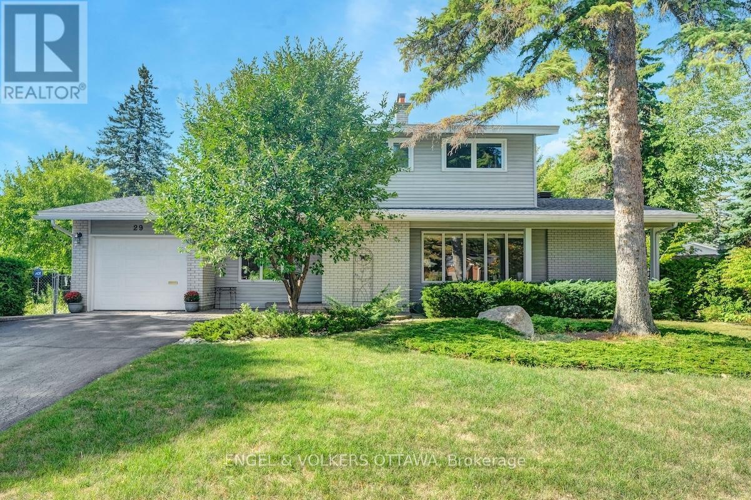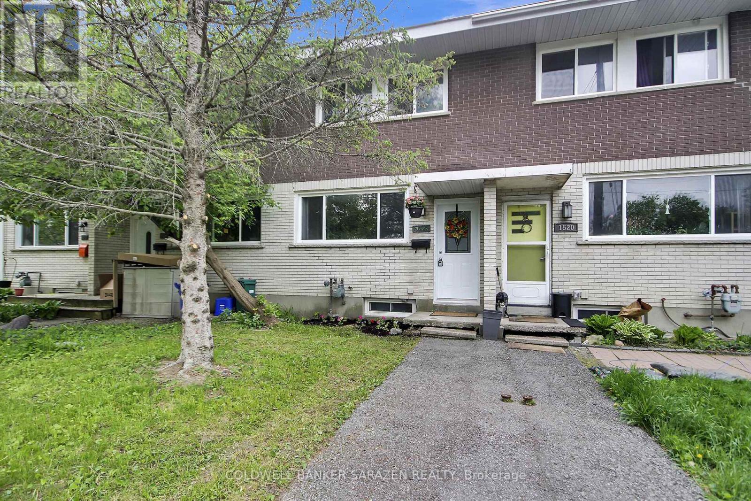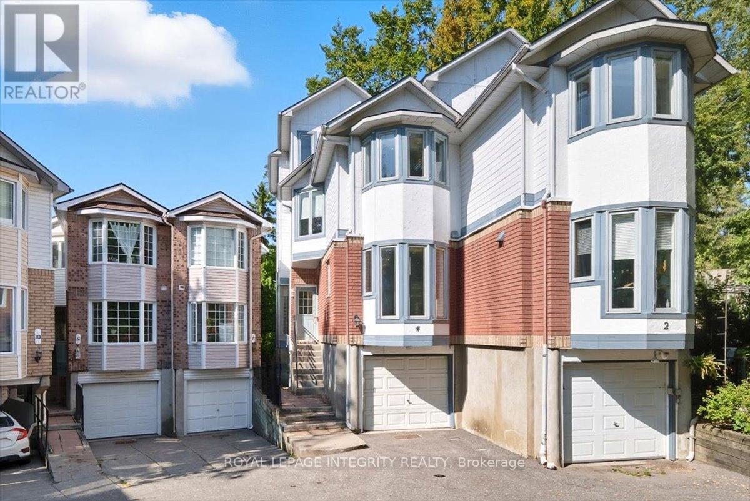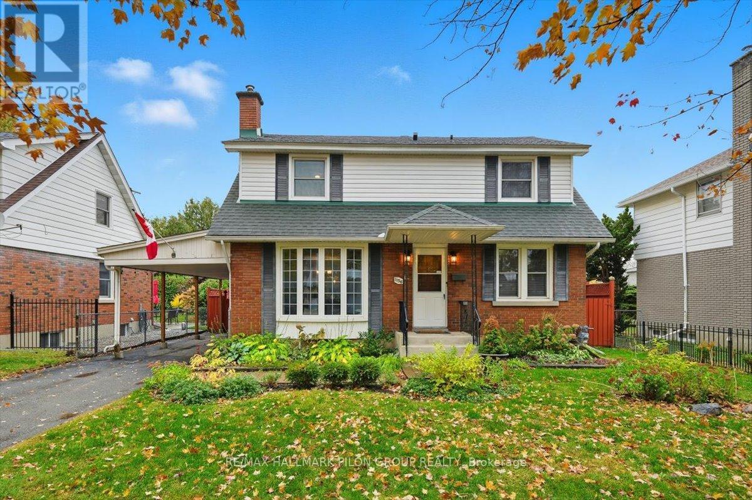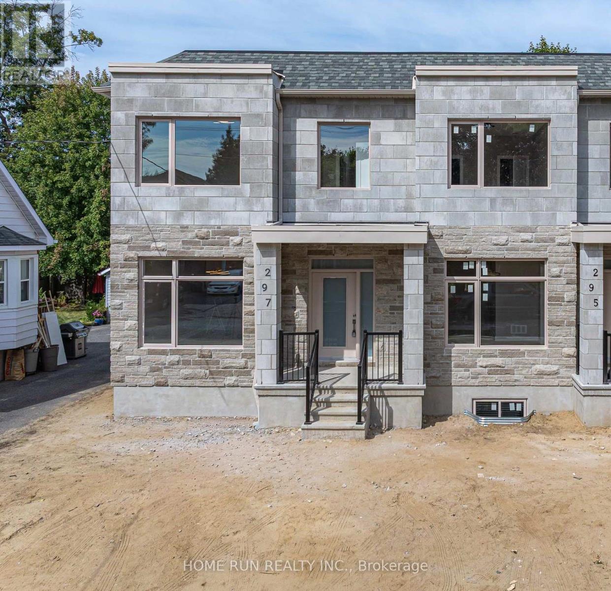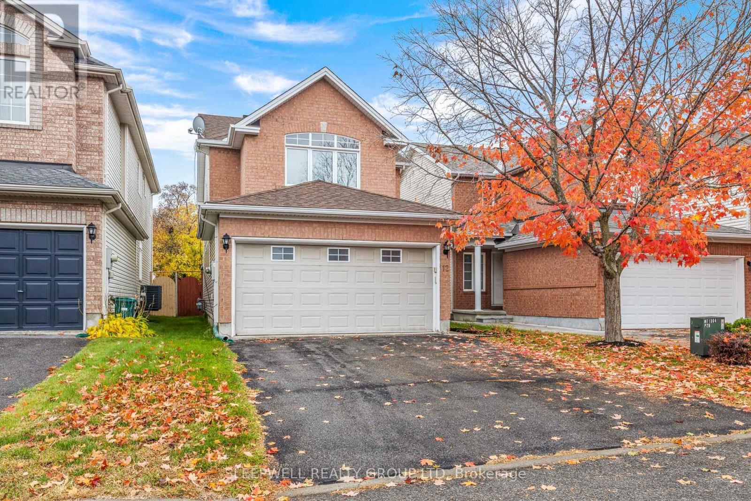- Houseful
- ON
- Ottawa
- Queensway Terrace North
- 2529 Roman Ave
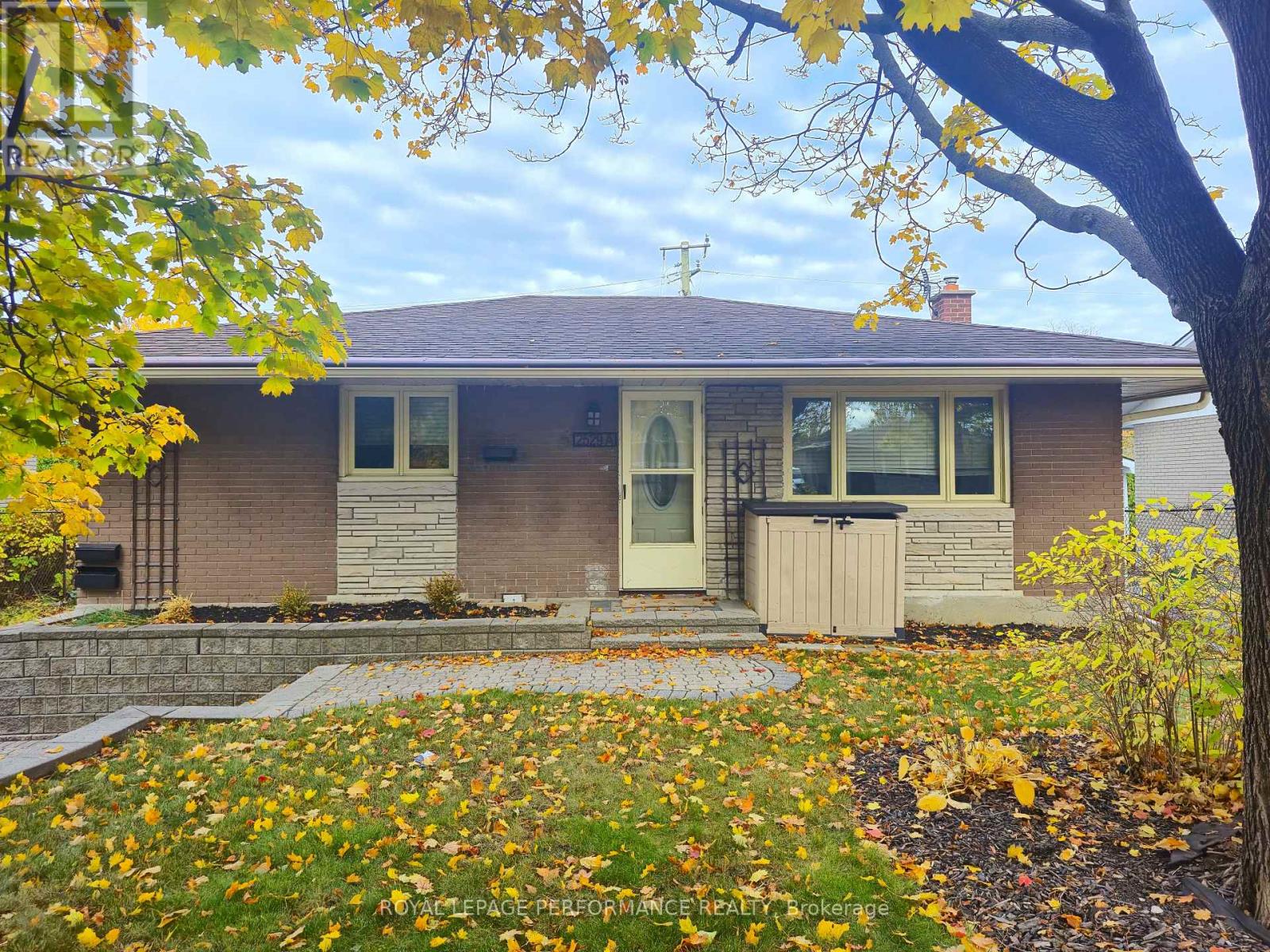
Highlights
Description
- Time on Housefulnew 18 hours
- Property typeSingle family
- StyleBungalow
- Neighbourhood
- Median school Score
- Mortgage payment
An ideal opportunity for those seeking a home with built-in income support or a fully turnkey investment. This beautifully maintained all-brick bungalow has been thoughtfully modernized to include two distinct, self-contained suites-each with its own hydro meter, private entrance and laundry. The 3 bedroom upper level with a fully renovated Kitchen, boasts hardwood floors and barndoor closets(This level was rented until Oct/2025 for 2400/mnth) (Now vacant) The 2 bedroom lower level is a legal secondary dwelling unit, completed with full permits, fully renovated kitchen, plenty of storage and is also carpet free. Both units have been carefully maintained and attract dependable tenants. The lower unit is currently occupied by a responsible tenant @ 1950/month +Hydro. The property provides ample parking on a stonework expanded driveway. A detached garage, a spacious greenspace yard and storage shed, amplify what this home has to offer. Excellent curb appeal and quality updates throughout make this property a solid long-term hold or owner-occupied opportunity. Steps away from from Queensway Transit and upcoming LRT, a short walk to schools and moments from all the amenities Carling has to offer. This home has received all Permits creating a legal Accessory Apartment in the lower level and has an ESA approved. (id:63267)
Home overview
- Cooling Central air conditioning
- Heat source Natural gas
- Heat type Forced air
- Sewer/ septic Sanitary sewer
- # total stories 1
- Fencing Partially fenced
- # parking spaces 7
- Has garage (y/n) Yes
- # full baths 2
- # total bathrooms 2.0
- # of above grade bedrooms 5
- Flooring Hardwood, laminate
- Subdivision 6203 - queensway terrace north
- Lot size (acres) 0.0
- Listing # X12483920
- Property sub type Single family residence
- Status Active
- Kitchen 3.48m X 5.23m
Level: Lower - 2nd bedroom 3.08m X 3.77m
Level: Lower - Utility 2.12m X 1.71m
Level: Lower - Primary bedroom 4.05m X 2.33m
Level: Lower - Bathroom 2.62m X 2.09m
Level: Lower - Living room 3.58m X 3.31m
Level: Lower - 3rd bedroom 3.12m X 2.79m
Level: Main - Laundry Measurements not available
Level: Main - Bathroom Measurements not available
Level: Main - Foyer 1.16m X 1.55m
Level: Main - 2nd bedroom 4.05m X 2.99m
Level: Main - Living room 4.57m X 3.63m
Level: Main - Bedroom 3.35m X 3.12m
Level: Main - Kitchen 4.36m X 3.73m
Level: Main
- Listing source url Https://www.realtor.ca/real-estate/29035892/2529-roman-avenue-ottawa-6203-queensway-terrace-north
- Listing type identifier Idx

$-2,080
/ Month

