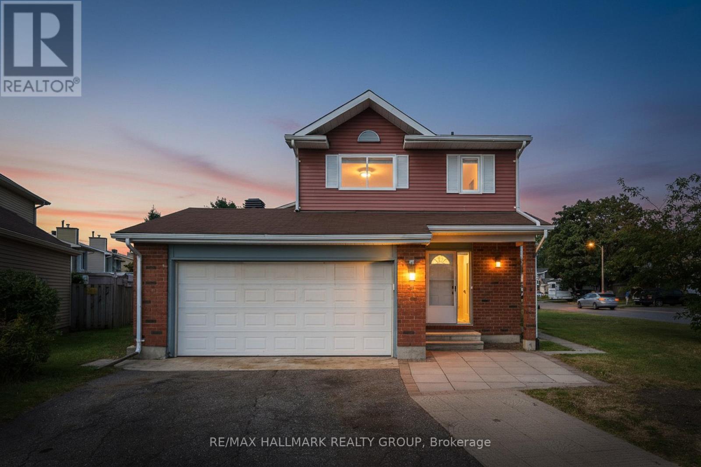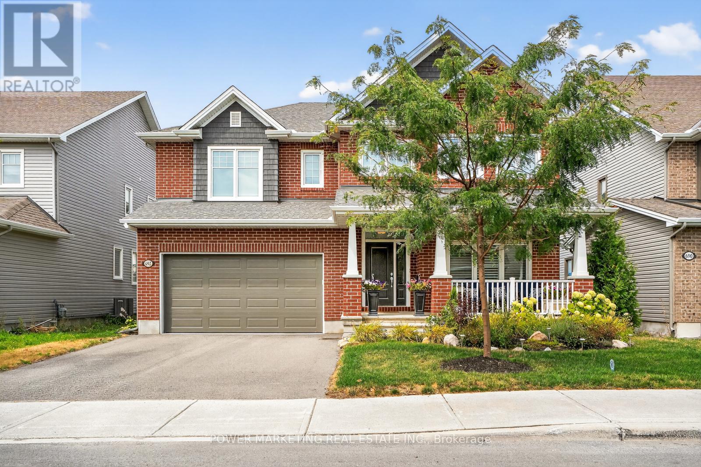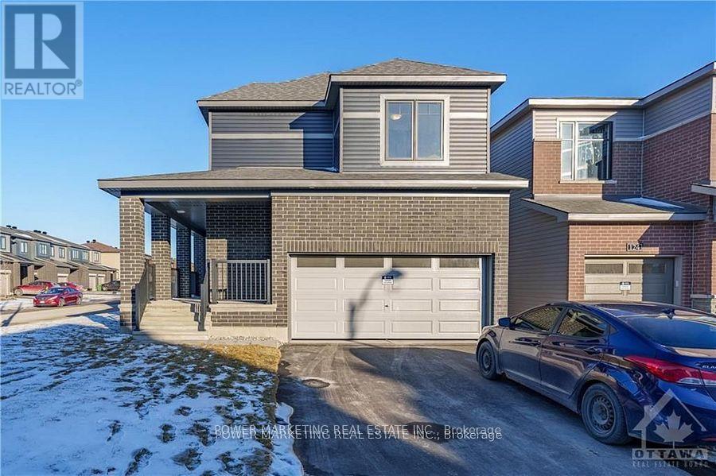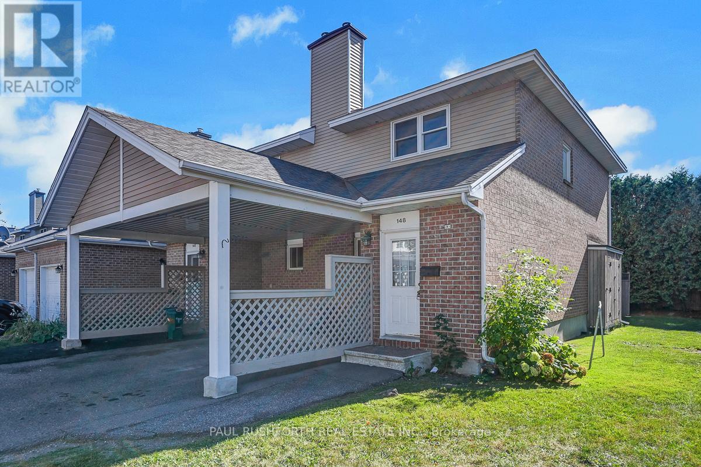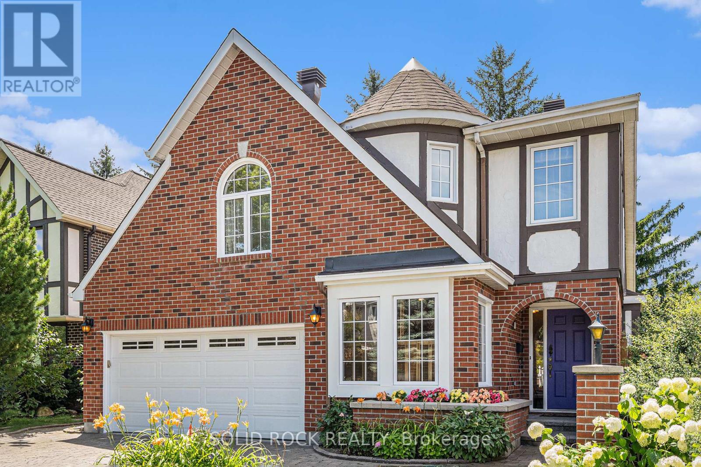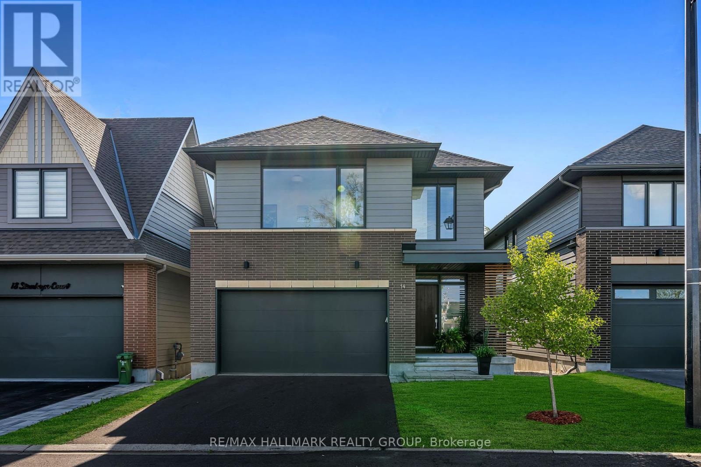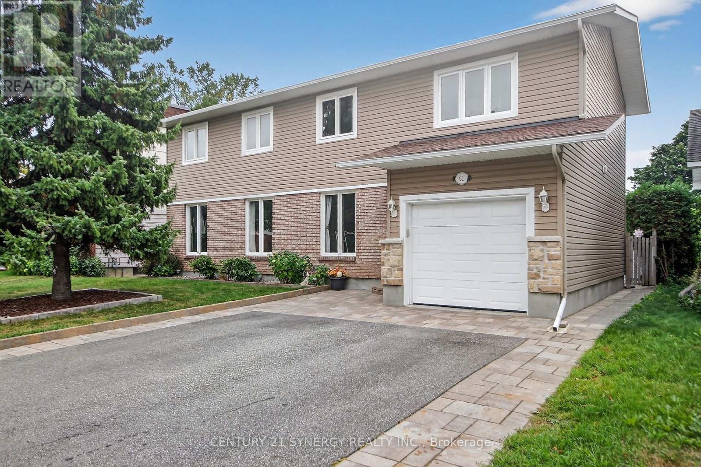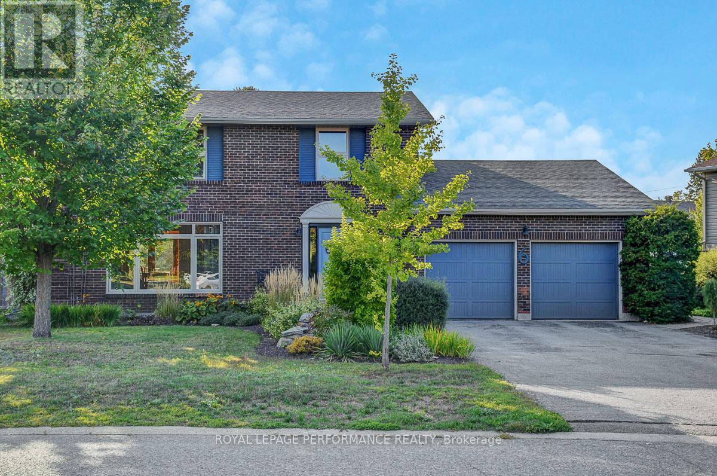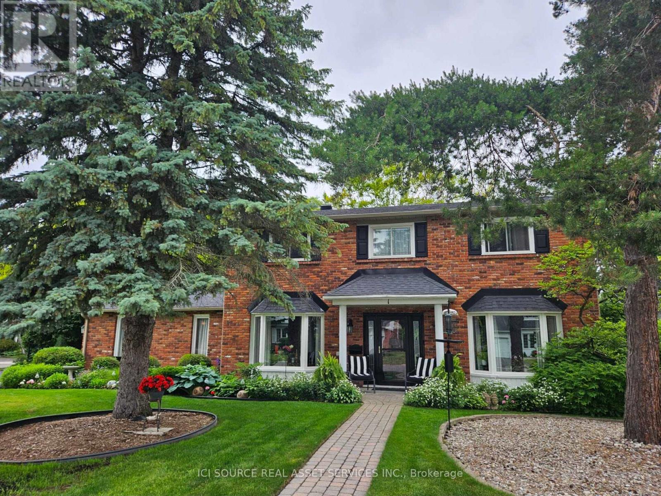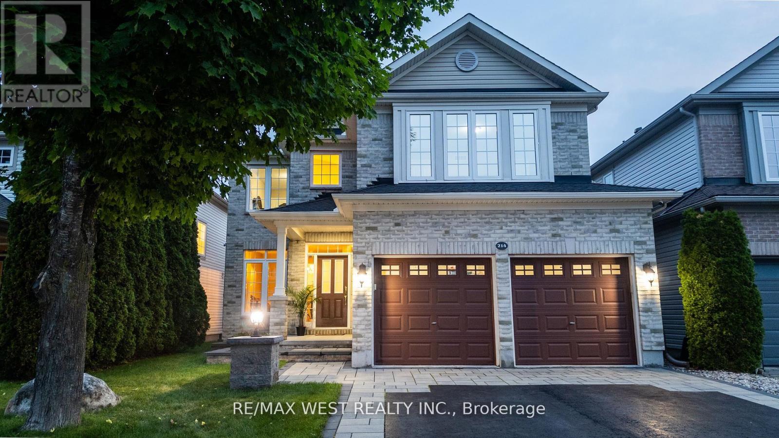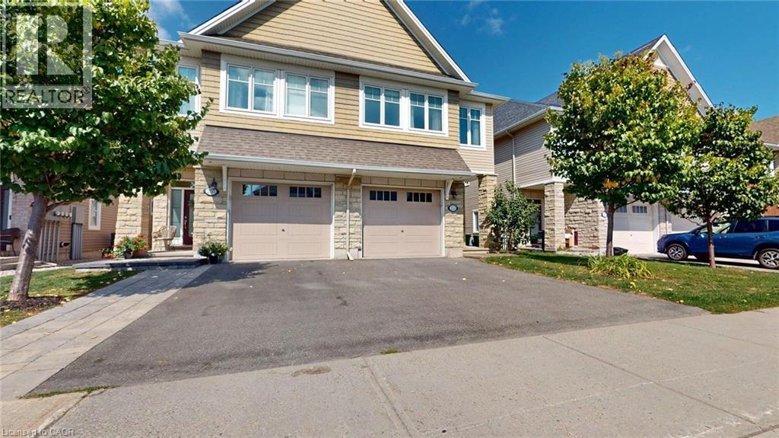
Highlights
Description
- Home value ($/Sqft)$337/Sqft
- Time on Housefulnew 3 hours
- Property typeSingle family
- Style2 level
- Median school Score
- Year built2016
- Mortgage payment
Welcome to 253 Brambling Way, a pristine and rarely-offered Tamarack Folkstone semi-detached home. Built in 2016, offering 2109 sq. ft. of open concept living space and a finished basement. Hardwood floors throughout the main floor, 9' ceilings and a spacious kitchen with a walk-in pantry and granite countertops make this home perfect for any life stage. On the second floor, you will find a laundry room, a full bathroom and three spacious bedrooms, with the primary offering a walk-in closet and a luxurious 4 pce ensuite with a soaker tub and shower. The versatile basement is ideal for a rec room, home theatre, playroom, or gym and features a spacious storage/utility room. Enjoy a large fenced-in backyard and an oversized garage for more storage or larger vehicles. This modern and spacious home is located in the heart of Half Moon Bay and is within walking distance of schools, Minto Recreation Centre, various parks and trails, as well as public transportation. (id:63267)
Home overview
- Cooling Central air conditioning
- Heat type Forced air
- Sewer/ septic Municipal sewage system
- # total stories 2
- Construction materials Wood frame
- # parking spaces 2
- Has garage (y/n) Yes
- # full baths 2
- # half baths 1
- # total bathrooms 3.0
- # of above grade bedrooms 3
- Community features School bus
- Subdivision Ottawa
- Lot size (acres) 0.0
- Building size 2109
- Listing # 40771753
- Property sub type Single family residence
- Status Active
- Bathroom (# of pieces - 3) Measurements not available
Level: 2nd - Bedroom 3.658m X 2.769m
Level: 2nd - Full bathroom Measurements not available
Level: 2nd - Bedroom 4.115m X 3.048m
Level: 2nd - Bedroom 4.877m X 3.835m
Level: 2nd - Kitchen 3.658m X 2.489m
Level: Main - Living room 3.404m X 6.629m
Level: Main - Dining room 2.489m X 3.962m
Level: Main - Bathroom (# of pieces - 2) Measurements not available
Level: Main
- Listing source url Https://www.realtor.ca/real-estate/28896495/253-brambling-way-ottawa
- Listing type identifier Idx

$-1,893
/ Month

