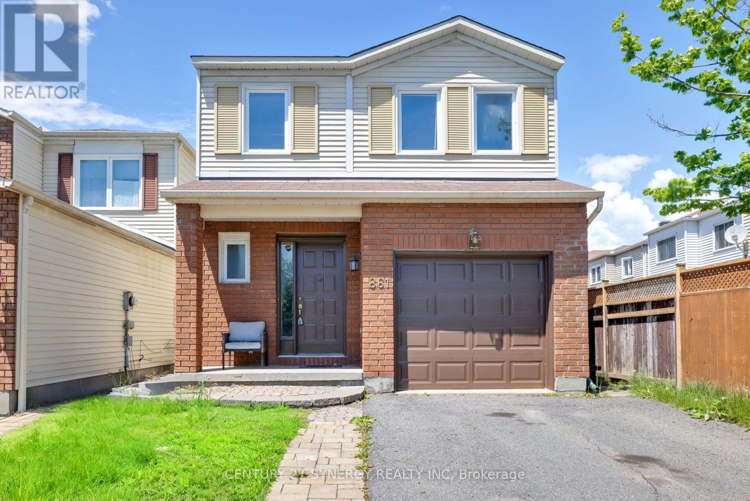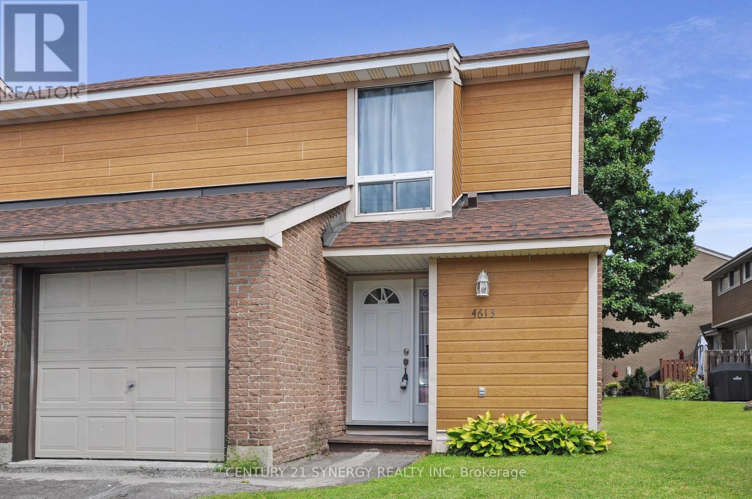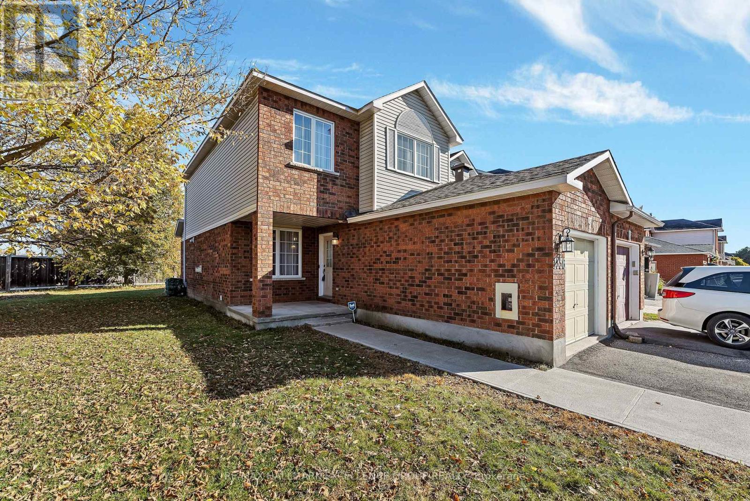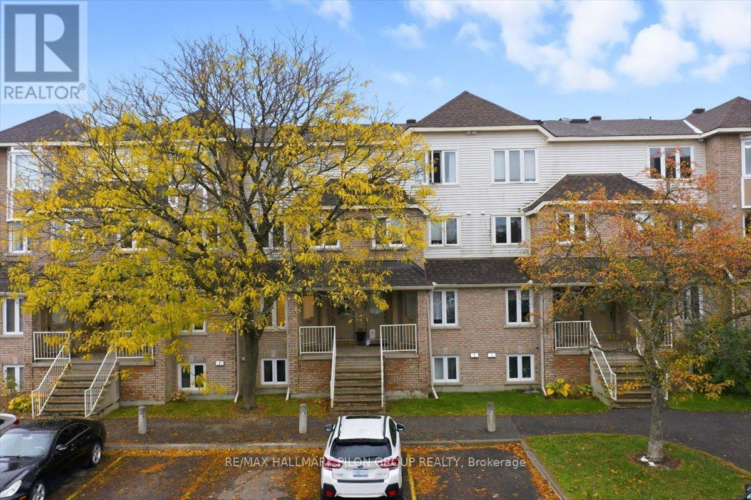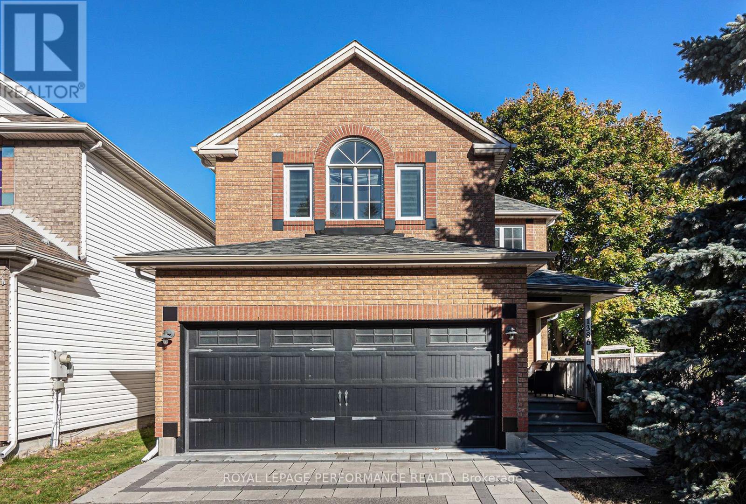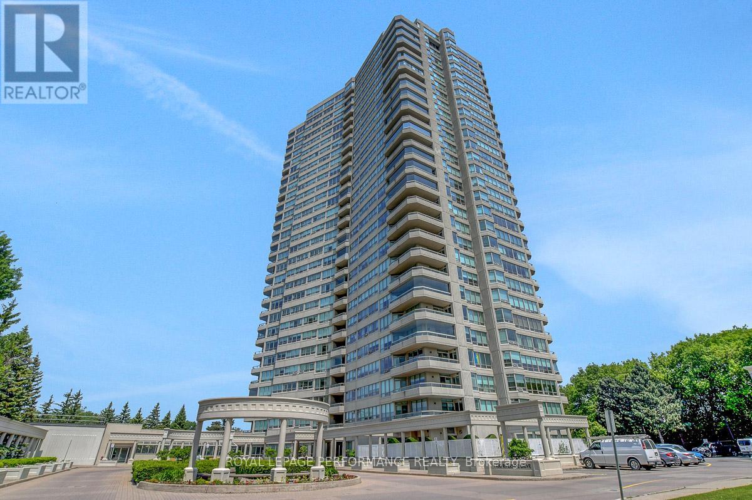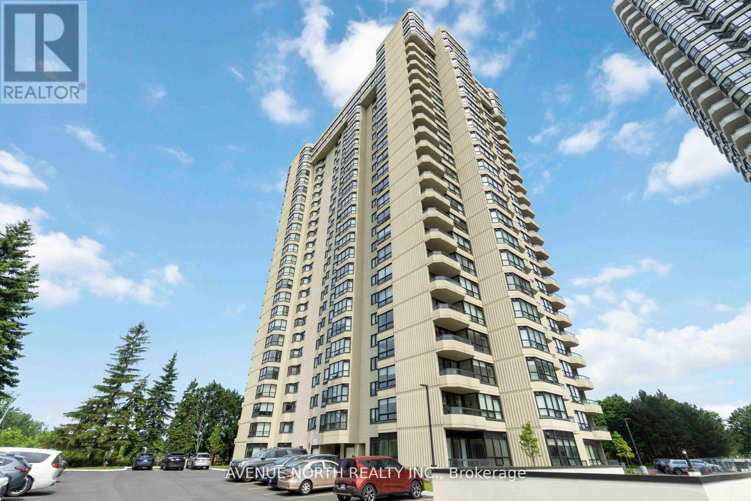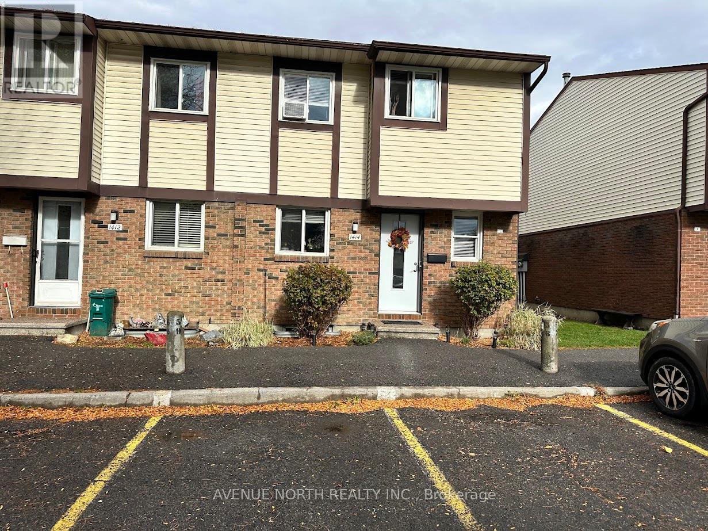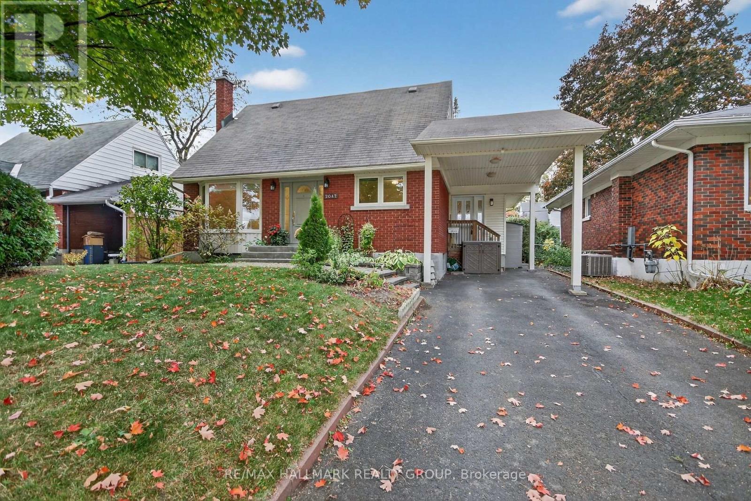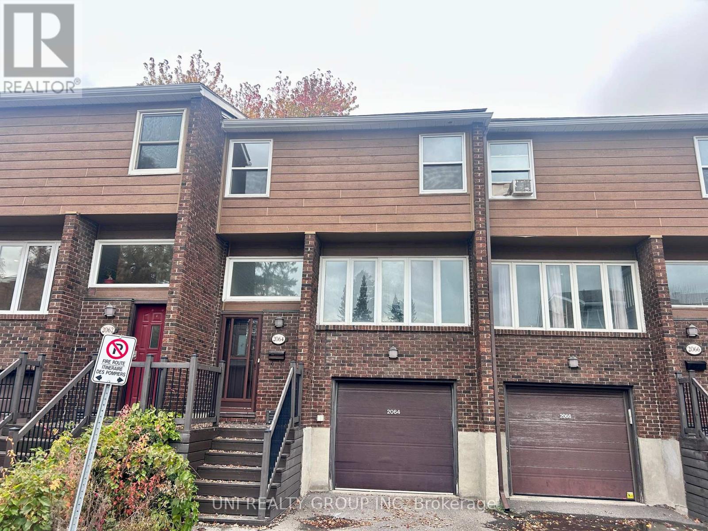- Houseful
- ON
- Ottawa
- Sheffield Glen
- 2534 Southvale Cres
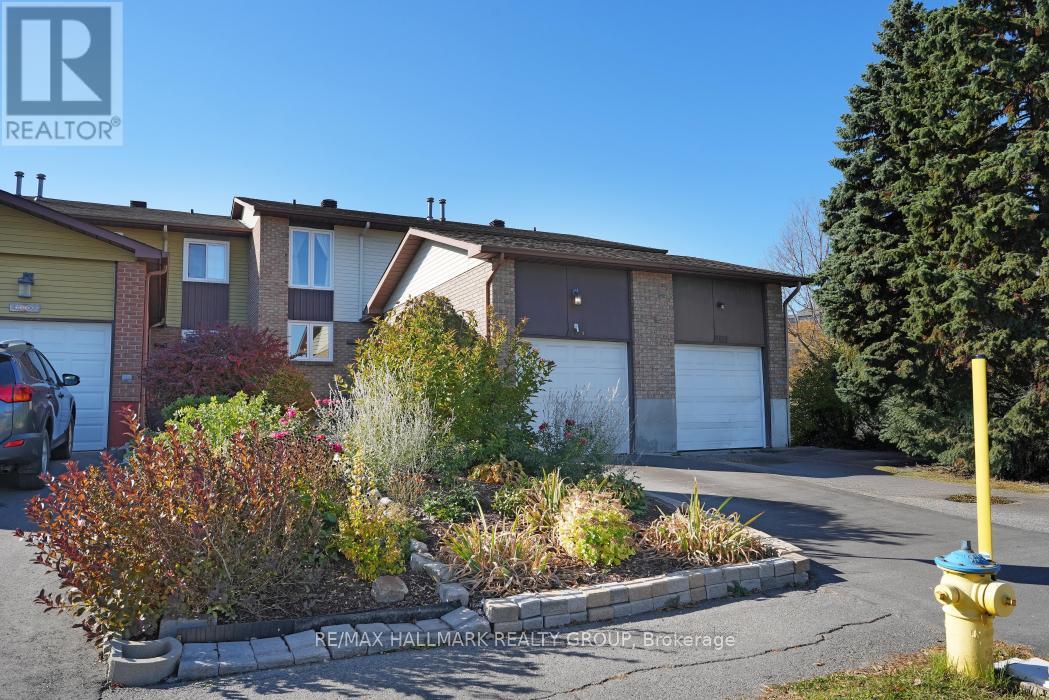
Highlights
Description
- Time on Housefulnew 4 hours
- Property typeSingle family
- Neighbourhood
- Median school Score
- Mortgage payment
Welcome to your new home in Elmvale Acres right next to the park! This spacious 3-bedroom, 2.5-bath townhome has been lovingly updated by long time owner. Could have been a 4 bedroom but instead you get a spacious master and secondary bedrooms with updated doors and closets. You'll love the bright, open layout, beautiful hardwood floors, and the upgraded wood-burning fireplace-perfect for family movie nights! The bright kitchen features granite countertops, and the bathrooms have been refreshed with more granite and good quality finishings. Finished basement with storage, laundry 3pc bath and flex room could be an office or den. Step outside to your professionally landscaped yard, ($30K invested!) a gardeners delight including grapes, and mulberry and cherry trees! Ideal for barbecues or playtime. Just unpack and start making memories. (id:63267)
Home overview
- Cooling Central air conditioning
- Heat source Natural gas
- Heat type Forced air
- Sewer/ septic Sanitary sewer
- # total stories 2
- # parking spaces 3
- Has garage (y/n) Yes
- # full baths 2
- # half baths 1
- # total bathrooms 3.0
- # of above grade bedrooms 3
- Has fireplace (y/n) Yes
- Subdivision 3705 - sheffield glen/industrial park
- Lot desc Landscaped
- Lot size (acres) 0.0
- Listing # X12491204
- Property sub type Single family residence
- Status Active
- 2nd bedroom 4.6m X 2.86m
Level: 2nd - 3rd bedroom 3.2m X 2.89m
Level: 2nd - Primary bedroom 5.18m X 3.23m
Level: 2nd - Family room 5.7m X 3.62m
Level: Basement - Office 2.8m X 3.16m
Level: Basement - Kitchen 3.17m X 3.29m
Level: Ground - Dining room 3.05m X 3.99m
Level: Ground - Living room 5.82m X 3.84m
Level: Ground
- Listing source url Https://www.realtor.ca/real-estate/29048184/2534-southvale-crescent-ottawa-3705-sheffield-glenindustrial-park
- Listing type identifier Idx

$-1,466
/ Month

