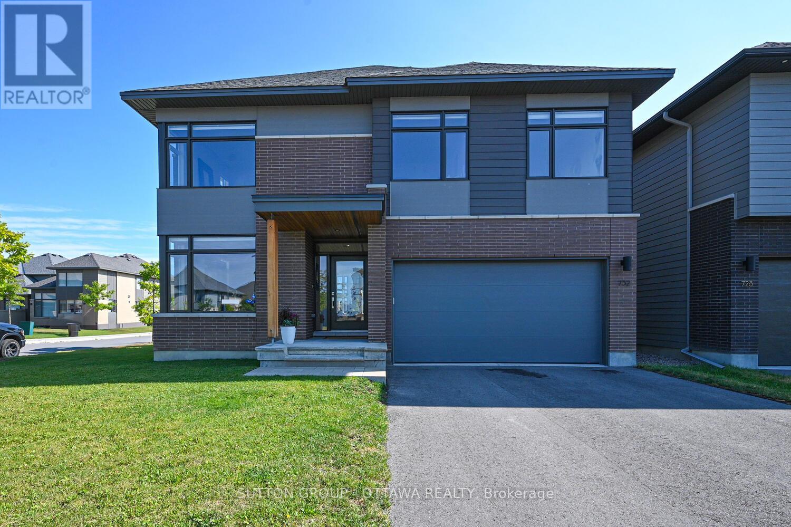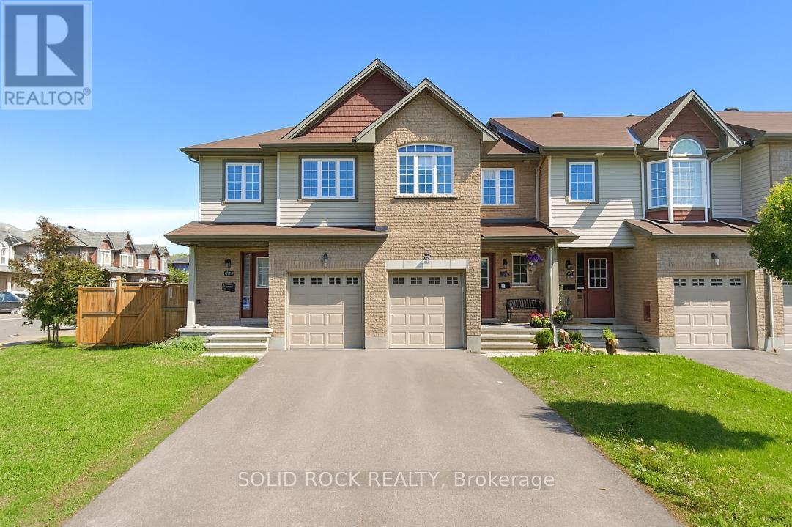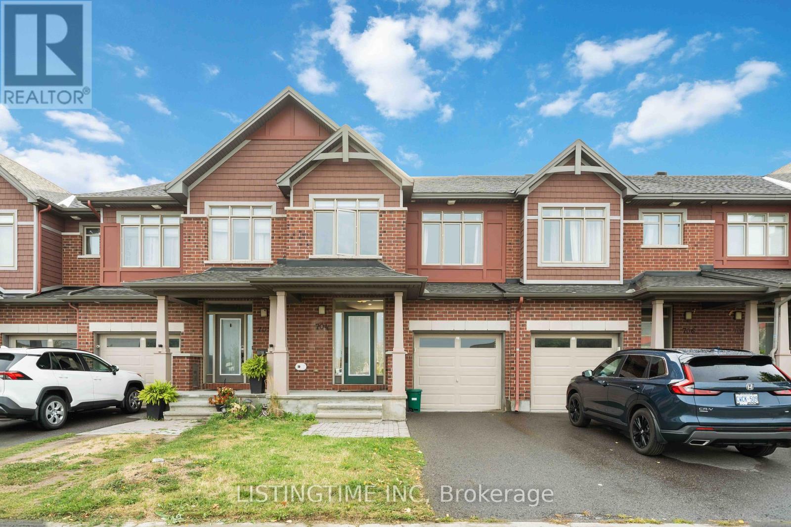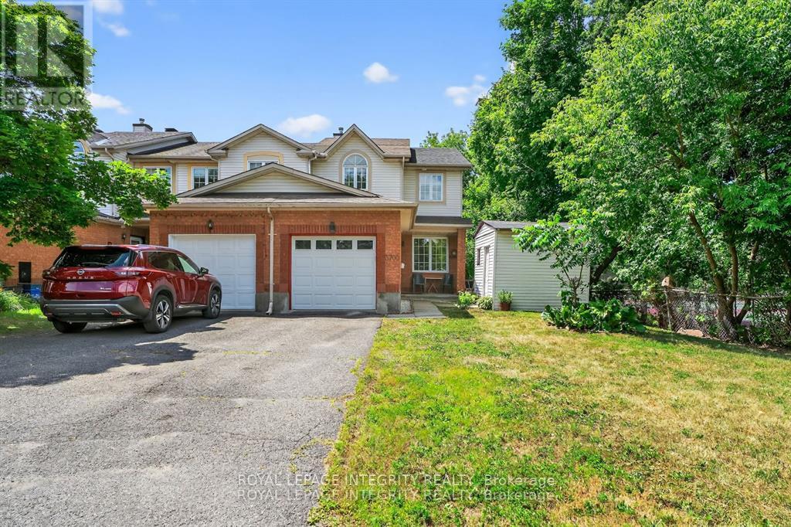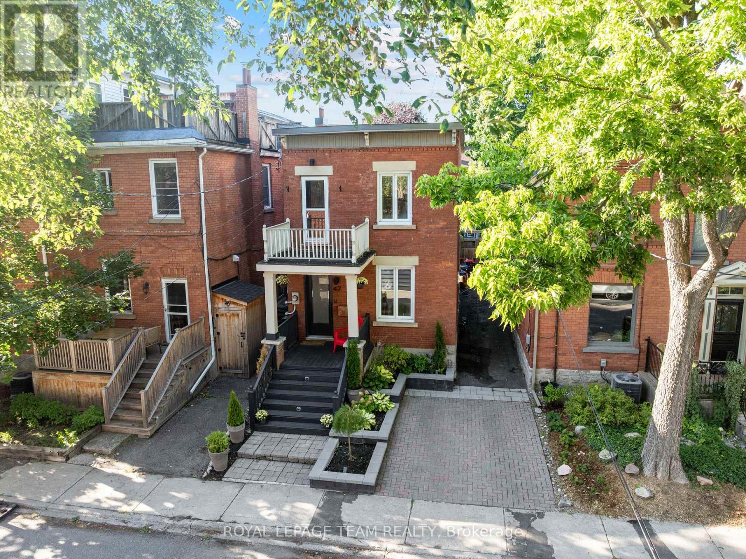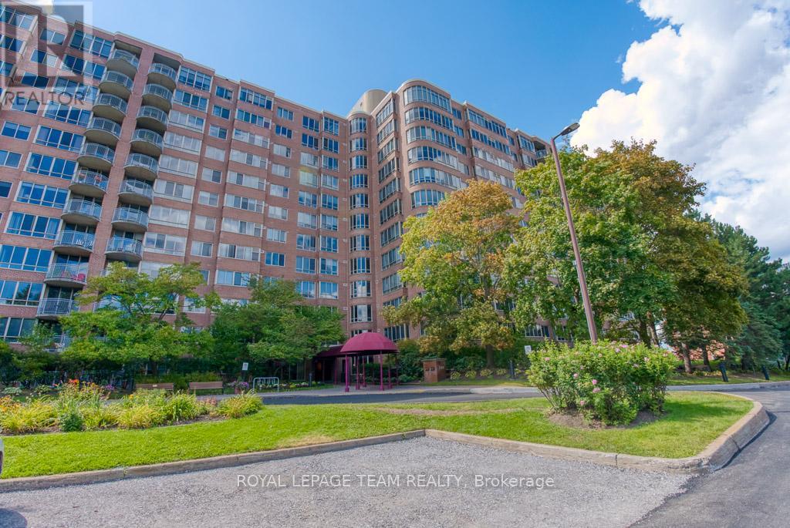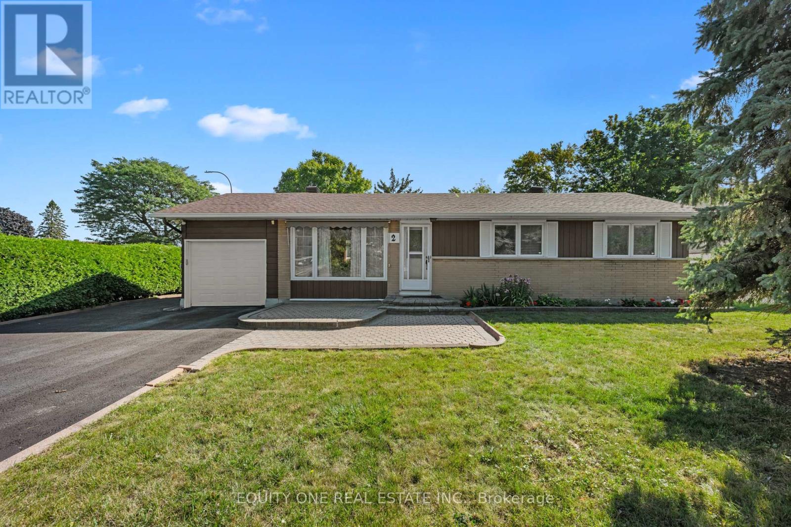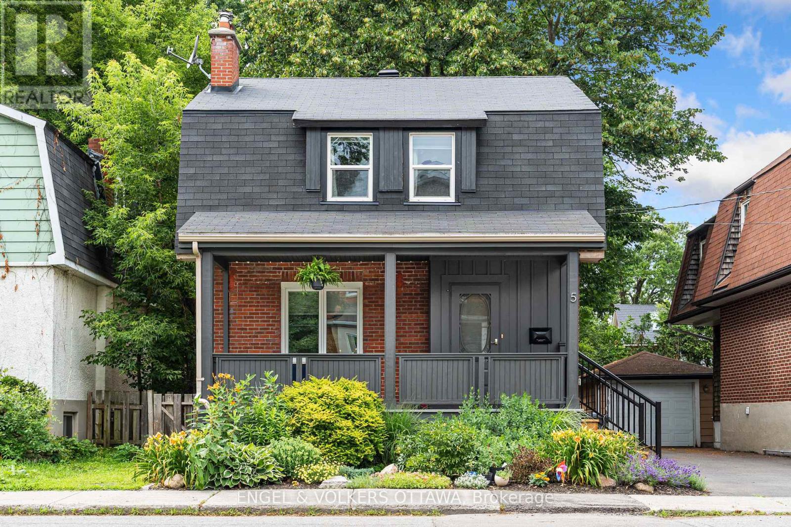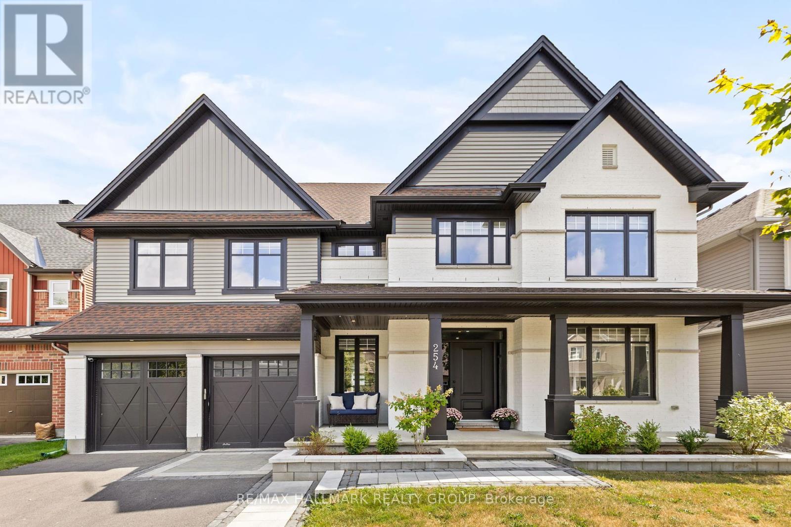
Highlights
Description
- Time on Housefulnew 37 hours
- Property typeSingle family
- Median school Score
- Mortgage payment
OPEN HOUSE SUNDAY SEPT 7TH 2-4PM. Welcome to your new family home, offering nearly 5,000 sq. ft. of finished living space designed for comfort and connection. Set on a premium sized lot, the property features beautiful landscaping with interlock patio, a cozy fire pit, and plenty of room for kids to play and family gatherings outdoors. Inside, you'll find a gourmet kitchen with a centre island, tons of cabinets and counter space. Ideal for entertaining. The open-concept family room provides a bright and inviting space to unwind, while a separate living room and dining room allow everyone to spread out. With six spacious bedrooms and six bathrooms, this home offers exceptional flexibility for large or growing families. Located on a quiet crescent, just steps away from Diamond Jubilee Park, tennis courts, splash pad, dog park, and a peaceful pond. This home offers the space, comfort, and community you've been looking for. (id:63267)
Home overview
- Cooling Central air conditioning, air exchanger
- Heat source Natural gas
- Heat type Forced air
- Sewer/ septic Sanitary sewer
- # total stories 2
- # parking spaces 6
- Has garage (y/n) Yes
- # full baths 5
- # half baths 1
- # total bathrooms 6.0
- # of above grade bedrooms 6
- Has fireplace (y/n) Yes
- Subdivision 2605 - blossom park/kemp park/findlay creek
- Lot desc Landscaped
- Lot size (acres) 0.0
- Listing # X12379998
- Property sub type Single family residence
- Status Active
- Primary bedroom 5.25m X 6.48m
Level: 2nd - 4th bedroom 3.52m X 4.01m
Level: 2nd - 2nd bedroom 4.76m X 3.71m
Level: 2nd - 3rd bedroom 3.52m X 4.03m
Level: 2nd - 5th bedroom 4.63m X 3.71m
Level: 2nd - Utility 7.28m X 4.9m
Level: Basement - Bedroom 6.99m X 4.27m
Level: Basement - Recreational room / games room 9.86m X 8.11m
Level: Basement - Eating area 2.9m X 3.9m
Level: Main - Family room 6.53m X 4.08m
Level: Main - Living room 3.79m X 7.44m
Level: Main - Dining room 3.61m X 5.01m
Level: Main - Kitchen 4.84m X 4.28m
Level: Main
- Listing source url Https://www.realtor.ca/real-estate/28811812/254-gracewood-crescent-ottawa-2605-blossom-parkkemp-parkfindlay-creek
- Listing type identifier Idx

$-3,200
/ Month





