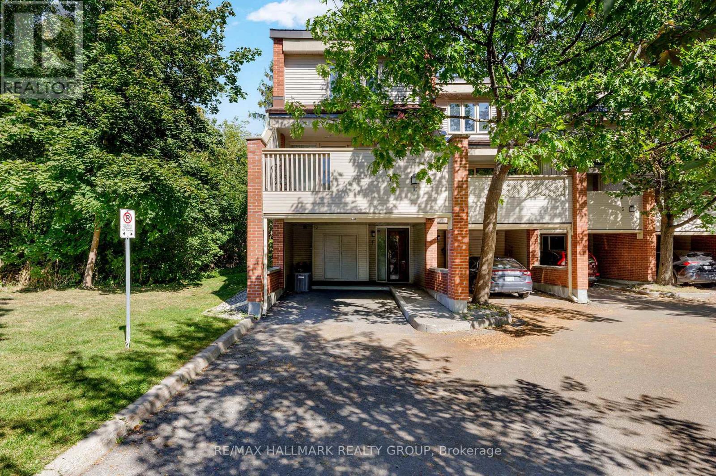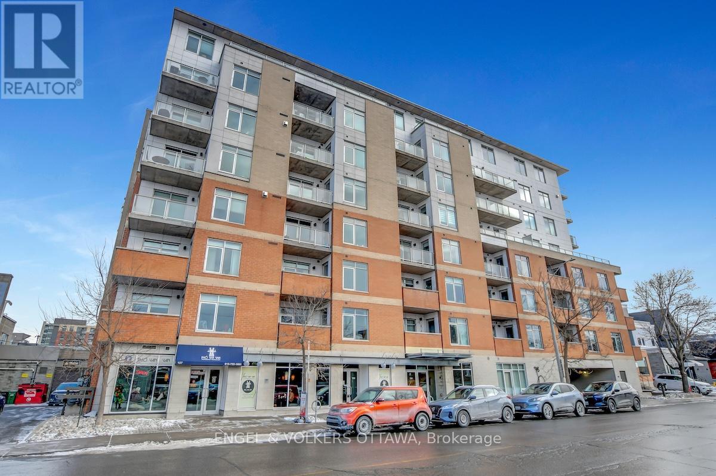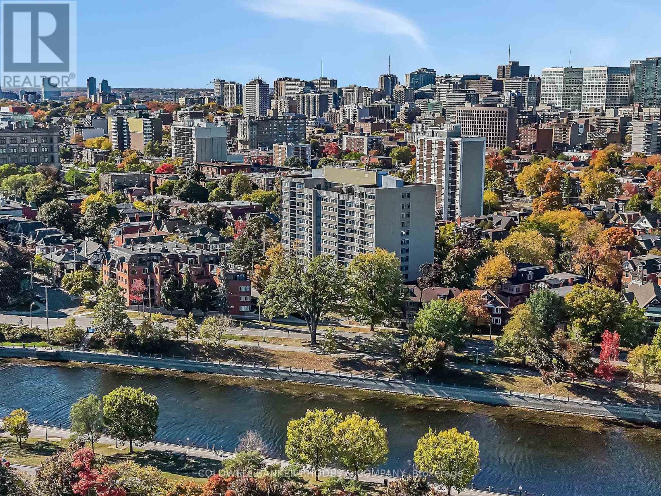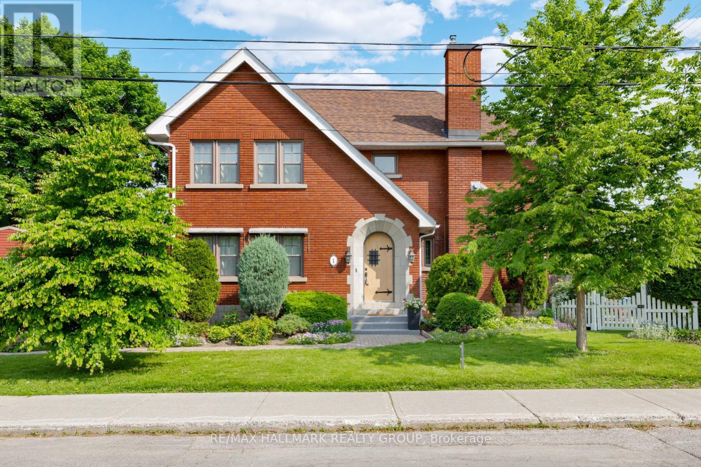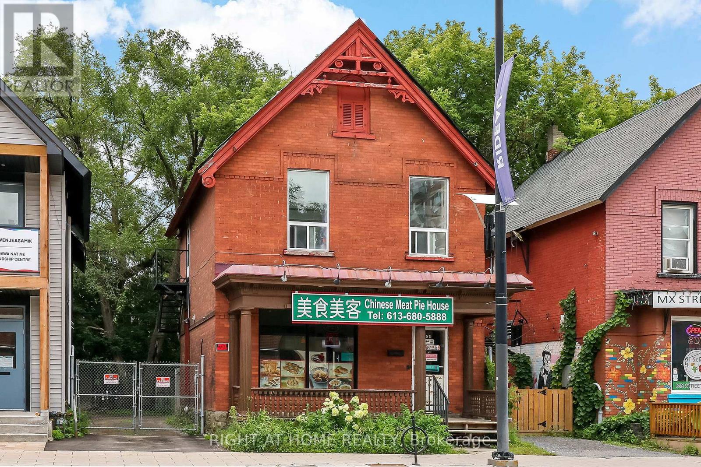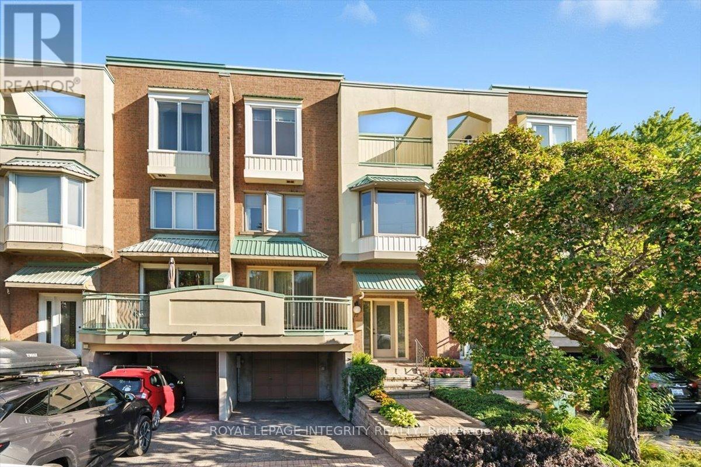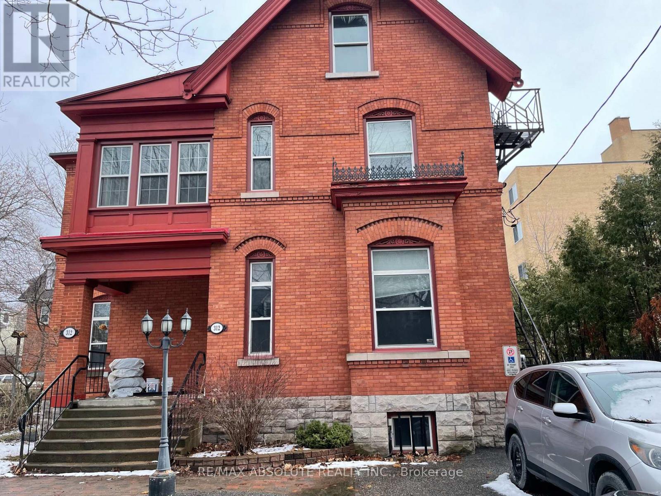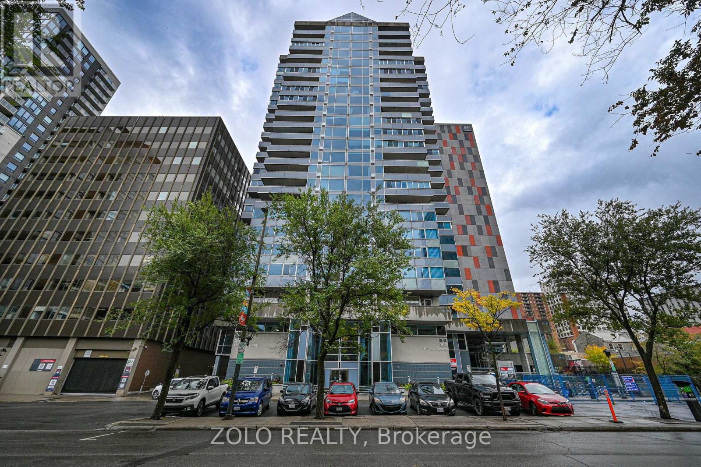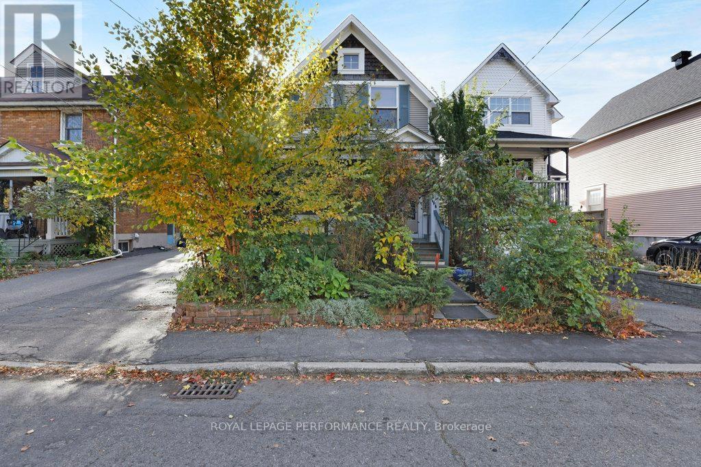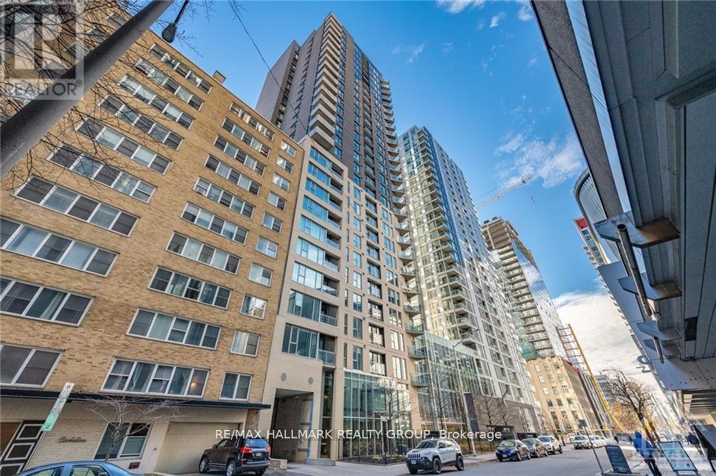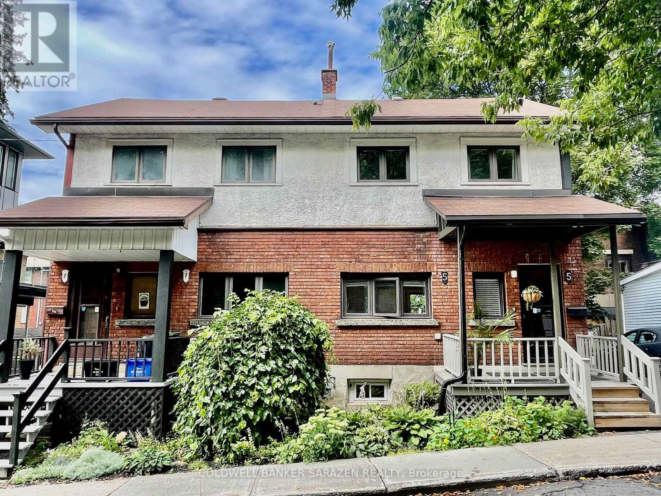- Houseful
- ON
- Ottawa
- Centre Town
- 416 255 Bay St
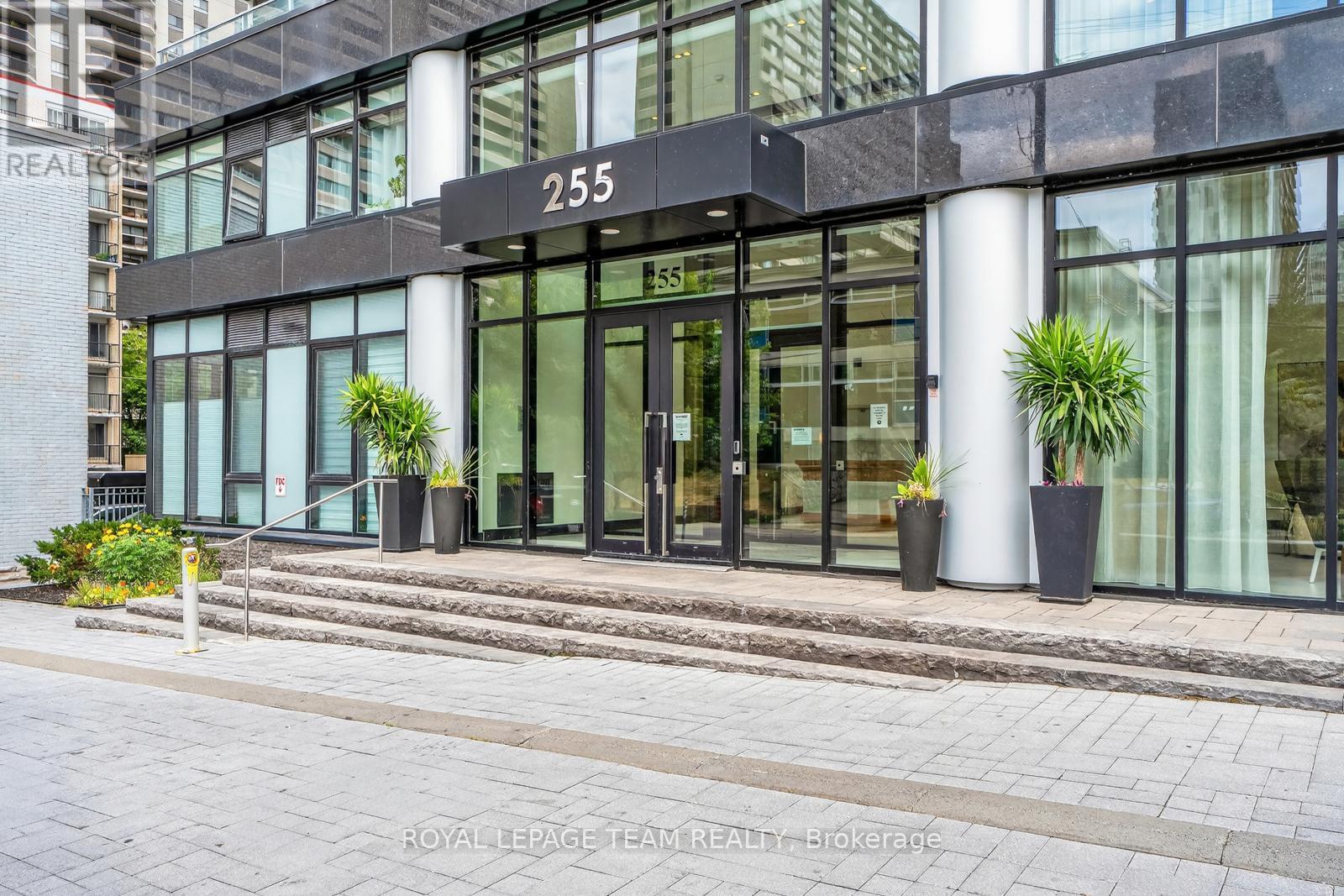
Highlights
Description
- Time on Houseful49 days
- Property typeSingle family
- Neighbourhood
- Median school Score
- Mortgage payment
416-255 Bay Street delivers city living with serious style. Enter through The Bowery's sleek lobby, ride the elevator up, and step into your luxe retreat. A wide foyer opens to a polished open-concept space with 9-foot ceilings. A dramatic island anchors the kitchen complete with high-end European appliances. Sunlight floods the living/dining area. Hosting here feels effortless. Dinner for ten, wine with friends, or simply soaking up the glow from floor-to-ceiling windows. Outside, an extraordinary balcony six feet deep and spanning the full width of the home becomes your private lounge in the sky with chic wood tiles, unobstructed Bay Street views, and the city's energy just beyond.The bedroom impresses with custom California Closets; the bathroom spoils with a deep tub and oversized shower. In-suite laundry, independent in-unit climate control, storage, and parking complete the package. Top it off with stunning rooftop amenities: a saltwater infinity pool, sauna, lounge, fitness/yoga centre and panoramic views, all in Ottawa's trendiest, most walkable neighbourhood. Proximity to transit, parks and the soon to be Ottawa Library at LeBreton Flats. (id:63267)
Home overview
- Cooling Central air conditioning
- Heat source Natural gas
- Heat type Heat pump
- Has pool (y/n) Yes
- # parking spaces 1
- Has garage (y/n) Yes
- # full baths 1
- # total bathrooms 1.0
- # of above grade bedrooms 1
- Community features Pet restrictions
- Subdivision 4102 - ottawa centre
- View City view
- Directions 2143008
- Lot size (acres) 0.0
- Listing # X12374140
- Property sub type Single family residence
- Status Active
- Dining room 2.3m X 3.8m
Level: Main - Living room 3.4m X 4m
Level: Main - Foyer 2.5m X 1.8m
Level: Main - Kitchen 2.2m X 3.2m
Level: Main - Bathroom 2.4m X 1.5m
Level: Main - Bedroom 3m X 3.3m
Level: Main
- Listing source url Https://www.realtor.ca/real-estate/28798697/416-255-bay-street-ottawa-4102-ottawa-centre
- Listing type identifier Idx

$-709
/ Month

