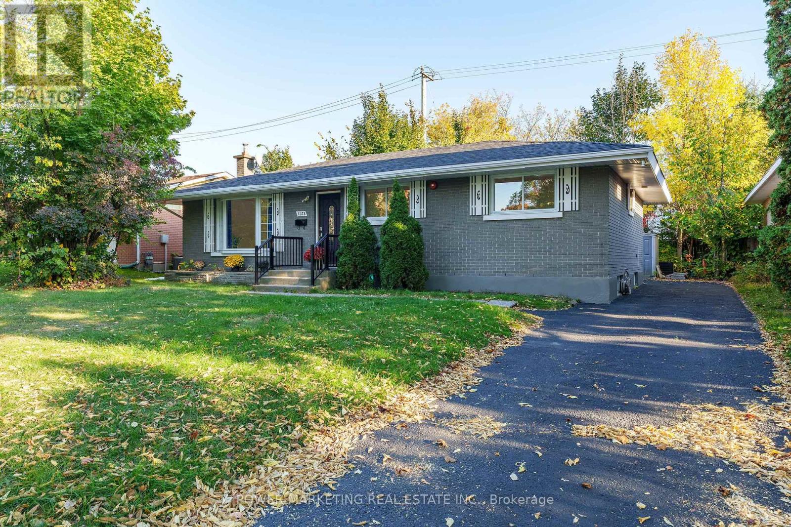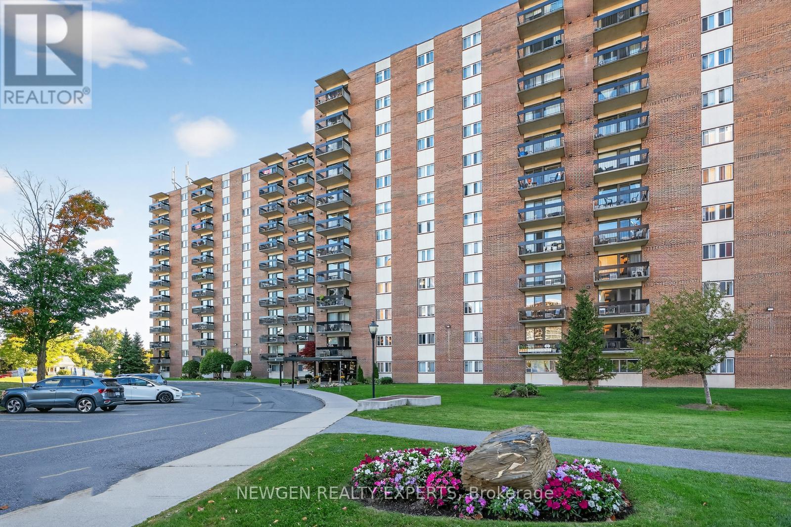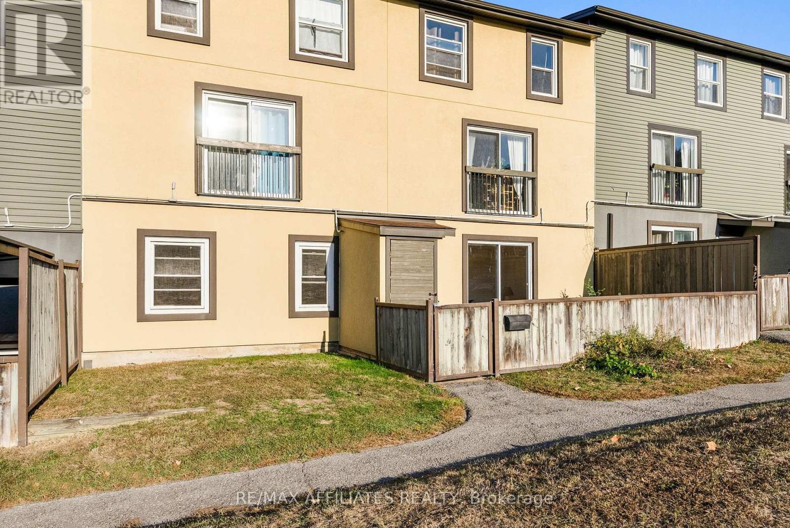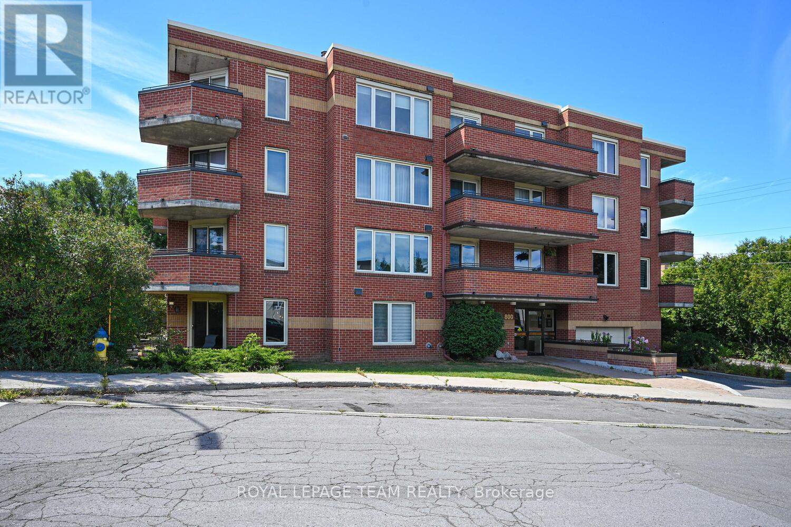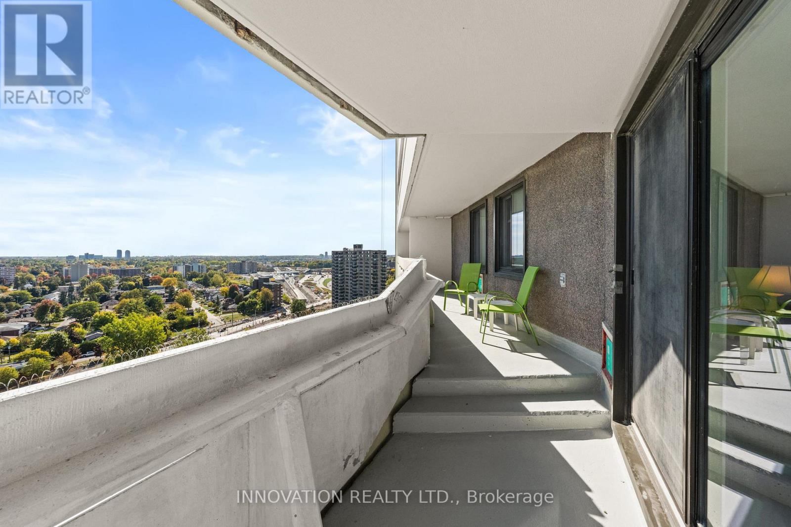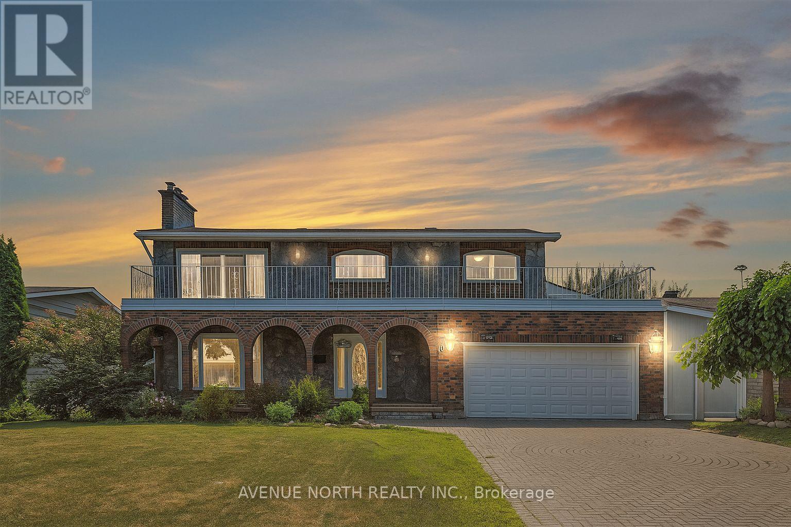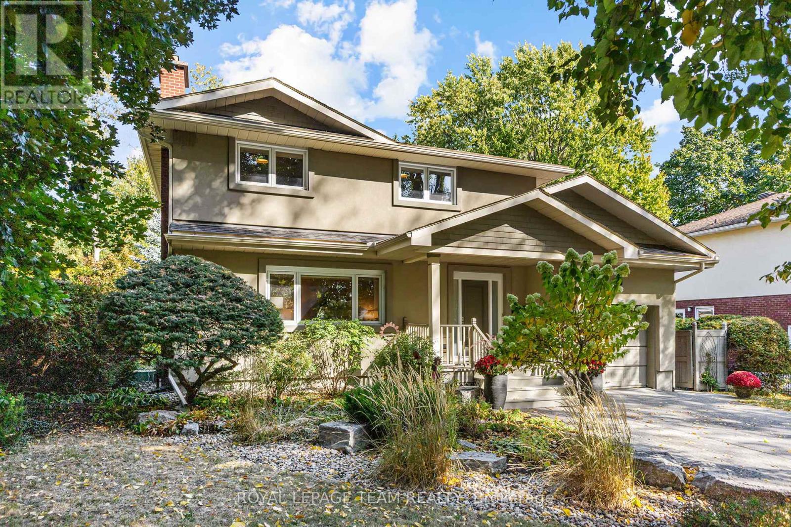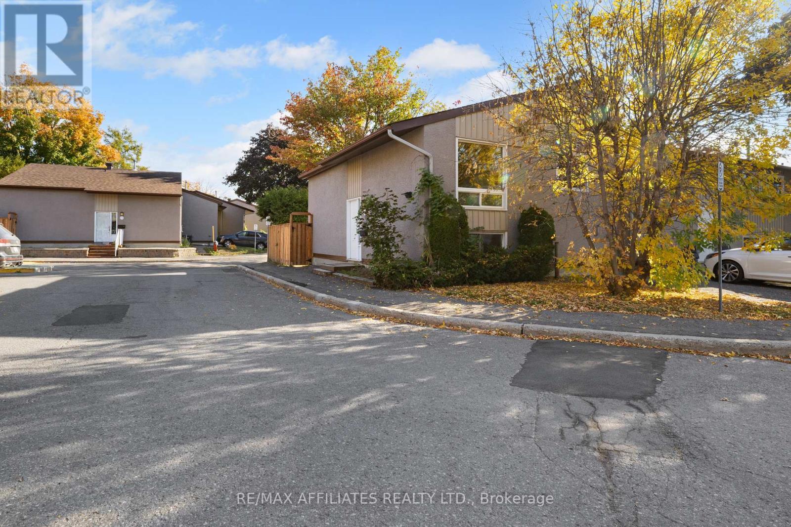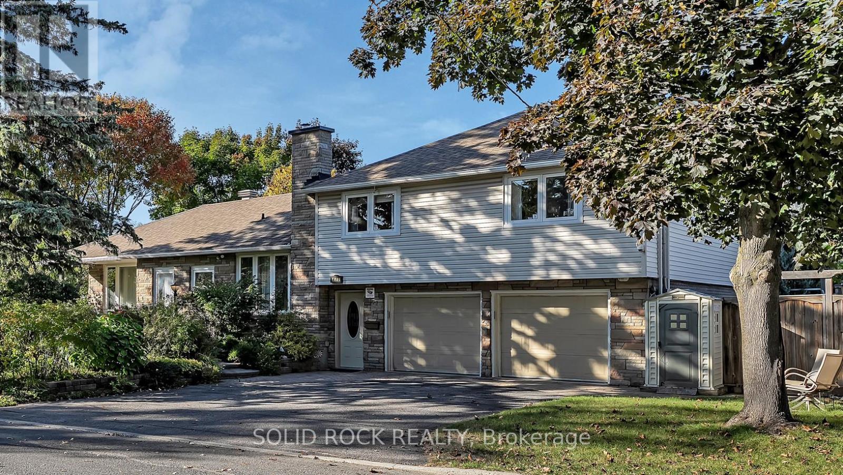- Houseful
- ON
- Ottawa
- Queensway Terrace North
- 2569 Hanlon Ave
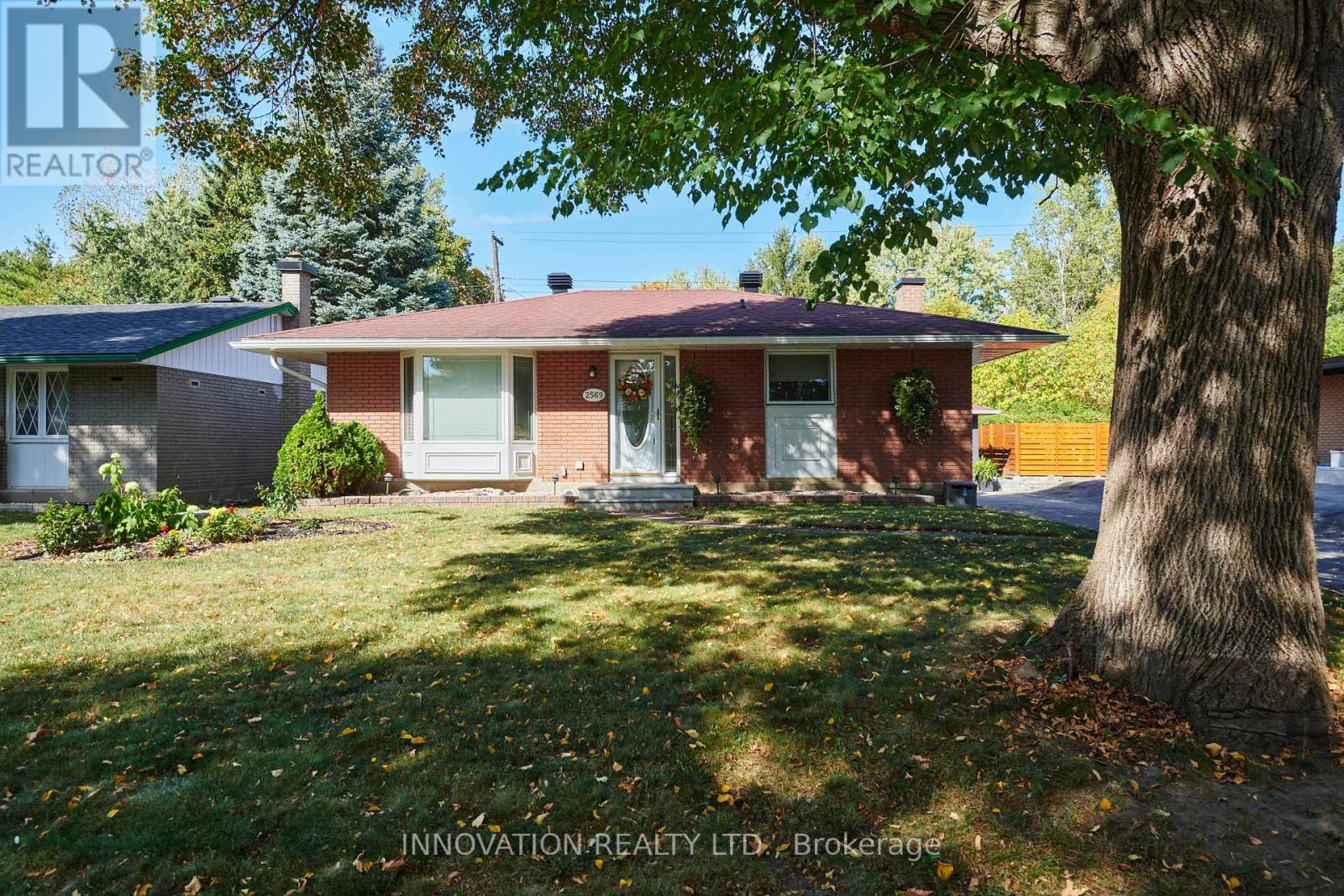
Highlights
Description
- Time on Housefulnew 5 hours
- Property typeSingle family
- StyleBungalow
- Neighbourhood
- Median school Score
- Mortgage payment
This meticulously maintained bungalow is a fabulous find, combining modern updates with an unbeatable location. Backing directly onto NCC land, the home offers both privacy and a peaceful natural backdrop, while being conveniently close to city amenities. Step inside and you'll notice the pride of ownership in every detail. The bright main level features an updated efficient, well-designed layout with updated finishes, a warm and inviting living space, and an updated kitchen with granite counter tops and comes fully equipped with appliances. Downstairs, the finished basement expands your living space with an additional bedroom, 4 piece bathroom, workshop/craft room/office, laundry and family room, making it ideal for guests, extended family, or a home office. Outdoors, the property truly shines. The detached garage rare feature adds both convenience and peace of mind. Professional landscaping frames the home beautifully, while the fully fenced backyard is designed for both relaxation and entertaining. A large composite deck extends your living space into the outdoors, offering a low-maintenance area to enjoy summer barbecues or quiet evenings surrounded by greenery. The back lot is fully enclosed for children or pets, making it as practical as it is inviting. With thoughtful updates, efficient design, and a setting that blends city convenience with natural surroundings, this home is move-in ready. Whether you're a first-time buyer, downsizer, or simply looking for a bungalow with outdoor charm and great features, this home offers an exceptional opportunity. (id:63267)
Home overview
- Cooling Central air conditioning
- Heat source Natural gas
- Heat type Forced air
- Sewer/ septic Sanitary sewer
- # total stories 1
- Fencing Fenced yard
- # parking spaces 4
- Has garage (y/n) Yes
- # full baths 2
- # total bathrooms 2.0
- # of above grade bedrooms 3
- Subdivision 6203 - queensway terrace north
- Lot desc Landscaped
- Lot size (acres) 0.0
- Listing # X12453099
- Property sub type Single family residence
- Status Active
- Bathroom 1.49m X 2.1m
Level: Lower - Utility 3.05m X 3.64m
Level: Lower - Laundry 2.59m X 3.62m
Level: Lower - Family room 9.32m X 3.41m
Level: Lower - 3rd bedroom 2.98m X 3.68m
Level: Lower - Dining room 1.63m X 2.67m
Level: Main - Living room 4.31m X 3.59m
Level: Main - 2nd bedroom 2.36m X 3.81m
Level: Main - Kitchen 3.45m X 3.59m
Level: Main - Primary bedroom 3.51m X 3.79m
Level: Main - Bathroom 1.49m X 2.73m
Level: Main - Den 2.62m X 2.72m
Level: Main
- Listing source url Https://www.realtor.ca/real-estate/28969214/2569-hanlon-avenue-ottawa-6203-queensway-terrace-north
- Listing type identifier Idx

$-1,933
/ Month

