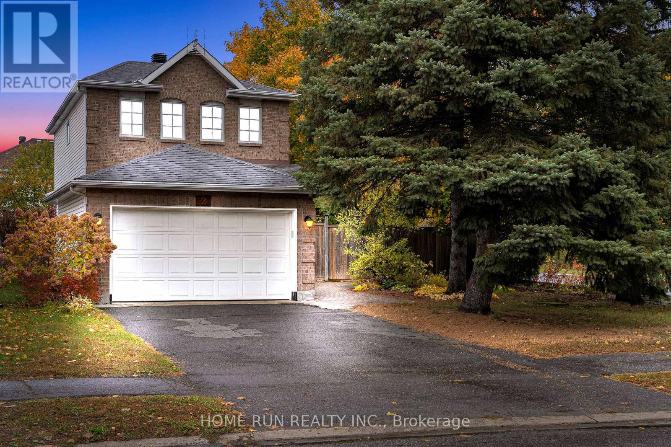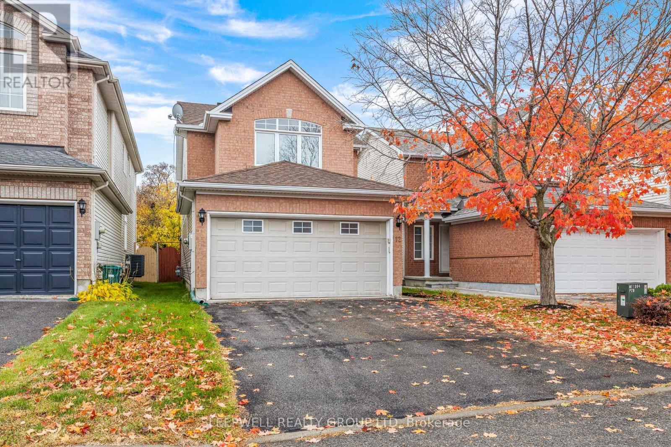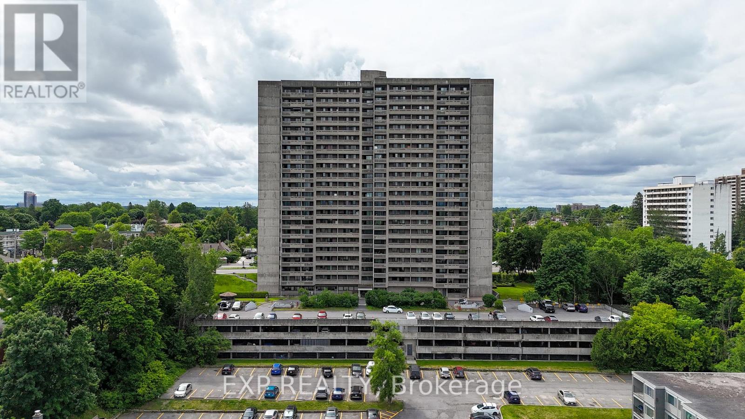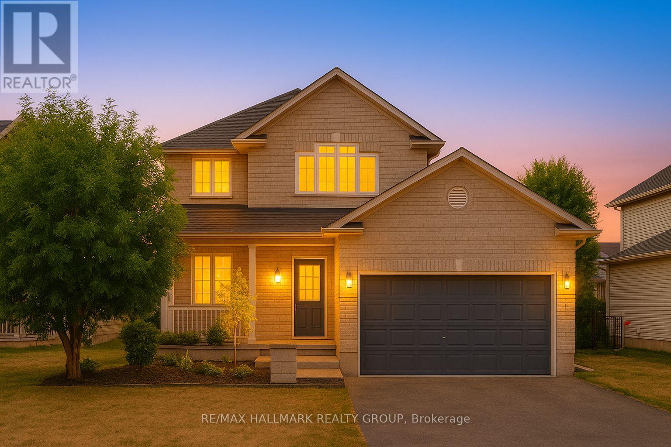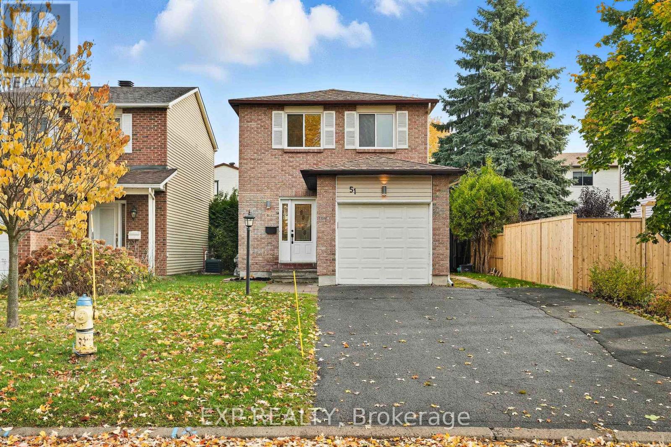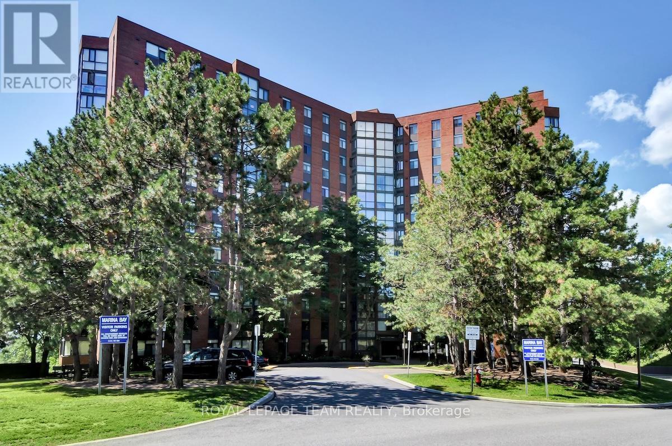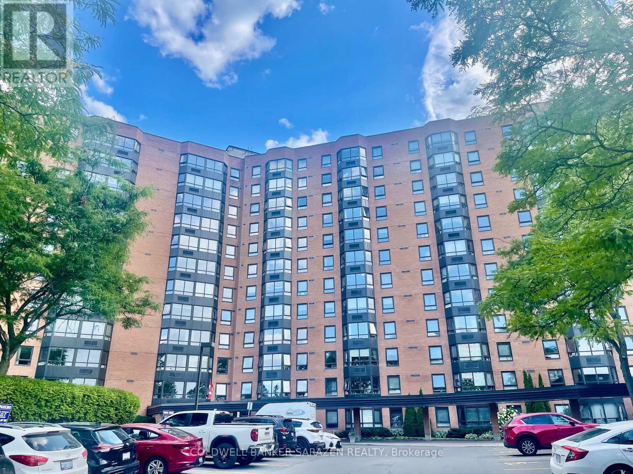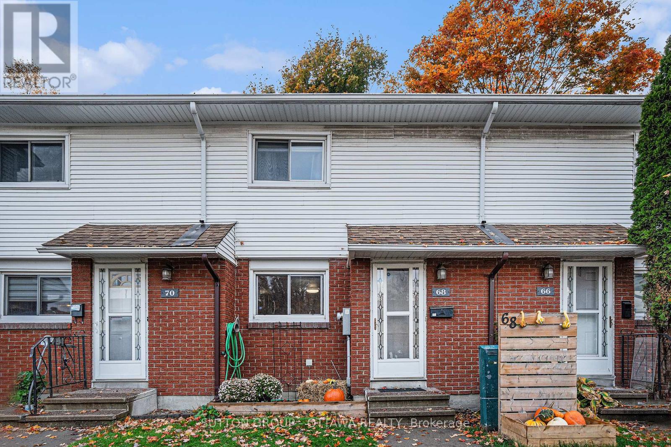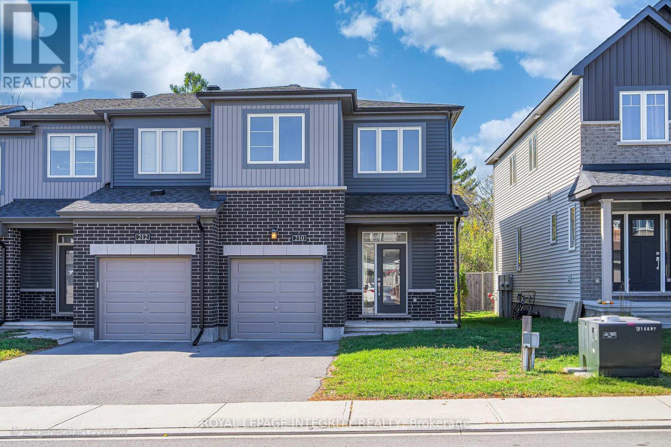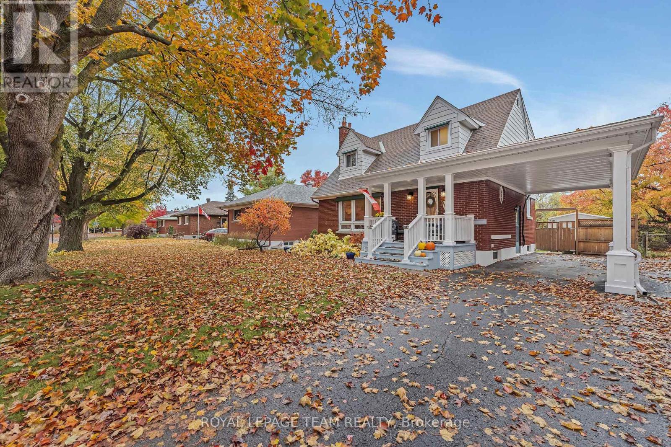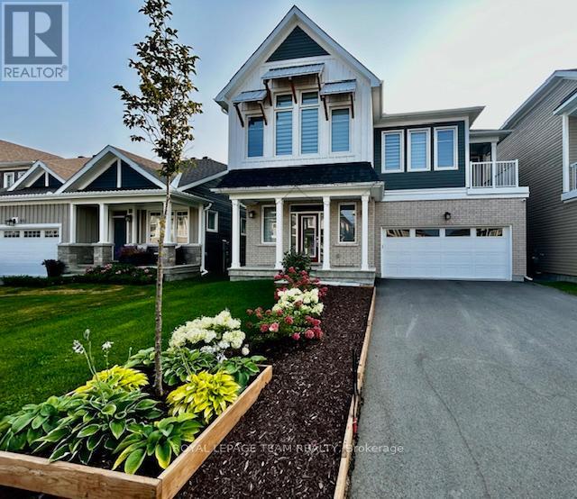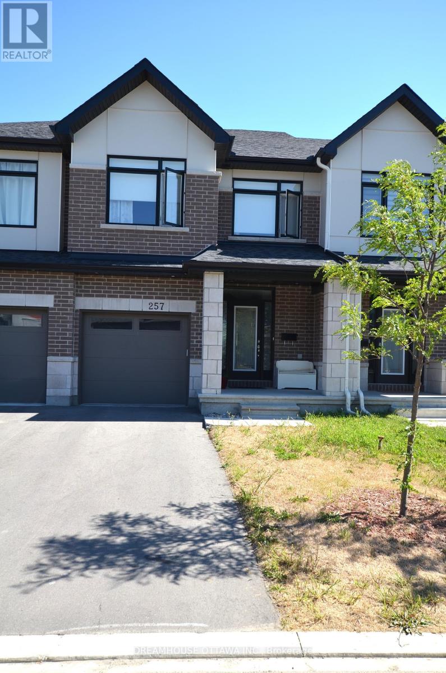
Highlights
Description
- Time on Houseful45 days
- Property typeSingle family
- Median school Score
- Mortgage payment
Stunning Home in Sought-After Westwood with No Rear Neighbors! Welcome to this exceptional Selkirk model in the family-friendly neighbourhood of Westwood offering privacy, comfort, and modern upgrades throughout. Built in December 2022 and almost brand new, boasting 2,315 sq. ft. of living space, including a 485 sq. ft. finished basement. This stylish, impeccably maintained home features 3 spacious bedrooms, 4 bathrooms, Den/Office space and a finished basement. Ideal for families or professionals who value comfort, elegance, and room to grow. The upgraded kitchen is a chef's delight with quartz countertops, 40" upper cabinets, stainless steel appliances, soft-close cabinetry and a gas stove perfect for entertaining or everyday living. Additional thoughtful upgrades include pot lights, a finished recreation room, elegant finishes throughout, and remote operated roller shades/blinds for all 3 bedrooms. The inviting living room features a warm gas fireplace and patio doors opening to the backyard, an ideal spot to unwind on peaceful summer evenings. Enjoy an unmatched lifestyle, with the Trans Canada Trail nearby for walking, biking, and enjoying nature. Close to schools and shopping. Home backs directly onto the track and field of Maplewood Secondary School, offering a peaceful and private setting. Available January 1, 2026. Don't miss the opportunity to fall in love with where you'll live! (id:63267)
Home overview
- Cooling Central air conditioning
- Heat source Natural gas
- Heat type Forced air
- Sewer/ septic Sanitary sewer
- # total stories 2
- # parking spaces 2
- Has garage (y/n) Yes
- # full baths 3
- # half baths 1
- # total bathrooms 4.0
- # of above grade bedrooms 3
- Has fireplace (y/n) Yes
- Subdivision 8203 - stittsville (south)
- Lot size (acres) 0.0
- Listing # X12393510
- Property sub type Single family residence
- Status Active
- Bedroom 3.9014m X 5.0597m
Level: 2nd - 2nd bedroom 3.0175m X 4.4196m
Level: 2nd - Bathroom Measurements not available
Level: 2nd - 3rd bedroom 2.8346m X 3.3833m
Level: 2nd - Recreational room / games room 9.2659m X 3.4138m
Level: Basement - Bathroom Measurements not available
Level: Basement - Kitchen 2.7432m X 3.6881m
Level: Ground - Den 2.9566m X 2.225m
Level: Ground - Dining room 3.1699m X 3.2004m
Level: Ground - Great room 5.9131m X 3.2918m
Level: Ground - Bathroom Measurements not available
Level: Ground - Foyer Measurements not available
Level: Ground
- Listing source url Https://www.realtor.ca/real-estate/28840774/257-finsbury-avenue-ottawa-8203-stittsville-south
- Listing type identifier Idx

$-2,093
/ Month

