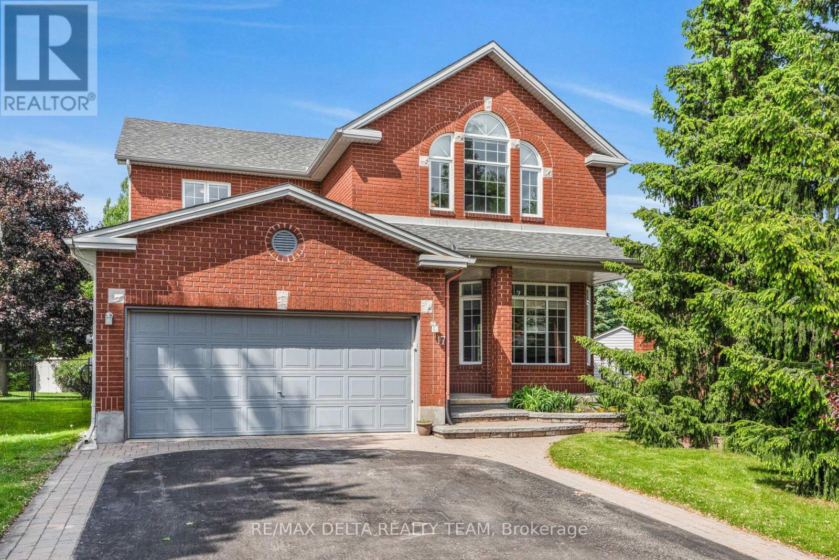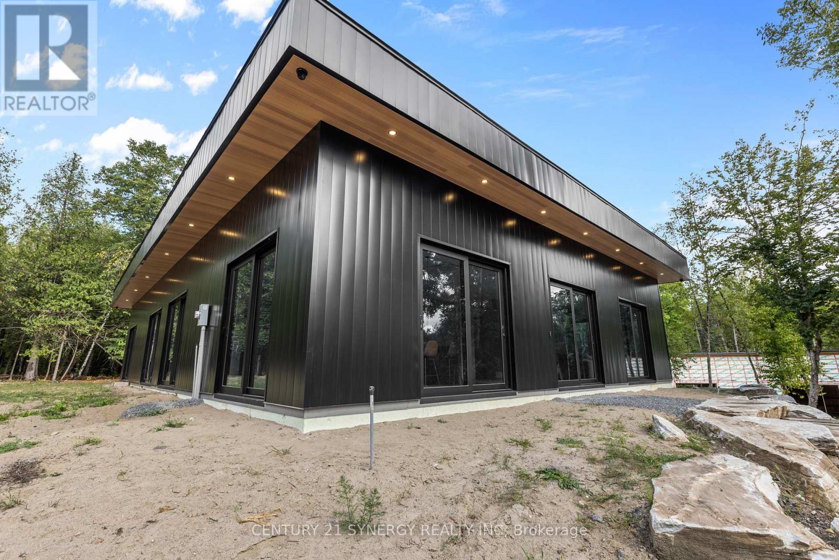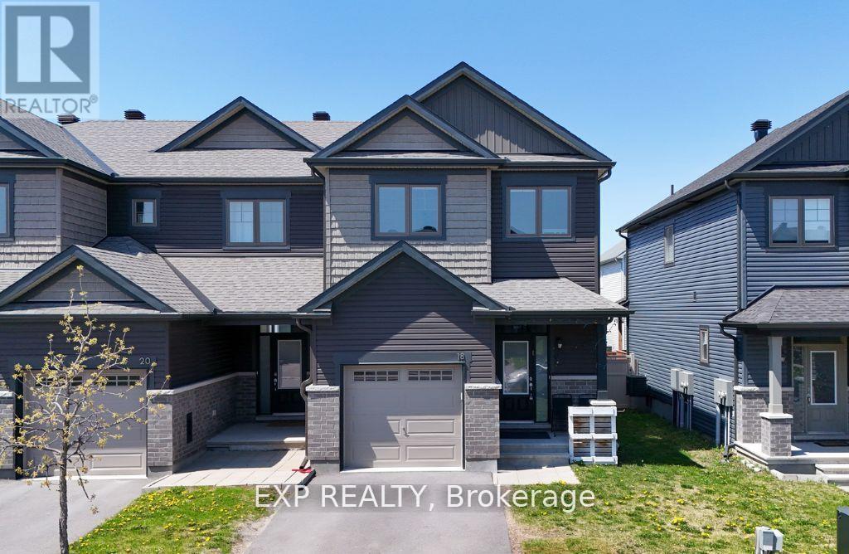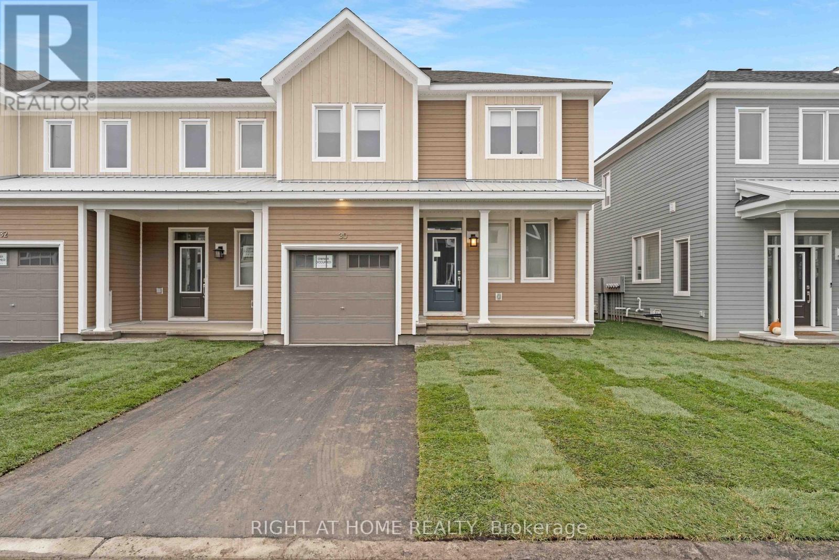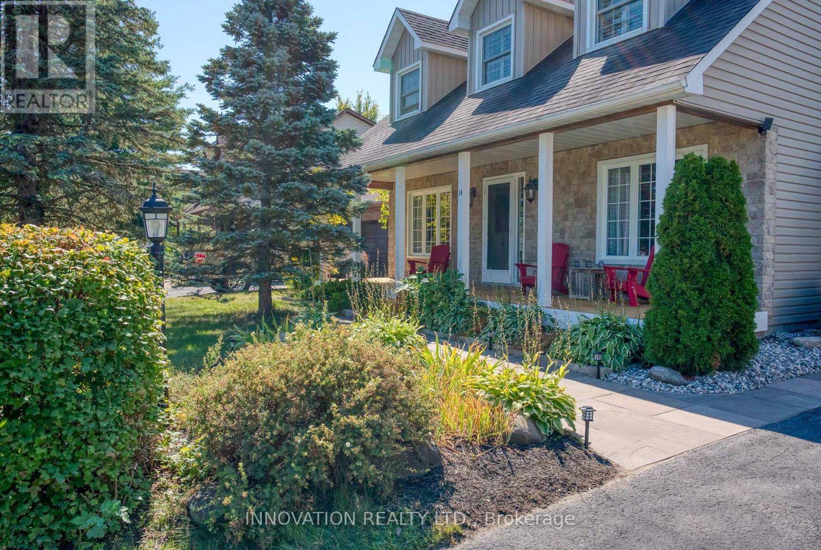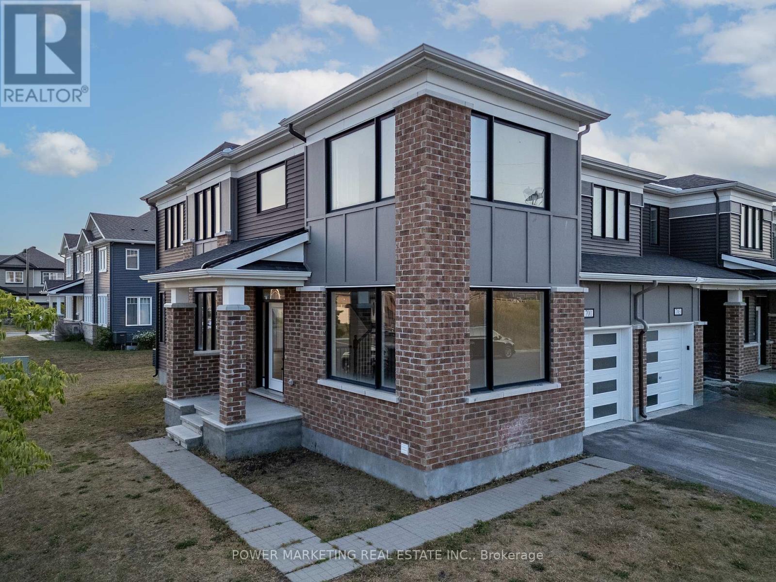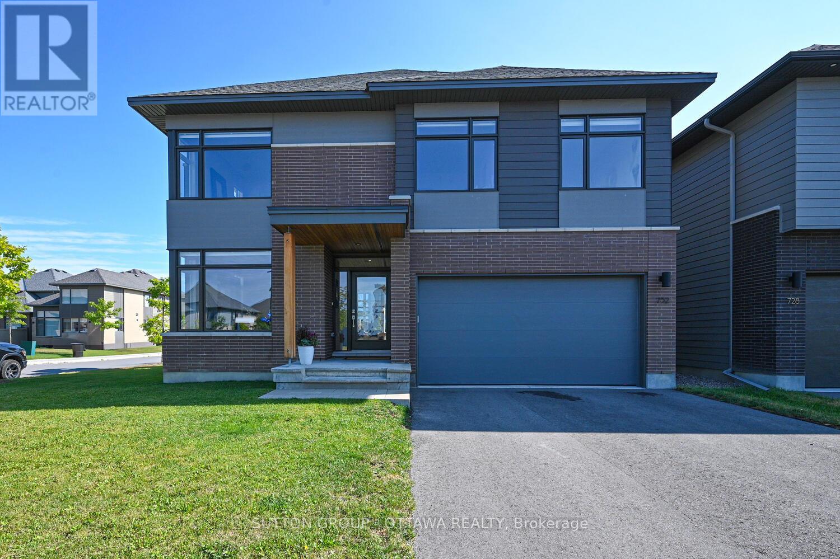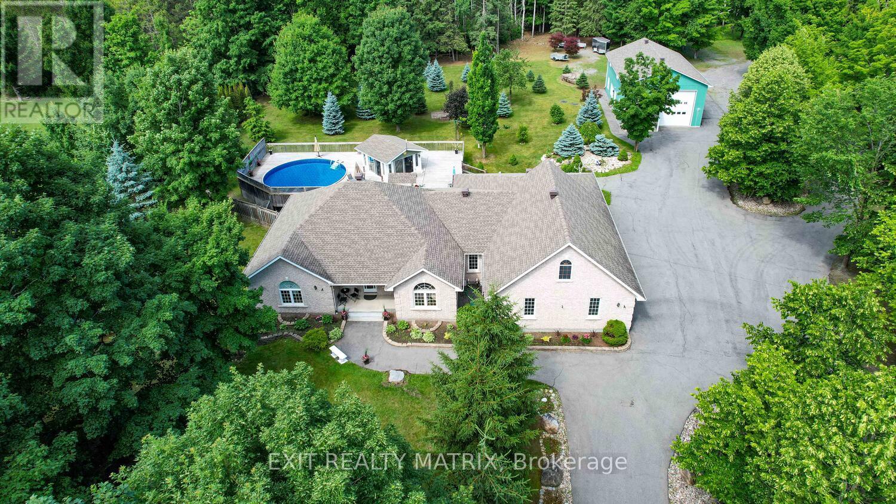
Highlights
Description
- Time on Houseful58 days
- Property typeSingle family
- StyleBungalow
- Median school Score
- Mortgage payment
Welcome to 2573 Michell Street, a beautiful all-brick bungalow on a peaceful 1.9-acre lot just minutes from the village of Metcalfe and a short drive to Greely or Osgoode. Set back from the road for added privacy, the property features stunning landscaping with rock gardens, a large deck, and an above-ground pool. Ideal for entertaining, the outdoor space includes a fire pit, tiki bar, and gazebo. Dusk-to-dawn outdoor lighting illuminates the yard at night. At the rear of the property, a large detached garage with 14-ft garage doors includes an office, bathroom, and a loft offering endless potential. This move-in ready home offers four bedrooms and four bathrooms with hardwood and tile flooring throughout. The main floor features a thoughtful layout with two spacious bedrooms and a full bathroom on one side of the home, while the private primary suite complete with ensuite, walk-in closet, and direct deck access is tucked away on the opposite end for added privacy. A powder room is also conveniently located on the main level. The open-concept living room, kitchen, and eating area are perfect for family life, while a formal dining room adds an elegant touch.The fully finished basement adds even more living space with a large bedroom, bathroom, and walkout to the backyard. An unfinished section is already plumbed for a future kitchen and includes multiple storage rooms, a cedar closet, a mechanical room, offering flexibility for future needs. Perfect for multi-generational living, hobbyists, or anyone needing a large workshop, this home also suits artists with the spacious bonus room above the shop. Come explore this unique property and imagine the possibilities! (id:63267)
Home overview
- Cooling Central air conditioning
- Heat source Natural gas
- Heat type Forced air
- Has pool (y/n) Yes
- Sewer/ septic Septic system
- # total stories 1
- # parking spaces 30
- Has garage (y/n) Yes
- # full baths 3
- # half baths 1
- # total bathrooms 4.0
- # of above grade bedrooms 4
- Has fireplace (y/n) Yes
- Subdivision 1605 - osgoode twp north of reg rd 6
- Lot size (acres) 0.0
- Listing # X12272250
- Property sub type Single family residence
- Status Active
- Other 1.94m X 1.219m
Level: Basement - Other 11.07m X 9.4m
Level: Basement - Other 6.031m X 3.497m
Level: Basement - 4th bedroom 4.15m X 3.58m
Level: Basement - Office 5.491m X 6.694m
Level: Basement - Bathroom 3.53m X 2.832m
Level: Basement - Bathroom 3.055m X 2.432m
Level: Ground - Bathroom 4.324m X 2.953m
Level: Ground - Living room 5.59m X 5.21m
Level: Ground - Primary bedroom 7.552m X 5.399m
Level: Ground - Laundry 2.2m X 2.44m
Level: Ground - Foyer 4.652m X 1.087m
Level: Ground - Kitchen 8.715m X 3.57m
Level: Ground - 2nd bedroom 4.104m X 4.228m
Level: Ground - Dining room 4.1m X 3.345m
Level: Ground - 3rd bedroom 4.225m X 3.782m
Level: Ground
- Listing source url Https://www.realtor.ca/real-estate/28578920/2573-mitchell-street-ottawa-1605-osgoode-twp-north-of-reg-rd-6
- Listing type identifier Idx

$-3,997
/ Month

