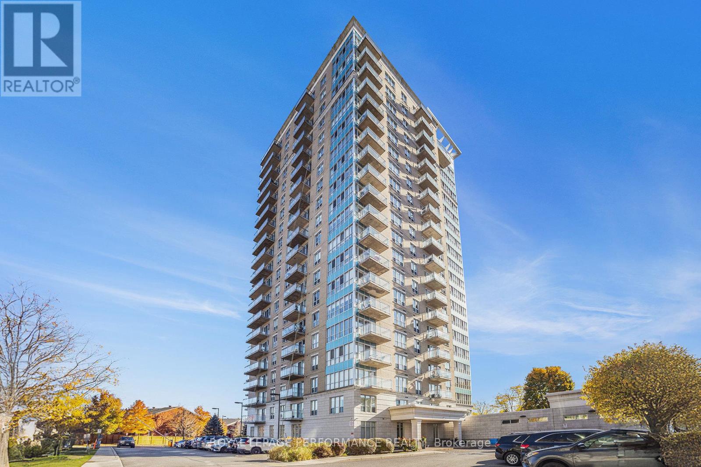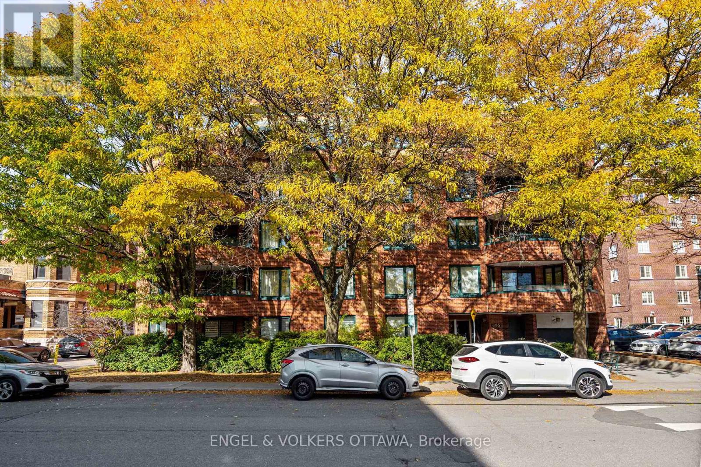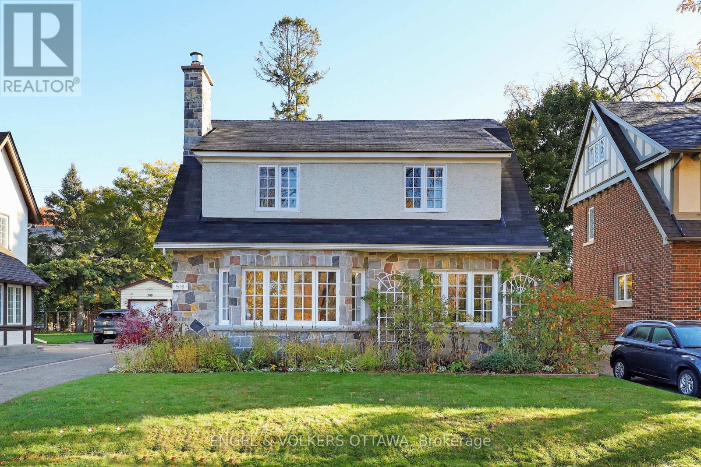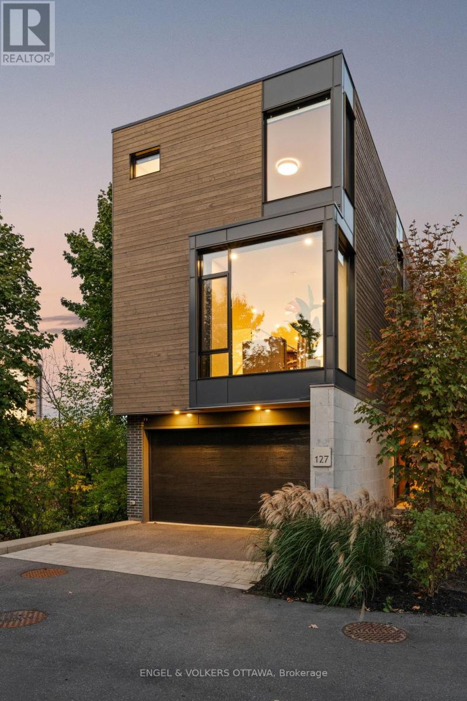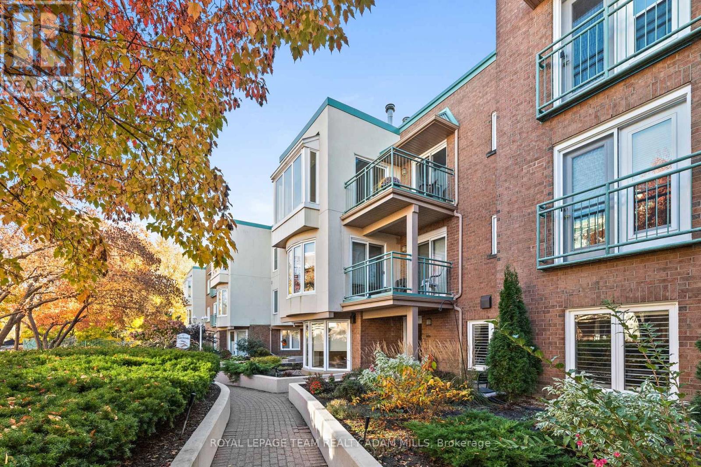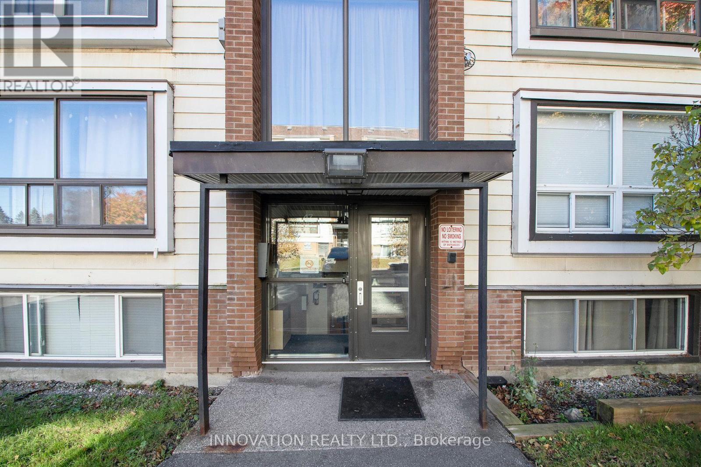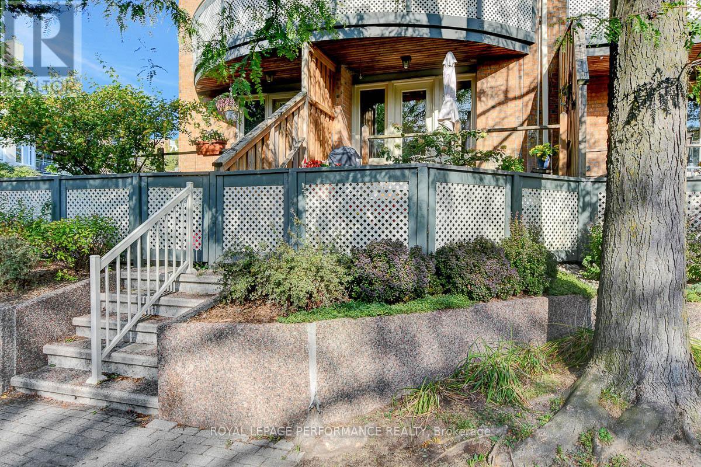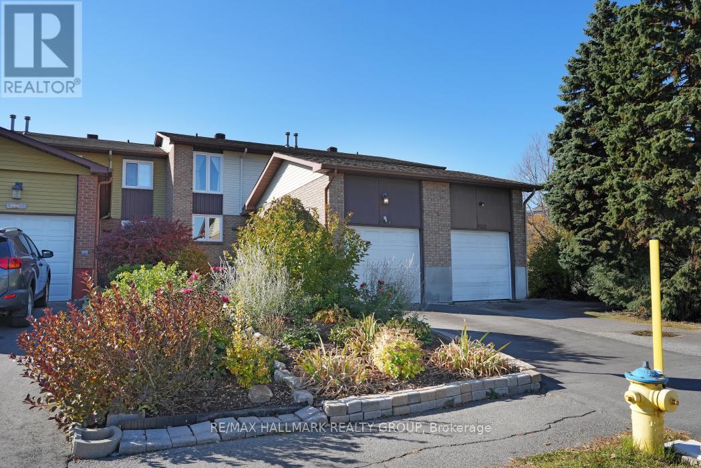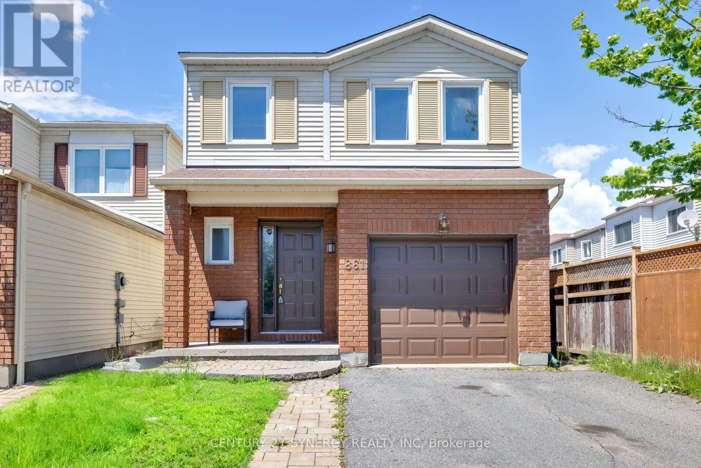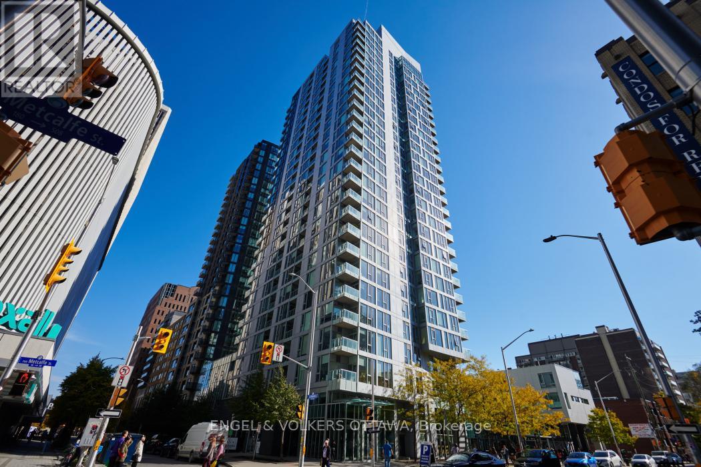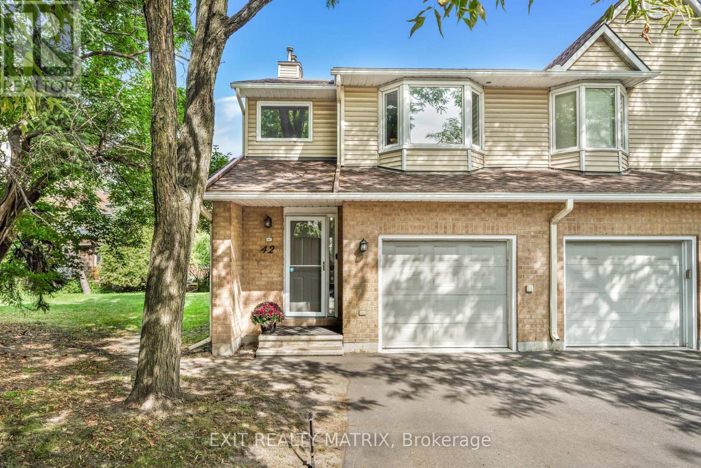
Highlights
Description
- Time on Housefulnew 4 hours
- Property typeSingle family
- Neighbourhood
- Median school Score
- Mortgage payment
Nestled on a quiet private street with no through traffic, this beautifully updated end-unit townhome offers the perfect blend of style, comfort, and convenience. Located just steps from St. Laurent Shopping Centre, the O-Train, recreation, dining, and with easy highway access, this home truly has it all. Step inside to a bright, inviting layout filled with abundant natural light. The modern kitchen features ample cabinetry and flows seamlessly into the dining area, where patio doors open to your private yard. A cozy living room and convenient main-floor powder room complete this level. Upstairs, you'll find three comfortable bedrooms, including a spacious primary retreat, along with a full family bathroom. The fully finished lower level provides additional living space, ideal for a home office, gym, or family room. Outdoors, enjoy a large deck, perfect for entertaining. Updates include a 50-year shingle roof, ensuring peace of mind for years to come. With stylish finishes throughout and an unbeatable location, this move-in ready home is a true gem! (id:63267)
Home overview
- Cooling Central air conditioning
- Heat source Natural gas
- Heat type Forced air
- # total stories 2
- # parking spaces 2
- Has garage (y/n) Yes
- # full baths 1
- # half baths 1
- # total bathrooms 2.0
- # of above grade bedrooms 3
- Has fireplace (y/n) Yes
- Community features Pets allowed with restrictions
- Subdivision 3502 - overbrook/castle heights
- Directions 2236264
- Lot size (acres) 0.0
- Listing # X12490366
- Property sub type Single family residence
- Status Active
- Laundry 2.5m X 1.95m
Level: Lower - Recreational room / games room 8.05m X 5.62m
Level: Lower - Kitchen 3.82m X 2.56m
Level: Main - Living room 5.52m X 3.06m
Level: Main - Bathroom 1.49m X 1.37m
Level: Main - Dining room 3.01m X 2.55m
Level: Main - Bathroom 2.32m X 2.29m
Level: Upper - Primary bedroom 4.85m X 3.78m
Level: Upper - Bedroom 4.95m X 3.06m
Level: Upper - Bedroom 4.95m X 2.45m
Level: Upper
- Listing source url Https://www.realtor.ca/real-estate/29047468/26-42-oakhaven-private-ottawa-3502-overbrookcastle-heights
- Listing type identifier Idx

$-805
/ Month

