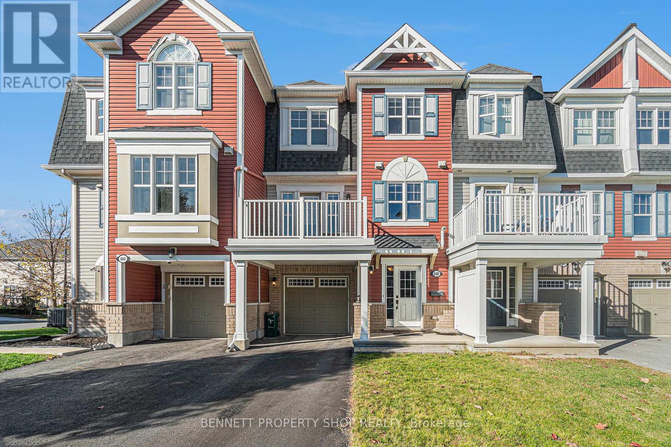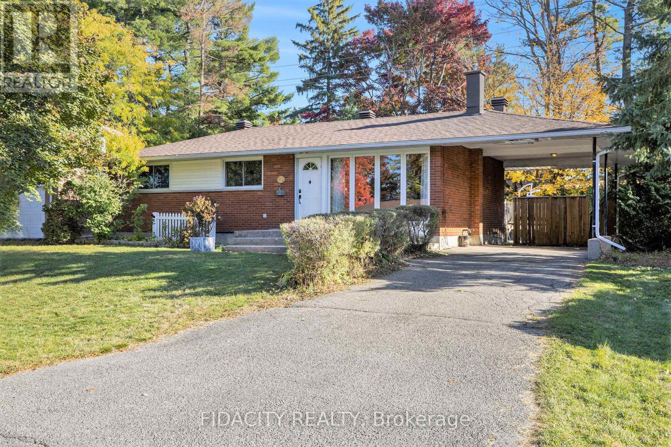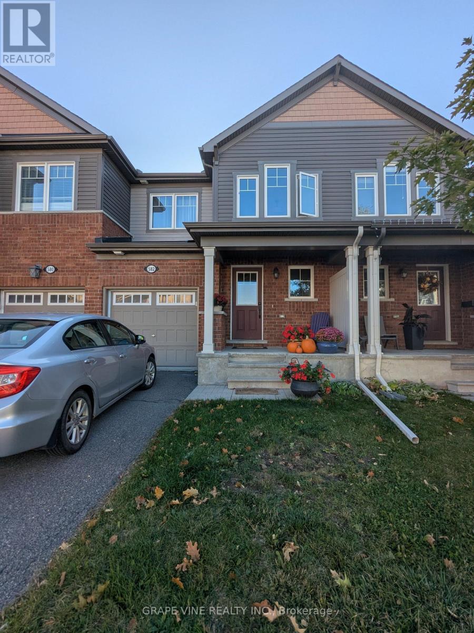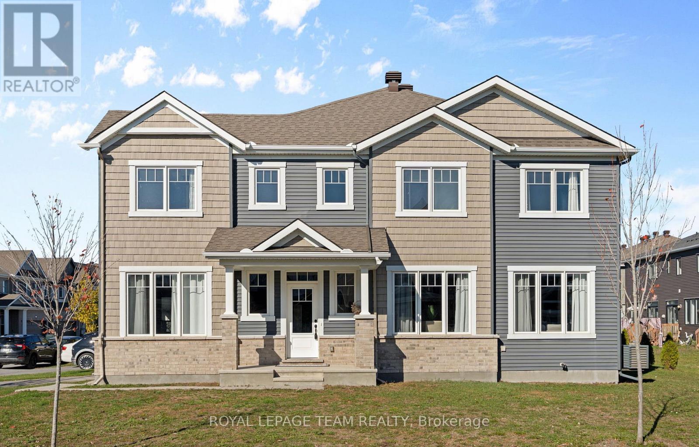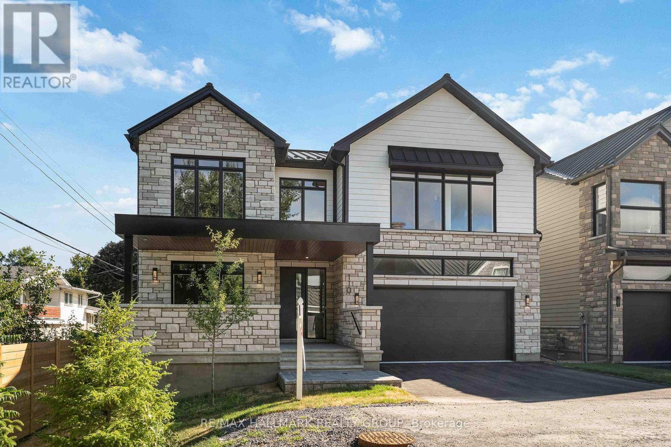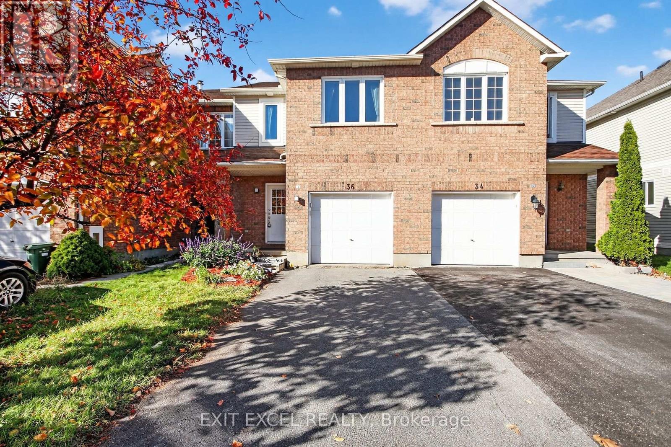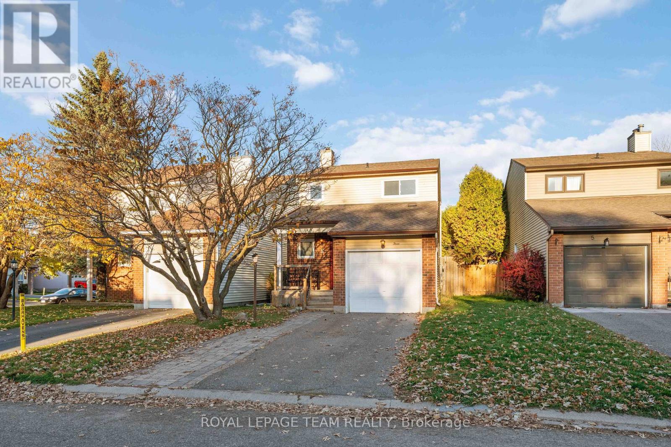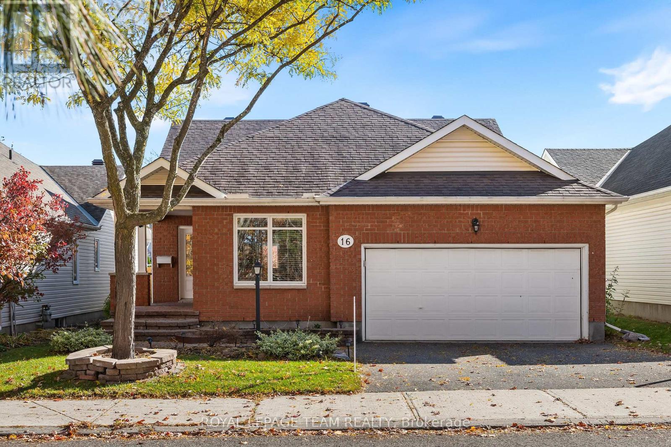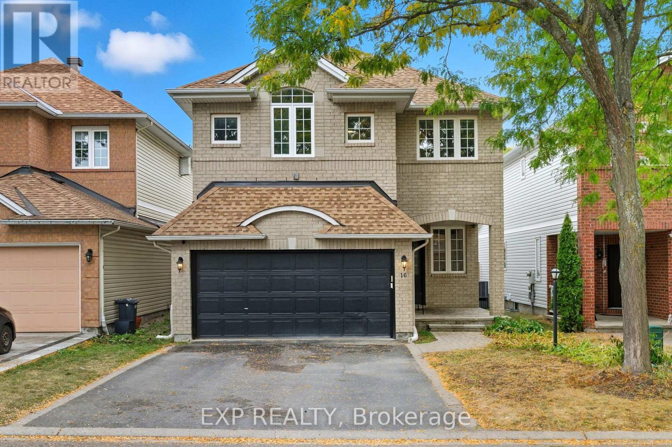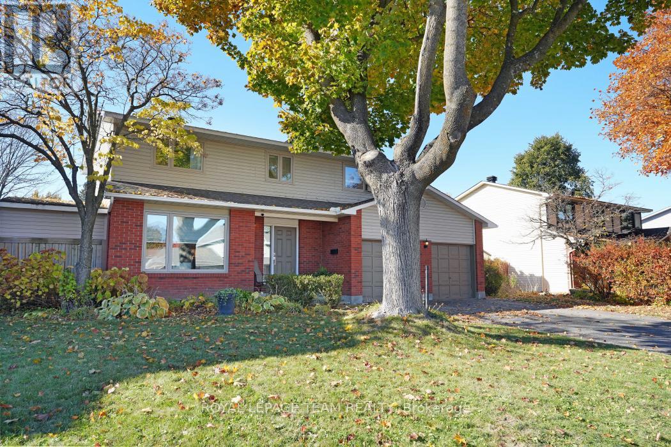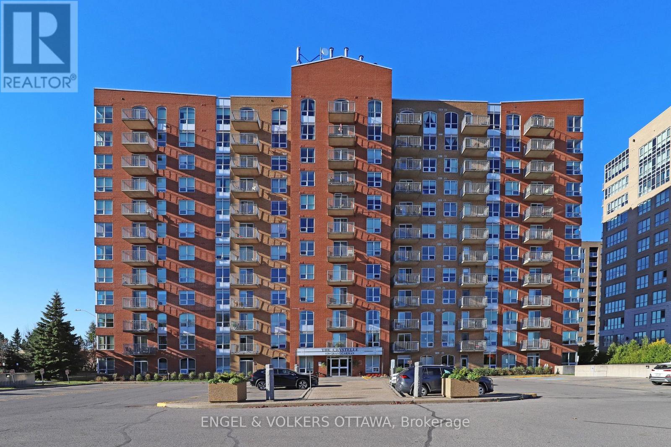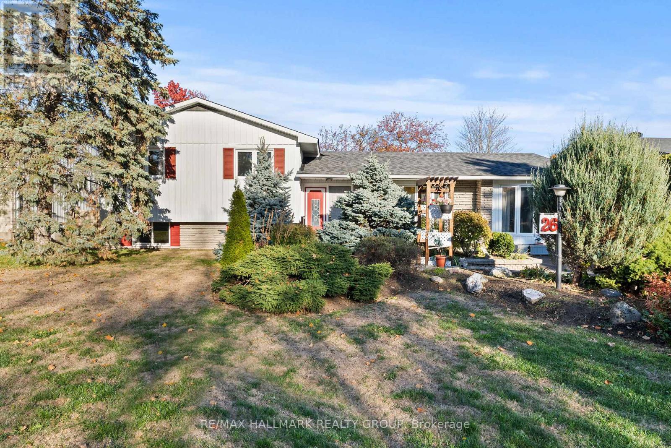
Highlights
Description
- Time on Housefulnew 4 hours
- Property typeSingle family
- Neighbourhood
- Median school Score
- Mortgage payment
*Some photos have been virtually staged* Open House Sunday, November 2nd 2-4pm. A wonderful home on a quiet street with a legal accessory apartment (perfect for home business, family member or teenage retreat). The main home has been freshly painted and features 3+1 bedrooms and 2 full baths. Thoughtfully designed with hardwood floors throughout. A bright, sun-filled living room equipped with large windows is ideal for entertaining. A dining space in the kitchen with ample storage and quartz countertops is perfect for any gathering. A fully finished lower level featuring a spacious family room with wood burning fireplace, full bath and an additional well sized bedroom complete the main house. Accessory apartment is freshly painted with a modern gas fireplace its own laundry and is a fully self-contained unit. Perfect layout for a busy family. Oversized private yard with mature trees and 2 sheds. A beautiful pergola offering shade for outdoor get-togethers. Close to great schools, shopping, parks, tennis club & Walter Baker Sports Centre to name a few. Don't miss this opportunity. (id:63267)
Home overview
- Cooling Central air conditioning
- Heat source Natural gas, wood
- Heat type Forced air, not known
- Sewer/ septic Sanitary sewer
- # parking spaces 2
- # full baths 3
- # total bathrooms 3.0
- # of above grade bedrooms 4
- Has fireplace (y/n) Yes
- Subdivision 7701 - barrhaven - pheasant run
- Directions 1986289
- Lot size (acres) 0.0
- Listing # X12491362
- Property sub type Single family residence
- Status Active
- Primary bedroom 4.26m X 3.5m
Level: 2nd - Bedroom 3.78m X 3.02m
Level: 2nd - Bedroom 2.76m X 2.71m
Level: 2nd - Family room 6.07m X 3.32m
Level: Lower - Bedroom 4.41m X 3.45m
Level: Lower - Dining room 2.86m X 2.95m
Level: Main - Living room 4.59m X 3.94m
Level: Main - Kitchen 3.62m X 2.95m
Level: Main - Kitchen 1m X 2.99m
Level: Main - Great room 2.24m X 5m
Level: Main
- Listing source url Https://www.realtor.ca/real-estate/29048191/26-ettrick-crescent-ottawa-7701-barrhaven-pheasant-run
- Listing type identifier Idx

$-1,733
/ Month

