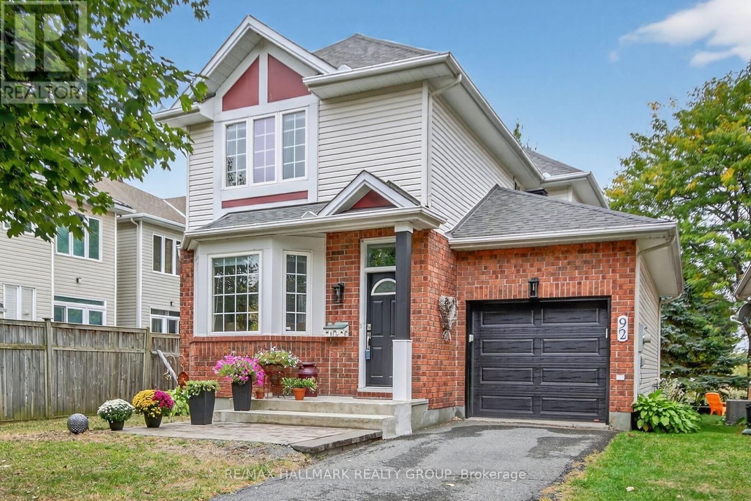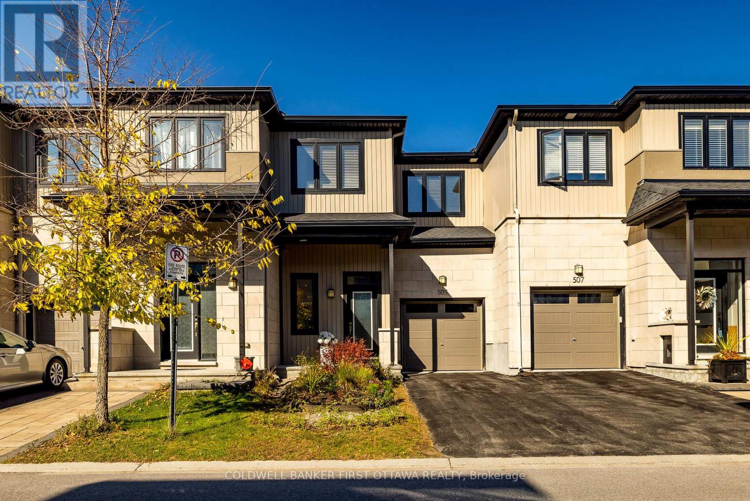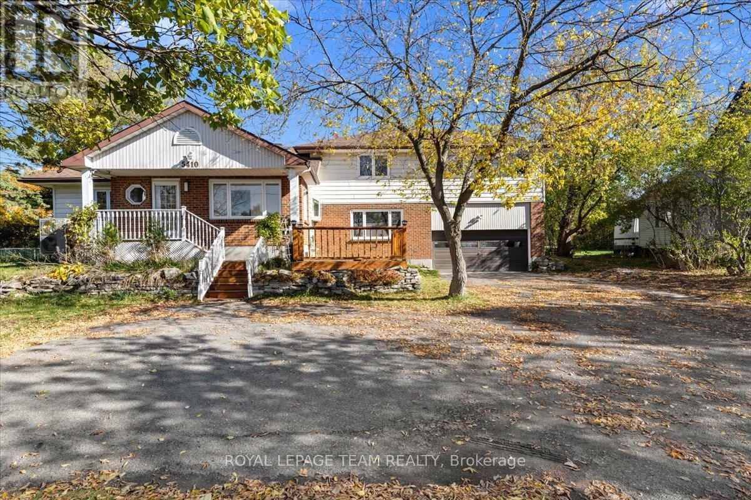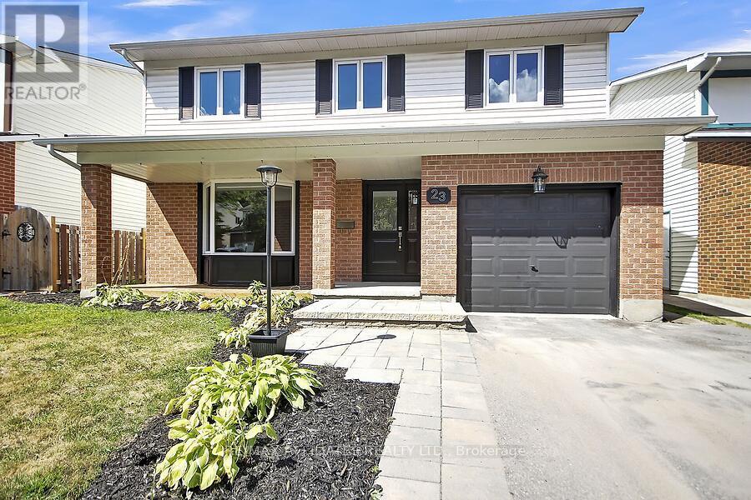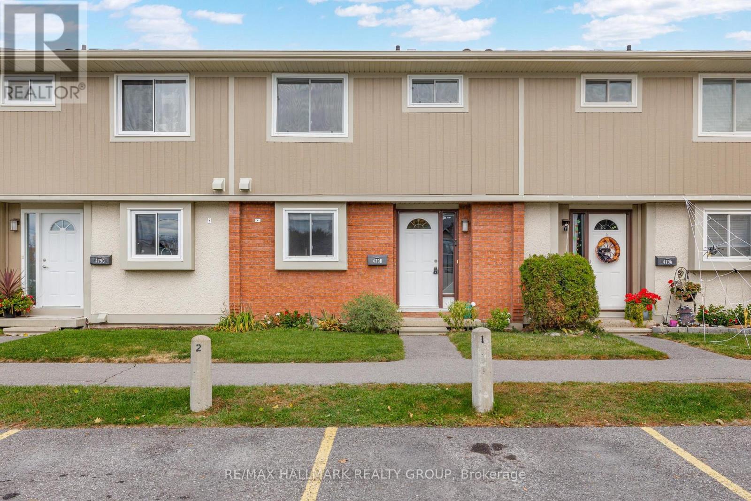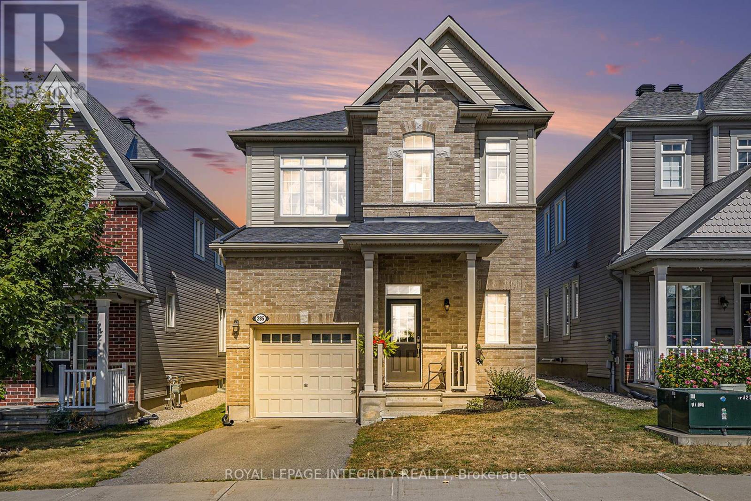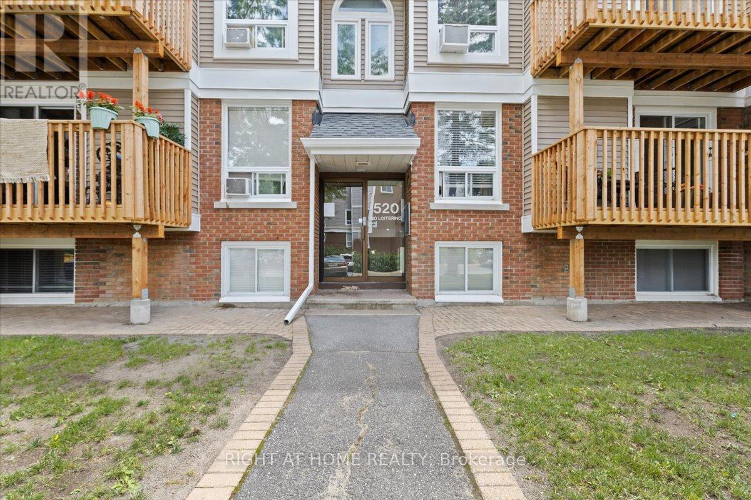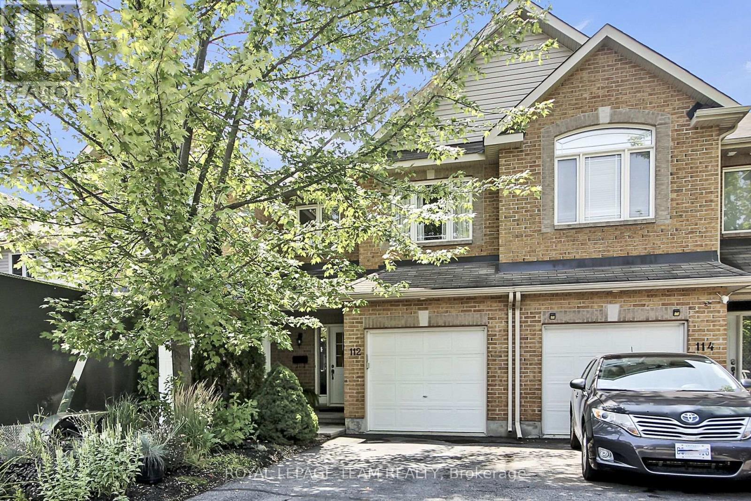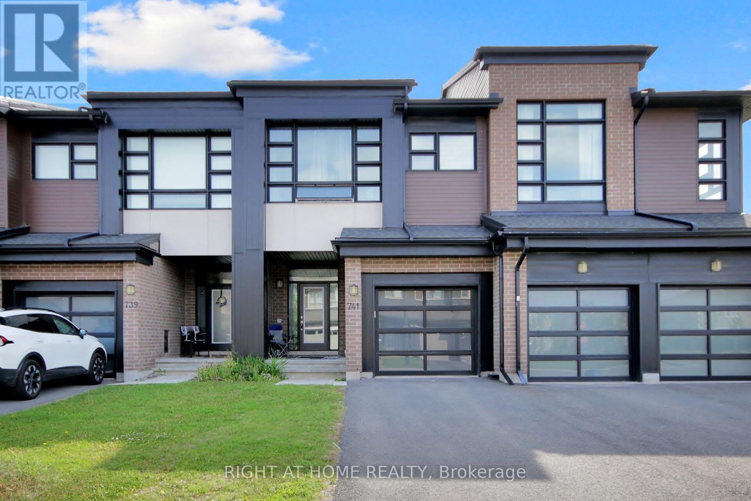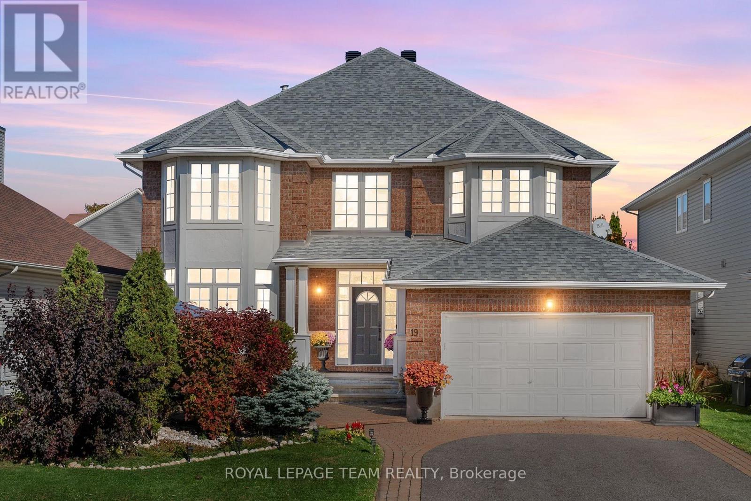- Houseful
- ON
- Ottawa
- Bridlewood
- 26 Nighthawk Cres
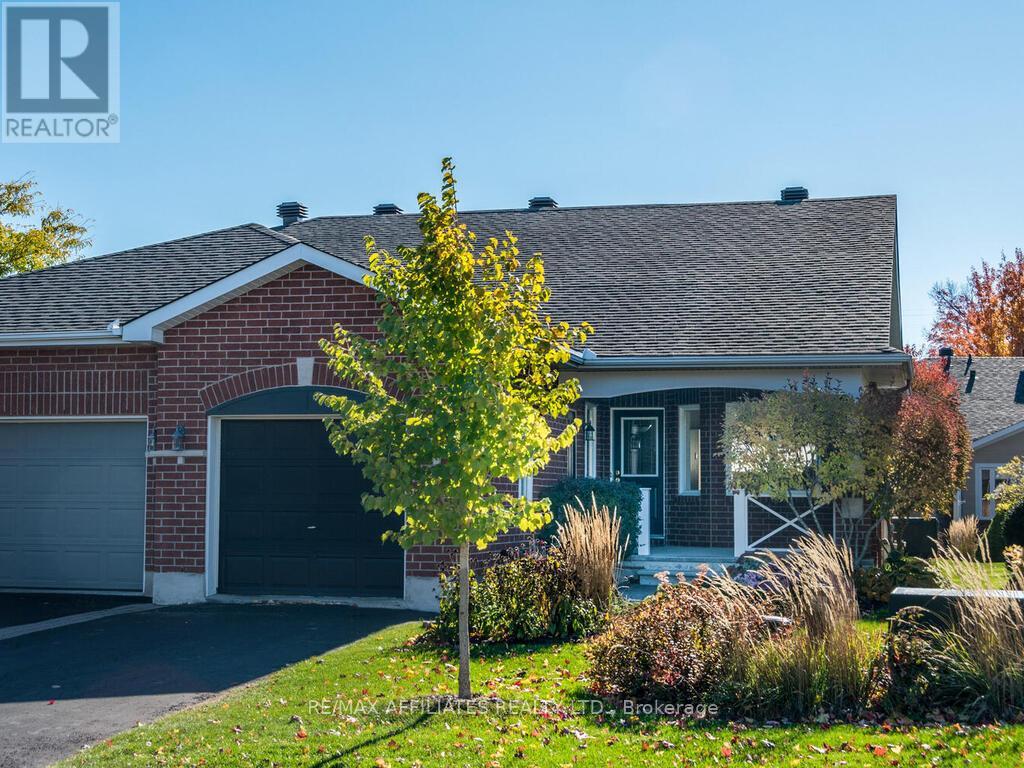
Highlights
Description
- Time on Housefulnew 4 hours
- Property typeSingle family
- StyleBungalow
- Neighbourhood
- Median school Score
- Mortgage payment
Welcome to 26 Nighthawk Crescent in the quiet and sought after adult lifestyle neighbourhood of Pine Meadows in Bridlewood! This lovely semi-detached home invites you in the moment you drive up with its large covered front porch, landscaped gardens and brick exterior! Step inside and you are greeted with a vaulted ceiling and a feeling of space with hardwood flooring in all principle rooms. Spacious Living Room basks in morning sunlight with a large patio door unit while enjoying a gas fireplace on cooler evenings. Very spacious kitchen features plenty of wood cabinetry, centre island with double sink and lots of countertop space. Primary bedroom is tucked away with a 3 piece ensuite with oversize shower stall. Convenient laundry room in bedroom hallway. A generous size 2nd bedroom and main 4 piece bath complete the main floor. The lower basement level features a finished recreation room with laminate flooring, a guest bedroom and 4 piece bath. There is also a large unfinished space ideal for hobby, storage or workshop. This home is positioned nicely on the crescent with side yard access to the back yard with a patio and trees around creating some privacy and enough driveway space for 2 moderate size cars. Original owner has maintained this home beautifully over the years and is in move-in condition. Furnace and A/C 2016; Air exchanger 2023; Roof shingles 2014. Community Association fee for 2025 was $325.00 and is payable each September 1st. Homeowners can enjoy a number of activities throughout the year. This home represents an amazing opportunity to live in this desirable neighbourhood! (id:63267)
Home overview
- Cooling Central air conditioning
- Heat source Natural gas
- Heat type Forced air
- Sewer/ septic Sanitary sewer
- # total stories 1
- # parking spaces 3
- Has garage (y/n) Yes
- # full baths 3
- # total bathrooms 3.0
- # of above grade bedrooms 3
- Flooring Hardwood, laminate
- Has fireplace (y/n) Yes
- Subdivision 9004 - kanata - bridlewood
- Lot desc Landscaped
- Lot size (acres) 0.0
- Listing # X12479576
- Property sub type Single family residence
- Status Active
- Recreational room / games room 5.82m X 3.65m
Level: Basement - Bedroom 4.14m X 3.62m
Level: Basement - Bathroom Measurements not available
Level: Basement - Living room 5.69m X 3.84m
Level: Main - Laundry Measurements not available
Level: Main - Kitchen 3.87m X 3.65m
Level: Main - 2nd bedroom 3.32m X 2.77m
Level: Main - Primary bedroom 3.93m X 3.65m
Level: Main - Dining room 3.56m X 2.71m
Level: Main - Bathroom Measurements not available
Level: Main - Bathroom Measurements not available
Level: Main
- Listing source url Https://www.realtor.ca/real-estate/29026950/26-nighthawk-crescent-ottawa-9004-kanata-bridlewood
- Listing type identifier Idx

$-1,840
/ Month

