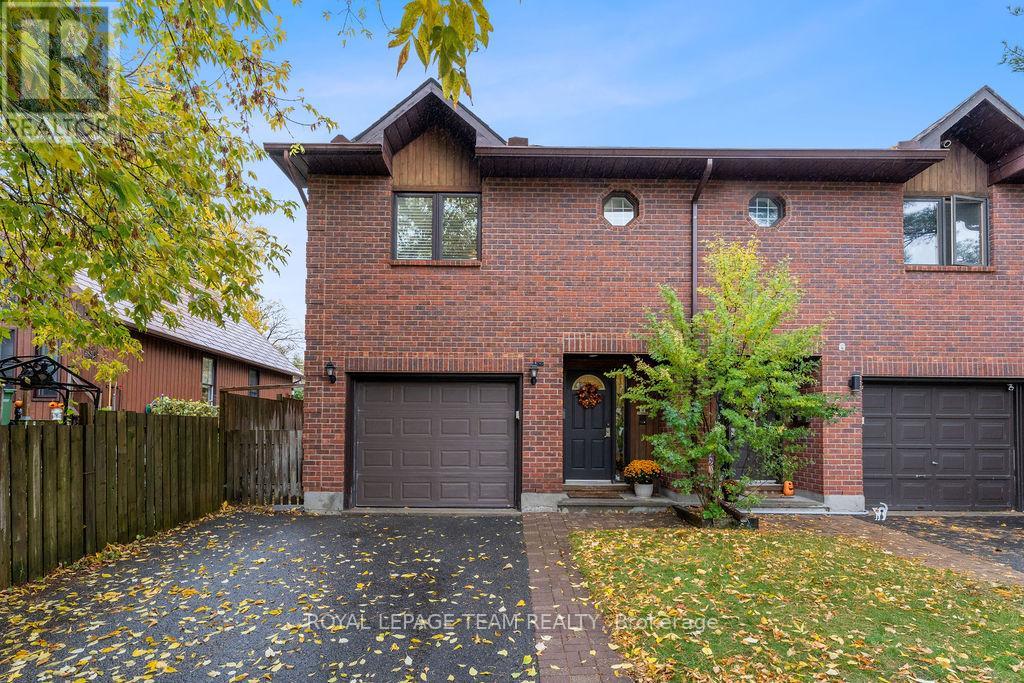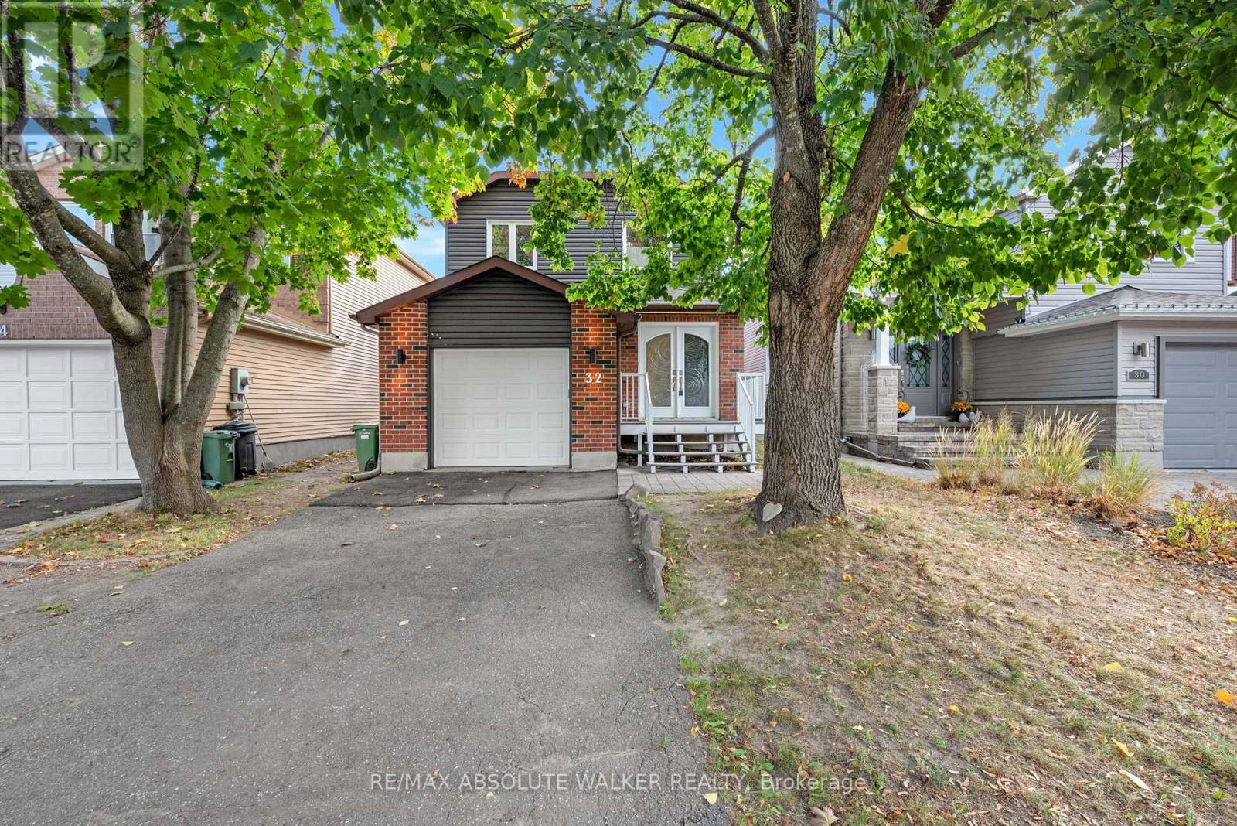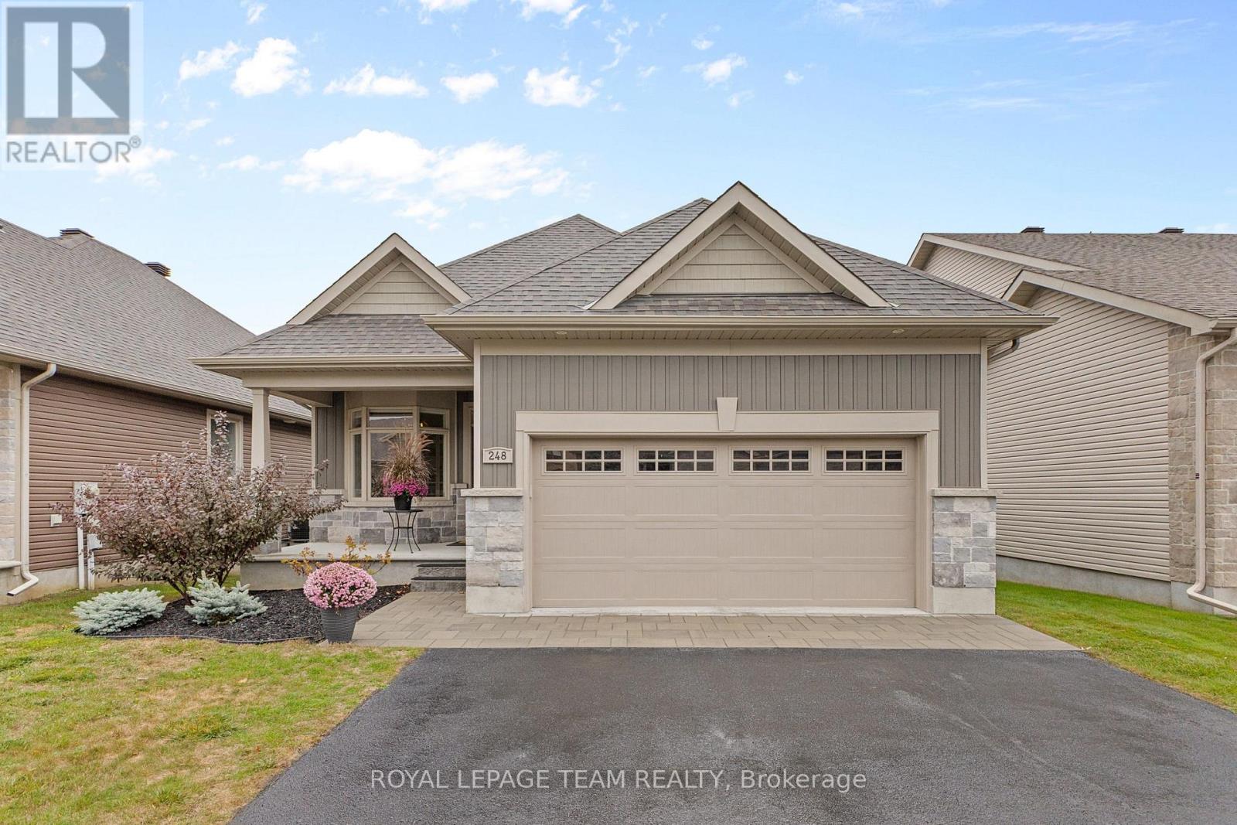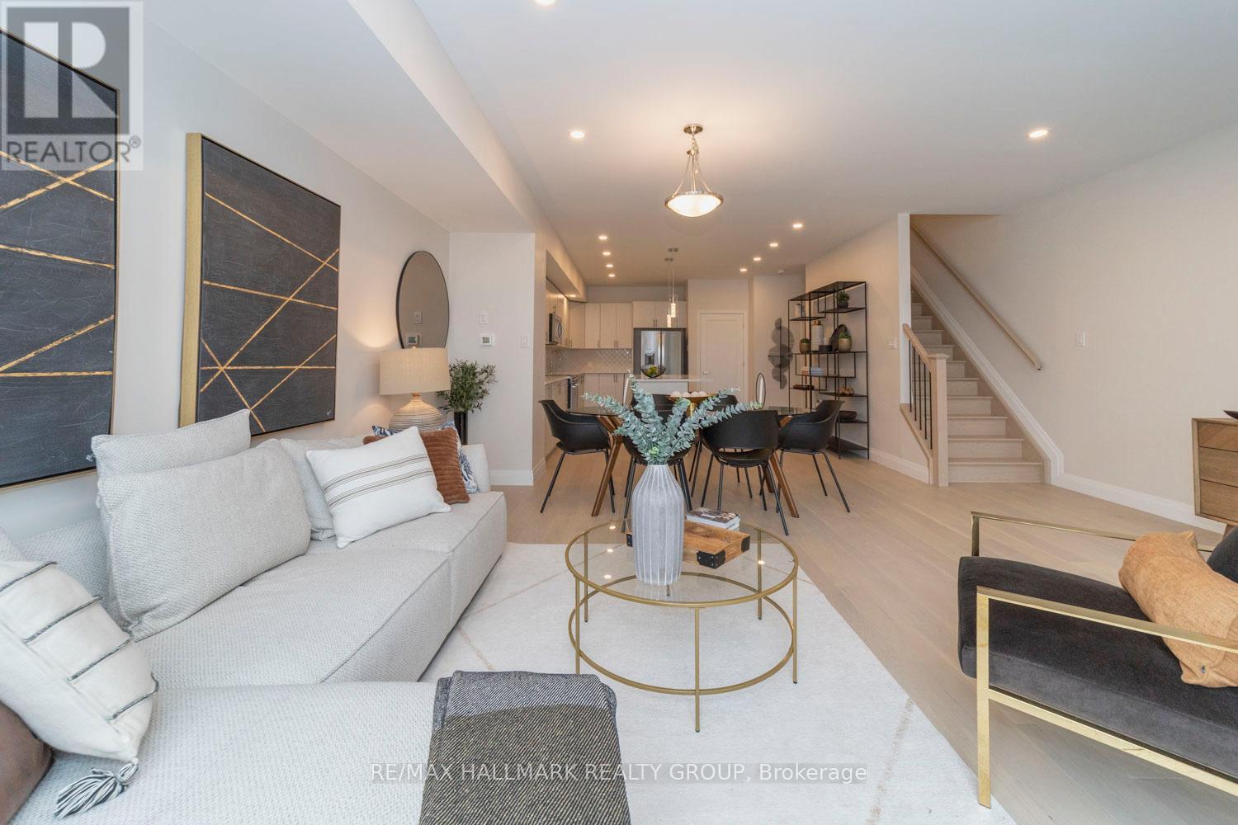- Houseful
- ON
- Ottawa
- Bell's Corner
- 26 Sonnet Cres #b
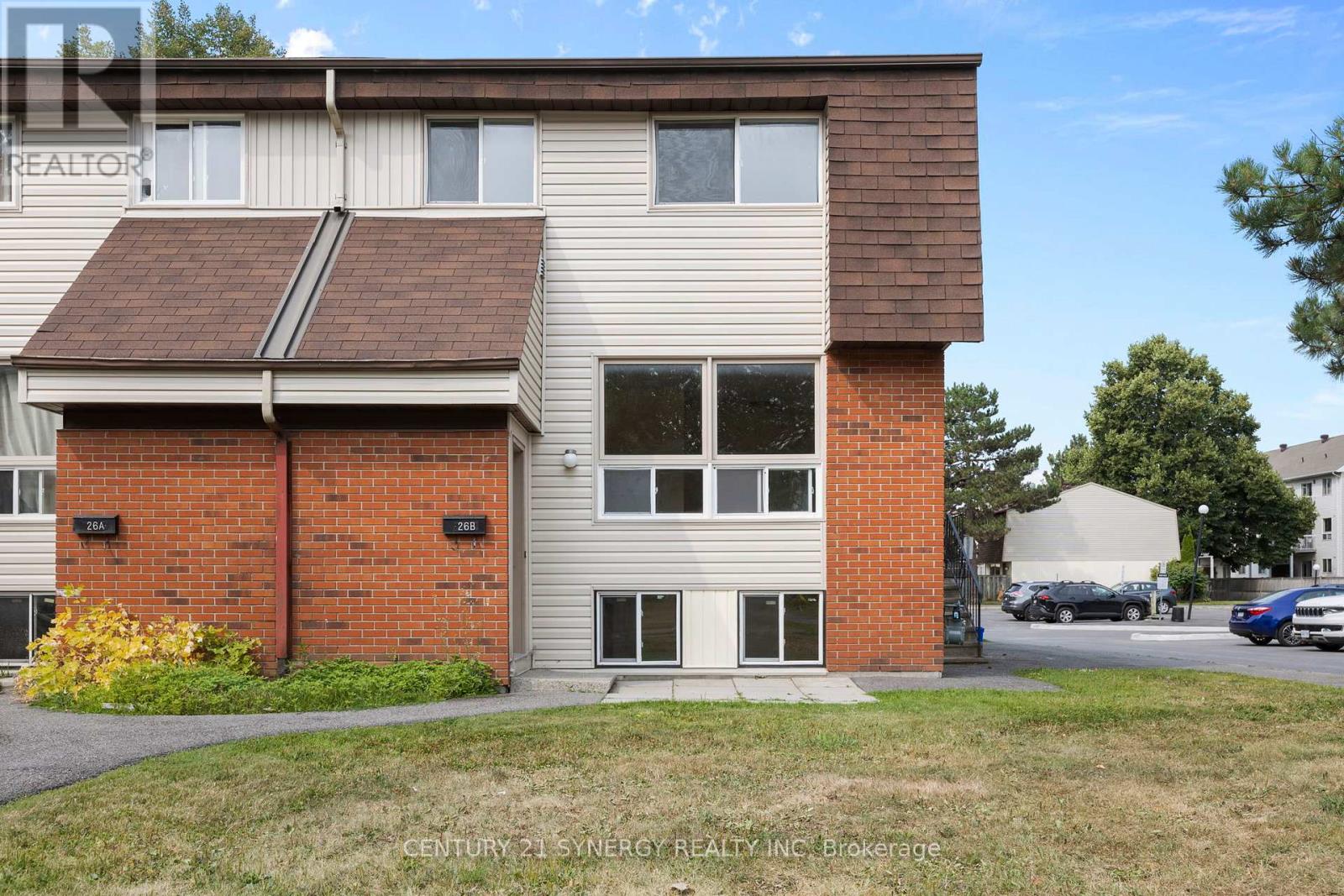
Highlights
Description
- Time on Houseful75 days
- Property typeSingle family
- Neighbourhood
- Median school Score
- Mortgage payment
An Exciting Opportunity Awaits! Step into this delightful and well-maintained unit thats full of potential perfect for first-time homebuyers, savvy investors, or anyone looking for a comfortable and conveniently located home. Equipped with new energy saving Dimple baseboard heaters throughout the unit. The bright and functional kitchen offers ample cabinetry and generous counter space, making meal prep a breeze and providing plenty of room for all your culinary needs.The open-concept layout on the main floor seamlessly connects the dining and living areas, creating a warm and welcoming space ideal for entertaining guests or enjoying cozy nights in. Natural light pours in through large windows, enhancing the home's cheerful and airy ambiance. Upstairs, youll find two generously sized bedrooms, each offering plenty of closet space and room to unwind. A well-appointed three-piece bathroom completes this level, providing both comfort and convenience for daily living.The lower level adds even more value, featuring a third bedroom thats perfect for guests, a home office, or a private retreat. You'll also find a spacious laundry area, abundant storage options, and a second bathroom adding functionality and flexibility to suit your lifestyle needs. Ideally situated close to a wide range of amenities, this property offers easy access to shopping, restaurants, coffee shops, and transit. Whether you're looking to settle in or invest, this is an excellent opportunity to own a home in a desirable and accessible location. (id:63267)
Home overview
- Heat source Electric
- Heat type Baseboard heaters
- # total stories 2
- # parking spaces 1
- # full baths 1
- # half baths 1
- # total bathrooms 2.0
- # of above grade bedrooms 3
- Community features Pet restrictions
- Subdivision 7802 - westcliffe estates
- Directions 2053417
- Lot size (acres) 0.0
- Listing # X12329878
- Property sub type Single family residence
- Status Active
- Bedroom 3.5m X 2.59m
Level: 2nd - Bathroom 1.7m X 3.75m
Level: 2nd - Primary bedroom 4.64m X 3.75m
Level: 2nd - Utility 2.97m X 6.29m
Level: Lower - Bedroom 3.2m X 4.31m
Level: Lower - Bathroom Measurements not available
Level: Lower - Dining room 2.43m X 2.46m
Level: Main - Kitchen 2.33m X 2.81m
Level: Main - Living room 3.98m X 5.38m
Level: Main
- Listing source url Https://www.realtor.ca/real-estate/28701824/26b-sonnet-crescent-ottawa-7802-westcliffe-estates
- Listing type identifier Idx

$-505
/ Month





