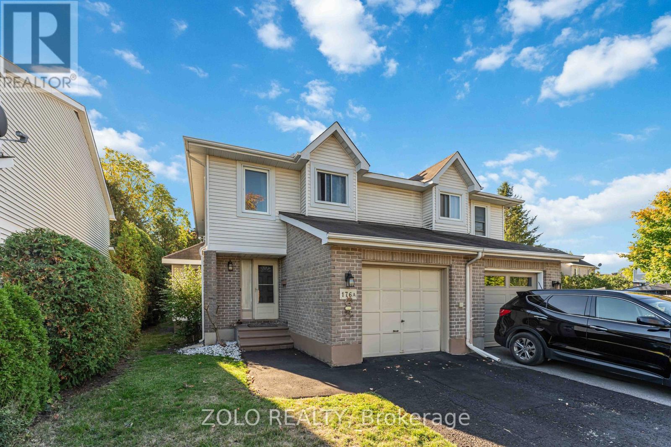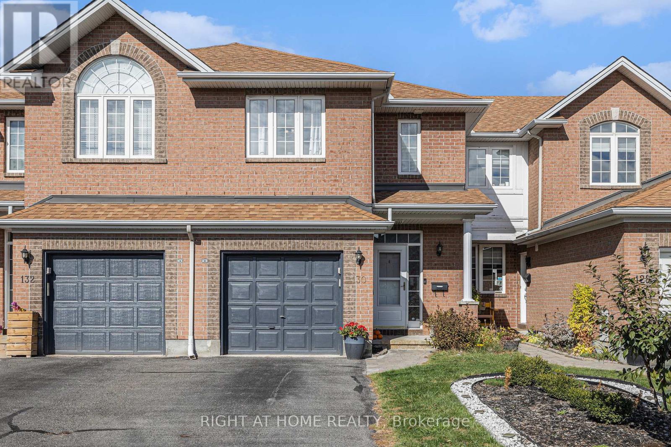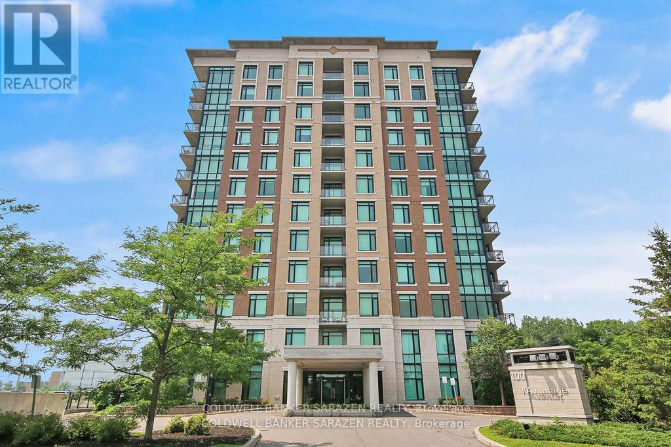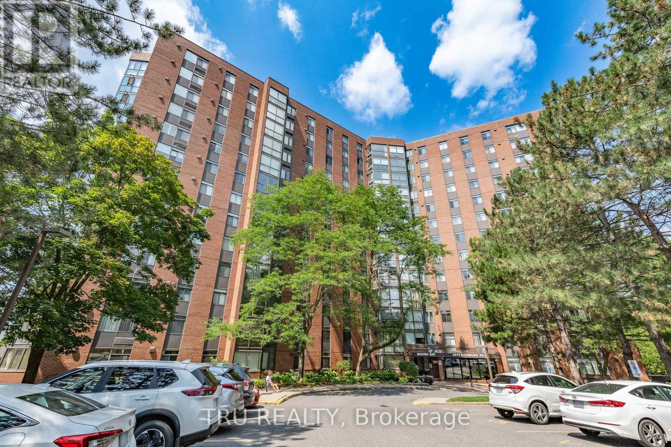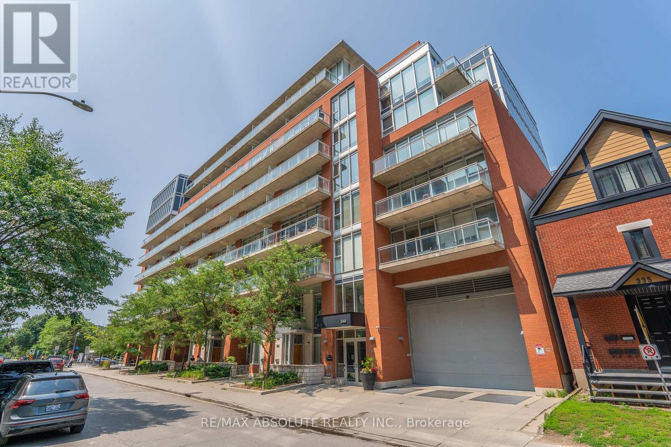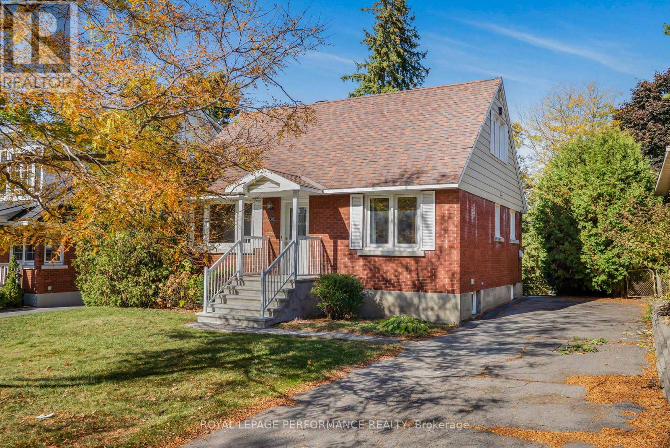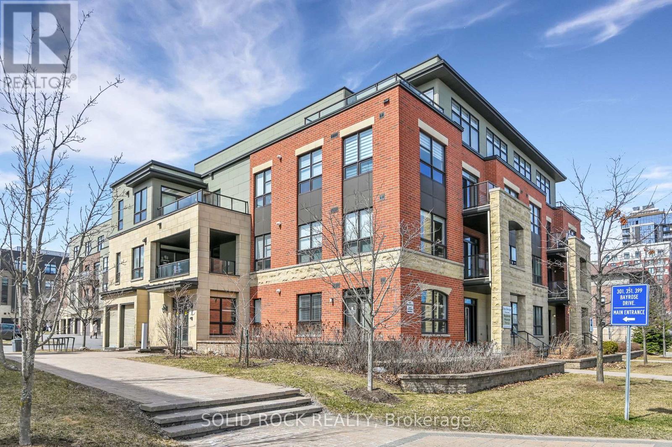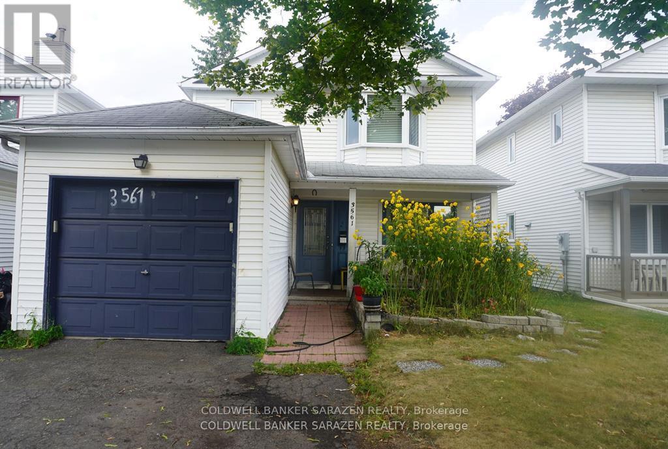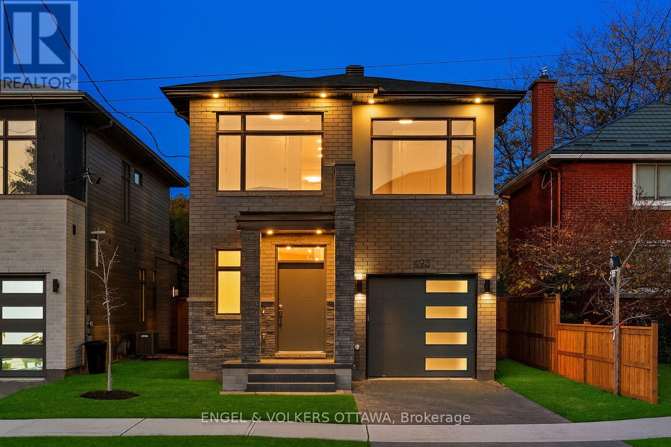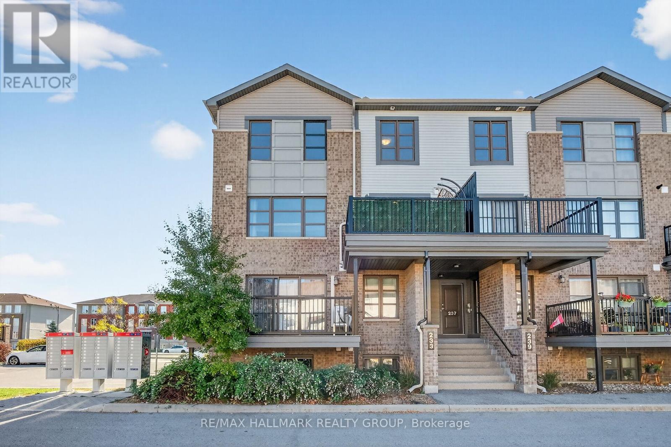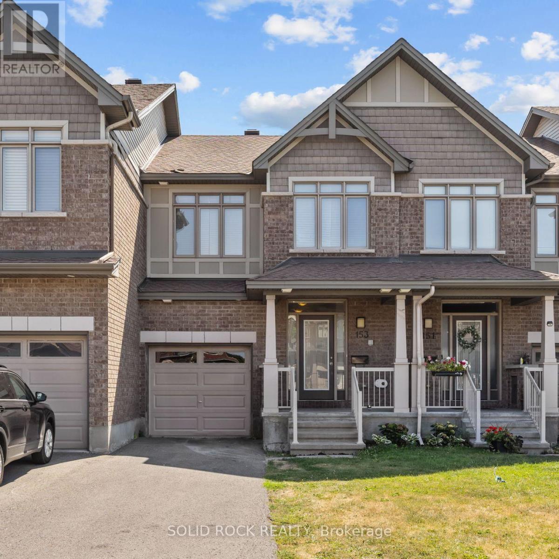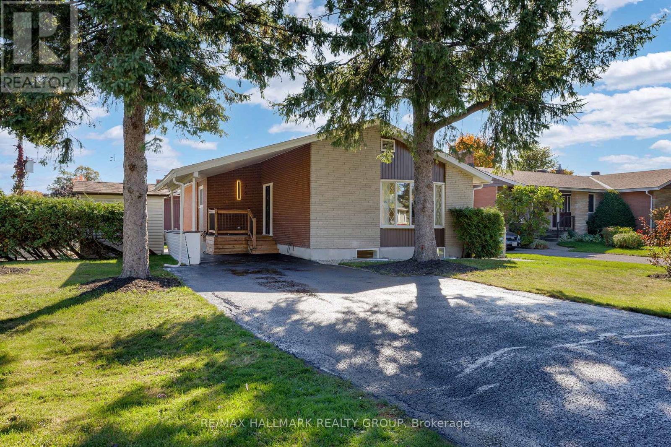
Highlights
Description
- Time on Housefulnew 12 hours
- Property typeSingle family
- StyleBungalow
- Neighbourhood
- Median school Score
- Mortgage payment
The beautiful bungalow with a three-bedroom apartment in the basement - A LEGAL SECONDARY DWELLING (SDU).Welcome to 26 Spring Garden Avenue, a fully, fully, fully upgraded home in the desirable Crestview/Meadowlands area. The main floor features three spacious three-quarter-size bedrooms, a full bathroom, and a convenient powder room, all complemented by gorgeous hardwood flooring. quartz countertops throughout the home. all LED lights. The basement offers a complete three-bedroom apartment with a full bathroom and a modern kitchen - perfect for rental income or extended family. For the full list of upgrades, please see the attachment. Surrounded by excellent schools, close to Algonquin College and downtown, this property is an exceptional opportunity - live upstairs and earn around $2,400 from the basement, or rent both units for an income of approximately $2,900 + $2,400. (id:63267)
Home overview
- Cooling Central air conditioning
- Heat source Natural gas
- Heat type Forced air
- Sewer/ septic Sanitary sewer
- # total stories 1
- # parking spaces 4
- Has garage (y/n) Yes
- # full baths 2
- # half baths 1
- # total bathrooms 3.0
- # of above grade bedrooms 6
- Has fireplace (y/n) Yes
- Subdivision 7302 - meadowlands/crestview
- Lot size (acres) 0.0
- Listing # X12468405
- Property sub type Single family residence
- Status Active
- 2nd bedroom 4.48m X 3.25m
Level: Basement - Living room 6.03m X 0.81m
Level: Basement - Bedroom 4.48m X 2.92m
Level: Basement - 3rd bedroom 3.62m X 3.13m
Level: Basement - Kitchen 4.06m X 3.96m
Level: Main - Bedroom 2.71m X 3.2m
Level: Main - Living room 3.96m X 4.57m
Level: Main - Primary bedroom 3.68m X 3.23m
Level: Main - Dining room 2.16m X 3.35m
Level: Main - Bedroom 2.52m X 3.53m
Level: Main
- Listing source url Https://www.realtor.ca/real-estate/29002319/26-spring-garden-avenue-ottawa-7302-meadowlandscrestview
- Listing type identifier Idx

$-2,573
/ Month

