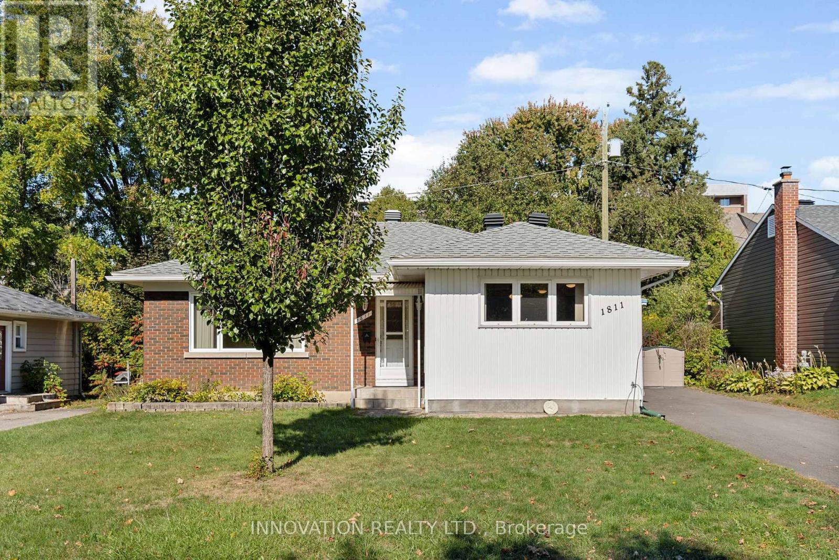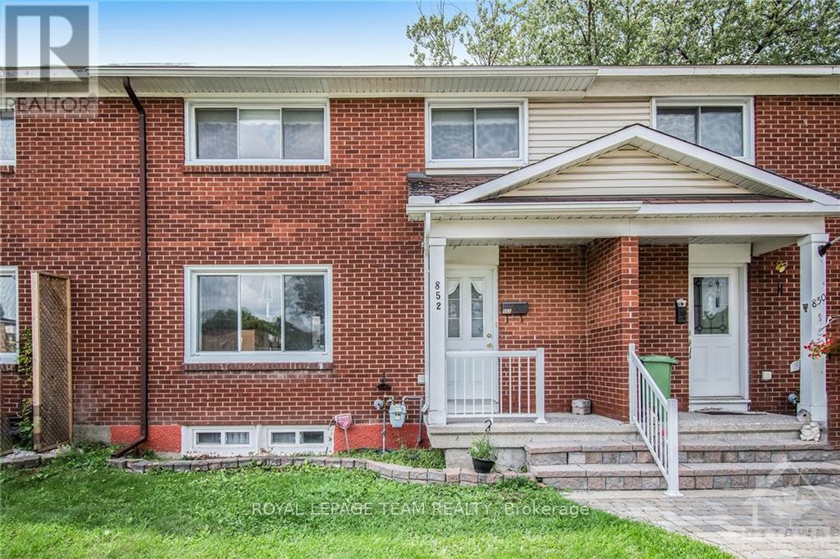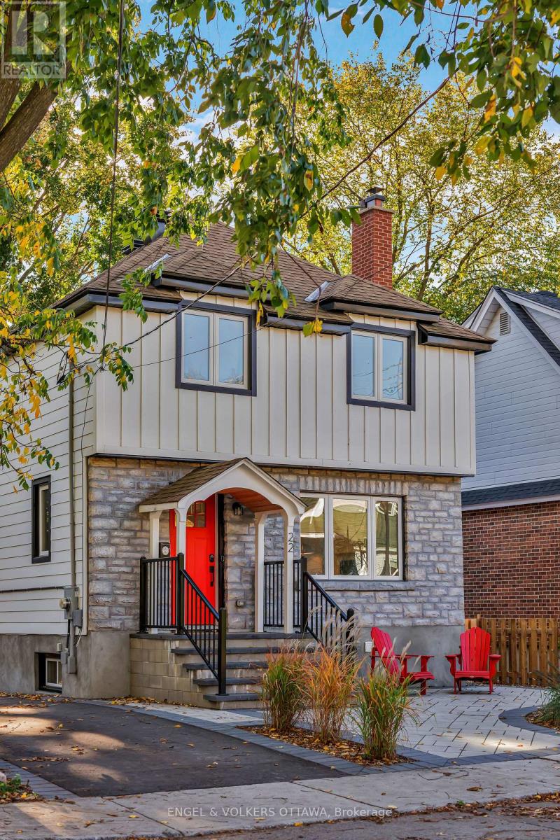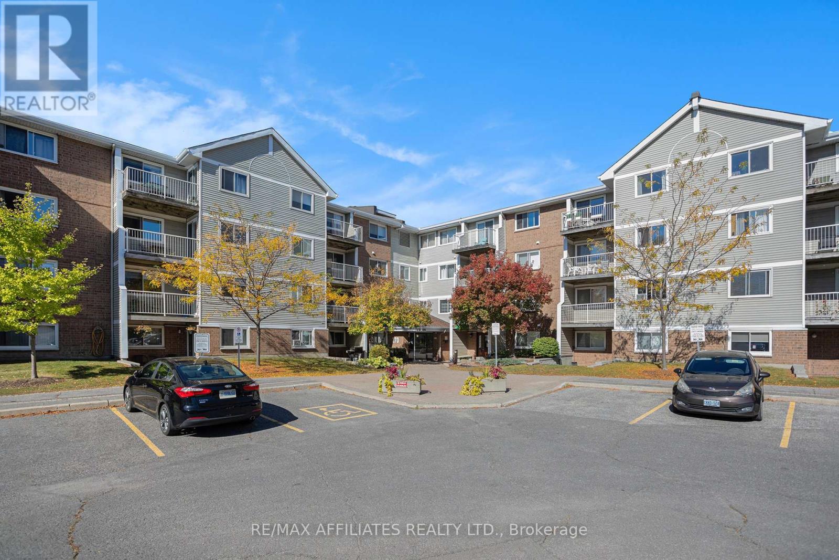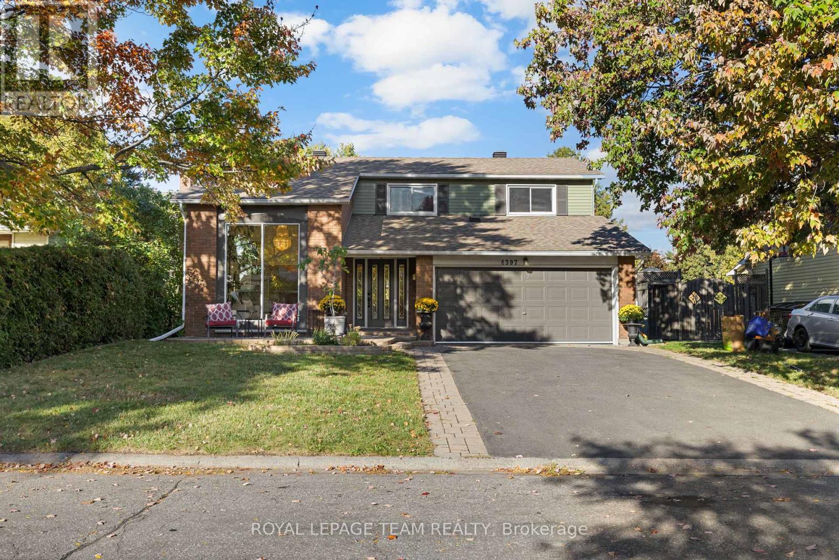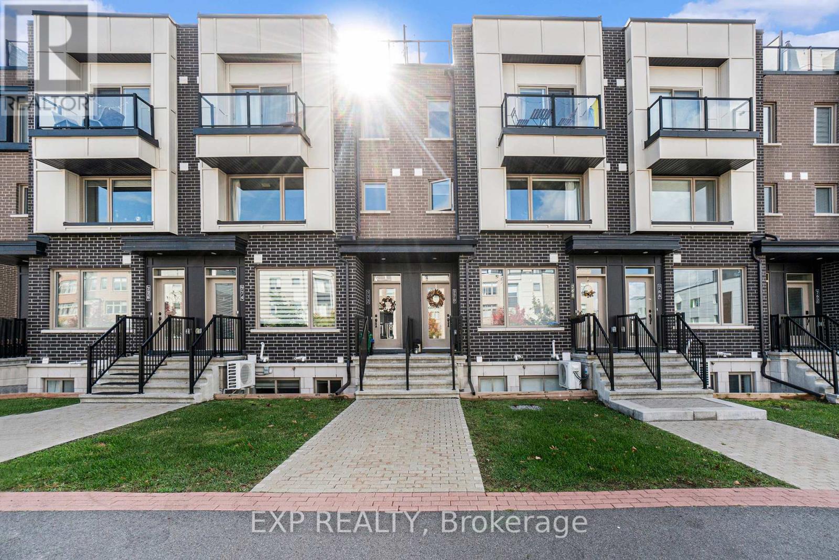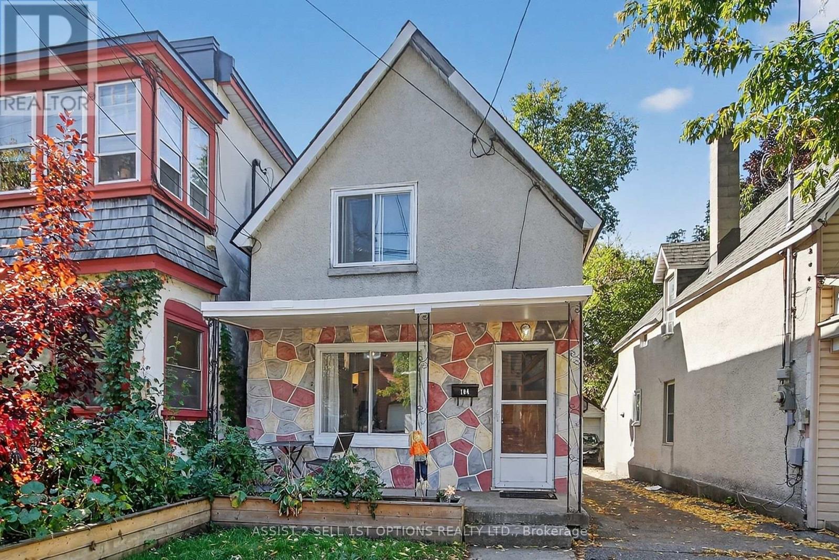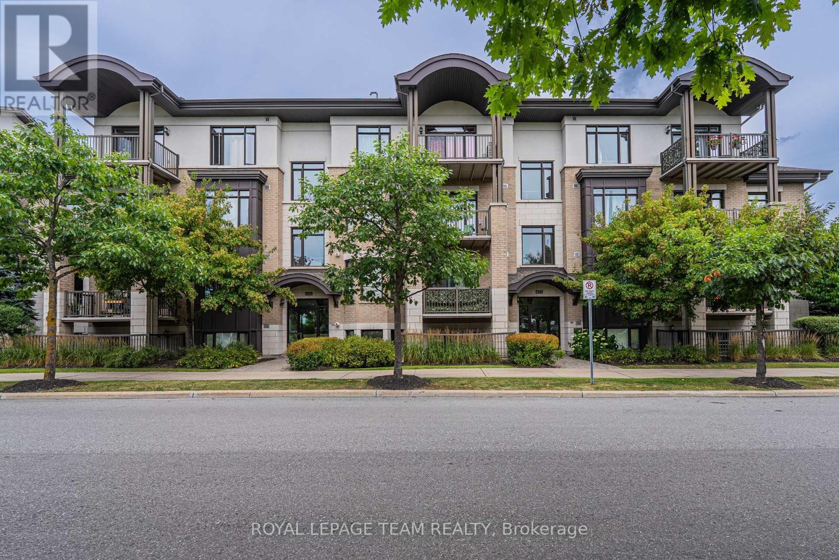- Houseful
- ON
- Ottawa
- Wateridge Village
- 118 260 Brittany Dr
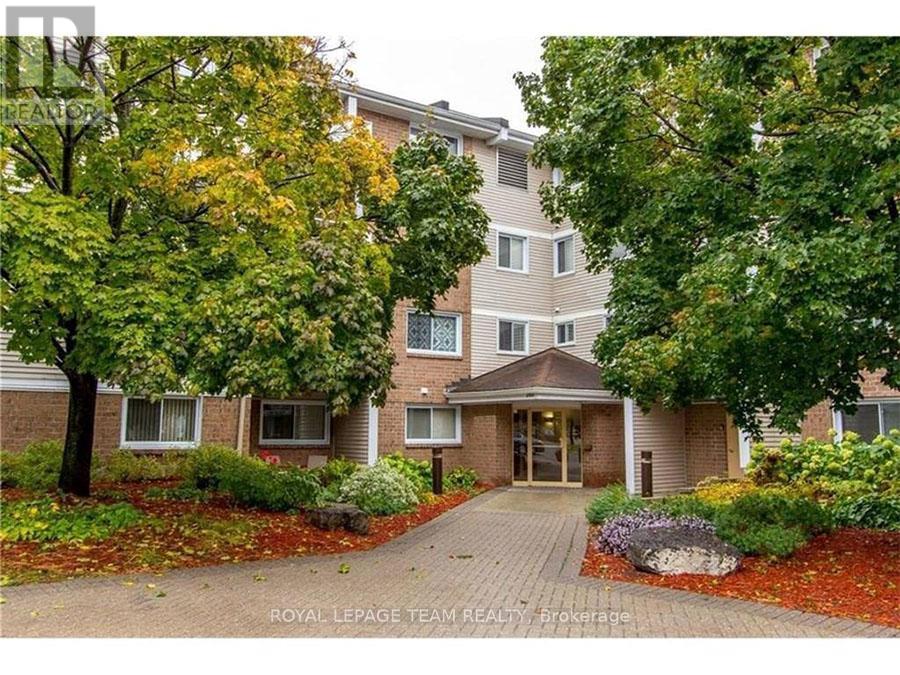
Highlights
Description
- Time on Housefulnew 4 hours
- Property typeSingle family
- Neighbourhood
- Median school Score
- Mortgage payment
Bright and functional, this 2-bedroom, 1-bathroom condo offers abundant natural light and a versatile layout, making it an excellent opportunity for investors seeking a cash-flow positive rental or buyers looking to customize their own home. The unit features laminate flooring throughout the living, dining, and bedroom areas, a galley kitchen with ample cabinets and counter space, in-unit laundry, and a spacious primary bedroom with a walk-in closet. Large windows and a patio door to the covered terrace provide peaceful views of the beautifully landscaped grounds. Included is one exclusive-use parking spot (#143) near the entrance, and the condo is conveniently located near public transit, Montfort Hospital, St. Laurent Shopping Centre, and just minutes from downtown Ottawa. Residents enjoy resort-style amenities, including indoor and outdoor pools, tennis and pickleball courts, squash/racket courts, a gym, sauna, party room, scenic pond, and park-like grounds with private security. With strong rental potential, flexible living space, and an unbeatable location, this condo offers comfort, convenience, and a vibrant lifestyle. The photos shown are from prior to the tenant moving in. Tenants are month-to-month. (id:63267)
Home overview
- Heat source Electric
- Heat type Baseboard heaters
- # parking spaces 1
- # full baths 1
- # total bathrooms 1.0
- # of above grade bedrooms 2
- Community features Pet restrictions
- Subdivision 3103 - viscount alexander park
- Lot size (acres) 0.0
- Listing # X12457863
- Property sub type Single family residence
- Status Active
- Kitchen 3.66m X 2.31m
Level: Main - Living room 3.41m X 5.57m
Level: Main - Bathroom 2.46m X 1.68m
Level: Main - Bedroom 3.77m X 3.35m
Level: Main - Primary bedroom 3.29m X 4.35m
Level: Main
- Listing source url Https://www.realtor.ca/real-estate/28979839/118-260-brittany-drive-ottawa-3103-viscount-alexander-park
- Listing type identifier Idx

$-335
/ Month

