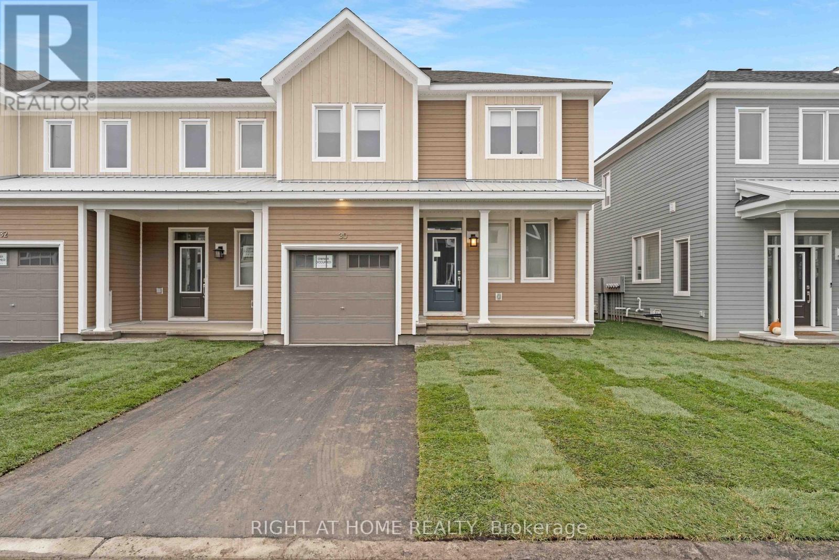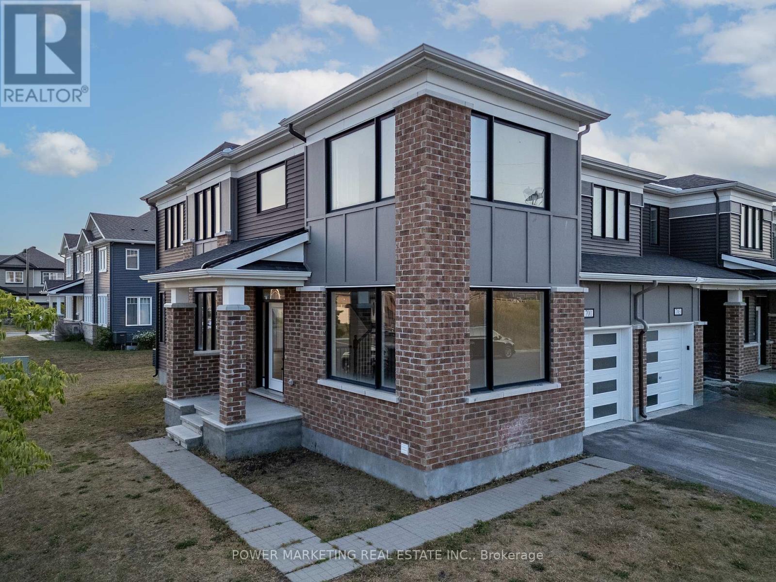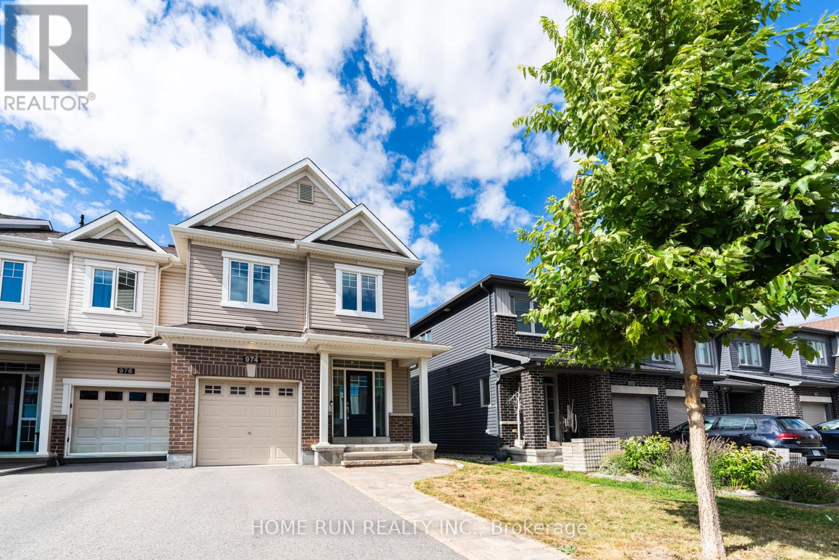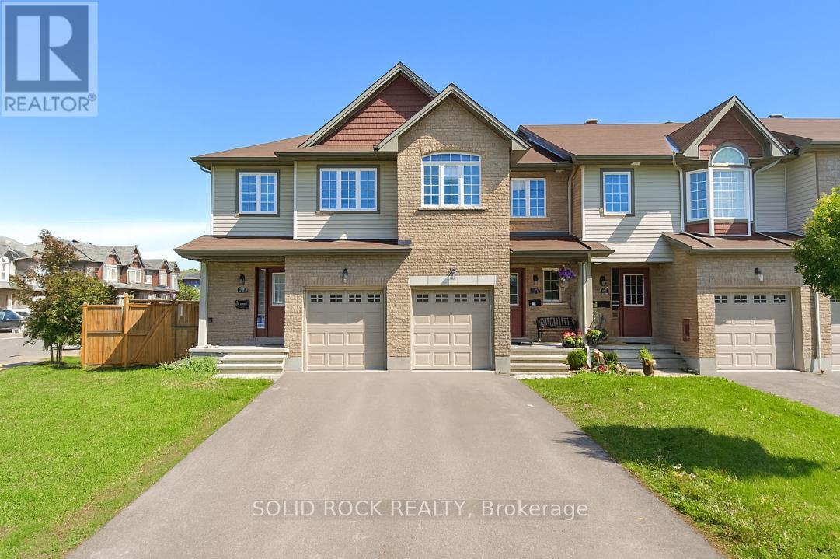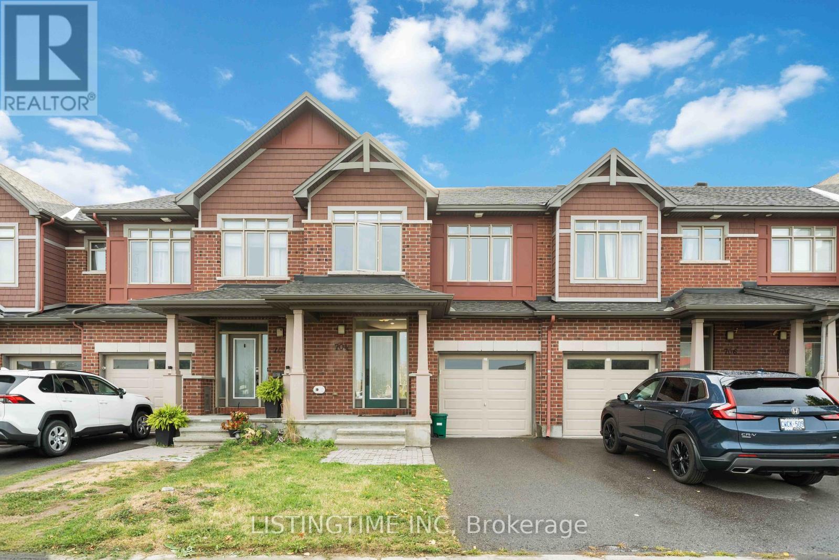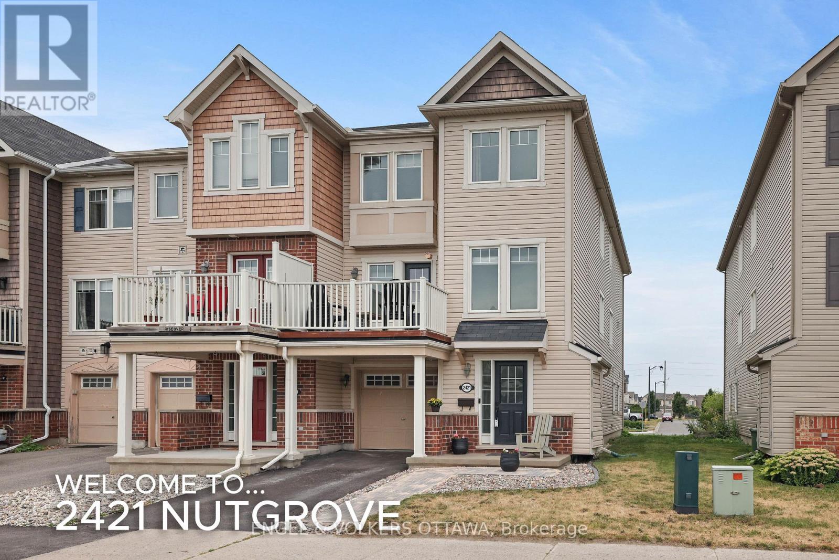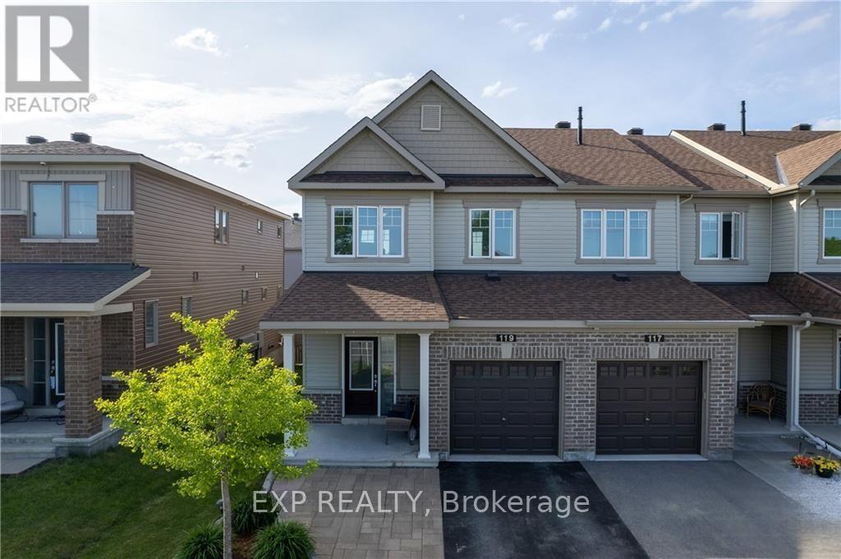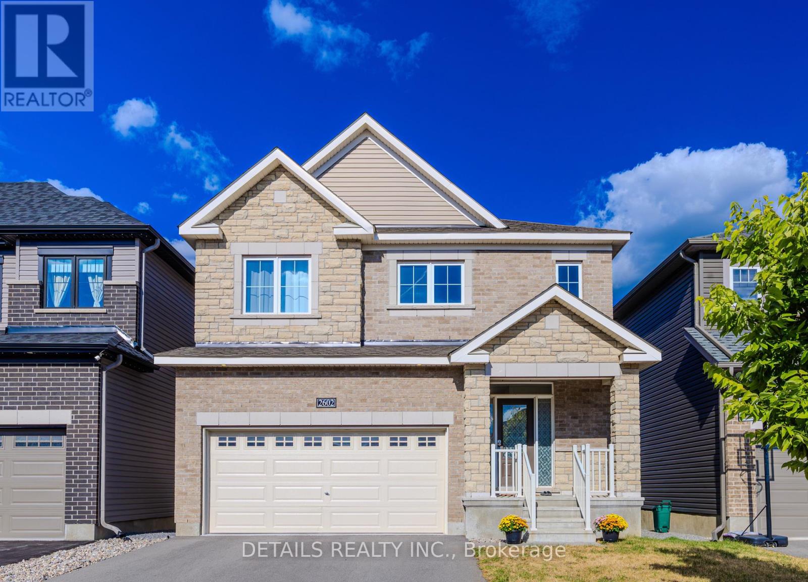
Highlights
Description
- Time on Houseful8 days
- Property typeSingle family
- Median school Score
- Mortgage payment
Welcome to 2602 River Mist Road. A well maintained 2021 built, 4 bedrooms 2.5 bathrooms detached home with a WALKOUT BASEMENT located in the sought-after neighorbhood of Quinn's Pointe. Spacious foyer leads into open concept living and dining area, 9ft ceilings, upgraded 8ft doors and oak hardwood floors throughout! Living room with large windows bring tons of natural light , it has a cozy gas fireplace and new lighting fixture. Chef's kitchen features Stainless Steel appliances, quartz countertops, Extended island with breakfast bar, Pot & Pan drawers, direct access to rear balcony! Hardwood stairs throughout the entire house. 4 bedrooms, 2 full bathrooms and a convenient laundry area completed the up level. A large primary bedroom offers walk-in closet, spa-like 4 piece en-suite with free standing tub, vanity with quartz countertops and glass door shower. Other 3 generous bedrooms with 5 piece full bath with double quartz vanity. A large WALKOUT BASEMENT with a rough-in for a 3 piece Bath, finish the expansive basement to suit your needs. Potential for a separate basement suite! New PVC fences will provide more privacy ( it will be fully completed next week). Located minutes from parks, top rated schools, Minto recreation center, Transit, Golf course and more. A perfect fit for a growing family looking to be in a vibrant community. Don't miss out on the opportunity to make this dream home yours! Open house at 1-5pm on Sunday (Sep 7, 2025). (id:63267)
Home overview
- Cooling Central air conditioning, air exchanger
- Heat source Natural gas
- Heat type Forced air
- Sewer/ septic Sanitary sewer
- # total stories 2
- # parking spaces 4
- Has garage (y/n) Yes
- # full baths 2
- # half baths 1
- # total bathrooms 3.0
- # of above grade bedrooms 4
- Has fireplace (y/n) Yes
- Subdivision 7711 - barrhaven - half moon bay
- Directions 1989494
- Lot size (acres) 0.0
- Listing # X12367950
- Property sub type Single family residence
- Status Active
- Primary bedroom 5.55m X 3.69m
Level: 2nd - Laundry Measurements not available
Level: 2nd - Bathroom Measurements not available
Level: 2nd - 2nd bedroom 4.88m X 3.08m
Level: 2nd - Bathroom Measurements not available
Level: 2nd - 4th bedroom 3.17m X 3.35m
Level: 2nd - 3rd bedroom 3.11m X 3.66m
Level: 2nd - Recreational room / games room Measurements not available
Level: Basement - Kitchen 3.96m X 4.69m
Level: Main - Dining room 3.96m X 3.72m
Level: Main - Mudroom Measurements not available
Level: Main - Foyer Measurements not available
Level: Main - Great room 4.69m X 3.9m
Level: Main
- Listing source url Https://www.realtor.ca/real-estate/28785280/2602-river-mist-road-ottawa-7711-barrhaven-half-moon-bay
- Listing type identifier Idx

$-2,315
/ Month



