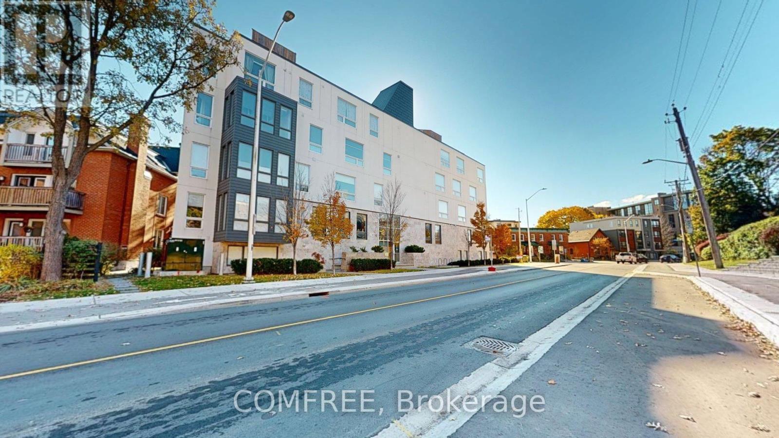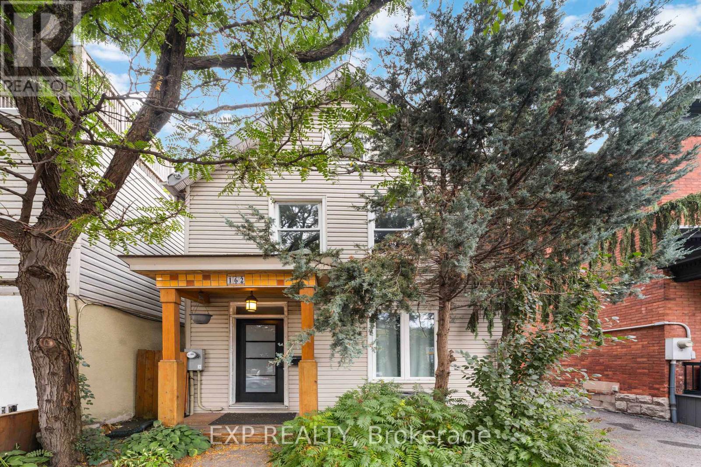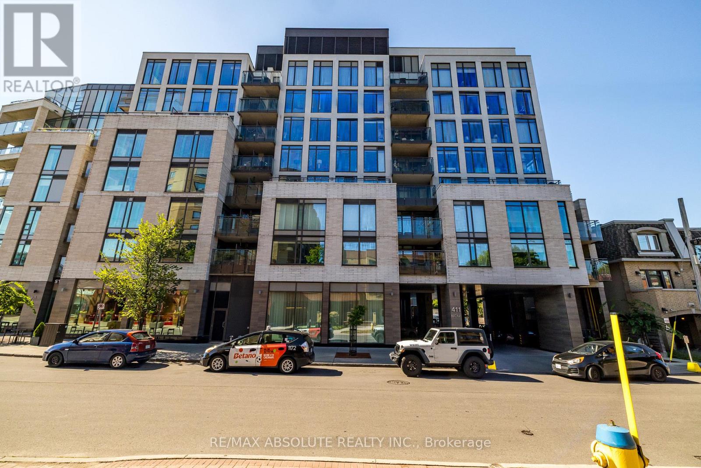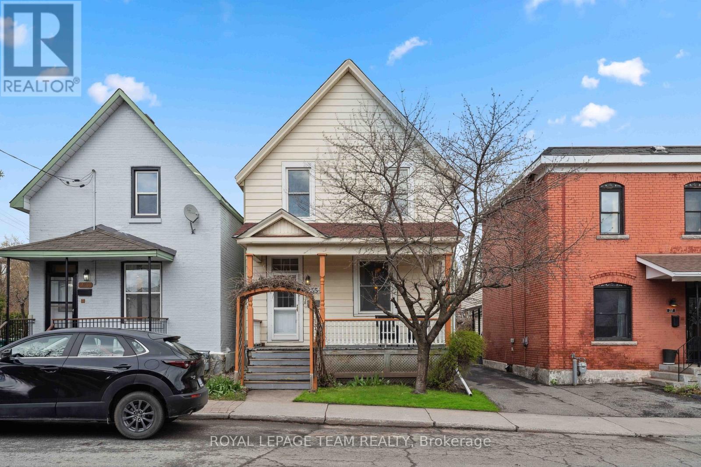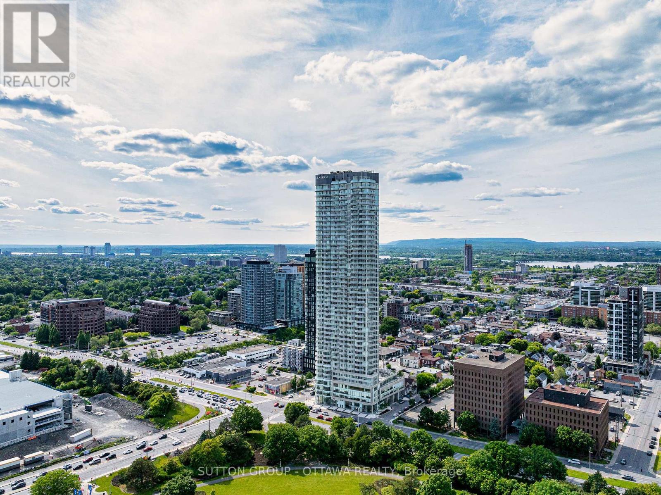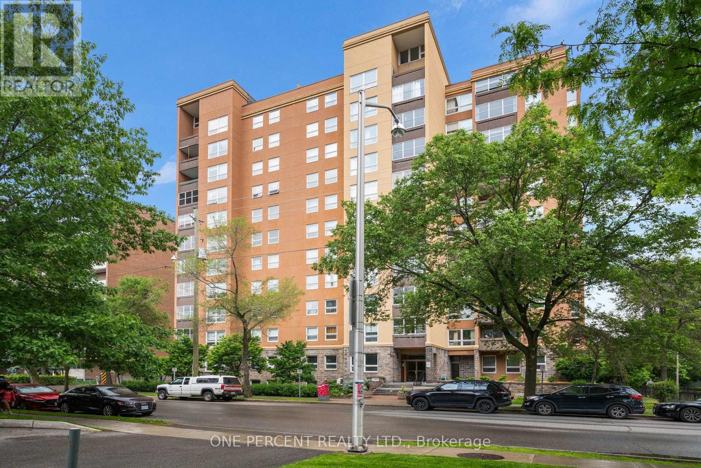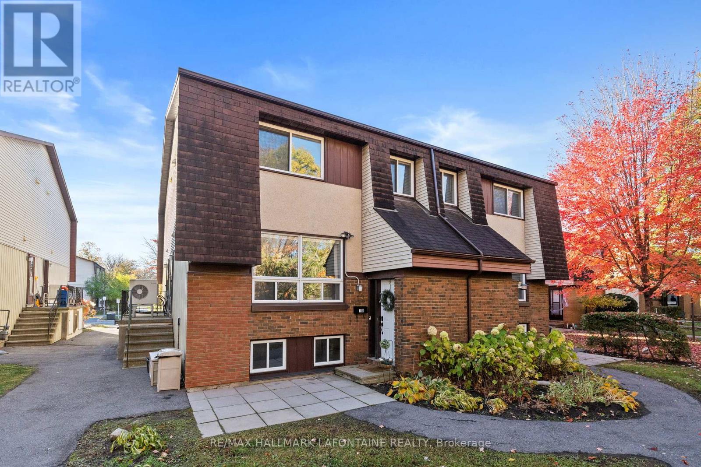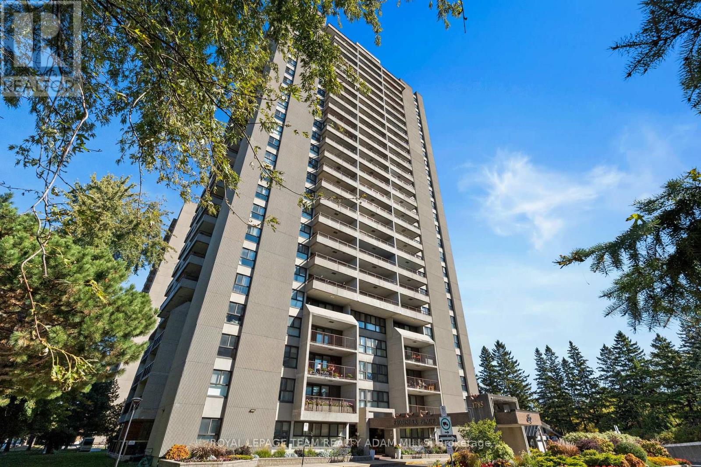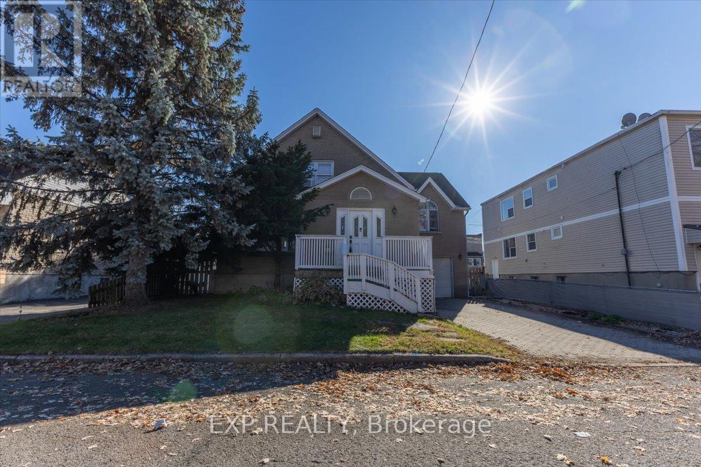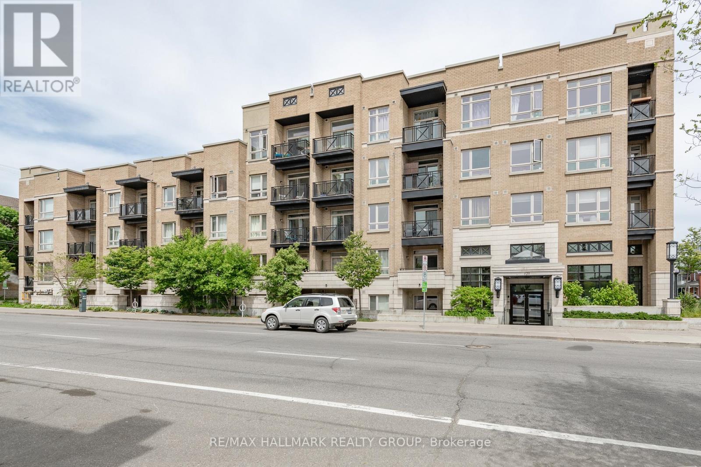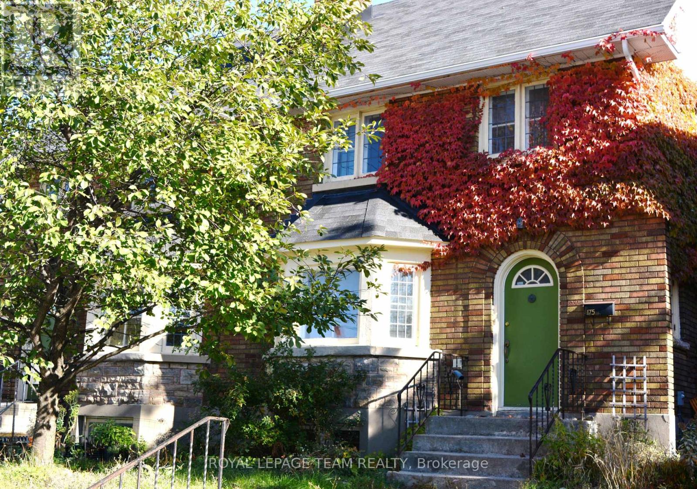- Houseful
- ON
- Ottawa
- ByWard Market
- 2509 242 Rideau St
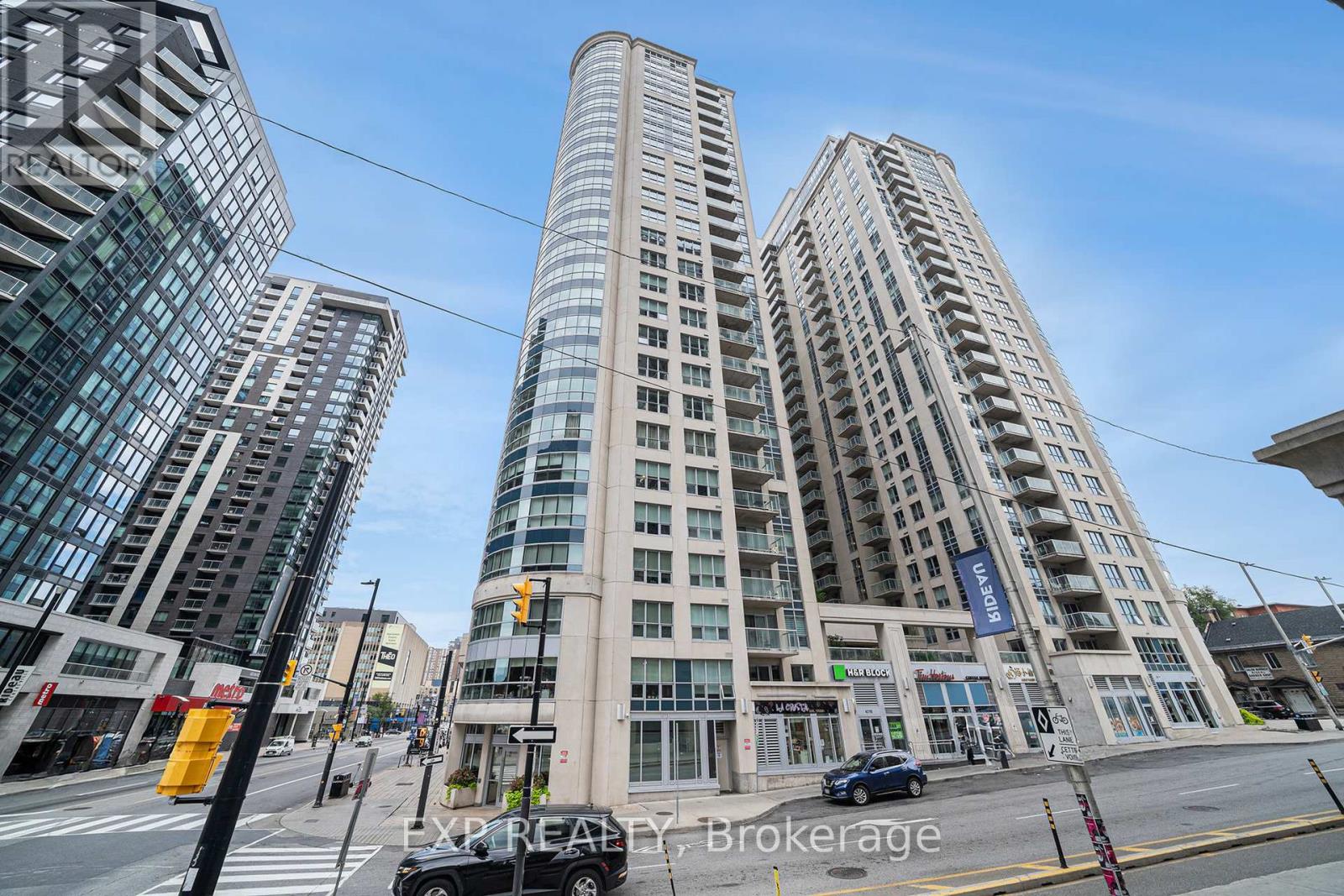
Highlights
Description
- Time on Houseful45 days
- Property typeSingle family
- Neighbourhood
- Median school Score
- Mortgage payment
Live your luxury in this stunning corner unit at Claridge Plaza, perfectly situated in the heart of downtown Ottawa. With floor-to-ceiling windows, this home is drenched in natural light and offers beautiful city views throughout the day.The smart open-concept layout features a modern kitchen with stainless steel appliances, tiled backsplash, and breakfast bar, flowing seamlessly into a bright living space and private balcony. The spacious bedroom offers comfort and storage, while the versatile den is ideal for a home office . Hardwood and tile flooring add style and warmth throughout.This condo comes complete with in-unit laundry, underground parking, and a storage locker. Residents enjoy resort-style amenities including an indoor pool, fitness center, sauna, party lounge, theater room, 24-hour concierge, and landscaped terraces with BBQ areas.Step outside and you are only minutes from the University of Ottawa, ByWard Market, Rideau Center, Parliament Hill, Elgin Street, and the LRT. Whether you are a professional, student, or investor, this home offers unbeatable convenience, comfort, and lifestyle.All measurements to be verified by buyer. Some images have been virtually staged. (id:63267)
Home overview
- Cooling Central air conditioning
- Heat source Natural gas
- Heat type Forced air
- # parking spaces 1
- Has garage (y/n) Yes
- # full baths 1
- # total bathrooms 1.0
- # of above grade bedrooms 1
- Community features Pets allowed with restrictions
- Subdivision 4003 - sandy hill
- Lot size (acres) 0.0
- Listing # X12414131
- Property sub type Single family residence
- Status Active
- Living room 2.93m X 3.1m
Level: Main - Kitchen 2.64m X 2.57m
Level: Main - Laundry 1.1m X 2m
Level: Main - Dining room 2.93m X 2.64m
Level: Main - Foyer 1.25m X 1.84m
Level: Main - Den 2.64m X 2.6m
Level: Main - Bedroom 3.14m X 4.55m
Level: Main - Bathroom 1.6m X 2.84m
Level: Main
- Listing source url Https://www.realtor.ca/real-estate/28885811/2509-242-rideau-street-ottawa-4003-sandy-hill
- Listing type identifier Idx

$-297
/ Month

