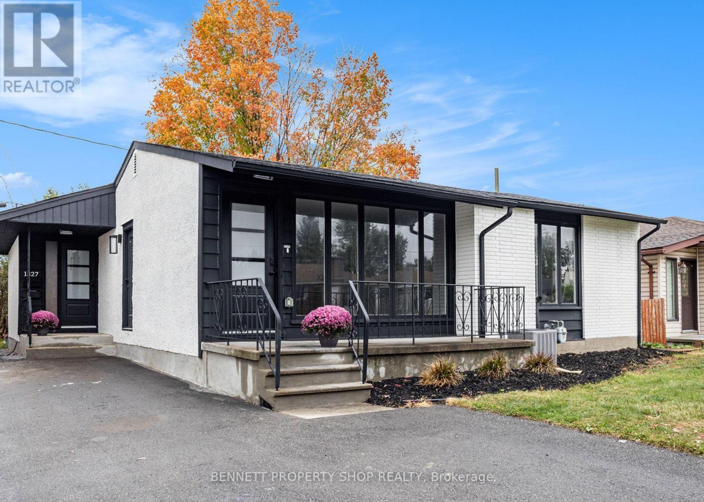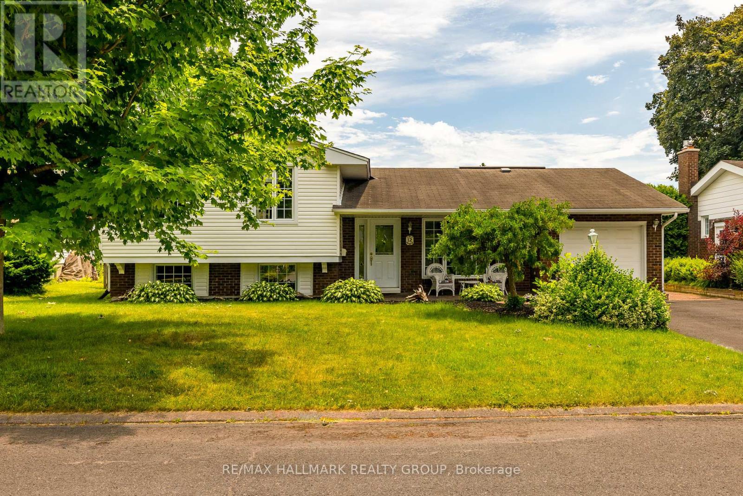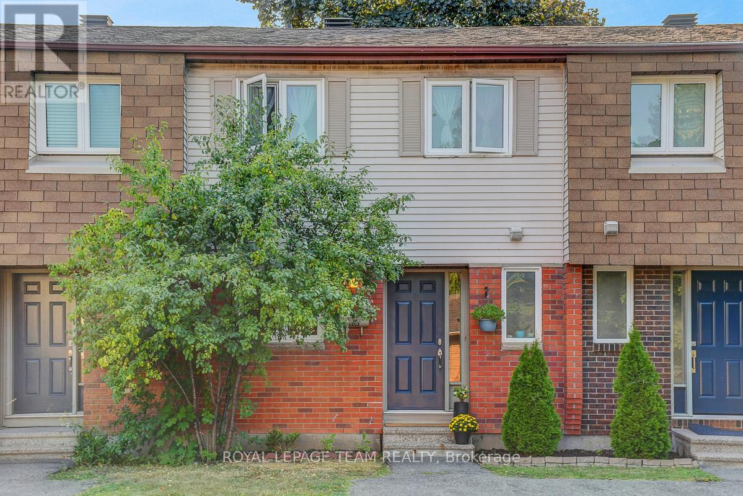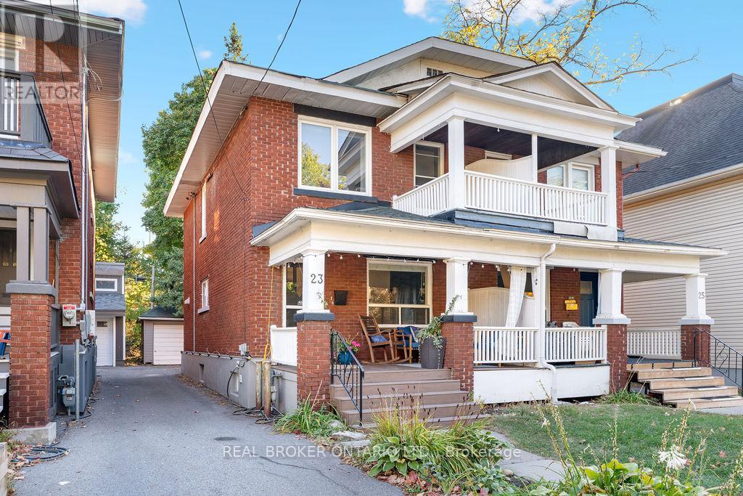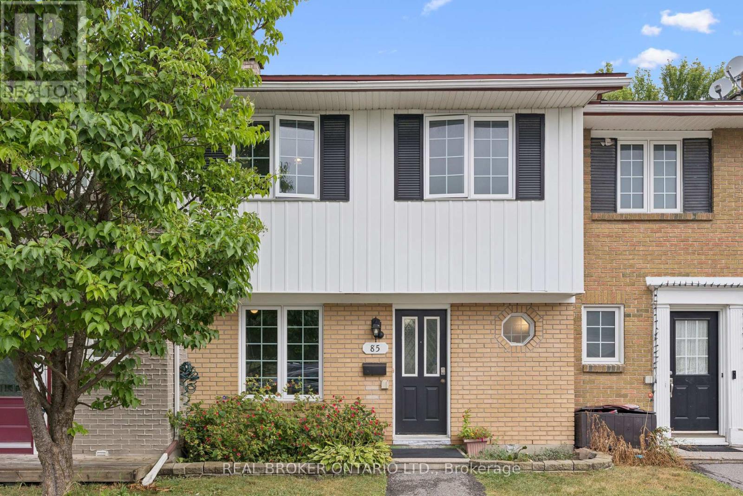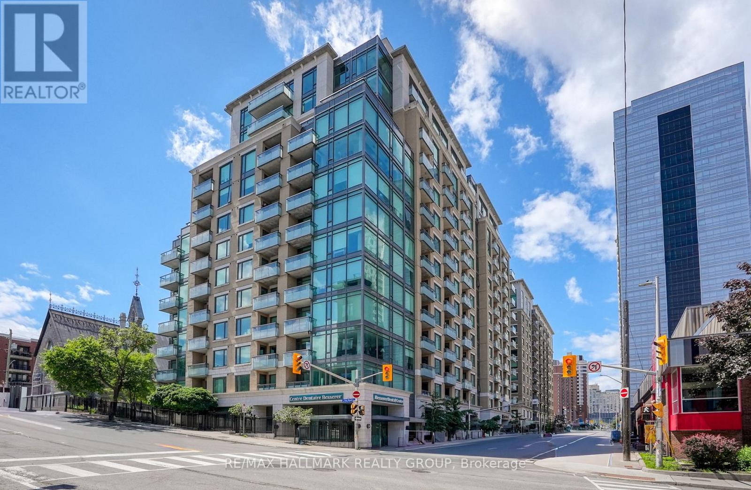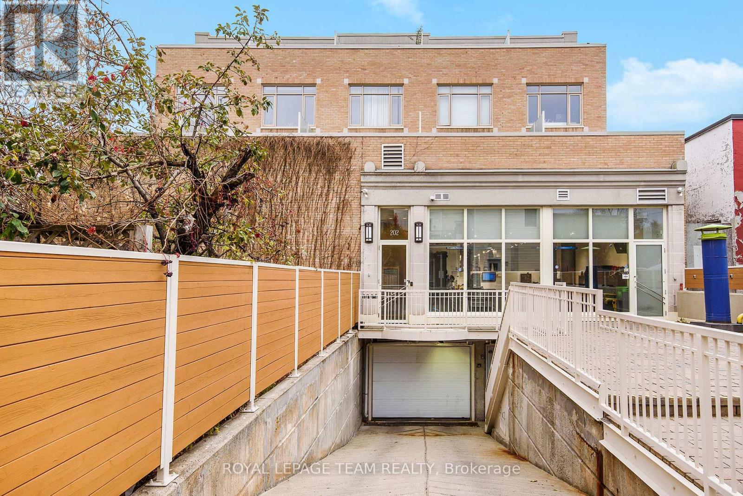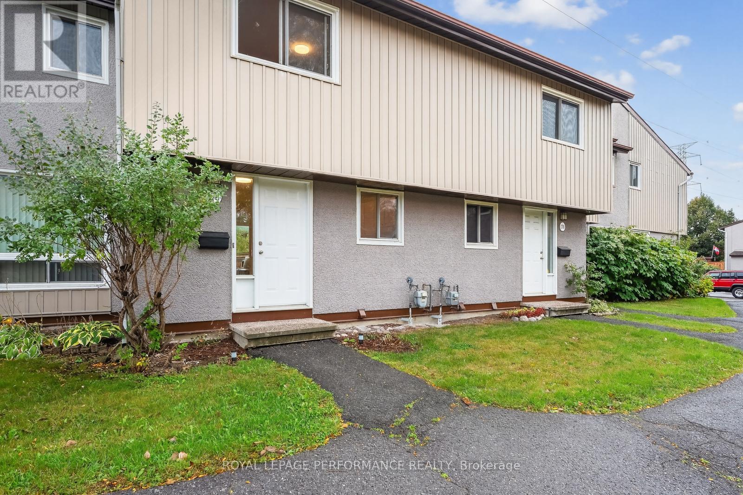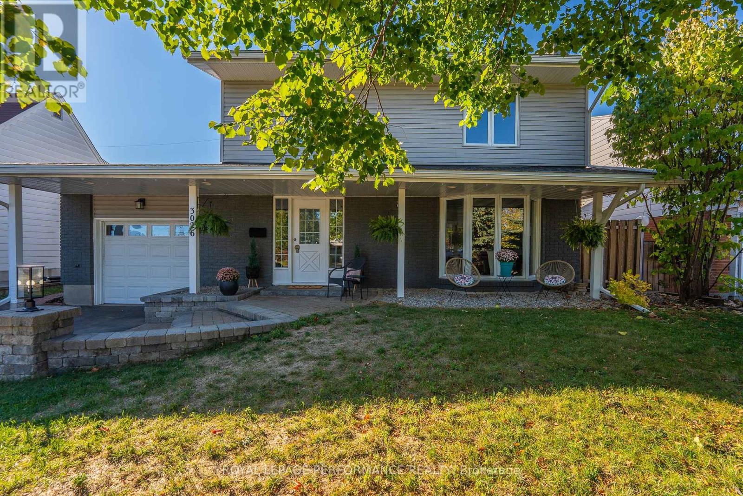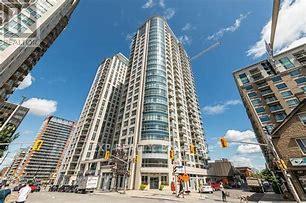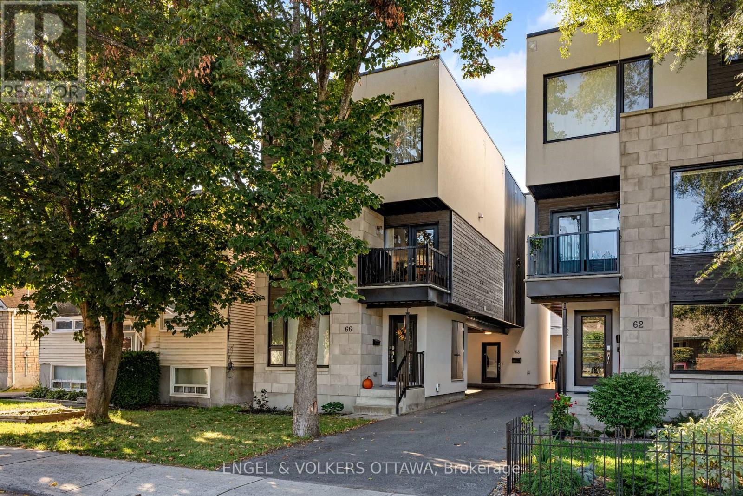- Houseful
- ON
- Ottawa
- Riverside Park
- 2606 Egan Rd
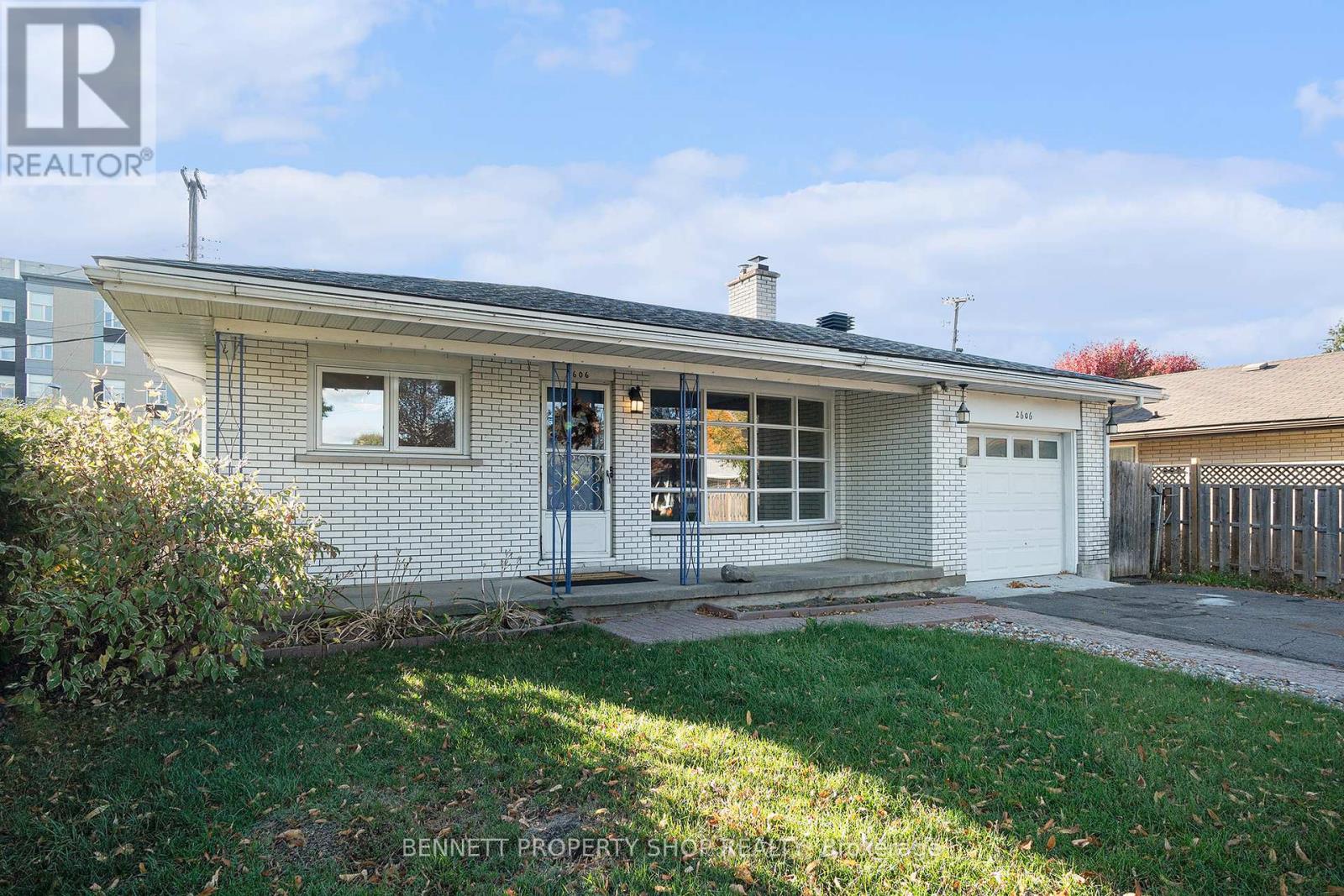
Highlights
Description
- Time on Housefulnew 7 hours
- Property typeSingle family
- Neighbourhood
- Median school Score
- Mortgage payment
A SPECTACULAR LOCATION!! Mere steps to Mooney's Bay, Carleton University, minutes to the Rideau Canal for outdoor activities, close to shopping & restaurants & a quick jaunt to Lansdowne! In addition to this golf, transit & the airport are in your backyard! Rounding this all out are great schools & a kind & caring community. A super spacious backsplit with a wonderful refresh, this home is lovely. 4 levels of living make this a perfect multi-generational home or an income property. Also excellent for first-time home buyers, or for Mom & Dad with a student at Carleton. Recently refreshed with paint from top to bottom, quartz counters, refinished & new floors, newer furnace & so much parking! Come take a look, start living your best life - you will be glad that you did! Some photos are digitally enhanced. (id:63267)
Home overview
- Cooling Central air conditioning
- Heat source Natural gas
- Heat type Forced air
- Sewer/ septic Sanitary sewer
- Fencing Fenced yard
- # parking spaces 7
- Has garage (y/n) Yes
- # full baths 2
- # total bathrooms 2.0
- # of above grade bedrooms 6
- Has fireplace (y/n) Yes
- Subdivision 4604 - mooneys bay/riverside park
- Directions 1959159
- Lot size (acres) 0.0
- Listing # X12460764
- Property sub type Single family residence
- Status Active
- Living room 5.81m X 4.86m
Level: 2nd - Foyer 1.03m X 3.73m
Level: 2nd - Dining room 3.17m X 2.88m
Level: 2nd - Kitchen 3.41m X 4.11m
Level: 2nd - Bedroom 3.02m X 3.78m
Level: 3rd - Primary bedroom 3.47m X 3.86m
Level: 3rd - Bedroom 3.06m X 3.86m
Level: 3rd - Bedroom 3.52m X 3.77m
Level: 3rd - Bathroom 2.47m X 2.03m
Level: 3rd - Other 6.83m X 5.09m
Level: Lower - Utility 2.99m X 2.65m
Level: Lower - Other 1.12m X 2.65m
Level: Lower - Other 2.37m X 2.65m
Level: Lower - Bedroom 5.13m X 2.99m
Level: Main - Bedroom 5.8m X 3.28m
Level: Main - Bathroom 2.44m X 1.99m
Level: Main
- Listing source url Https://www.realtor.ca/real-estate/28985816/2606-egan-road-ottawa-4604-mooneys-bayriverside-park
- Listing type identifier Idx

$-1,666
/ Month

