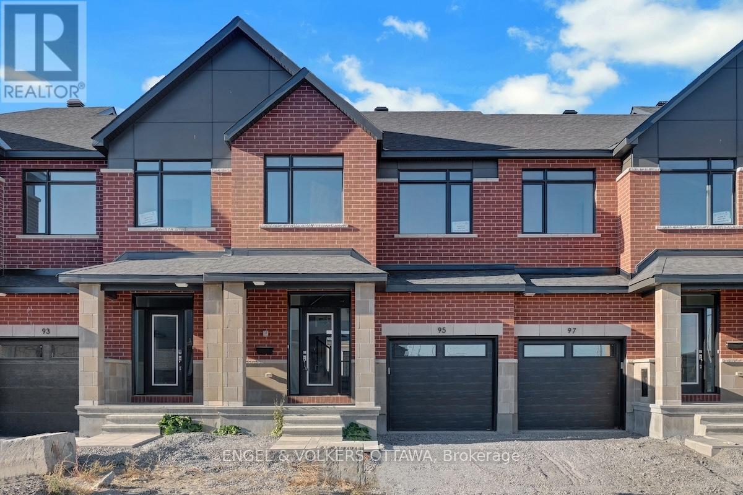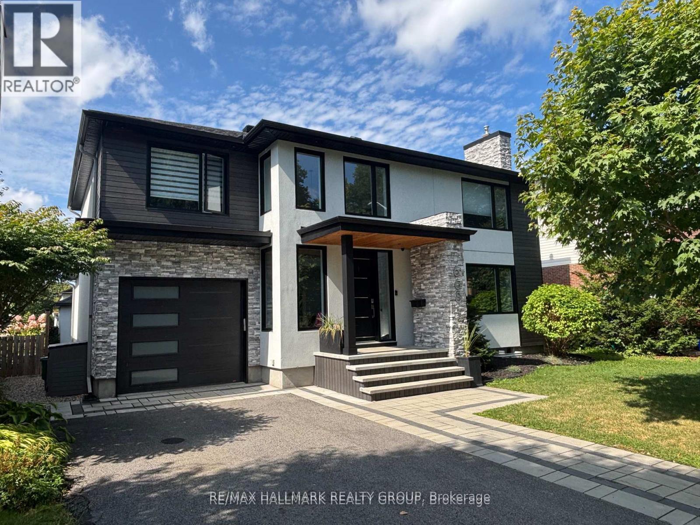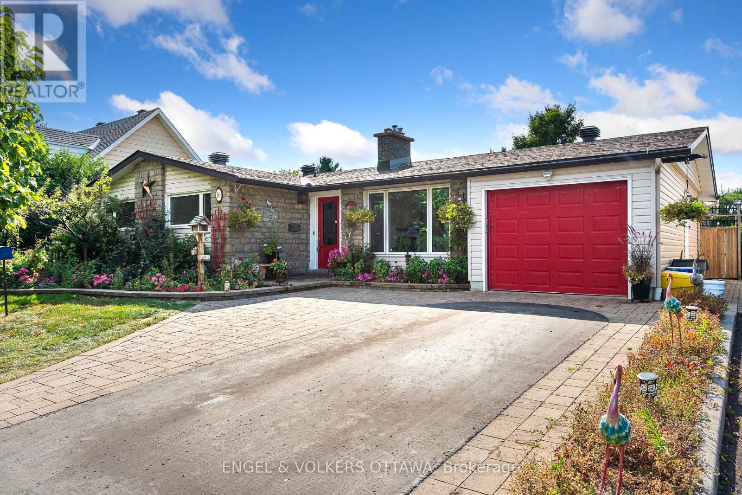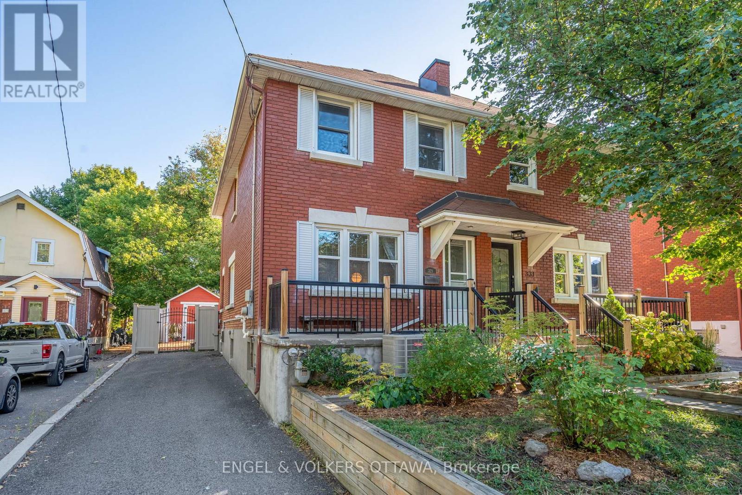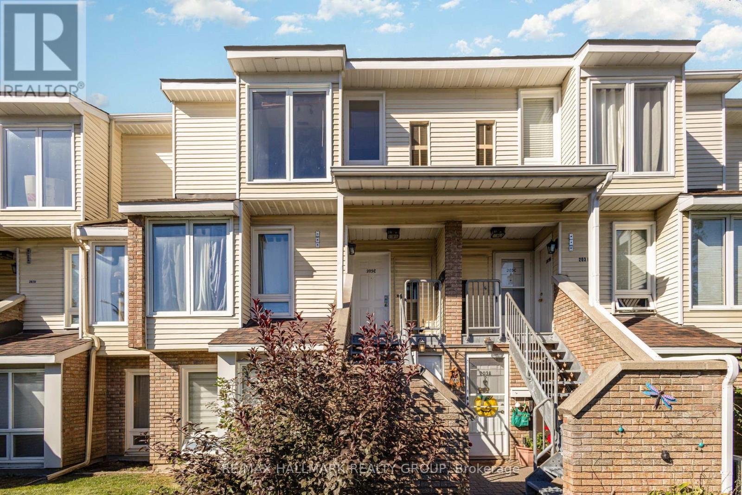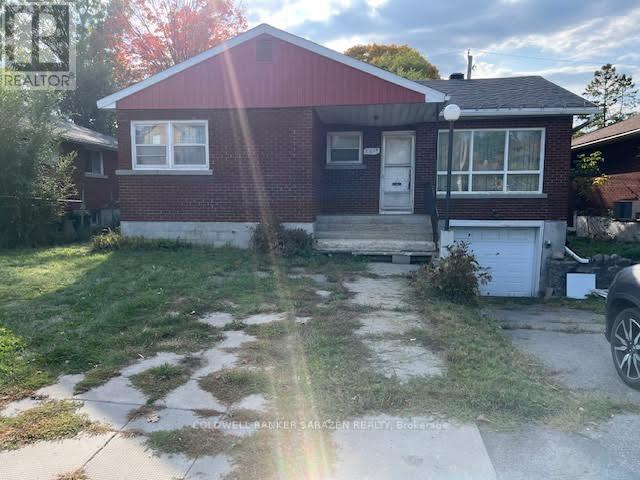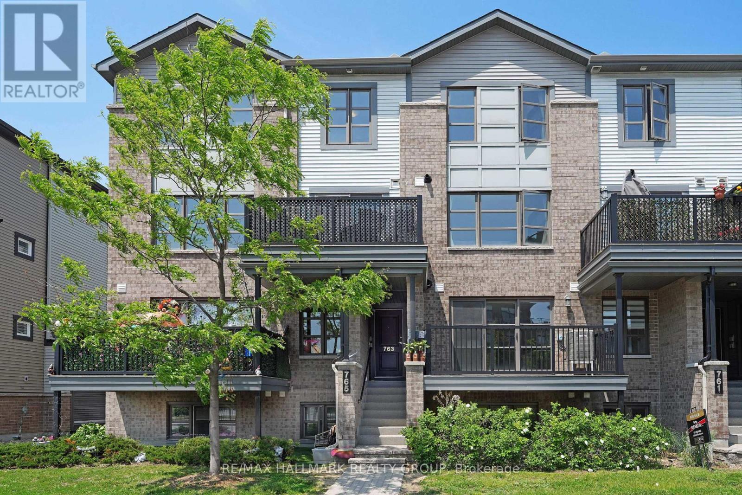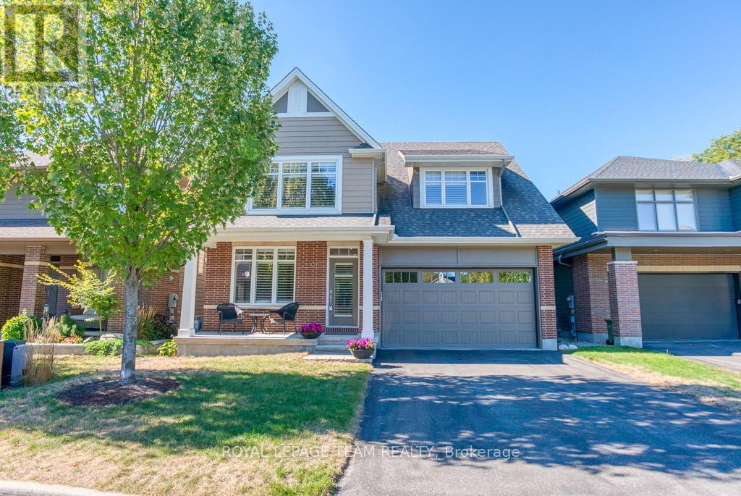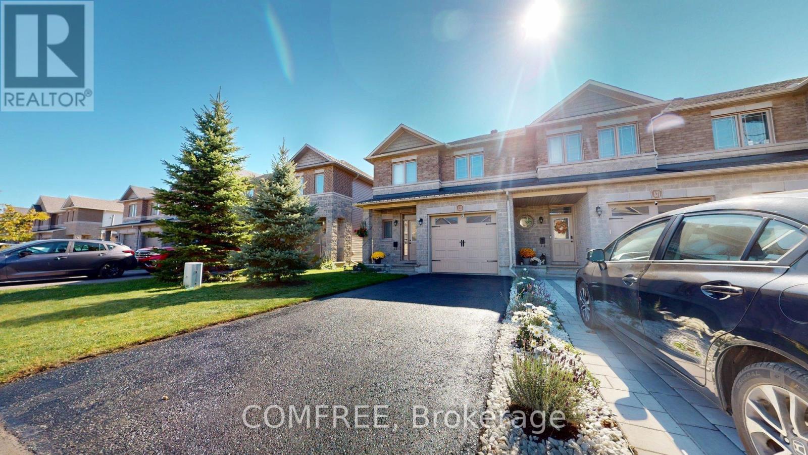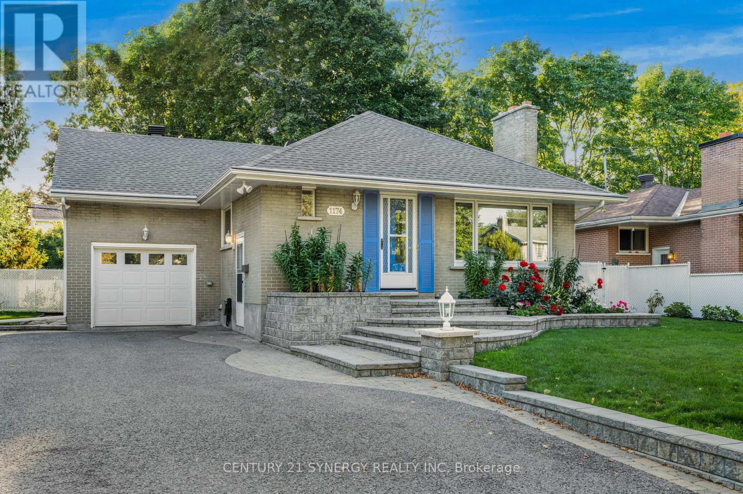- Houseful
- ON
- Ottawa
- Leslie Park
- 2628 Baseline Rd
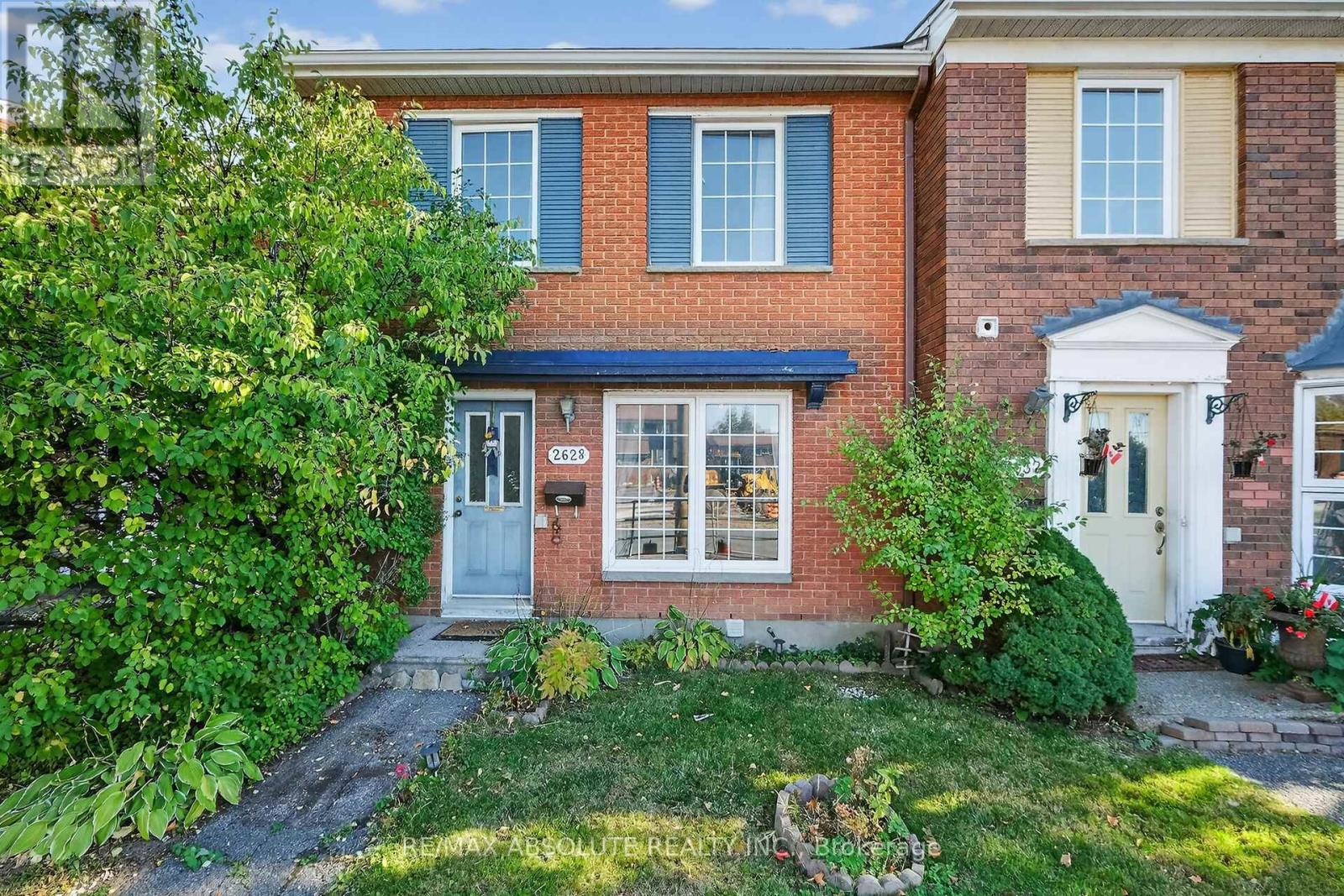
Highlights
Description
- Time on Housefulnew 6 hours
- Property typeSingle family
- Neighbourhood
- Median school Score
- Mortgage payment
Location, lifestyle, and convenience come together at 2628 Baseline Road! This charming 3-bedroom, 1.5-bathroom freehold townhome is ideally located steps from amenities, transit, parks, and a quick commute to Downtown Ottawa. The bright and functional main level offers a spacious dining area off the kitchen with a large window for plenty of natural light, a white kitchen with ample cabinetry and counter space, a convenient powder room, and a large living room at the back of the home with oversized windows and direct access to the backyard. Upstairs features three well-sized bedrooms with ample closet space and a full bathroom. The unfinished lower level awaits your finishing touches, providing excellent potential for added living space. Rear parking with backyard access and a unique front exposure onto Baseline Road complete this fantastic opportunity for first-time buyers, young families, or investors. 24 hrs irrevocable on all offers. Exclusive Use Parking Space #50 (id:63267)
Home overview
- Cooling Central air conditioning
- Heat source Natural gas
- Heat type Forced air
- Sewer/ septic Sanitary sewer
- # total stories 2
- # parking spaces 1
- # full baths 1
- # half baths 1
- # total bathrooms 2.0
- # of above grade bedrooms 3
- Flooring Tile, vinyl, ceramic, parquet
- Subdivision 7601 - leslie park
- Directions 1952566
- Lot size (acres) 0.0
- Listing # X12447508
- Property sub type Single family residence
- Status Active
- 3rd bedroom 4.33m X 3.01m
Level: 2nd - Primary bedroom 5.2m X 3.32m
Level: 2nd - 2nd bedroom 2.89m X 2.72m
Level: 2nd - Dining room 3.52m X 3.23m
Level: Main - Kitchen 3.5m X 3.01m
Level: Main - Living room 5.85m X 3.5m
Level: Main
- Listing source url Https://www.realtor.ca/real-estate/28956955/2628-baseline-road-ottawa-7601-leslie-park
- Listing type identifier Idx

$-1,147
/ Month

