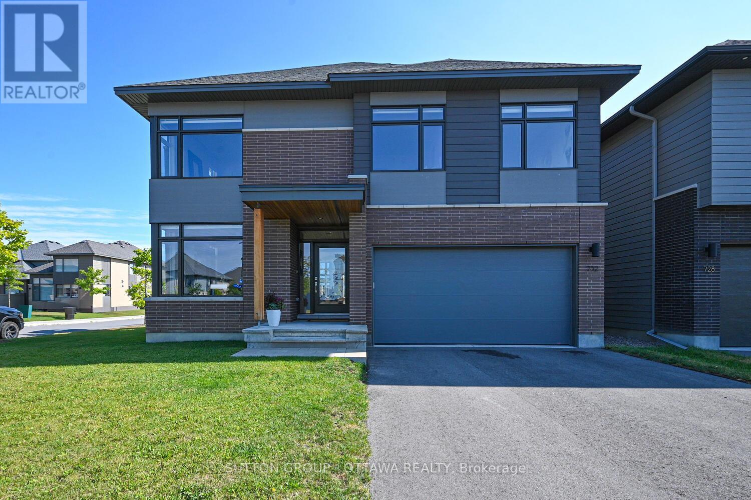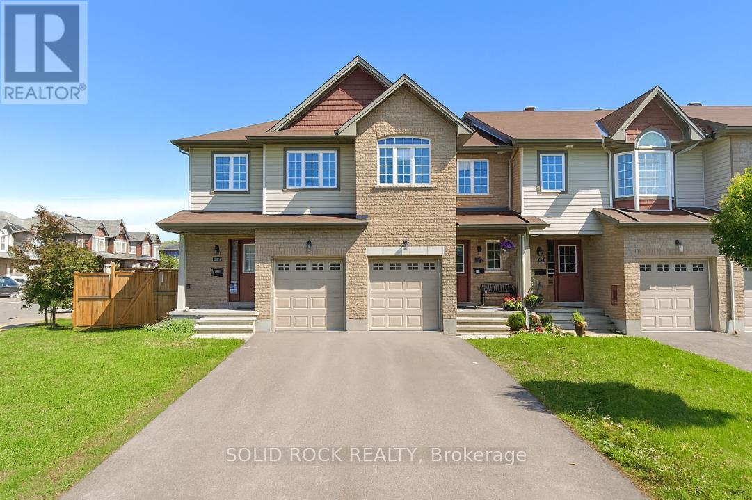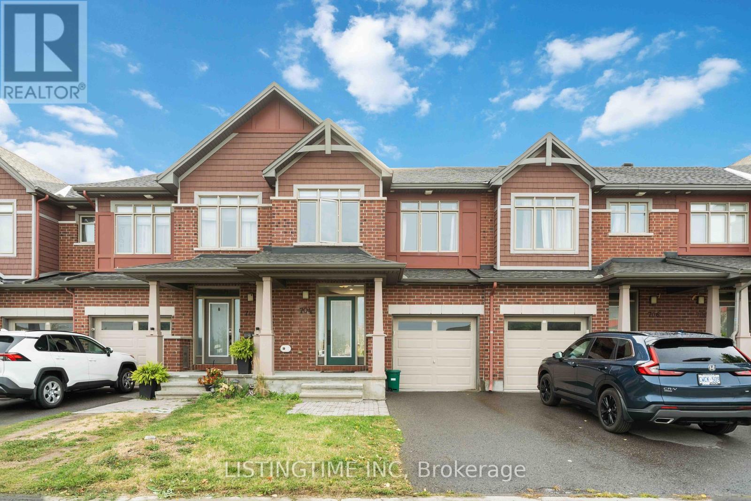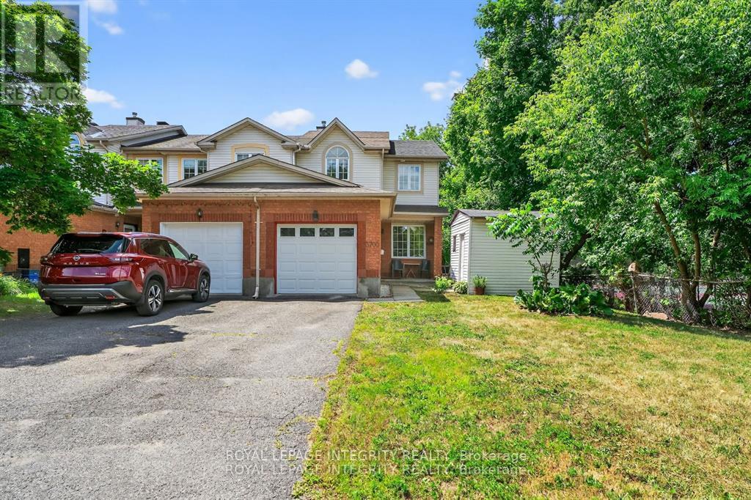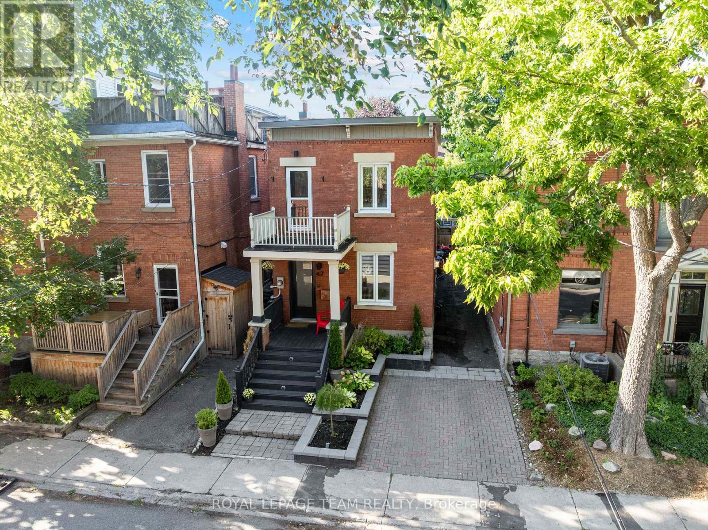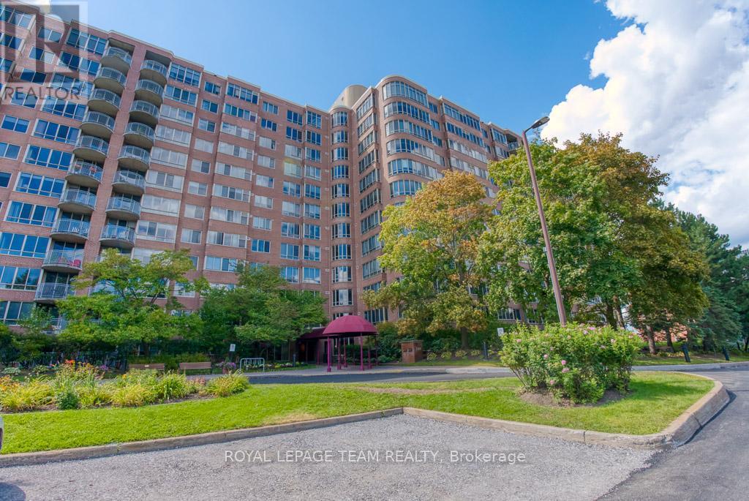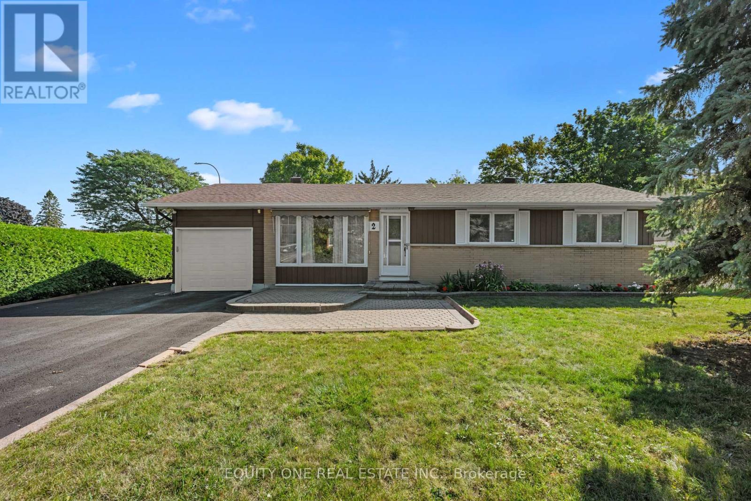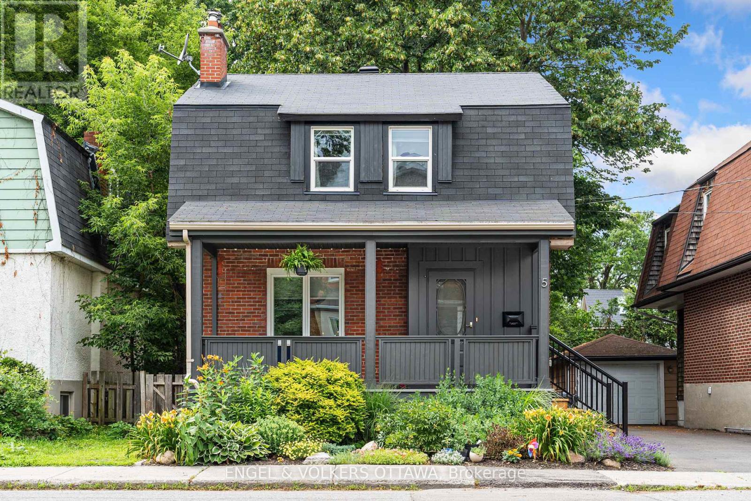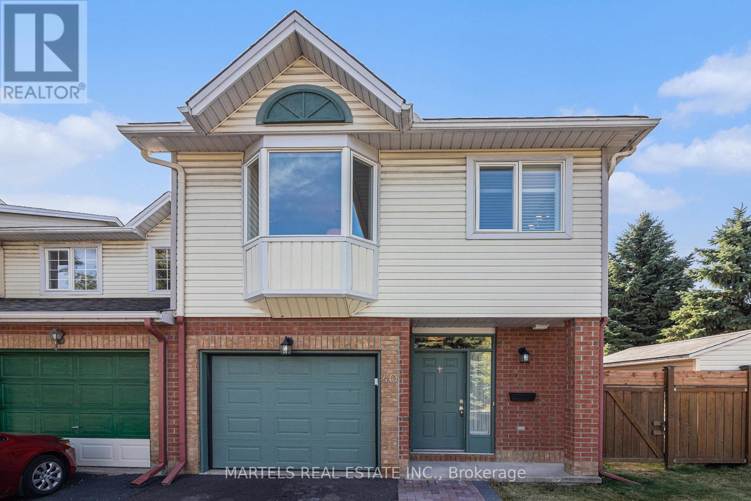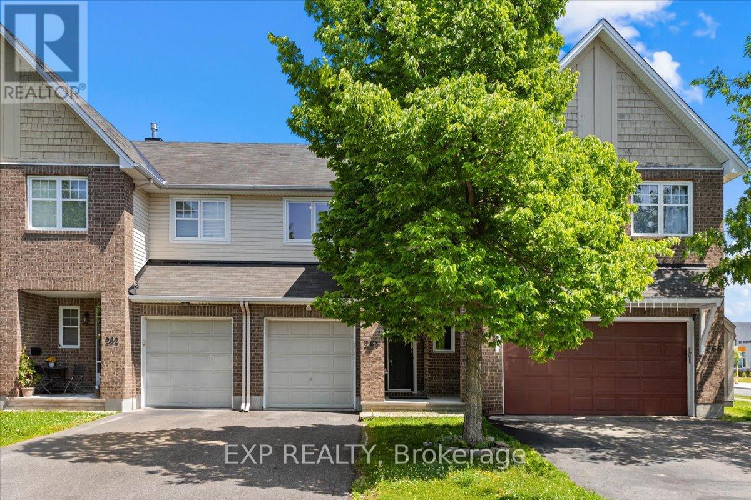
Highlights
Description
- Time on Houseful73 days
- Property typeSingle family
- Median school Score
- Mortgage payment
Welcome to this beautifully maintained townhome located in the heart of Findlay Creek, one of Ottawa's most sought-after family-friendly neighborhoods. This spacious 3 bedroom/3 bathroom property offers a warm, functional layout that's perfect for modern living. The floor plan allows lots of natural light to pour in throughout the day, creating a bright and inviting atmosphere. The heart of the home is the kitchen, featuring rich maple cabinets, granite countertops, ample storage and a generous eating area ideal for busy family mornings or casual dinners. The main floor also boasts gleaming hardwood flooring and a cozy natural gas fireplace, making it the perfect spot to unwind or entertain guests. Upstairs, the primary bedroom offers a peaceful retreat with a large walk-in closet and a stylish 4-piece ensuite. Two additional large bedrooms, a convenient second-floor laundry room and a full bath complete the upper level. The fully finished basement adds extra versatility whether you need a home office, rec room or play area. Step outside to enjoy a fenced backyard that offers a huge deck, garden, privacy and a secure place for kids or pets to play. Located just moments from parks, shopping, transit, and the new Findlay Creek elementary school, this townhome delivers comfort, style, and convenience in one unbeatable package. (id:55581)
Home overview
- Cooling Central air conditioning
- Heat source Natural gas
- Heat type Forced air
- Sewer/ septic Sanitary sewer
- # total stories 2
- Fencing Fenced yard
- # parking spaces 3
- Has garage (y/n) Yes
- # full baths 2
- # half baths 1
- # total bathrooms 3.0
- # of above grade bedrooms 3
- Subdivision 2605 - blossom park/kemp park/findlay creek
- Directions 1967230
- Lot size (acres) 0.0
- Listing # X12242017
- Property sub type Single family residence
- Status Active
- Primary bedroom 3.36m X 4.05m
Level: 2nd - 3rd bedroom 2.54m X 3.08m
Level: 2nd - Bathroom 2.11m X 3.21m
Level: 2nd - Laundry 1.98m X 1.57m
Level: 2nd - Bathroom 2.11m X 3.08m
Level: 2nd - 2nd bedroom 2.92m X 5.2m
Level: 2nd - Recreational room / games room 5.57m X 4.69m
Level: Lower - Foyer 2.61m X 4.23m
Level: Main - Eating area 3.05m X 1.65m
Level: Main - Kitchen 2.4m X 3.66m
Level: Main - Bathroom 1.09m X 1.94m
Level: Main - Living room 3.17m X 4.04m
Level: Main - Dining room 5.57m X 3.3m
Level: Main
- Listing source url Https://www.realtor.ca/real-estate/28513335/264-bradwell-way-ottawa-2605-blossom-parkkemp-parkfindlay-creek
- Listing type identifier Idx

$-1,800
/ Month




