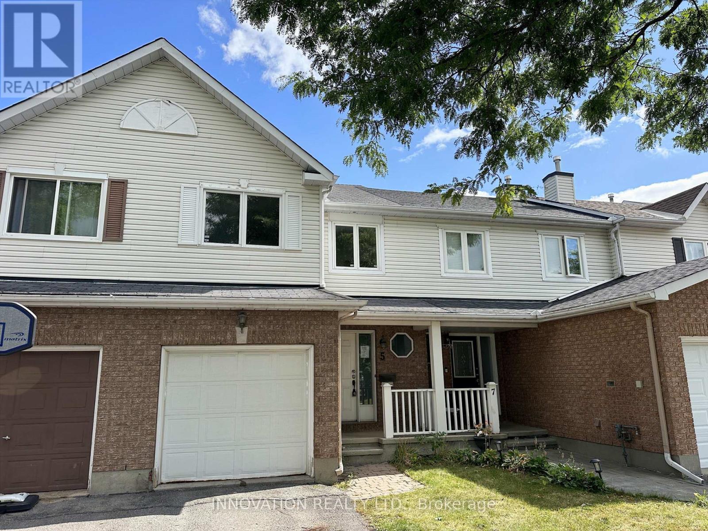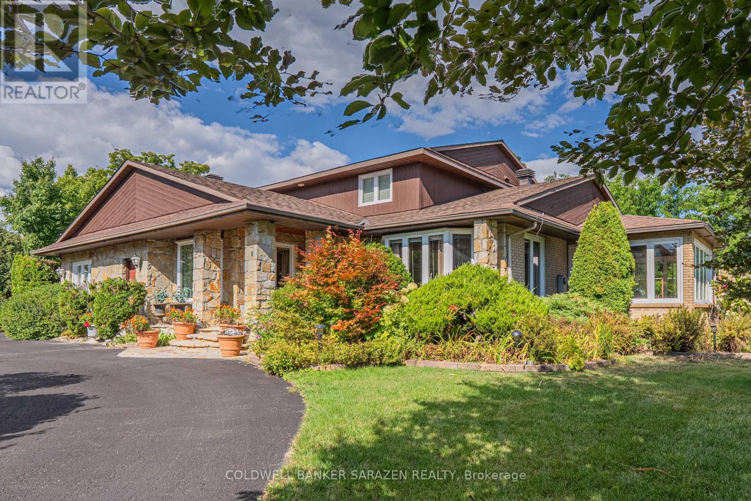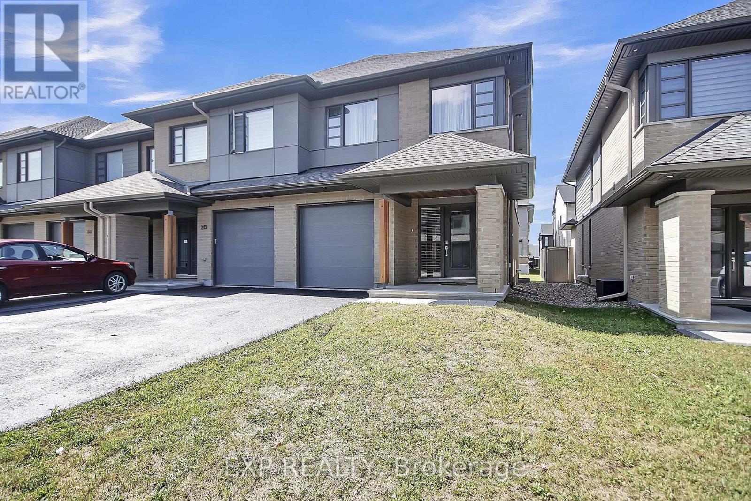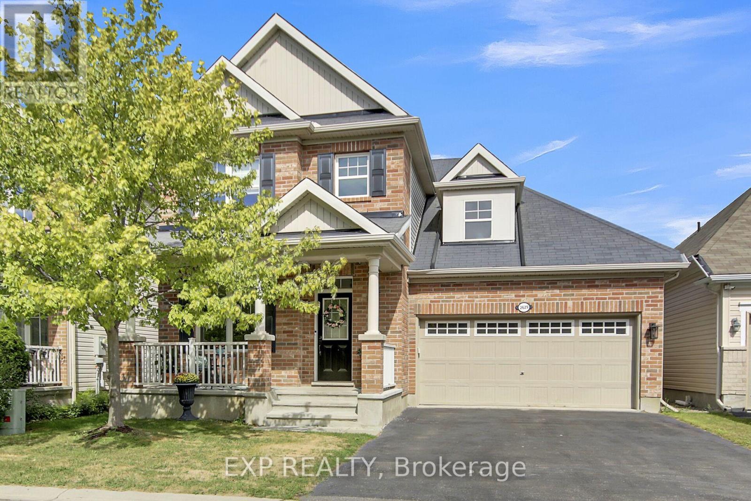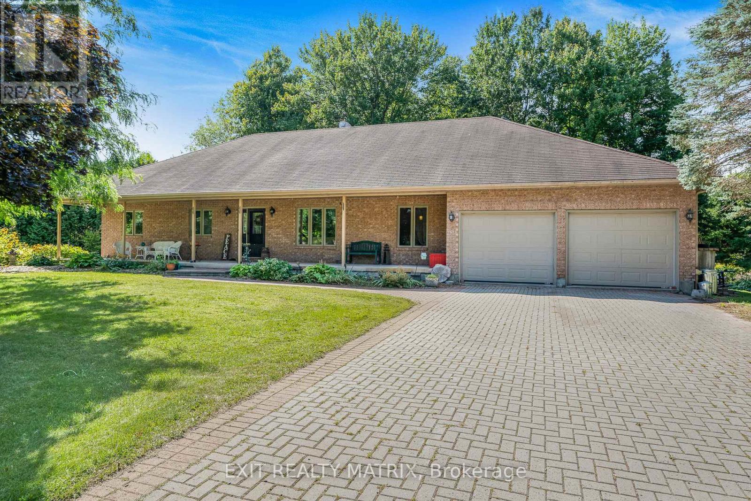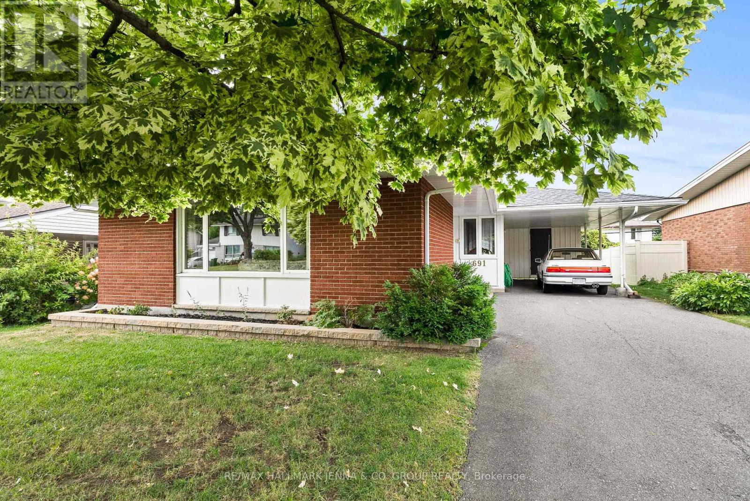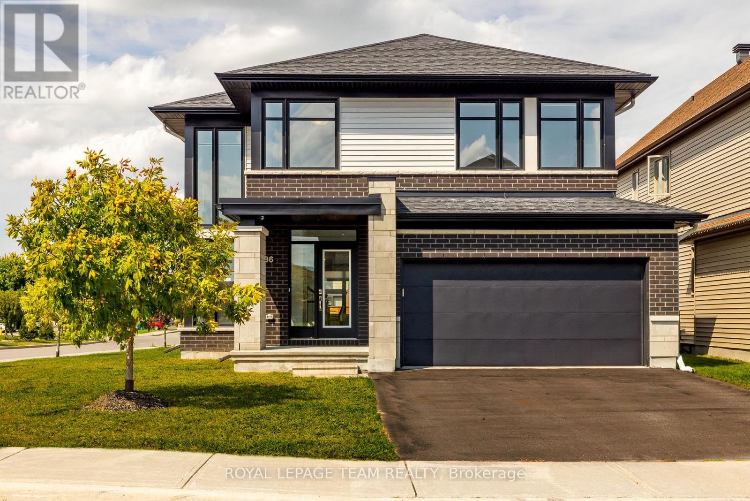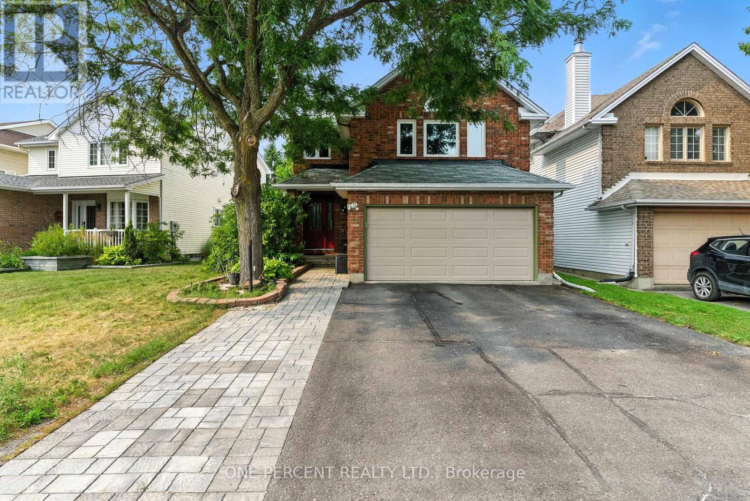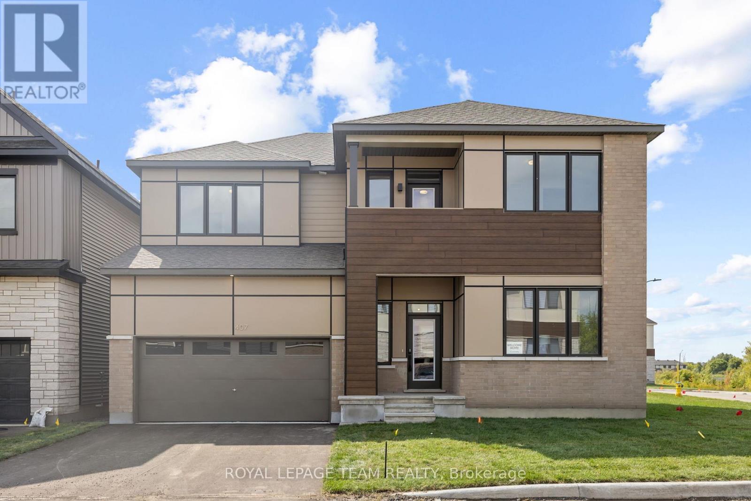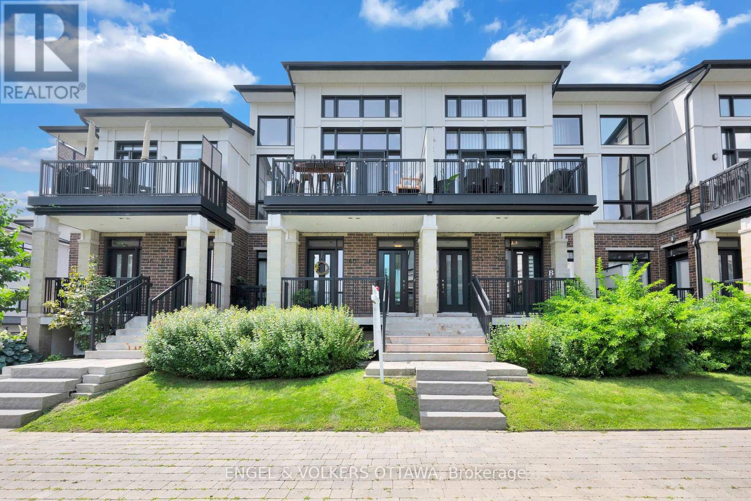
Highlights
Description
- Time on Houseful42 days
- Property typeSingle family
- Median school Score
- Mortgage payment
Welcome to 262 Pembina Privt! Are you looking for luxury living with plenty of natural light? This fantastic condo, built by Urbandale is the Harmony model which boasts plenty of natural light, oak hardwood, granite countertops and an east-west exposure! Step inside and you'll find a foyer which has a staircase to the lower garage, and one to the main floor living. The main floor is spacious and bright, and features a bedroom, full bathroom in addition to the living room, dining room, kitchen and laundry. Floor to ceiling cathedral windows span the wall which is facing east allowing for the perfect morning light. The upstairs loft is perfect for an entertainment space, office or guest space. The bright and spacious loft leads to the large primary bedroom, with a balcony and ensuite featuring a walk-in shower and soaker tub, and walk-in closet. 24 hour irrevocable on all offers. (id:63267)
Home overview
- Cooling Central air conditioning, air exchanger
- Heat source Natural gas
- Heat type Forced air
- # total stories 3
- # parking spaces 2
- Has garage (y/n) Yes
- # full baths 2
- # total bathrooms 2.0
- # of above grade bedrooms 2
- Community features Pet restrictions
- Subdivision 2602 - riverside south/gloucester glen
- Lot size (acres) 0.0
- Listing # X12310108
- Property sub type Single family residence
- Status Active
- Primary bedroom 4.45m X 3.99m
Level: 2nd - Den 4.57m X 3.65m
Level: 2nd - Kitchen 3.29m X 5.05m
Level: Main - Bedroom 4.51m X 3.048m
Level: Main - Living room 3.9m X 4.26m
Level: Main - Dining room 3.29m X 16.6m
Level: Main
- Listing source url Https://www.realtor.ca/real-estate/28659371/262-pembina-private-ottawa-2602-riverside-southgloucester-glen
- Listing type identifier Idx

$-917
/ Month

