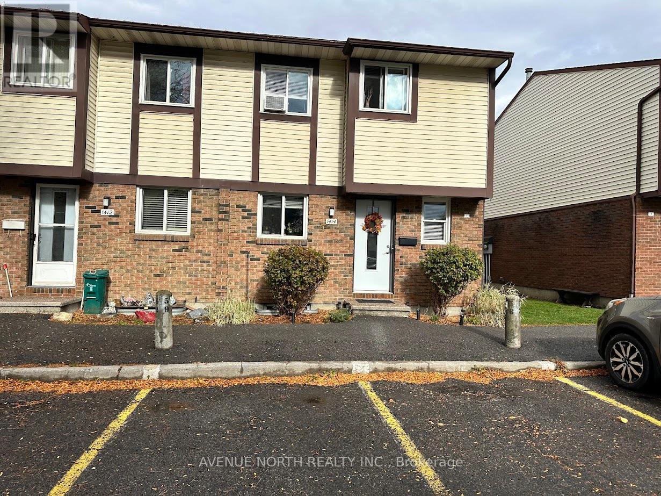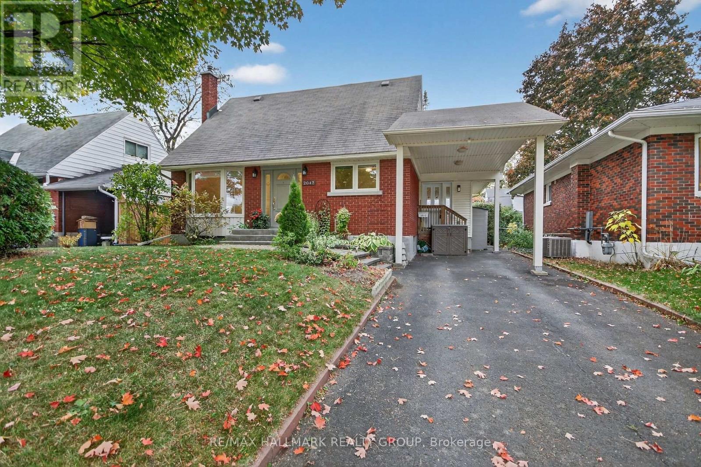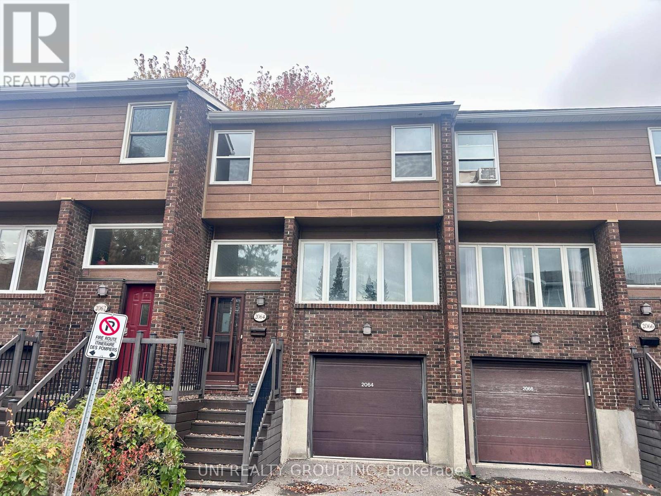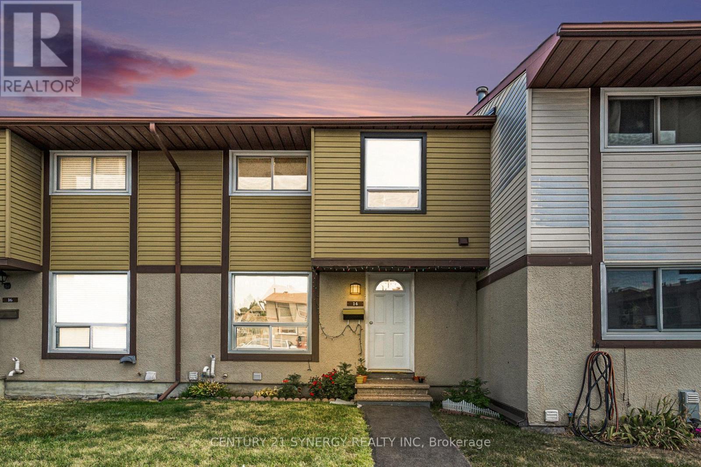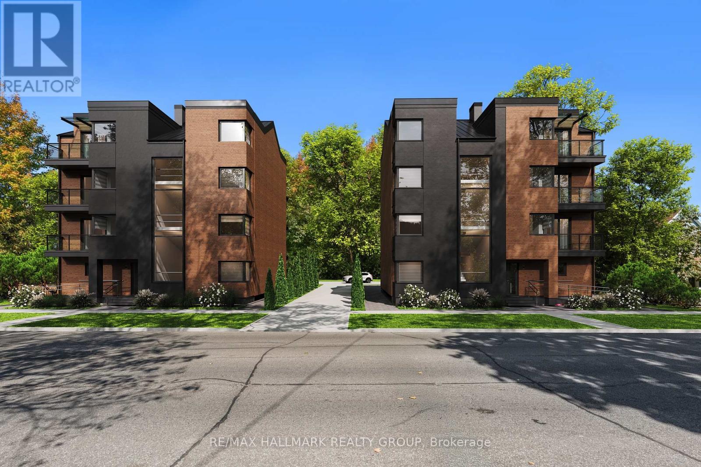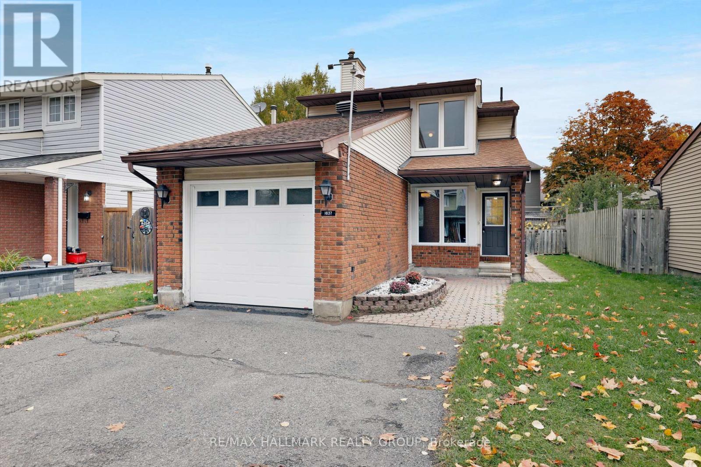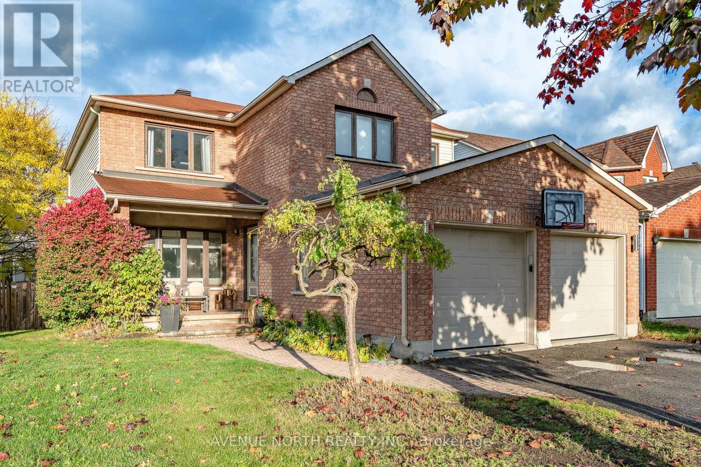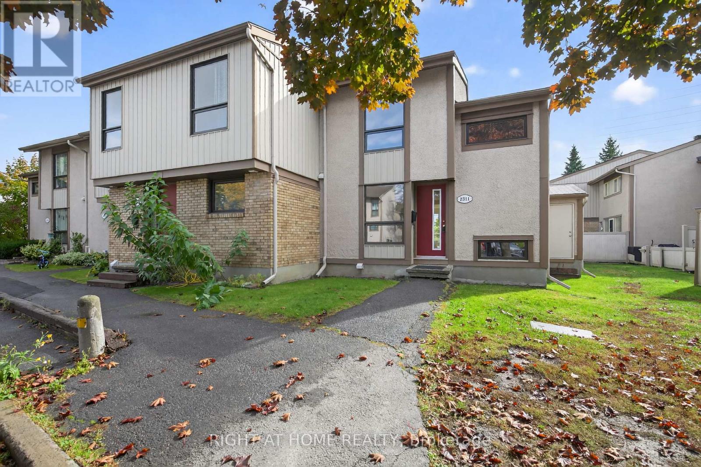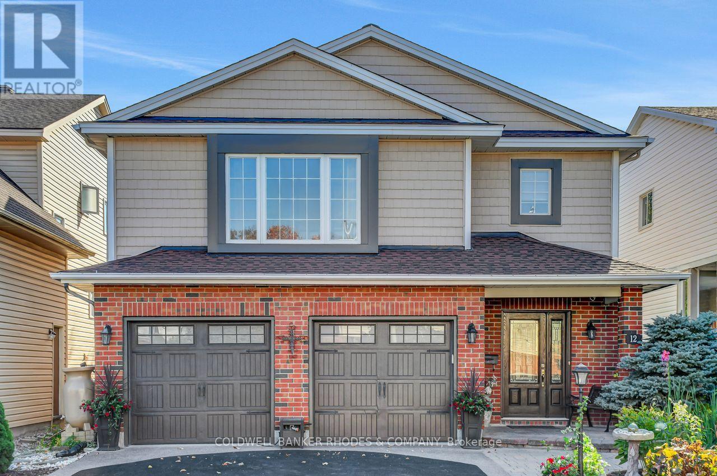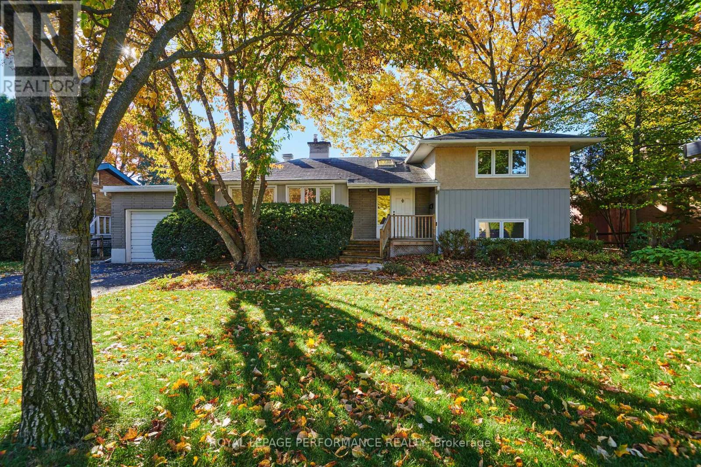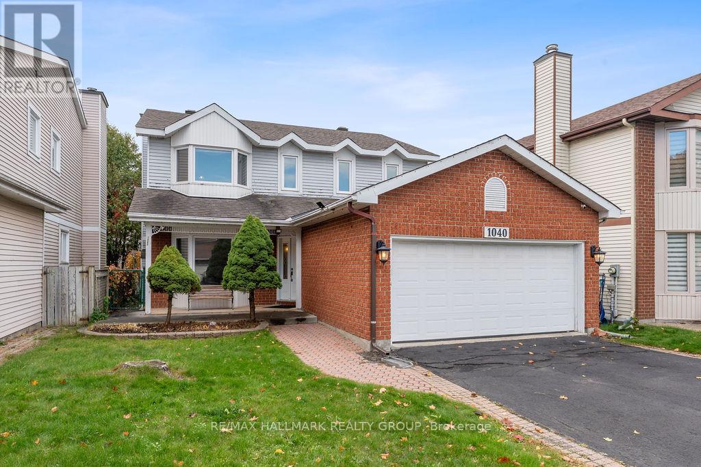- Houseful
- ON
- Ottawa
- Sheffield Glen
- 417 2650 Southvale Cres
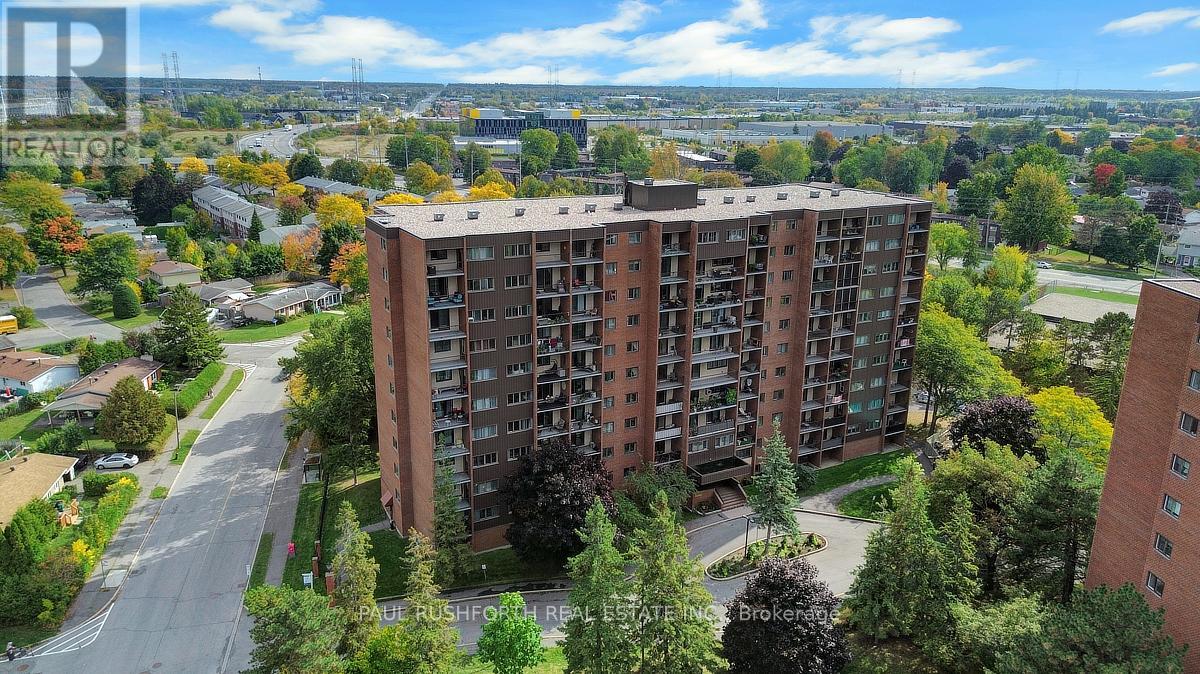
Highlights
Description
- Time on Houseful26 days
- Property typeSingle family
- Neighbourhood
- Median school Score
- Mortgage payment
This beautifully renovated 3 bedroom, 2 bathroom, two level apartment offers over 1,200 square feet of stylish living space, thoughtfully updated for modern comfort. The main level has been completely renovated right down to the light switches and features a spacious layout with separate living and dining areas, a well appointed kitchen and convenient powder room. The primary bedroom is also located on this level, providing ease and accessibility.. Freshly painted throughout, the entire condo feels bright, clean, and move in ready. The lower level offers two generously sized bedrooms, a lovely 5-piece bath complete with his and hers sinks, and an in-unit laundry for everyday convenience. Step outside to enjoy peaceful time on the private balcony, where you can relax and take in the gorgeous views. Located close to schools, shopping, transit, and all amenities, this home is the perfect balance of space, style, and convenience. (id:63267)
Home overview
- Cooling Wall unit
- Heat source Electric
- Heat type Baseboard heaters
- # parking spaces 1
- Has garage (y/n) Yes
- # full baths 1
- # half baths 1
- # total bathrooms 2.0
- # of above grade bedrooms 3
- Community features Pets allowed with restrictions
- Subdivision 3705 - sheffield glen/industrial park
- Directions 2062827
- Lot size (acres) 0.0
- Listing # X12437568
- Property sub type Single family residence
- Status Active
- Bathroom 3.79m X 2.31m
Level: Lower - Primary bedroom 3.63m X 4.6m
Level: Lower - 3rd bedroom 3.43m X 3.74m
Level: Lower - 2nd bedroom 3.51m X 2.77m
Level: Main - Dining room 3.03m X 3.3m
Level: Main - Living room 4.76m X 4.57m
Level: Main - Bathroom 1.52m X 1.51m
Level: Main - Kitchen 2.72m X 3.21m
Level: Main
- Listing source url Https://www.realtor.ca/real-estate/28935436/417-2650-southvale-crescent-ottawa-3705-sheffield-glenindustrial-park
- Listing type identifier Idx

$-114
/ Month

