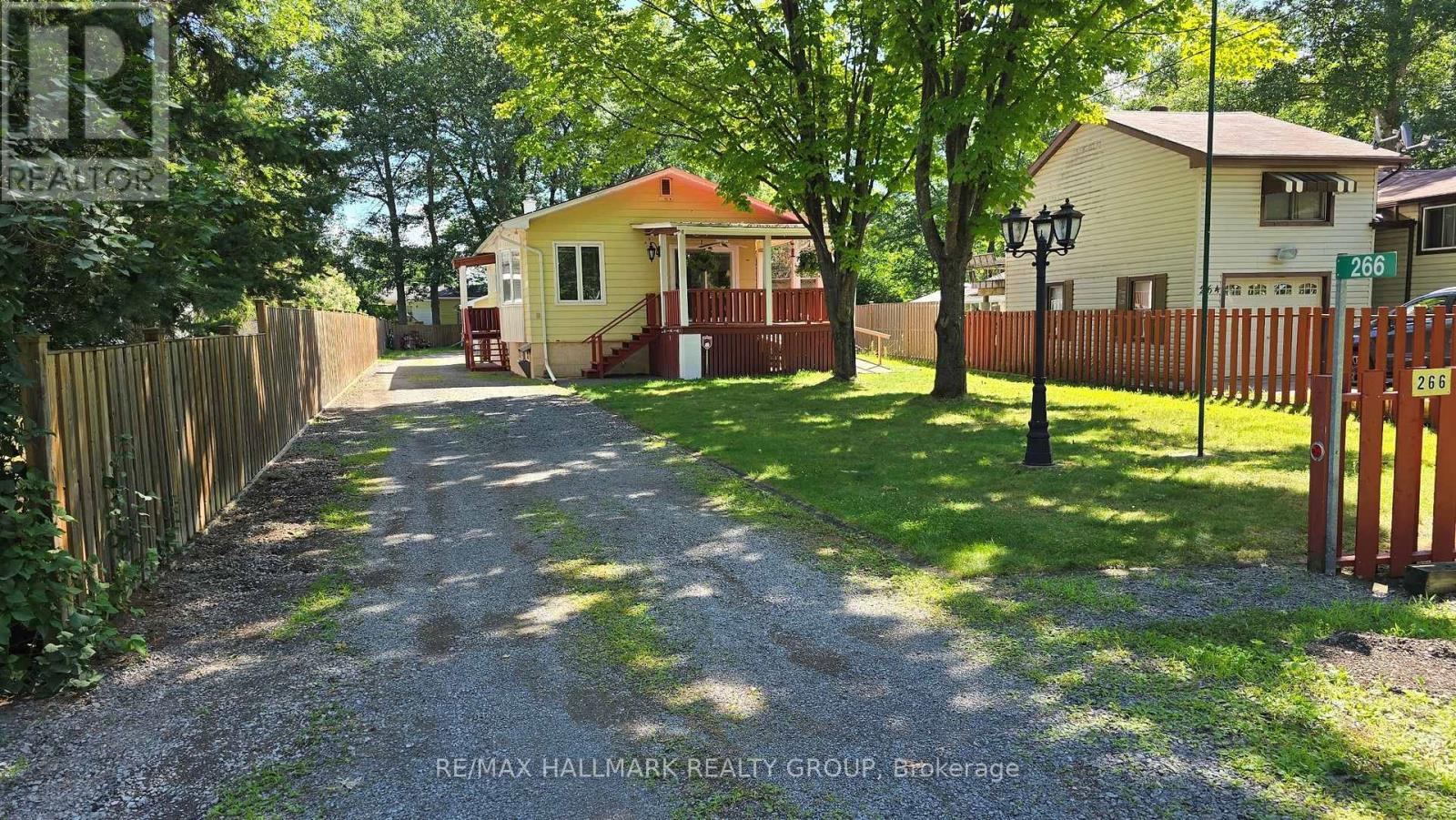
Highlights
Description
- Time on Houseful92 days
- Property typeSingle family
- StyleBungalow
- Median school Score
- Mortgage payment
Must be Seen! Nestled on a quiet street, this absolutely, delightful 2 Bedroom, 1.5 Bath Bungalow is situated on a beautiful 42 x 219 lot just steps from Augers Beach & Torbolton Forest trails! The property features a detached 20 x 24 garage, 16 x 12 detached workshop & a 12 x 13 shed all with electricity ideal for hobbyists. Relax on the covered front porch that wraps around to another side deck with a ramp to the front yard plus steps down to access the back yard. Enjoy exceptional privacy with generous yard space and a pretty back patio creating the perfect outdoor sanctuary. Inside, this deceivingly spacious & charming home is a great layout complete with easy care laminate flooring on the main level. The Living Room has patio doors to the inviting covered deck plus a stunning bow window fills the space with natural light. The well-equipped kitchen spoils the cook with lots of cupboard and counter space and overlooks the Living Room with a handy pass through to the Dining Room. The 3 piece bath has a walk-in shower with built-in bench and a handy laundry area with stackable wash & dryer so all your needs are on the main level. Both, the Primary & Second Bedrooms are large having closets equipped with lighting. The Basement has a separate access to the backyard, a Napolean natural gas fireplace, a 2 piece bathroom, storage room, another laundry area plus a cedar closet. Updated with vinyl windows on main level & the patio door has built-in blinds. Natural gas furnace & hot water tank 2014 approx. House & roof shingles approx. 9 years old. Note this home is equipped with a Generac & central air. Come take a look at this truly incredible home & property! $$$$ Basement waterproofing work completed September 2025 with new weeping tile & sump pump system. (id:63267)
Home overview
- Cooling Central air conditioning
- Heat source Natural gas
- Heat type Forced air
- Sewer/ septic Septic system
- # total stories 1
- # parking spaces 10
- Has garage (y/n) Yes
- # full baths 1
- # half baths 1
- # total bathrooms 2.0
- # of above grade bedrooms 2
- Has fireplace (y/n) Yes
- Subdivision 9301 - constance bay
- Lot desc Landscaped
- Lot size (acres) 0.0
- Listing # X12298980
- Property sub type Single family residence
- Status Active
- Other 3.96m X 3.35m
Level: Basement - Laundry 2.31m X 3.2m
Level: Basement - Recreational room / games room 9.6m X 5.59m
Level: Basement - Bathroom 1.83m X 0.97m
Level: Basement - Other 2.03m X 3.58m
Level: Basement - Utility 4.88m X 1.93m
Level: Basement - Other 0.89m X 3.05m
Level: Basement - Primary bedroom 4.57m X 3.1m
Level: Main - Dining room 2.51m X 3.66m
Level: Main - Bathroom 2.74m X 2.34m
Level: Main - 2nd bedroom 3.78m X 2.77m
Level: Main - Living room 5.56m X 4.85m
Level: Main - Kitchen 3.33m X 3.66m
Level: Main
- Listing source url Https://www.realtor.ca/real-estate/28635855/266-baldwin-street-ottawa-9301-constance-bay
- Listing type identifier Idx

$-1,253
/ Month












