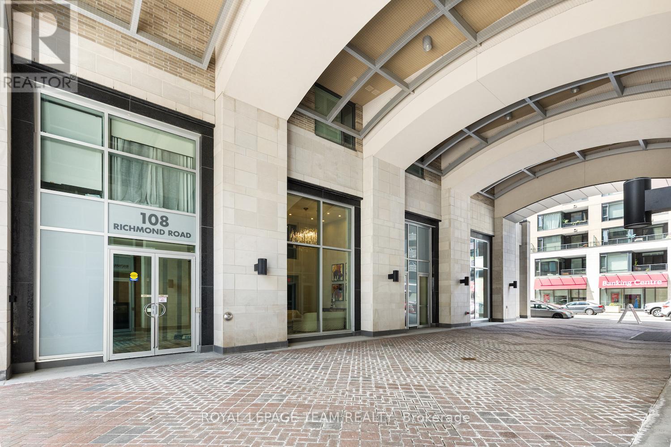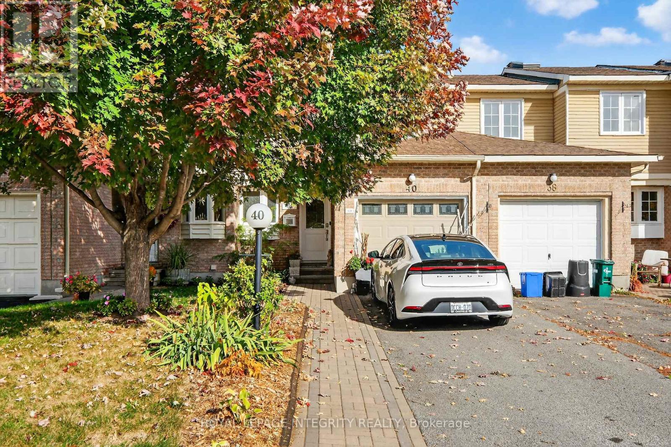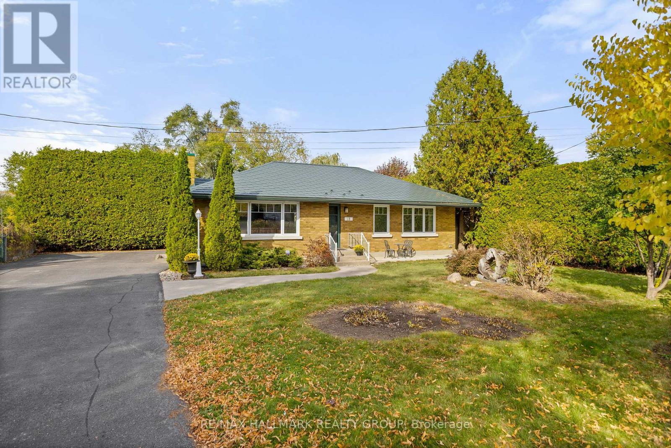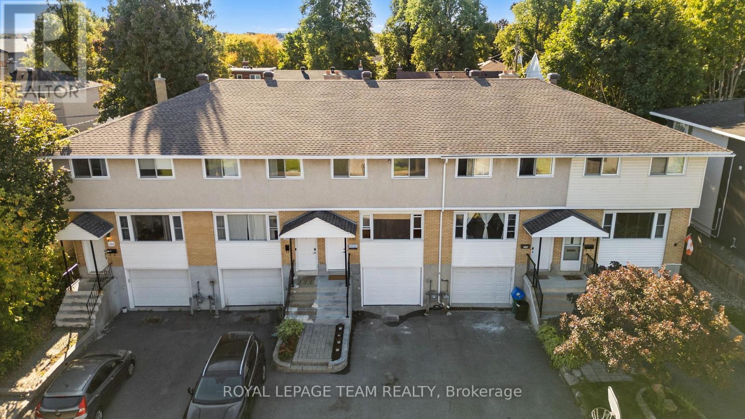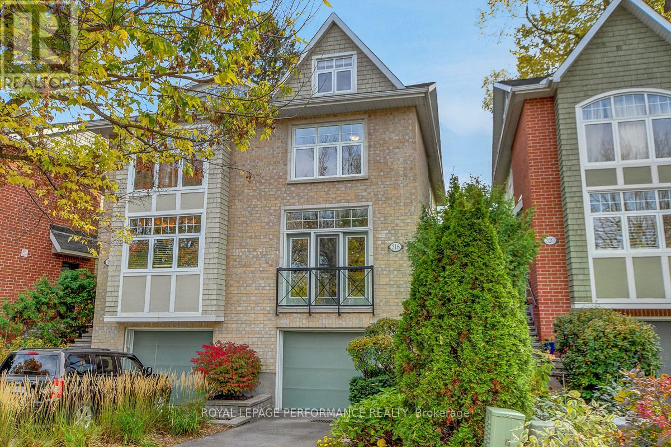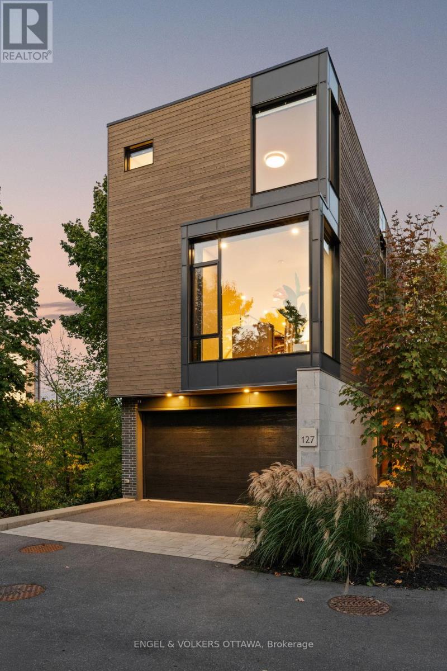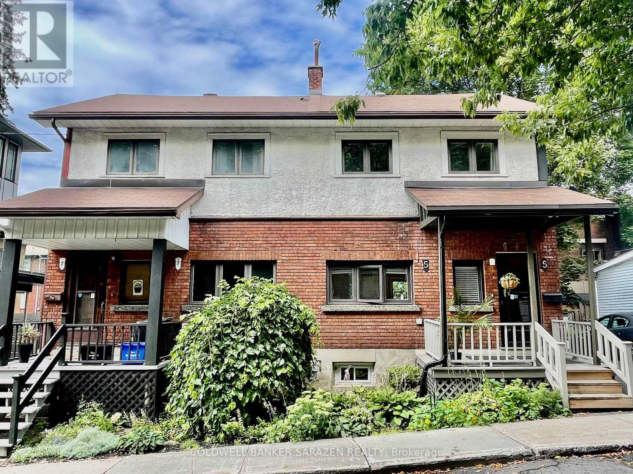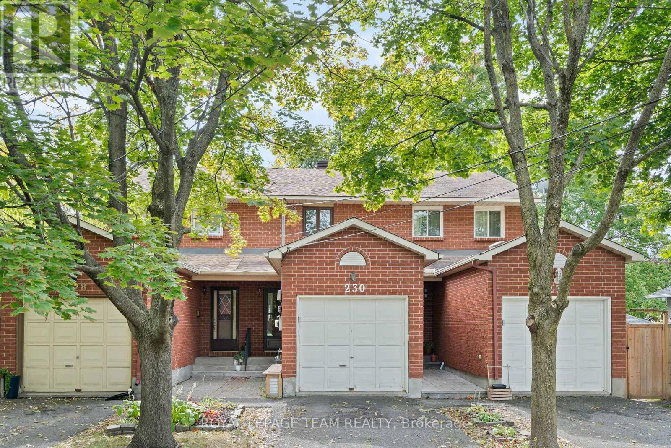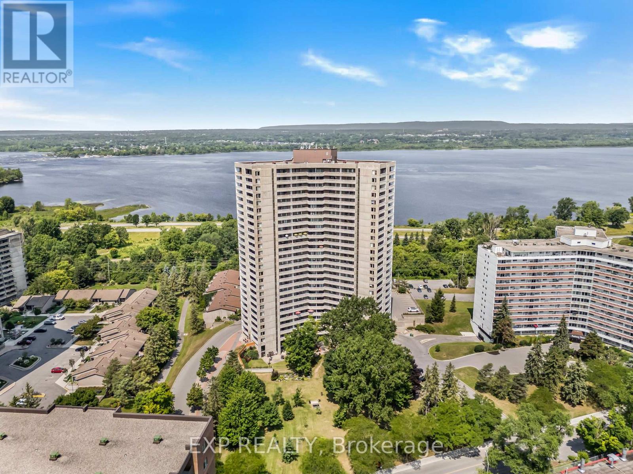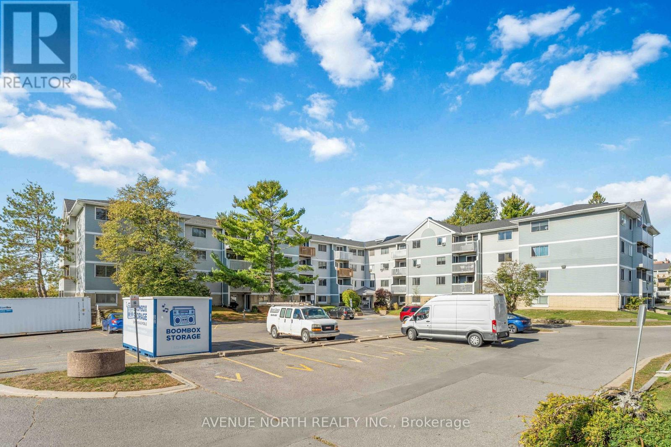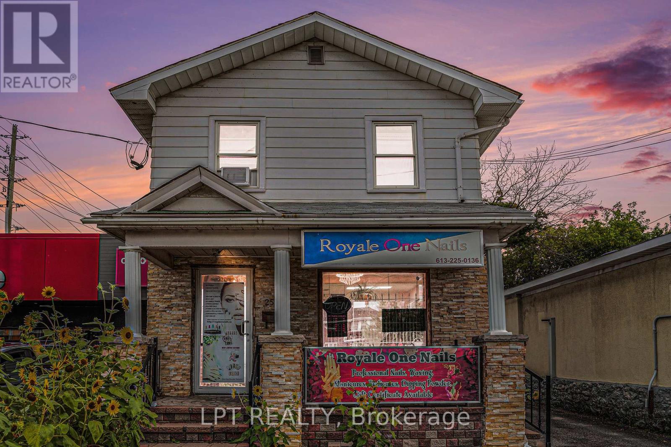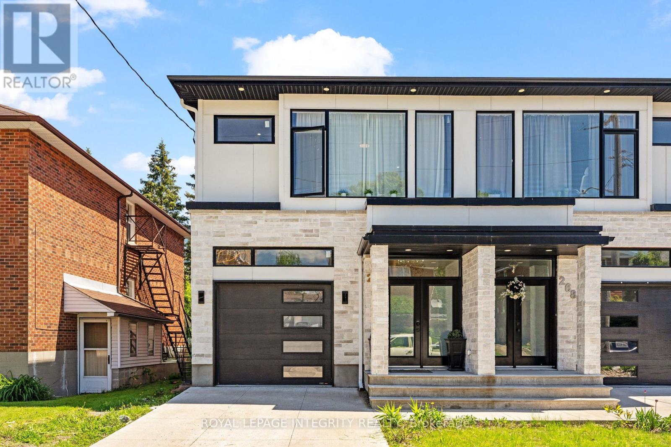
Highlights
Description
- Time on Houseful97 days
- Property typeSingle family
- Neighbourhood
- Median school Score
- Mortgage payment
Welcome to this exquisite executive residence, ideally located in the heart of Westboro - just steps from trendy cafes, boutique shops, lush parks, top-rated schools, and moments from Highway 417 for effortless commuting. Built in 2021, this modern home offers a seamless blend of luxury and functionality across three well-appointed levels. The inviting front foyer welcomes you with a generous closet and direct access to the heated garage - perfect for Ottawa winters. Step into the main living area where 9-foot ceilings, sleek tile flooring, and a stylish powder room set the tone for contemporary living. The chef-inspired kitchen features stainless steel appliances, a striking backsplash, and a waterfall-edge granite island that anchors the open-concept layout. It's an entertainers dream, flowing effortlessly into the sun-drenched dining space and airy living room with patio doors that open onto a private, south-facing backyard - ideal for indoor-outdoor living. Upstairs, the primary suite is a luxurious retreat, showcasing warm maple hardwood floors, a walk-in closet, and a spa-like ensuite bathroom. Two generously sized secondary bedrooms, one with cheater access to the full bathroom, and a convenient second-floor laundry room complete this level. The lower level is framed, insulated, and comes with drywall ready for installation - offering an exciting opportunity to customize additional living space. Whether you envision a legal Secondary Dwelling Unit (SDU) for added income or a private suite for multi-generational living, the possibilities are endless. This is modern Westboro living at its finest - schedule your private showing today! (id:63267)
Home overview
- Cooling Central air conditioning
- Heat source Natural gas
- Heat type Forced air
- Sewer/ septic Sanitary sewer
- # total stories 2
- # parking spaces 1
- Has garage (y/n) Yes
- # full baths 3
- # total bathrooms 3.0
- # of above grade bedrooms 3
- Subdivision 5003 - westboro/hampton park
- Directions 2128553
- Lot size (acres) 0.0
- Listing # X12288559
- Property sub type Single family residence
- Status Active
- Bathroom 4.36m X 1.47m
Level: 2nd - Laundry 1.52m X 2.18m
Level: 2nd - Bedroom 4.31m X 4.31m
Level: 2nd - Other 3.04m X 1.21m
Level: 2nd - Bathroom 3.91m X 1.77m
Level: 2nd - Primary bedroom 5.53m X 3.86m
Level: 2nd - Other 3.35m X 2.13m
Level: 2nd - Bedroom 3.53m X 3.12m
Level: 2nd - Bathroom 2.13m X 1.11m
Level: Main - Foyer 1.87m X 5.02m
Level: Main - Living room 5.99m X 4.16m
Level: Main - Pantry Measurements not available
Level: Main - Kitchen 4.03m X 3.78m
Level: Main
- Listing source url Https://www.realtor.ca/real-estate/28612659/266-currell-avenue-ottawa-5003-westborohampton-park
- Listing type identifier Idx

$-3,667
/ Month

