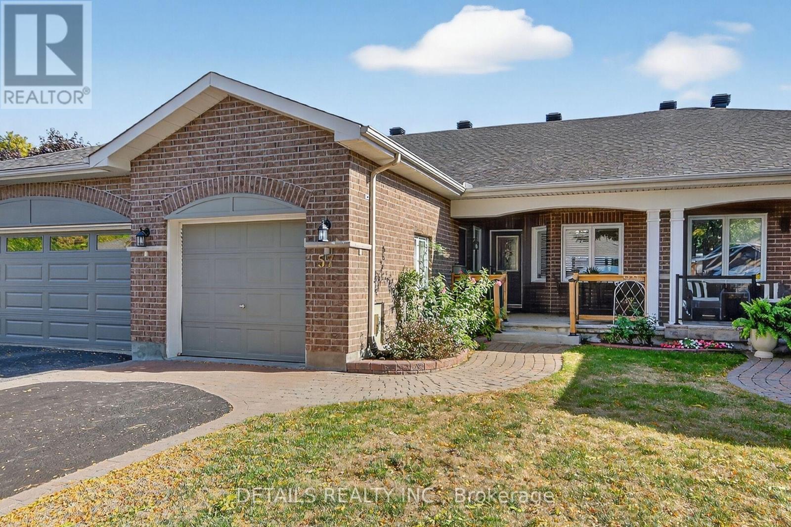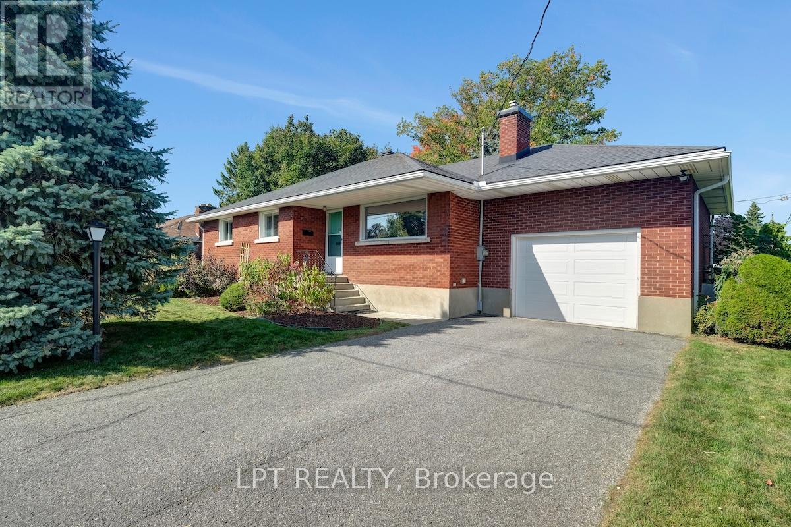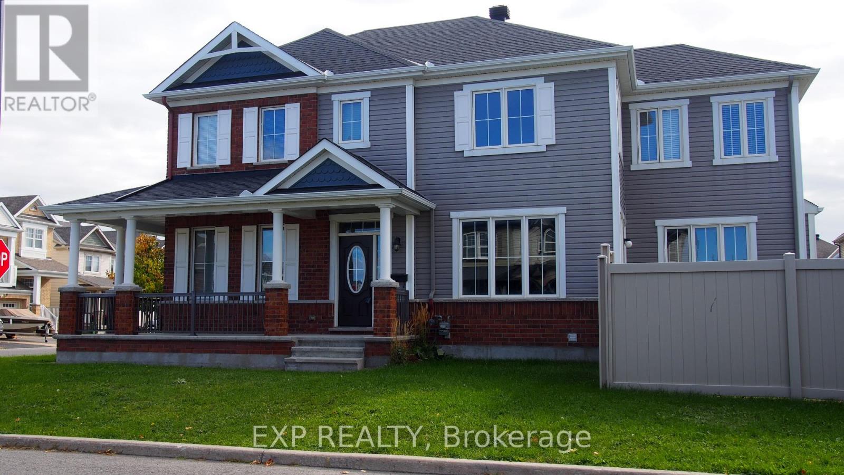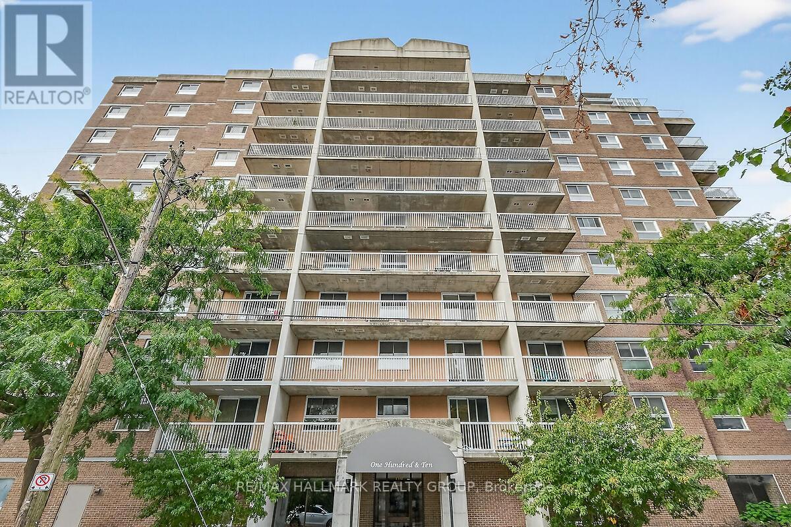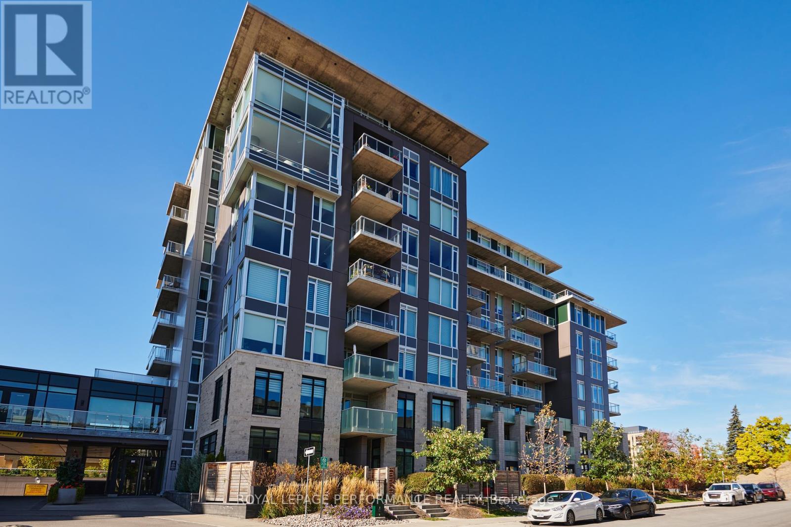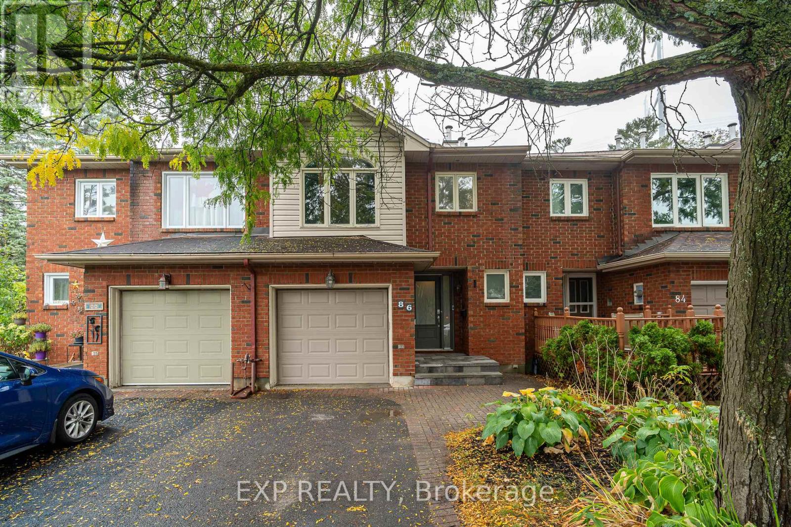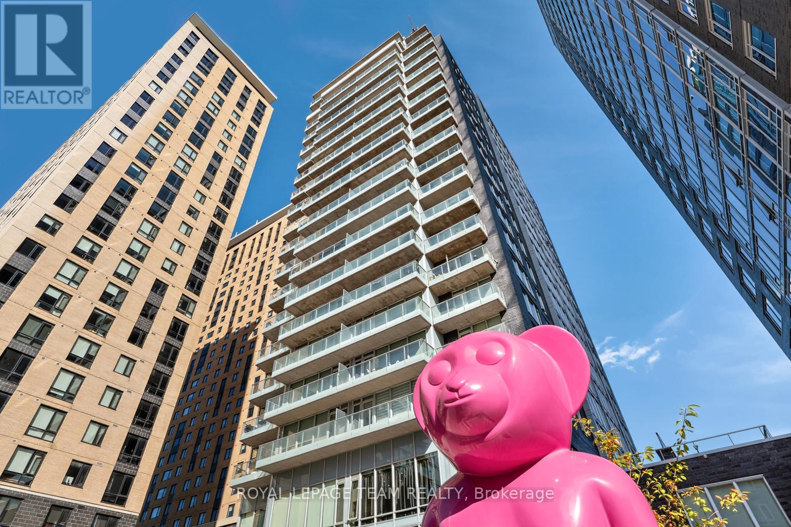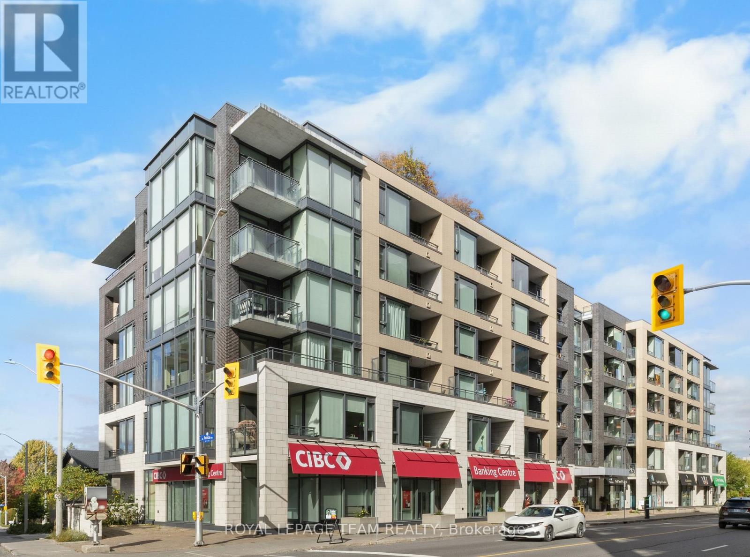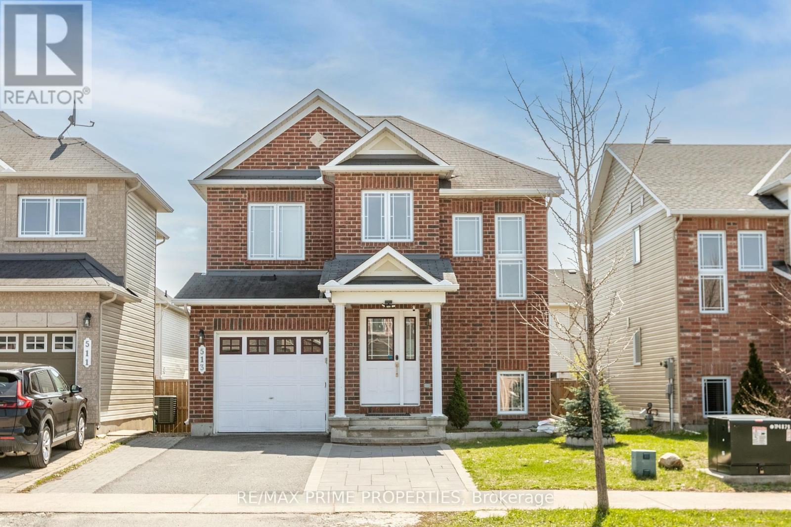- Houseful
- ON
- Ottawa
- Tanglewood
- 266 Woodfield Dr
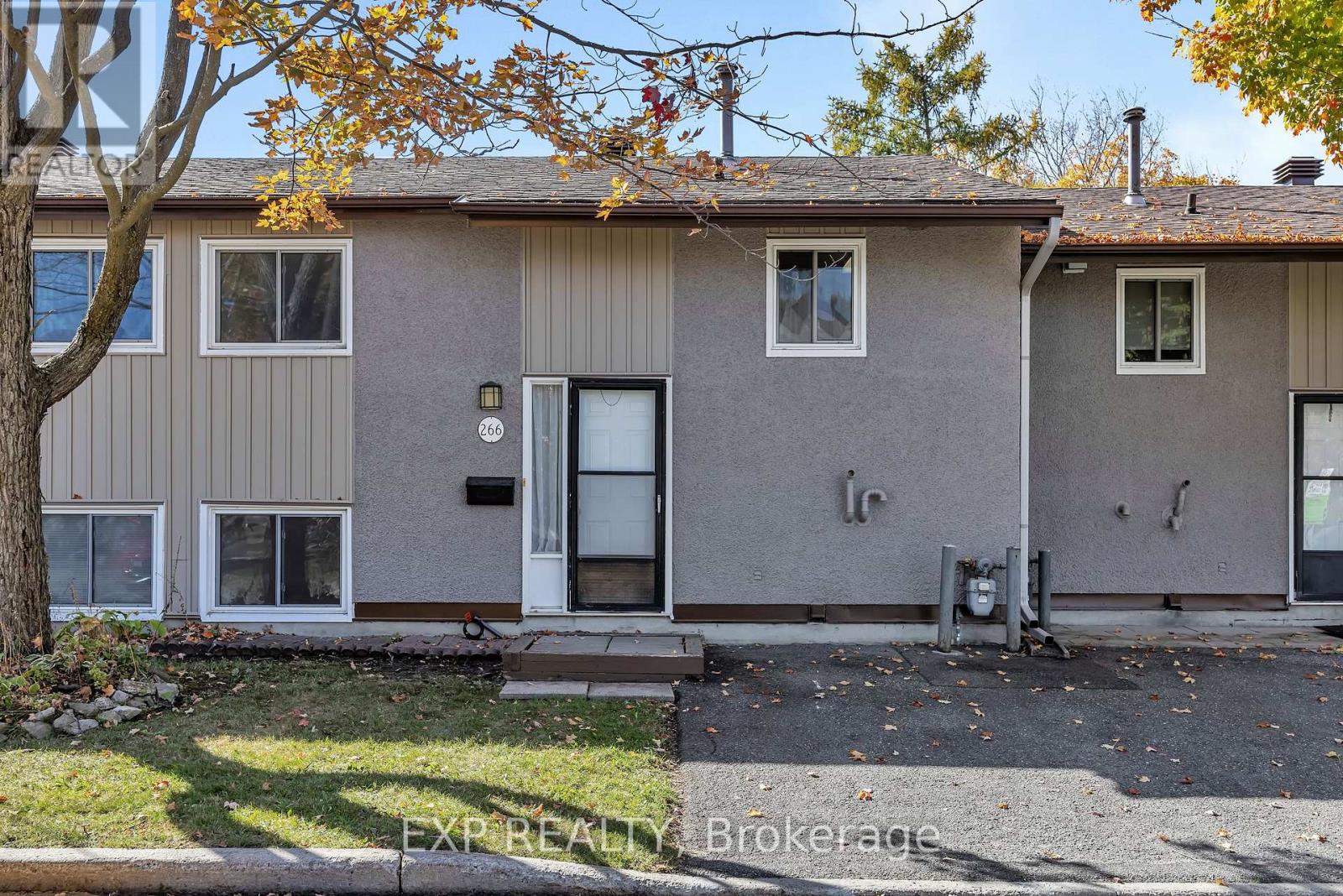
Highlights
Description
- Time on Housefulnew 5 hours
- Property typeSingle family
- Neighbourhood
- Median school Score
- Mortgage payment
**Open House: Sunday, October 19th 1:00 - 2:30pm** Welcome to Woodfield Court in the quiet Tanglewood community! This 2+2 bedroom, 2 bathroom condo townhouse offers comfort, space, and convenience in a prime location. Enjoy easy access to downtown, nearby parks, and all the amenities along Woodroffe Avenue and Merivale Road. The main level features a bright and spacious living/dining area with hardwood floors, large windows with custom motorized blinds (adjust the blinds with one touch of a remote!), and direct access to a private rear patio - perfect for relaxing or entertaining. The kitchen provides ample storage and counter space, ideal for everyday cooking and meal prep. Two generous bedrooms, each with hardwood flooring, are separated by a recently updated bathroom with a walk-in shower. The fully finished lower level offers two additional spacious bedrooms, a full 4-piece bathroom, a rec room, and laundry facilities. Large above-grade windows provide plenty of natural light throughout. Perfect for first-time buyers, retirees, or investors, this well-maintained home is a fantastic opportunity in a sought-after neighbourhood! (id:63267)
Home overview
- Cooling Central air conditioning
- Heat source Natural gas
- Heat type Forced air
- # total stories 2
- # parking spaces 1
- # full baths 2
- # total bathrooms 2.0
- # of above grade bedrooms 4
- Flooring Tile, hardwood
- Community features Pet restrictions
- Subdivision 7501 - tanglewood
- Directions 1814631
- Lot desc Landscaped
- Lot size (acres) 0.0
- Listing # X12463909
- Property sub type Single family residence
- Status Active
- Bathroom 2.45m X 1.48m
Level: Lower - Bedroom 3.36m X 2.59m
Level: Lower - Utility 4.76m X 2.44m
Level: Lower - Bedroom 4.92m X 3.15m
Level: Lower - Family room 5.03m X 3.87m
Level: Lower - Primary bedroom 5.03m X 3.41m
Level: Main - Dining room 3.61m X 2.95m
Level: Main - Kitchen 3.45m X 2.44m
Level: Main - Bathroom 2.43m X 1.5m
Level: Main - Living room 3.61m X 3.02m
Level: Main - Bedroom 2.89m X 2.59m
Level: Main - Foyer 1.89m X 1.14m
Level: Main
- Listing source url Https://www.realtor.ca/real-estate/28992851/266-woodfield-drive-ottawa-7501-tanglewood
- Listing type identifier Idx

$-314
/ Month

