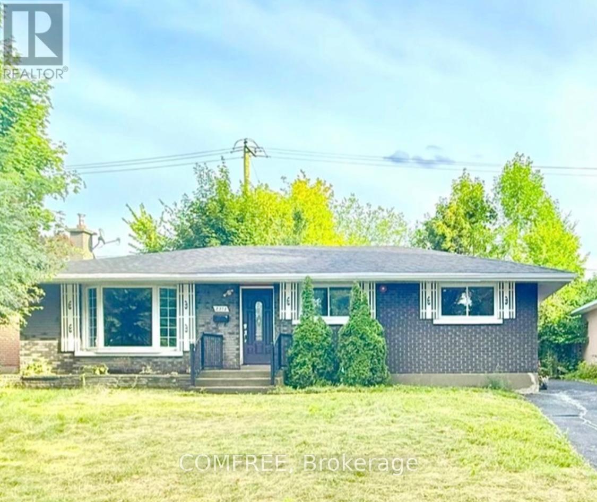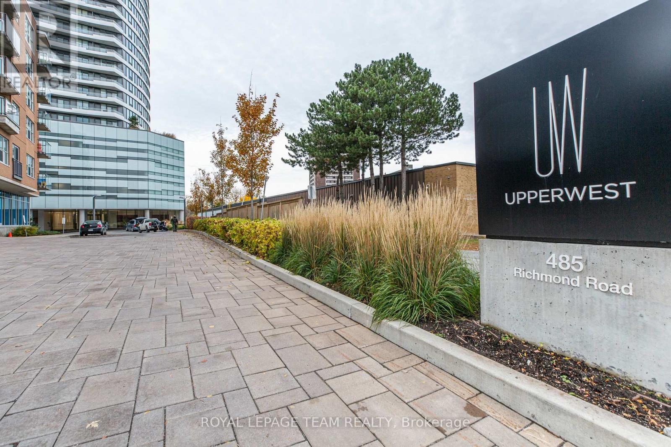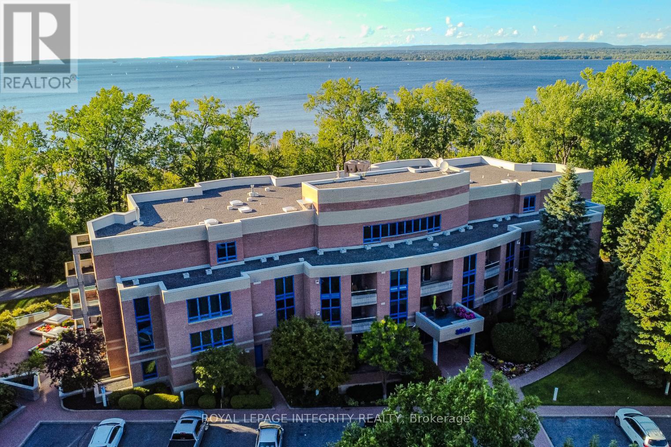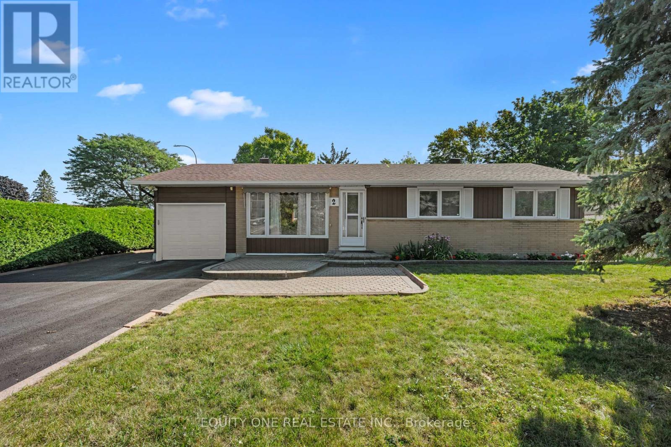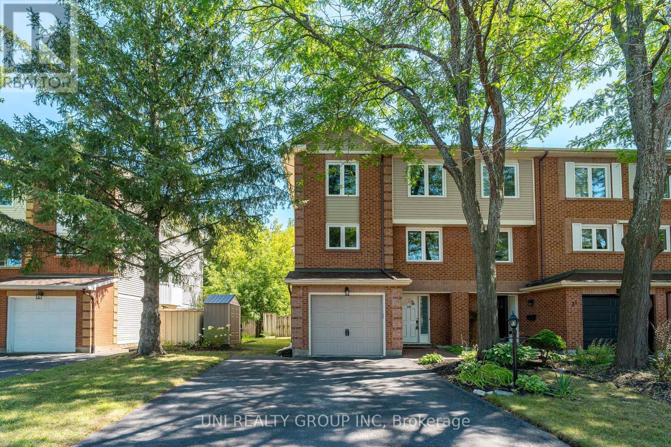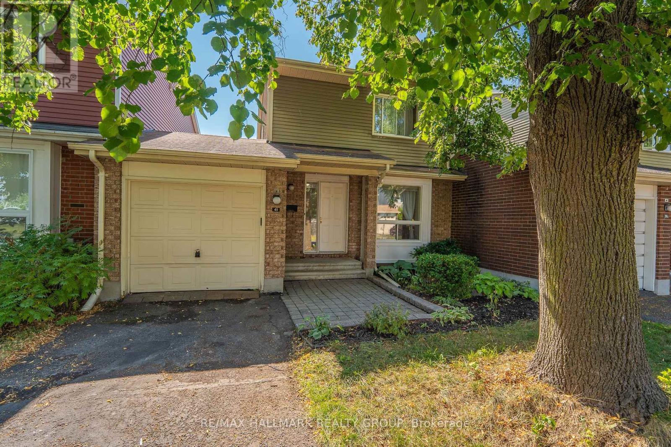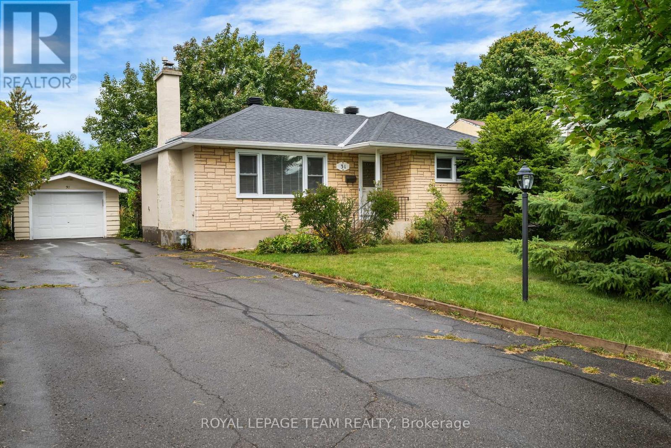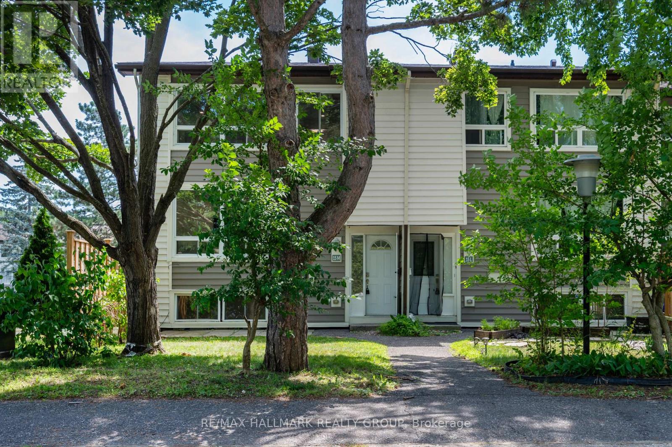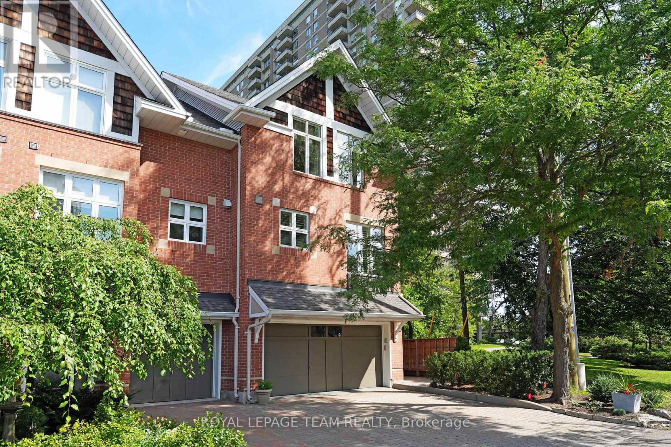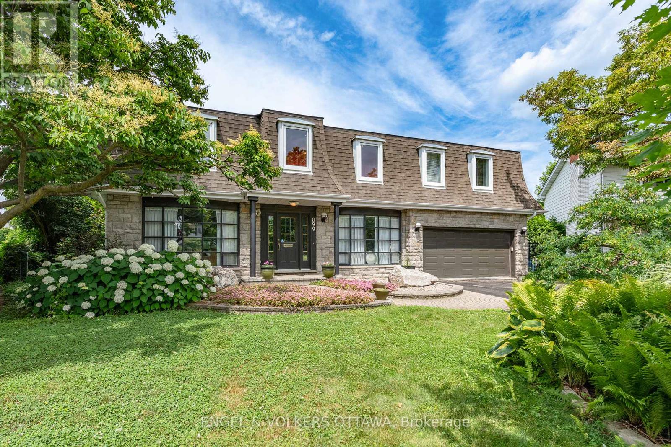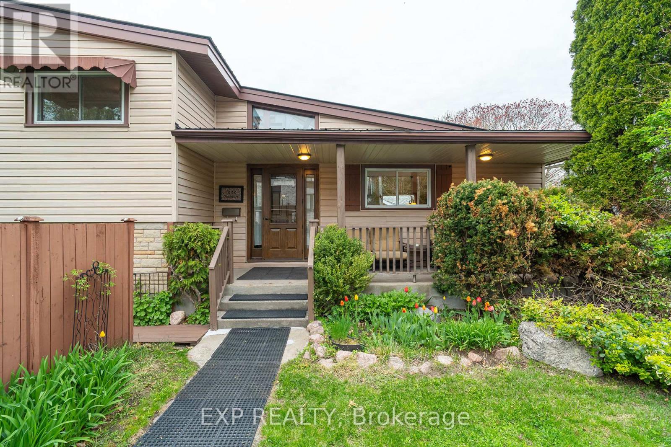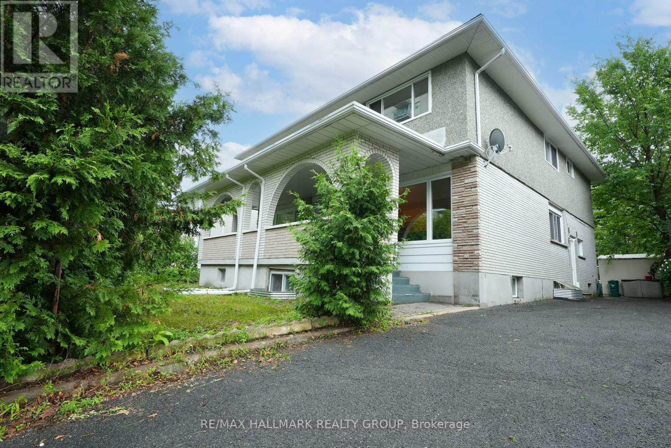
Highlights
Description
- Time on Houseful25 days
- Property typeSingle family
- Neighbourhood
- Median school Score
- Mortgage payment
Welcome to 2666 Regina Street, a versatile 3+2 bedroom, 3 bathroom semi-detached home in the highly sought-after Britannia community, steps from Britannia Beach, the Ottawa River, scenic NCC trails, public transit, and the soon-to-arrive LRT extension. Designed with both comfort and function in mind, it features hardwood floors on the main and upper levels, a bright eat-in kitchen overlooking a fully fenced backyard, and spacious living and dining areas perfect for entertaining or relaxing. The lower level expands your possibilities with a generous rec room, extra bedroom, laundry, storage, and a flexible multi-purpose space ideal for extended family, an in-law suite, or future rental income. With a new furnace (must be paid out by the buyer), a 2021 roof, and an owned hot water tank, this home offers outstanding potential in a rapidly growing neighbourhood, an ideal opportunity for investors and buyers alike. (id:63267)
Home overview
- Cooling Central air conditioning
- Heat source Natural gas
- Heat type Forced air
- Sewer/ septic Sanitary sewer
- # total stories 2
- # parking spaces 4
- # full baths 3
- # total bathrooms 3.0
- # of above grade bedrooms 5
- Subdivision 6102 - britannia
- Lot size (acres) 0.0
- Listing # X12337336
- Property sub type Single family residence
- Status Active
- Bedroom 3.45m X 2.87m
Level: 2nd - Bathroom Measurements not available
Level: 2nd - Primary bedroom 4.97m X 3.86m
Level: 2nd - Bedroom 4.26m X 3.02m
Level: 2nd - Family room 5.94m X 4.62m
Level: Lower - Dining room 2.13m X 2m
Level: Main - Living room 4.47m X 3.42m
Level: Main - Kitchen 3.53m X 2.81m
Level: Main - Bathroom Measurements not available
Level: Main - Dining room 3.4m X 3.04m
Level: Main
- Listing source url Https://www.realtor.ca/real-estate/28717176/2666-regina-street-ottawa-6102-britannia
- Listing type identifier Idx

$-1,653
/ Month

