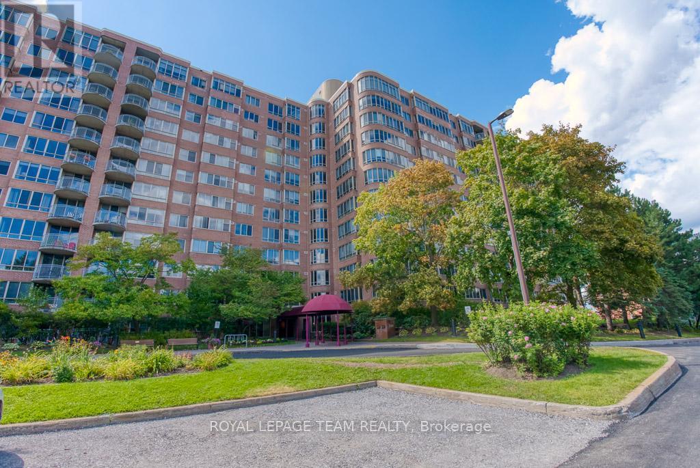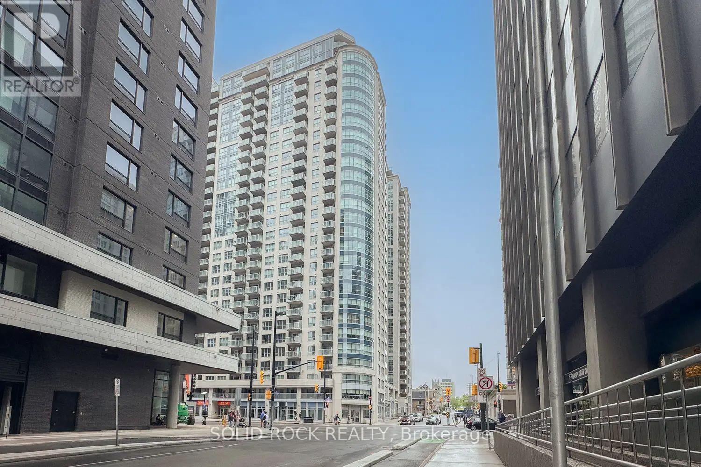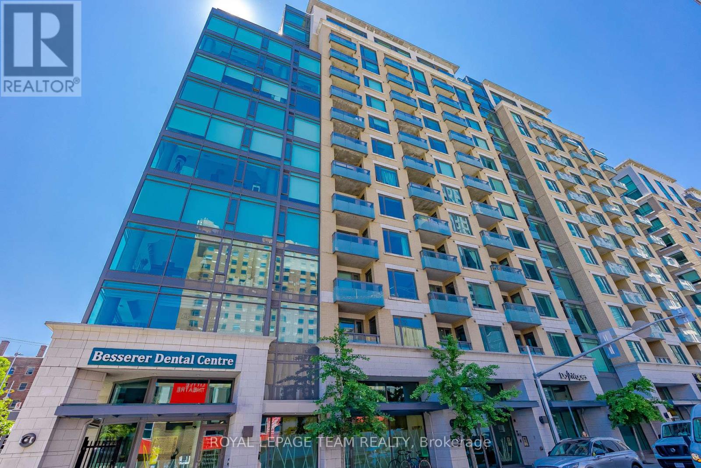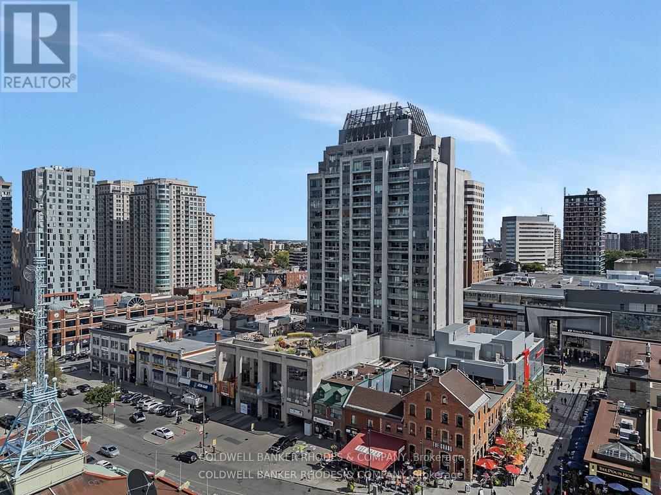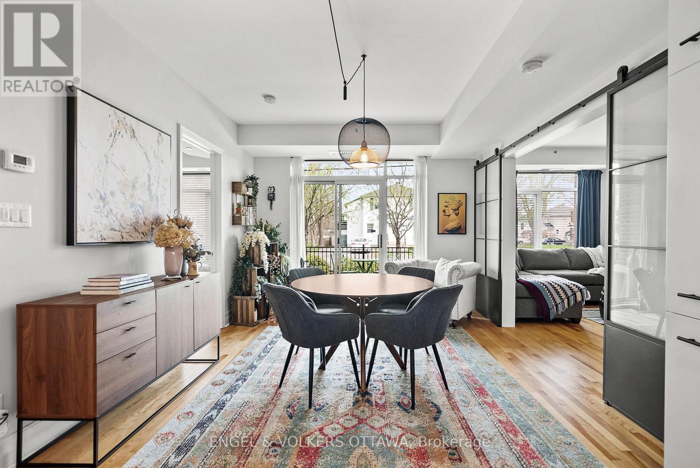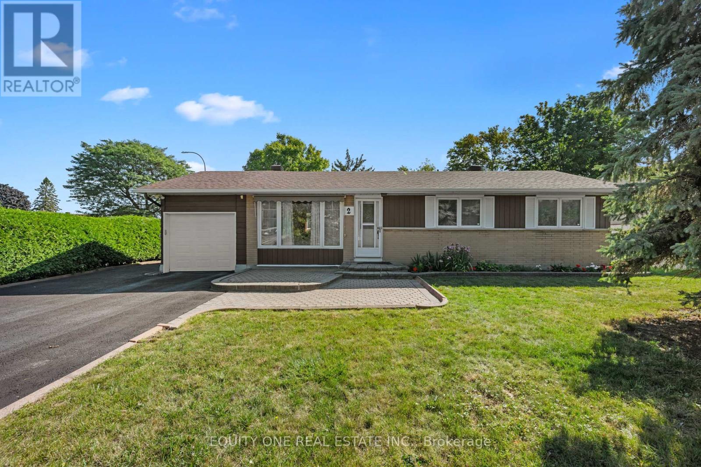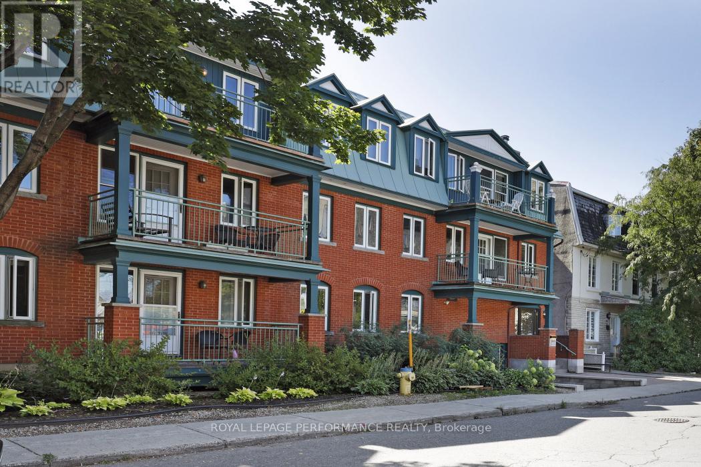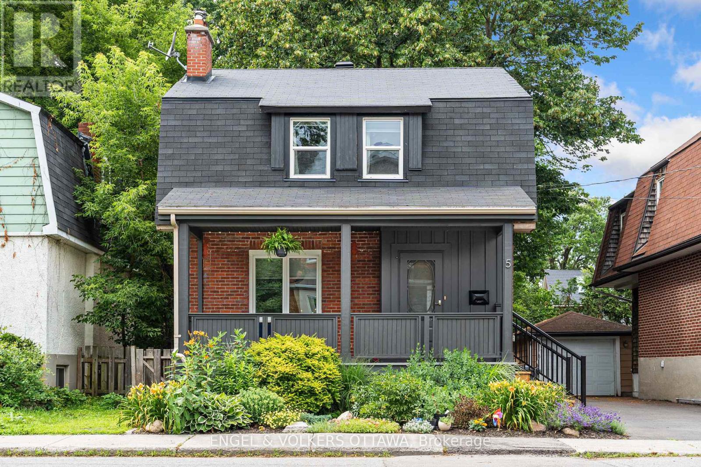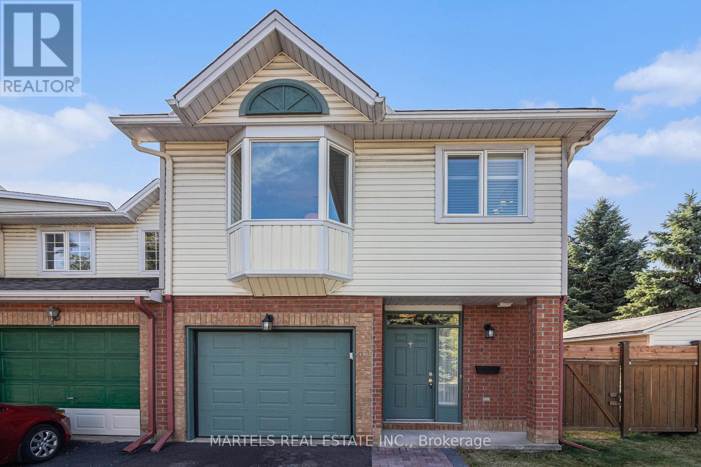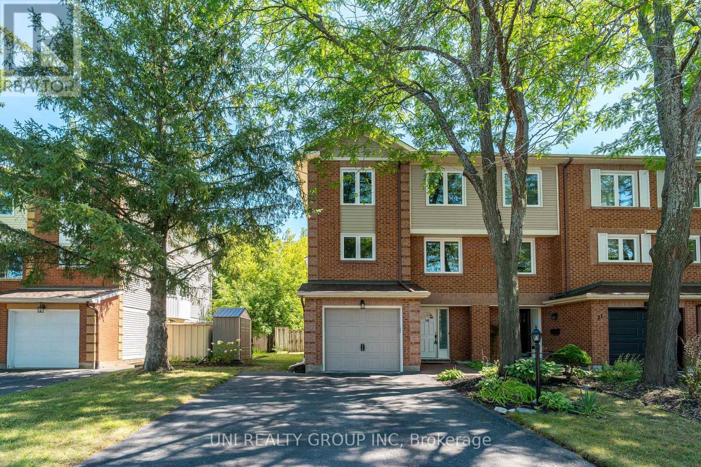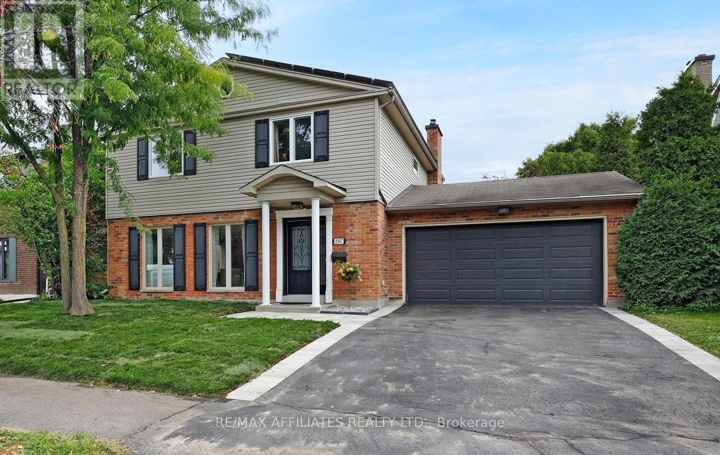- Houseful
- ON
- Ottawa
- Riverside Park
- 2687 Basswood Cres
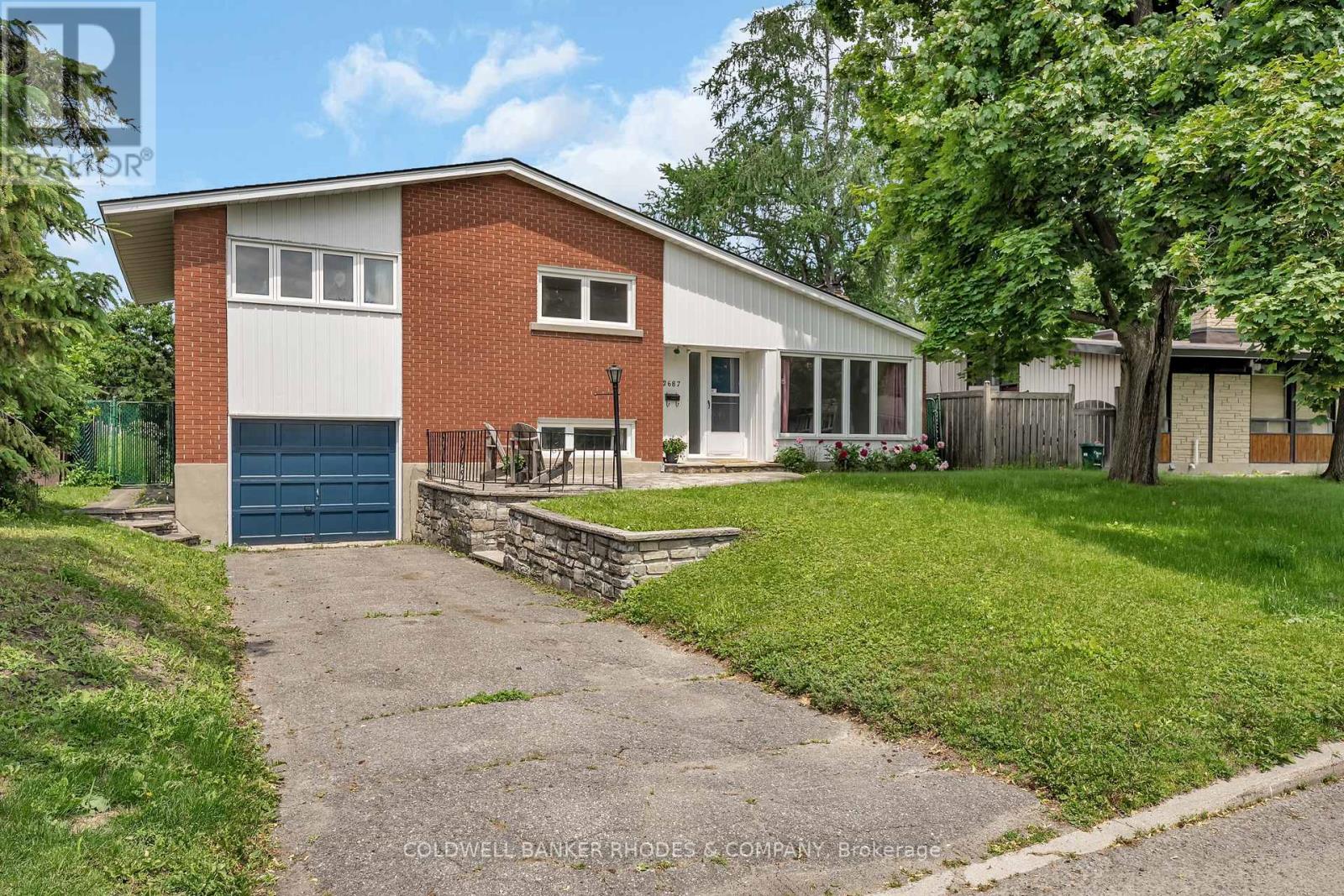
Highlights
Description
- Time on Housefulnew 7 hours
- Property typeSingle family
- Neighbourhood
- Median school Score
- Mortgage payment
Situated in the quiet enclave of Riverside Park, this lovely and spacious side split home awaits its next chapter! With its proud presence, solid brick exterior, generous, light-filled layout throughout and sizeable, sunny yard, this home offers a blank slate for your renovation aspirations. Entertainment sized living and dining room featuring gleaming hardwood flooring and a centred fireplace. Spacious kitchen overlooking generously sized rear yard. The second level offers 3 spacious bedrooms, all with hardwood floors, and a roomy main family bath. Offering flexible spaces, the lower level features a large family room, office area, den, a 3 piece bathroom with laundry, and convenient access to the attached garage. Proudly positioned, this home offers an inviting feel with opportunity for personalization. Steps to path leading to Pauline Vanier Park and playground as well as General Vanier PS, minutes to Mooney's Bay and the beach, plus easy access to the airport and shopping, services and amenities along Bank Street. Your next chapter awaits! 24 hour irrevocable on offers. (id:63267)
Home overview
- Cooling Central air conditioning
- Heat source Oil
- Heat type Forced air
- Sewer/ septic Sanitary sewer
- Fencing Fenced yard
- # parking spaces 3
- Has garage (y/n) Yes
- # full baths 2
- # total bathrooms 2.0
- # of above grade bedrooms 3
- Has fireplace (y/n) Yes
- Subdivision 4605 - riverside park
- Lot size (acres) 0.0
- Listing # X12383090
- Property sub type Single family residence
- Status Active
- 3rd bedroom 3.5052m X 3.3782m
Level: 2nd - Primary bedroom 4.4196m X 2.8194m
Level: 2nd - 2nd bedroom 3.9878m X 3.4036m
Level: 2nd - Bathroom 2.4638m X 2.2352m
Level: 2nd - Office 3.6068m X 2.413m
Level: Lower - Bathroom 2.0066m X 1.8542m
Level: Lower - Den 3.7084m X 3.175m
Level: Lower - Family room 8.0518m X 3.556m
Level: Lower - Utility 4.3688m X 3.7592m
Level: Lower - Laundry 1.9558m X 1.4732m
Level: Lower - Living room 4.7752m X 3.7592m
Level: Main - Dining room 3.6576m X 3.3274m
Level: Main - Kitchen 3.556m X 3.429m
Level: Main
- Listing source url Https://www.realtor.ca/real-estate/28818663/2687-basswood-crescent-ottawa-4605-riverside-park
- Listing type identifier Idx

$-1,784
/ Month

