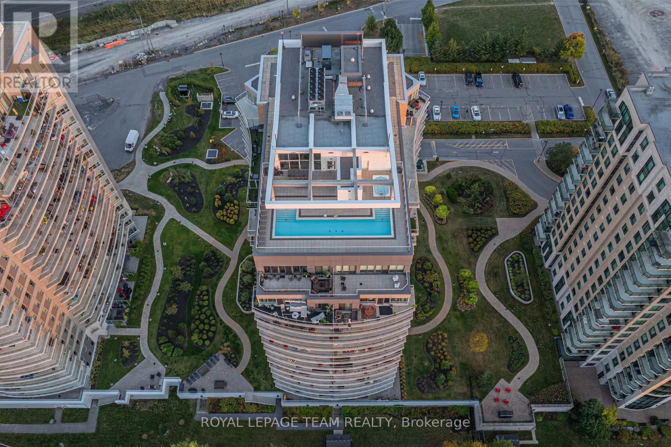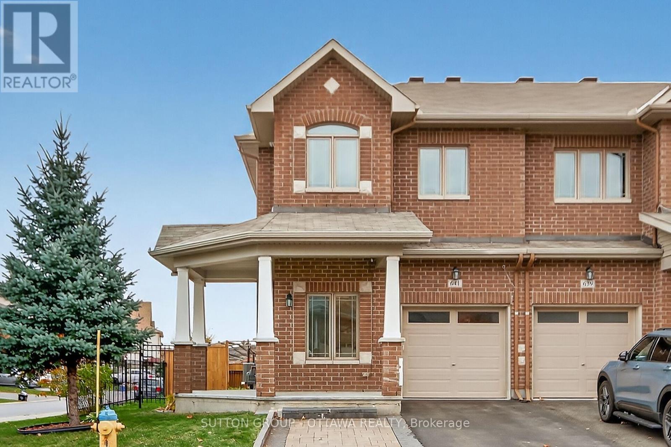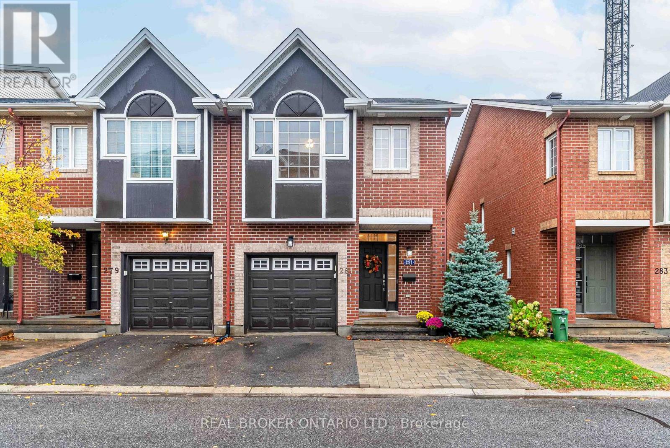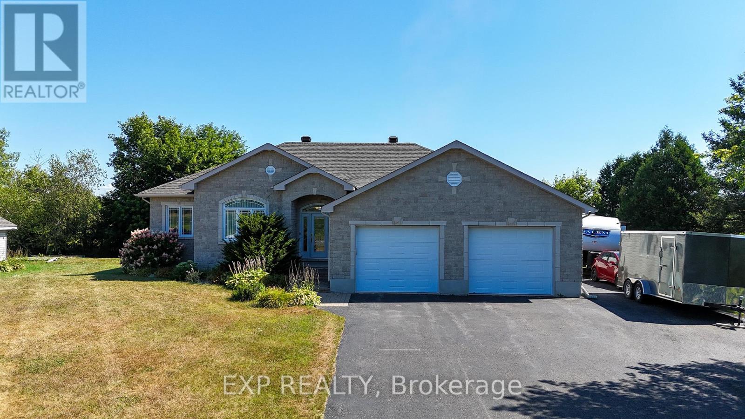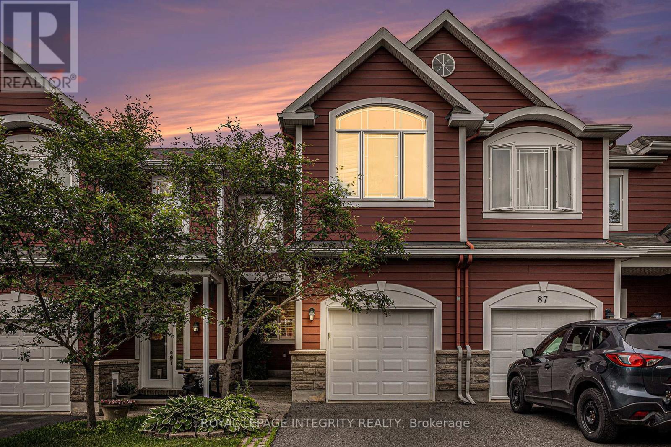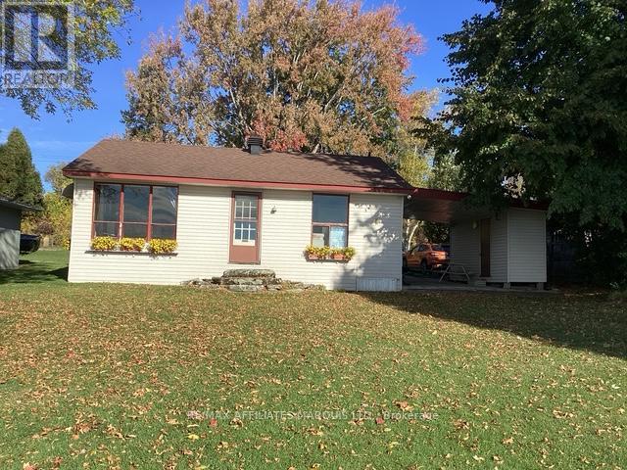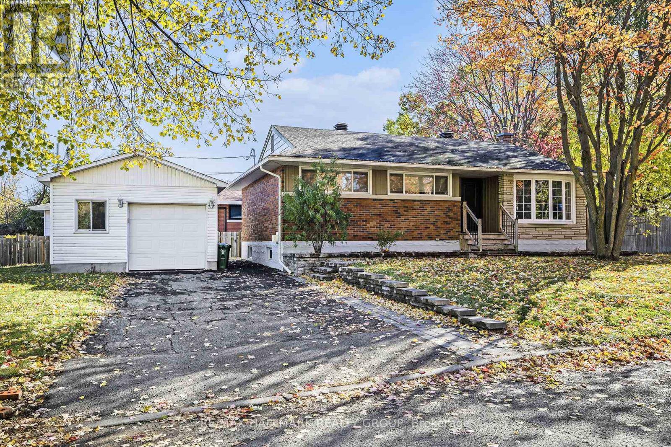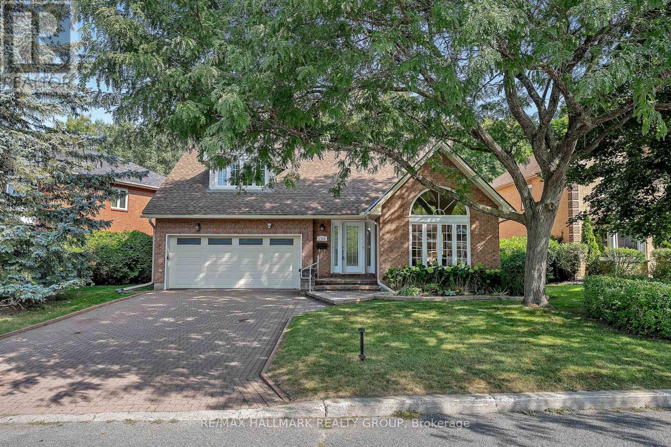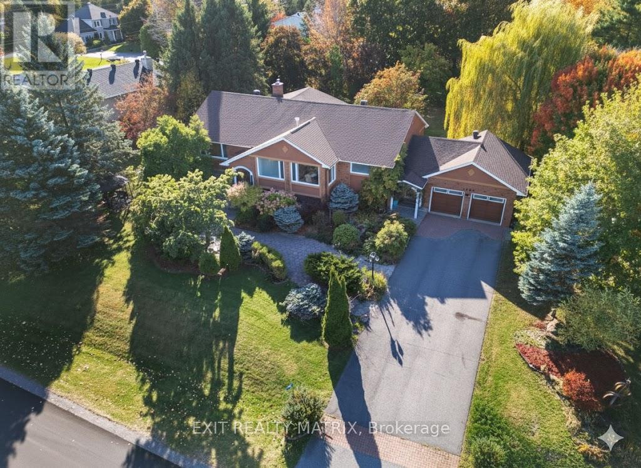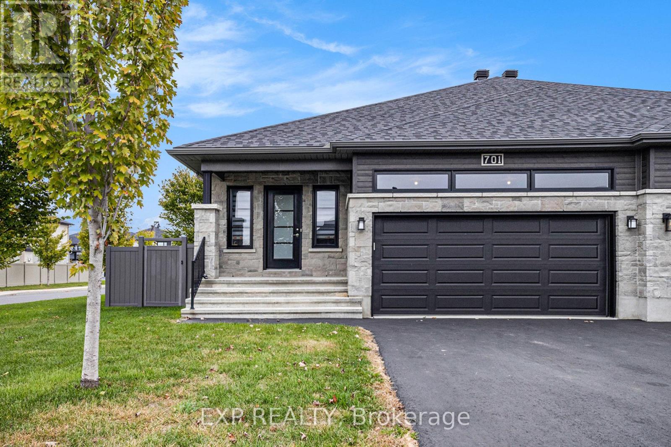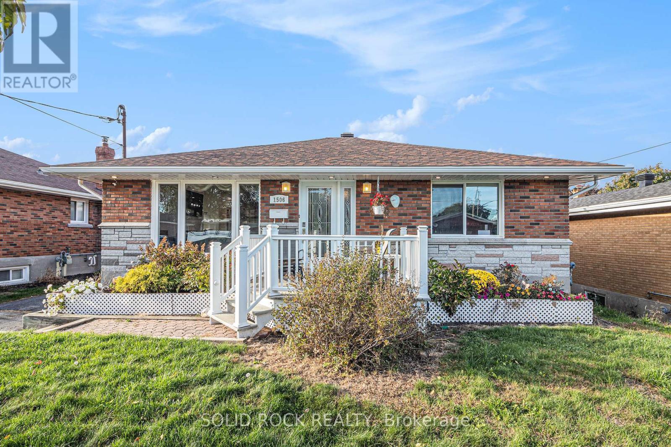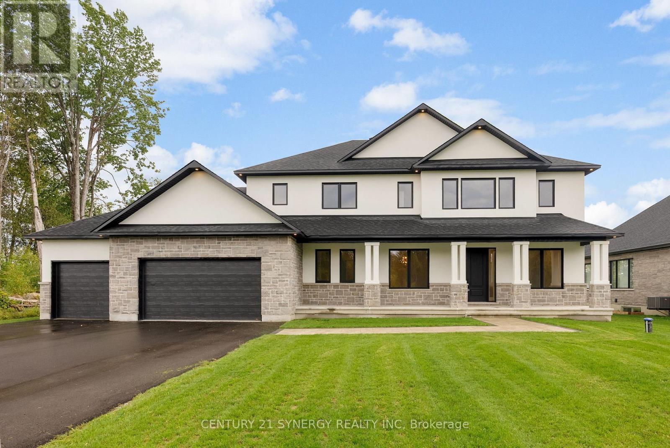
Highlights
Description
- Time on Houseful45 days
- Property typeSingle family
- Median school Score
- Mortgage payment
Welcome to this beautiful, brand-new custom-built home by John Gerard Homes, offering 5 bedrooms and 5 bathrooms in Manotick! Designed with modern living in mind, this open-concept layout boasts a spacious great room with a cozy gas fireplace, seamlessly connected to a beautiful large eat-in kitchen. Enjoy high-end finishes throughout, including quartz countertops, a generous island, stainless steel appliances, and a walk-in pantry. The main floor also features a formal dining room, two versatile office spaces, and a well-appointed mudroom, perfect for busy family life. Upstairs, the luxurious primary suite is a true retreat, complete with a spa-inspired 5-piece ensuite and an expansive walk-in closet that conveniently connects to the laundry room. Three additional bedrooms offer ample space - one with its own private ensuite, and the other two connected by a stylish Jack & Jill bathroom. The partially finished lower level extends the living space with a large recreation room, a den or hobby room, a 3-piece bath, and abundant storage. Direct access to the oversized three-car garage adds even more convenience to this exceptional home. A perfect blend of luxury, functionality, and timeless design! (id:63267)
Home overview
- Cooling Central air conditioning, air exchanger
- Heat source Natural gas
- Heat type Forced air
- Sewer/ septic Septic system
- # total stories 2
- # parking spaces 6
- Has garage (y/n) Yes
- # full baths 4
- # half baths 1
- # total bathrooms 5.0
- # of above grade bedrooms 5
- Flooring Hardwood, vinyl
- Has fireplace (y/n) Yes
- Community features School bus
- Subdivision 8002 - manotick village & manotick estates
- Directions 1983435
- Lot desc Landscaped
- Lot size (acres) 0.0
- Listing # X12386986
- Property sub type Single family residence
- Status Active
- Bedroom 3.58m X 3.65m
Level: 2nd - Primary bedroom 4.77m X 5.89m
Level: 2nd - Bedroom 3.81m X 4.77m
Level: 2nd - Bedroom 3.35m X 4.26m
Level: 2nd - Den 3.65m X 4.57m
Level: Basement - Recreational room / games room 4.57m X 5.48m
Level: Basement - Living room 4.72m X 6.4m
Level: Main - Mudroom 2.94m X 3.04m
Level: Main - Dining room 3.35m X 4.57m
Level: Main - Kitchen 3.35m X 4.47m
Level: Main - Office 3.25m X 3.35m
Level: Main - Office 3.04m X 3.65m
Level: Main
- Listing source url Https://www.realtor.ca/real-estate/28826801/269-cabrelle-place-ottawa-8002-manotick-village-manotick-estates
- Listing type identifier Idx

$-6,067
/ Month

