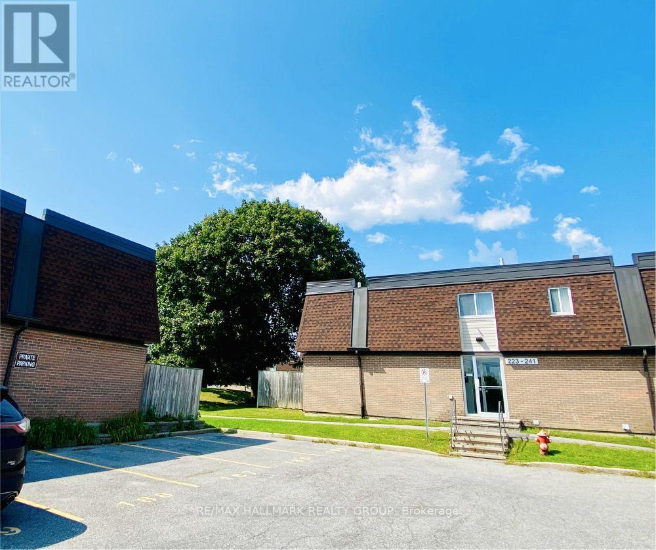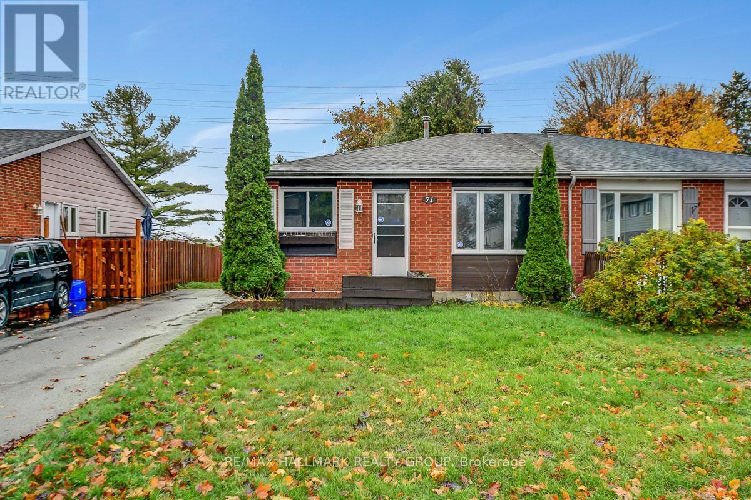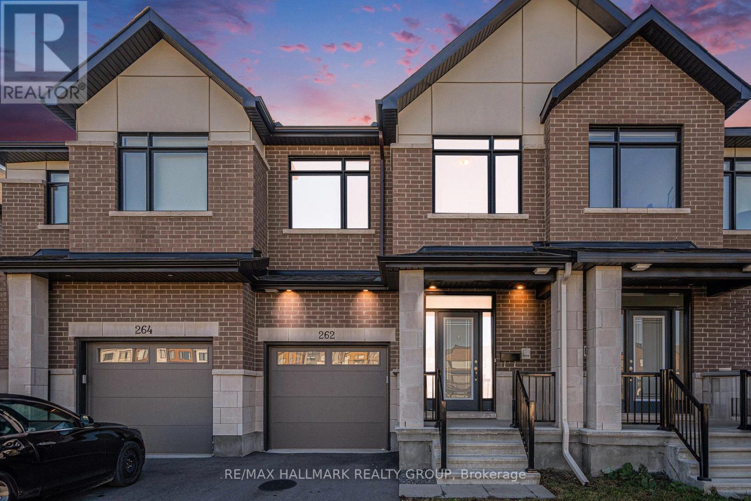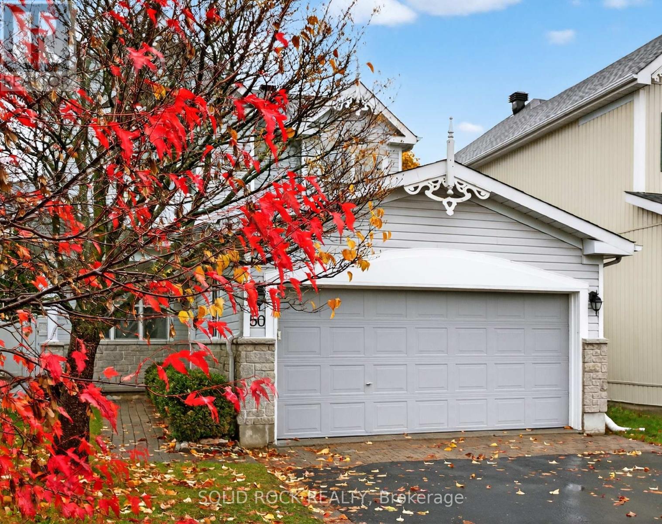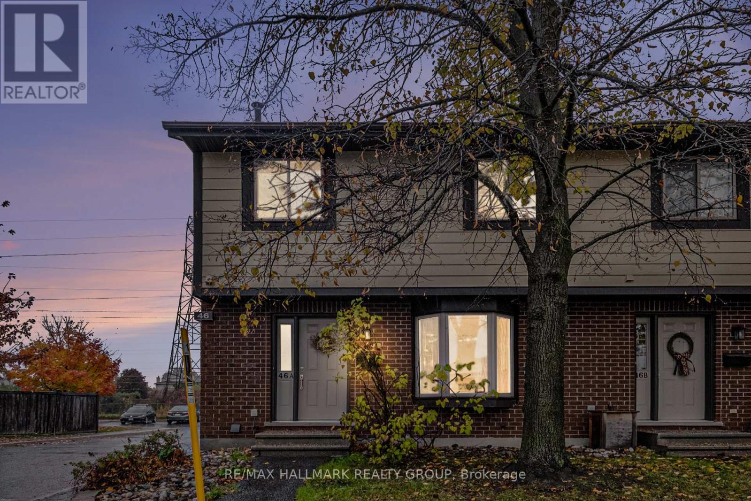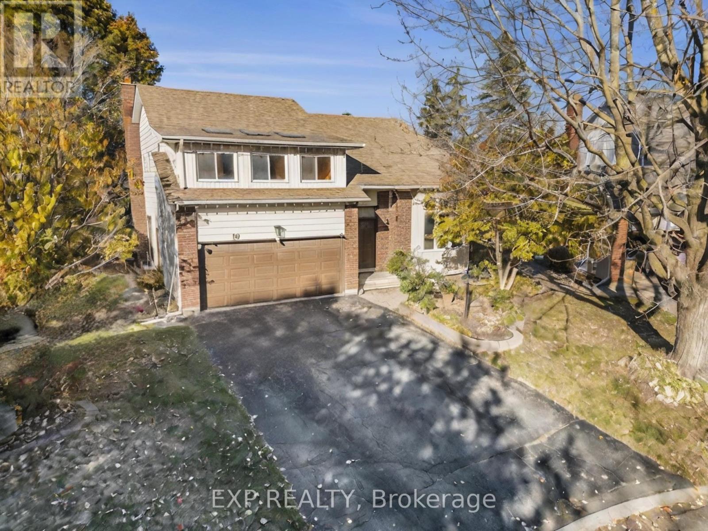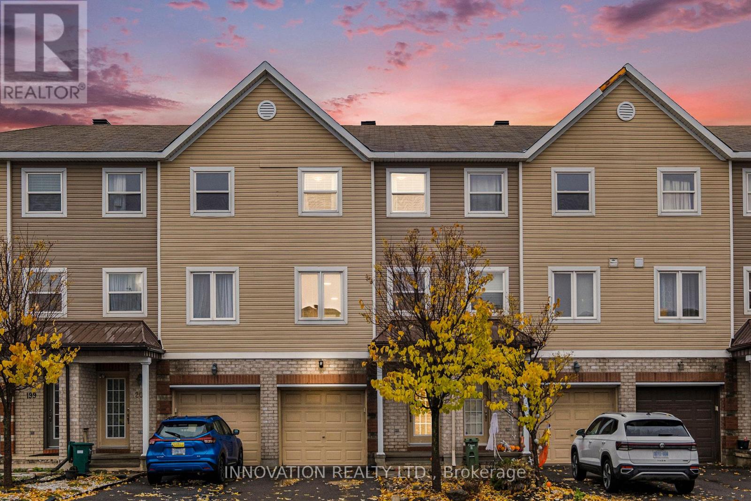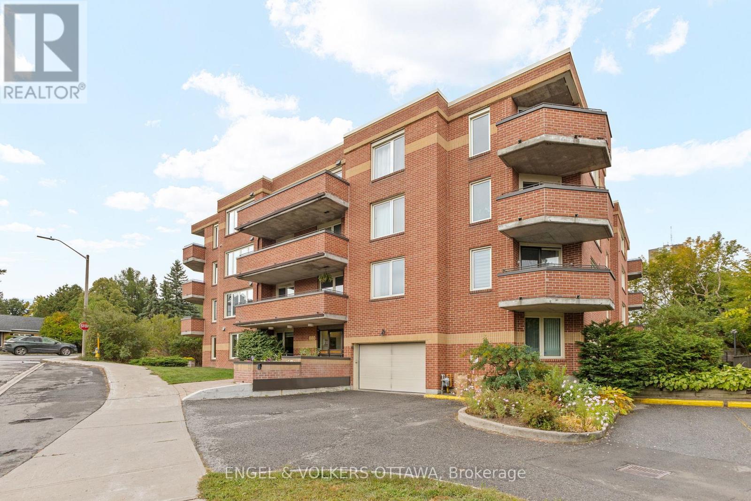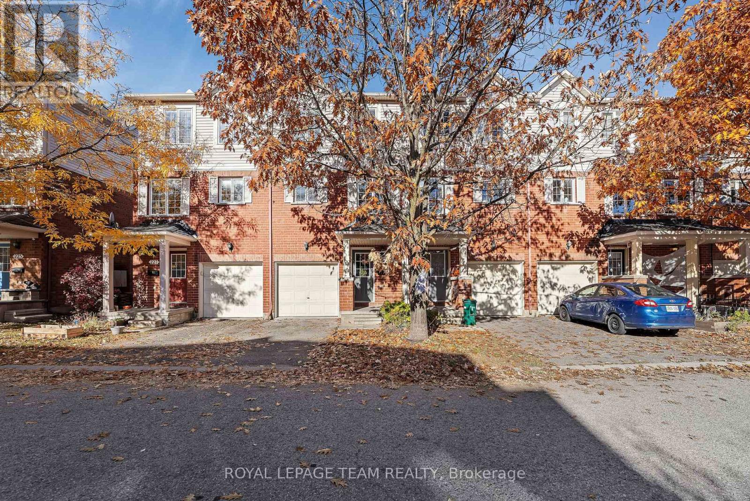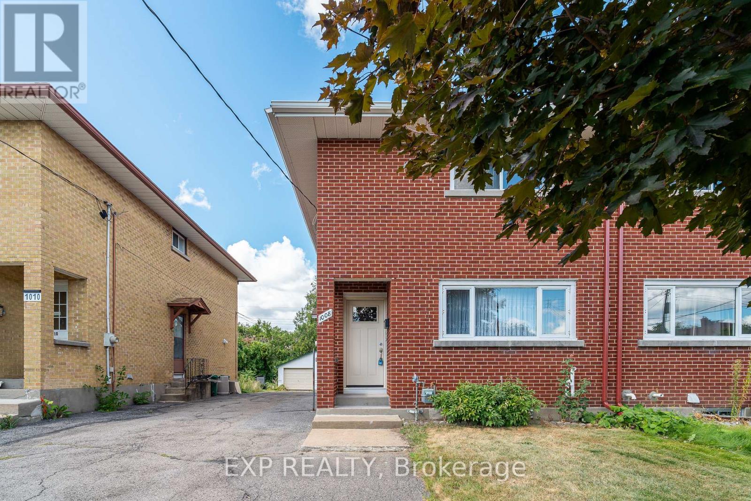- Houseful
- ON
- Ottawa
- Bell's Corner
- 27 Ariel Ct
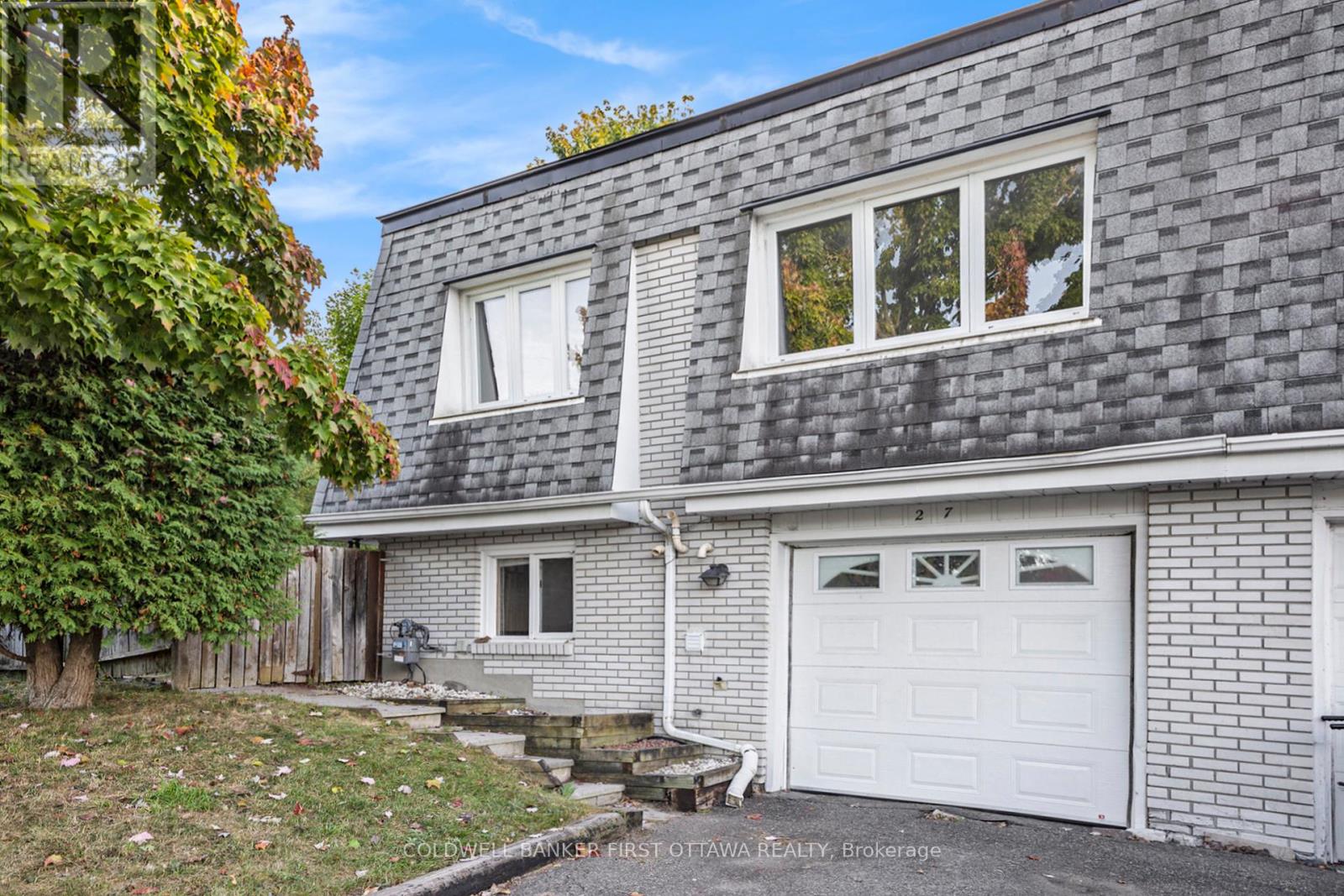
Highlights
Description
- Time on Houseful45 days
- Property typeSingle family
- StyleRaised bungalow
- Neighbourhood
- Median school Score
- Mortgage payment
Welcome to 27 Ariel, a beautifully updated 4 bedroom, 2 bathroom semi-detached home with an attached single-car garage and inside entry. The main floor features hardwood throughout, a bright living and dining areas with large windows, and a functional kitchen. Freshly painted in neutral tones, main level also offers 2 bedrooms with new hardwood flooring and a full bathroom. The finished lower level, with oversized windows at grade, provides excellent flexibility featuring 2 additional bedrooms and a bathroom. Perfect for extended family, a home office setup, or rental potential to help offset your mortgage. Enjoy the expansive pie-shaped backyard with a gazebo wired with electricity, a storage shed, and plenty of space for entertaining or play. Located on a quiet cul-de-sac close to schools, parks, shopping, and transit, this versatile and move-in ready home is a must-see! (id:63267)
Home overview
- Cooling Central air conditioning
- Heat source Natural gas
- Heat type Forced air
- Sewer/ septic Sanitary sewer
- # total stories 1
- Fencing Fully fenced, fenced yard
- # parking spaces 3
- Has garage (y/n) Yes
- # full baths 1
- # half baths 1
- # total bathrooms 2.0
- # of above grade bedrooms 4
- Subdivision 7802 - westcliffe estates
- Lot size (acres) 0.0
- Listing # X12412266
- Property sub type Single family residence
- Status Active
- Bedroom 4.14m X 3.4m
Level: Lower - Bathroom 2.08m X 1.5m
Level: Lower - Other 4.9m X 3.4m
Level: Lower - 2nd bedroom 3.8m X 3.1m
Level: Lower - Living room 5.26m X 3.4m
Level: Main - 2nd bedroom 5m X 3.5m
Level: Main - Bedroom 3.17m X 3.12m
Level: Main - Kitchen 3.12m X 2.5m
Level: Main - Bathroom 2.1m X 3.2m
Level: Main - Dining room 3.1m X 2.46m
Level: Main
- Listing source url Https://www.realtor.ca/real-estate/28881410/27-ariel-court-ottawa-7802-westcliffe-estates
- Listing type identifier Idx

$-1,504
/ Month



