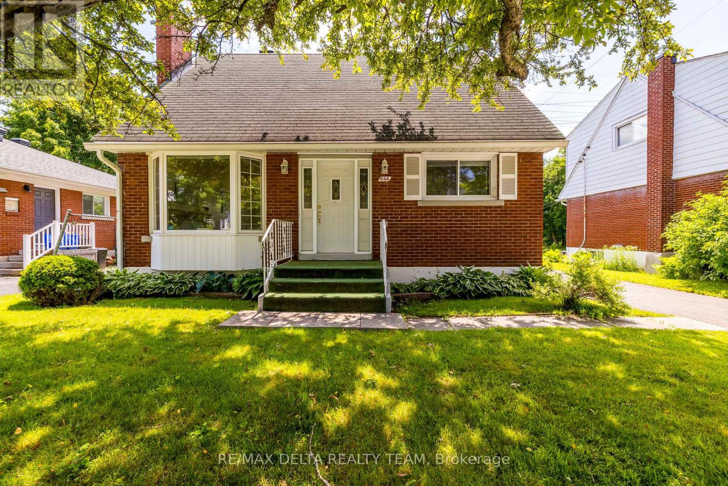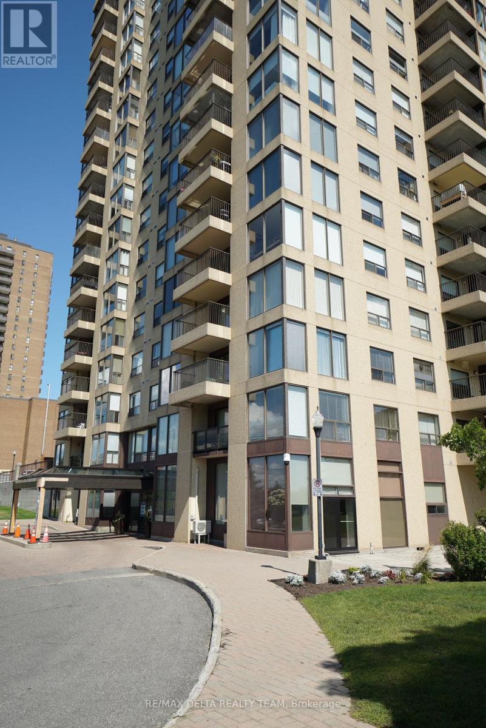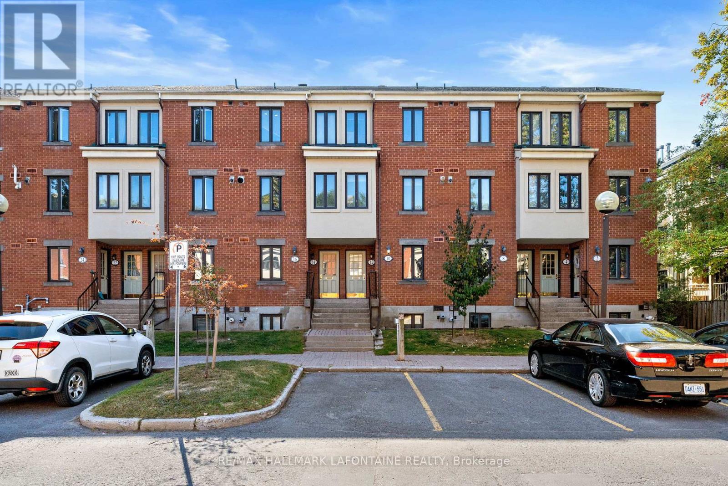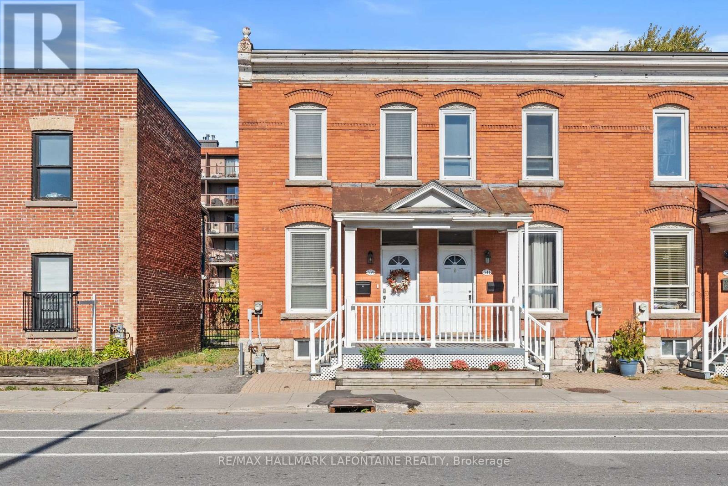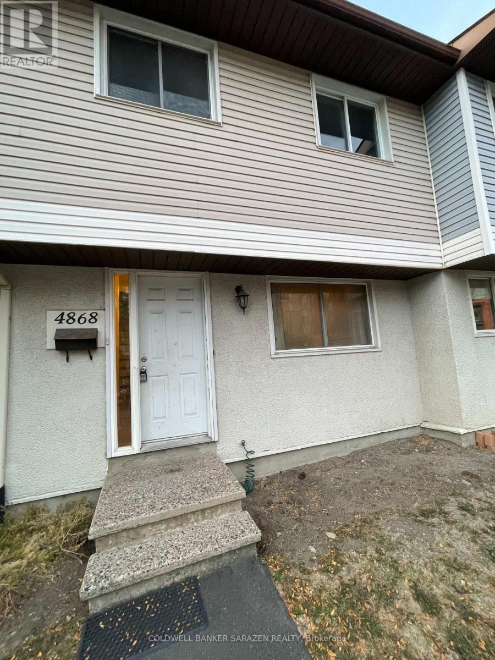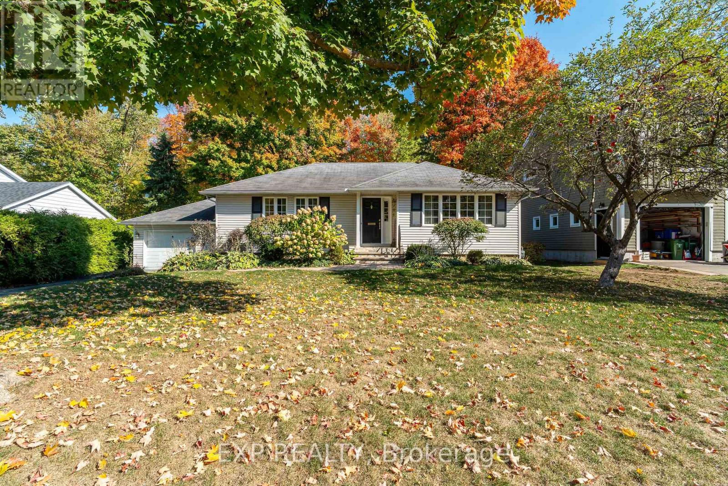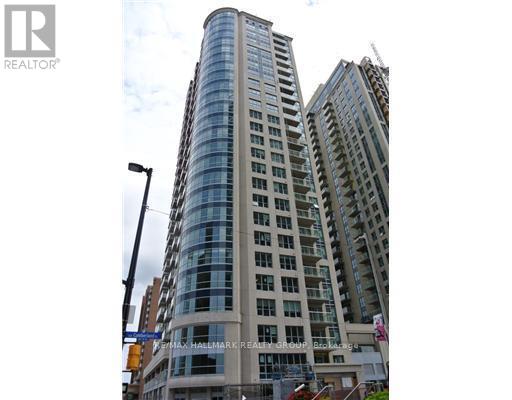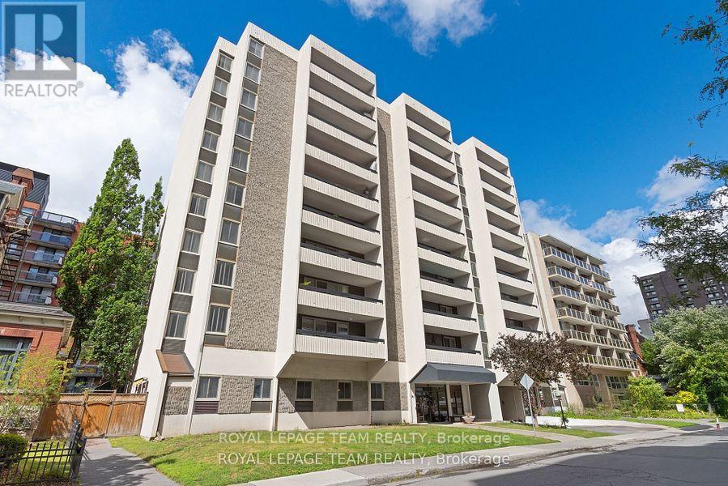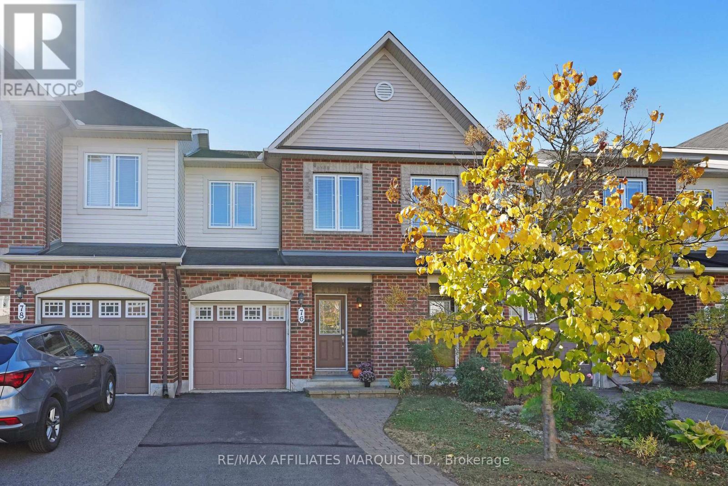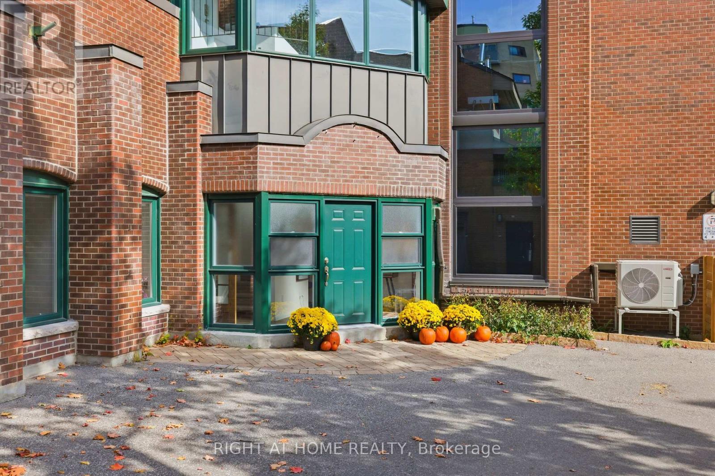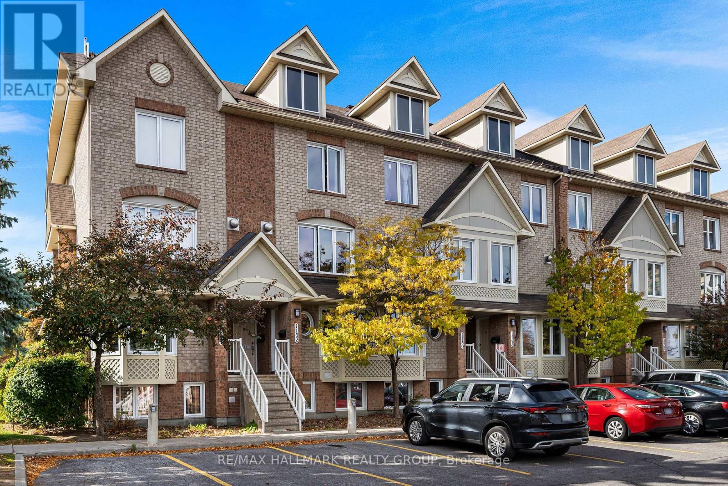- Houseful
- ON
- Ottawa
- Wateridge Village
- 204 270 Brittany Dr
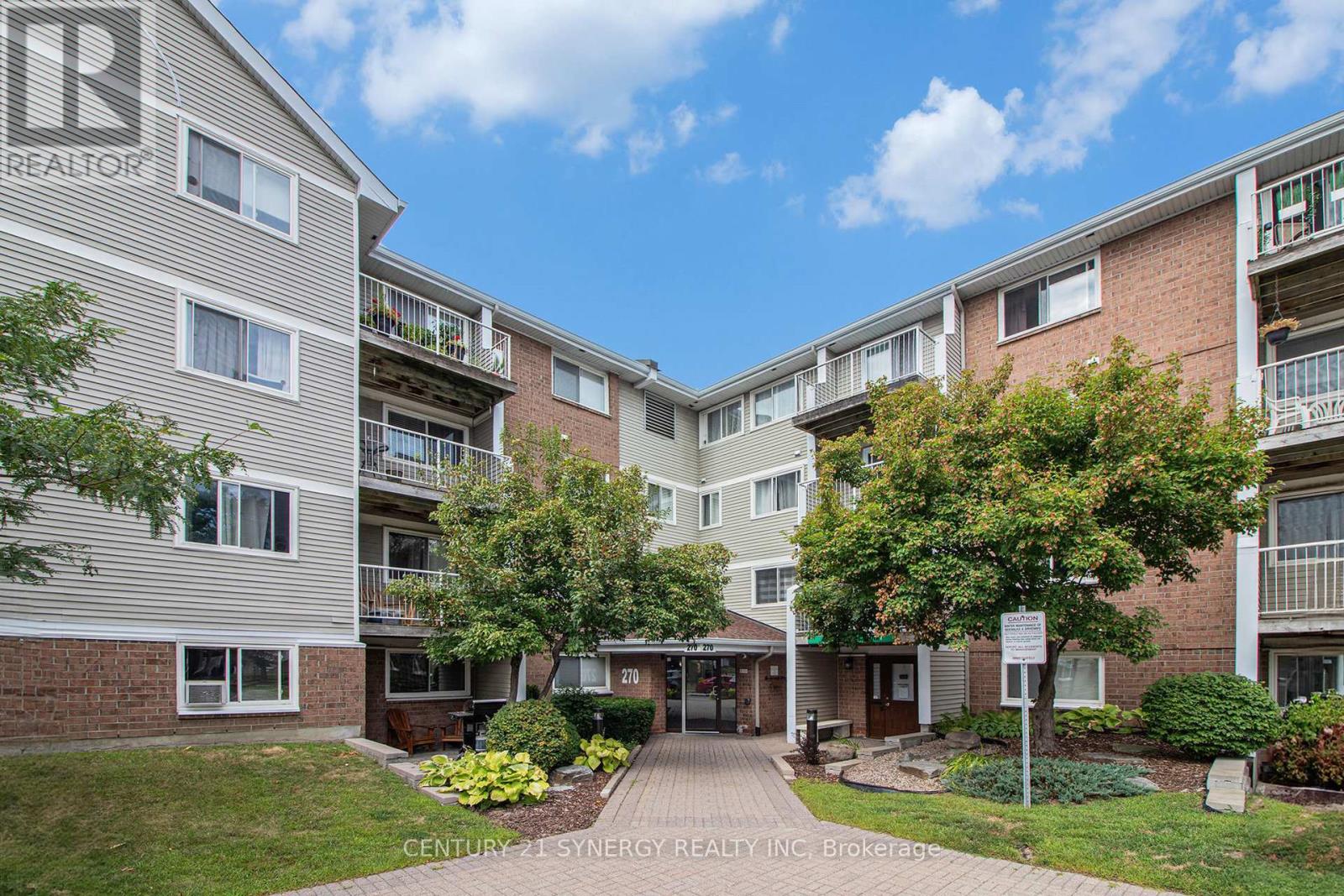
Highlights
Description
- Time on Housefulnew 5 days
- Property typeSingle family
- Neighbourhood
- Median school Score
- Mortgage payment
WELCOME HOME! This beautifully updated 3-bedroom, 1-bath condo offers the perfect blend of comfort and convenience, and is situated in one of Ottawas most accessible family-friendly neighbourhoods. This bright and spacious unit features brand new luxury flooring throughout, a functional open-concept living and dining area, and large windows. The well appointed kitchen offers ample cabinet and counter space, perfect for everyday cooking, entertaining and workspace. Three generous-sized bedrooms provide flexibility for families, guests, or a home office. You'll enjoy your private balcony, perfect for your morning coffee, afternoon relaxation, or winding down in the evening after a hard day. Enjoy resort style living with premium amenities, including a pool, sauna, fully stocked gym, and tennis courts. Located in a well-managed complex, close to excellent schools, parks, NCC trails, public transit, and minutes to downtown Ottawa. This unit is perfect for first-time home buyers seeking an affordable entry into Ottawa's competitive real estate market or savvy investors looking for a turn-key property in a prime location. (id:63267)
Home overview
- Cooling Wall unit
- Heat source Electric
- Heat type Baseboard heaters
- Has pool (y/n) Yes
- # full baths 1
- # total bathrooms 1.0
- # of above grade bedrooms 3
- Community features Pet restrictions
- Subdivision 3103 - viscount alexander park
- Directions 2074428
- Lot size (acres) 0.0
- Listing # X12464274
- Property sub type Single family residence
- Status Active
- Primary bedroom 4.53m X 3.02m
Level: Main - Kitchen 2.54m X 4.43m
Level: Main - Dining room 3.56m X 2.23m
Level: Main - 3rd bedroom 3.88m X 2.71m
Level: Main - Living room 3.57m X 4.91m
Level: Main - 2nd bedroom 3.37m X 2.67m
Level: Main - Bathroom 1.5m X 3.02m
Level: Main
- Listing source url Https://www.realtor.ca/real-estate/28993564/204-270-brittany-drive-ottawa-3103-viscount-alexander-park
- Listing type identifier Idx

$-501
/ Month

