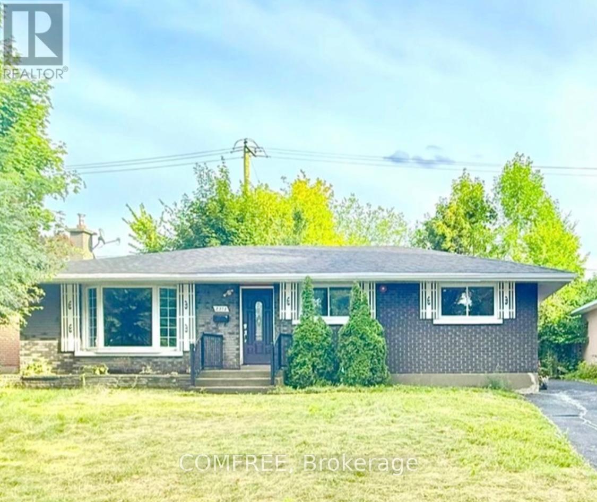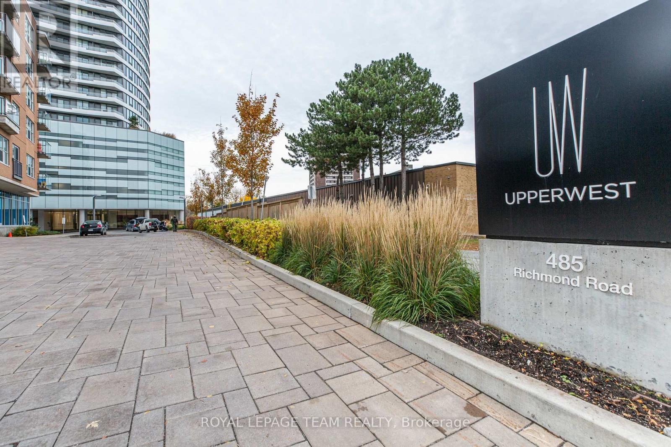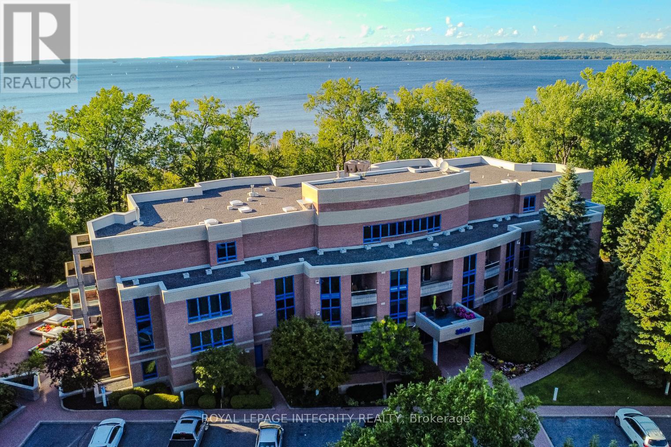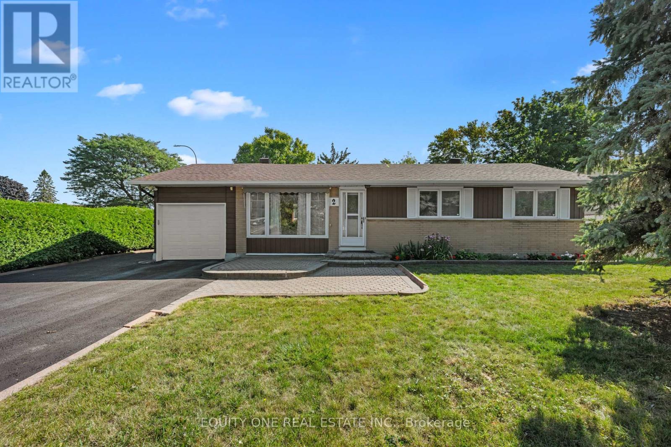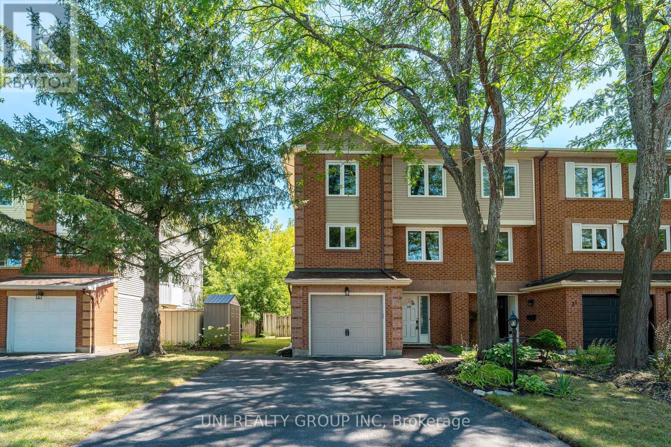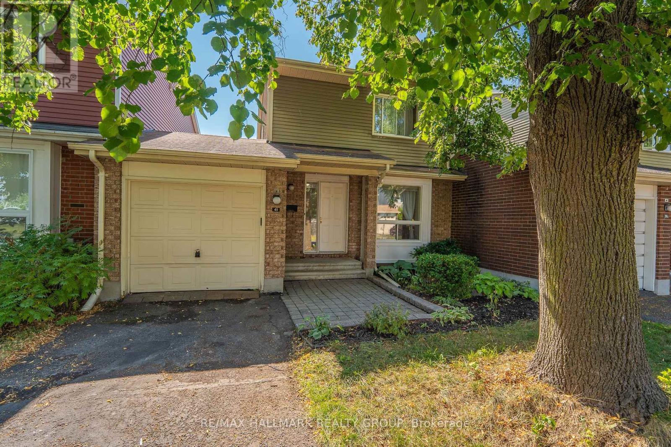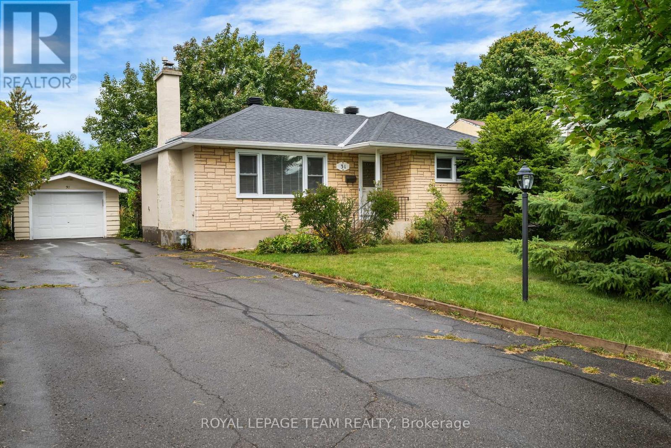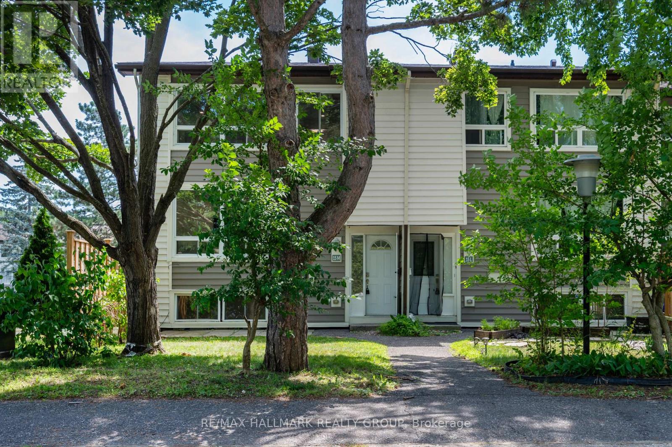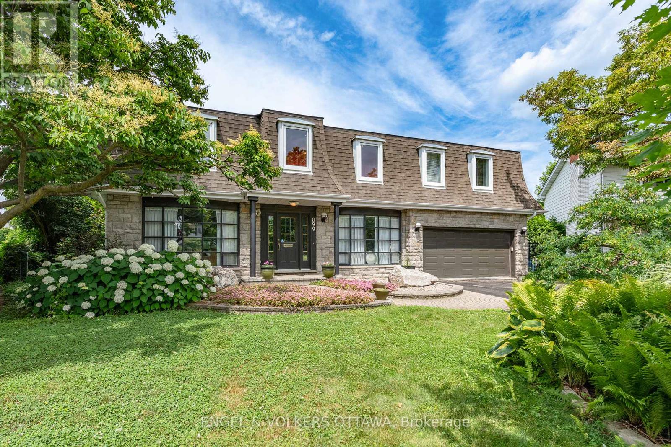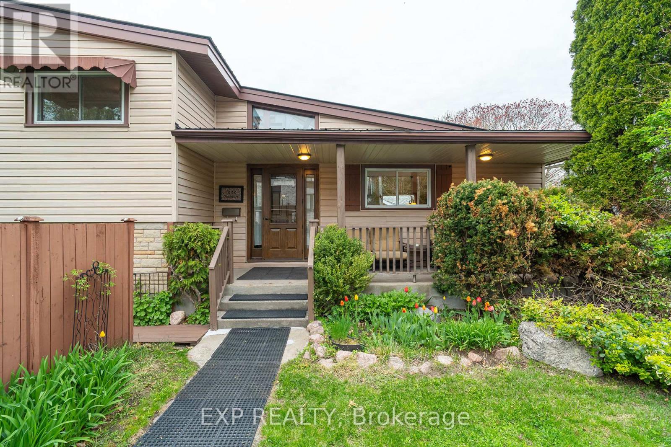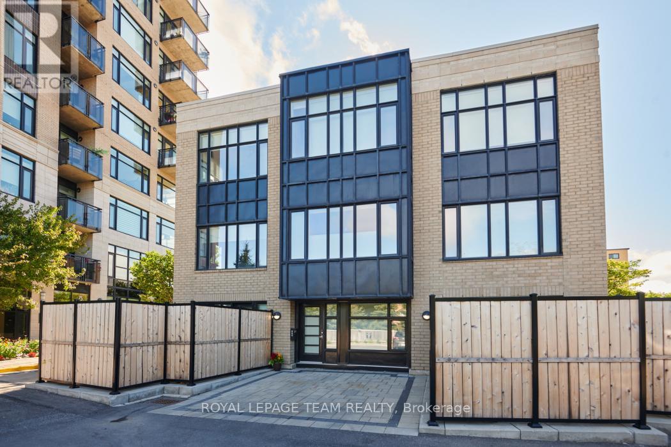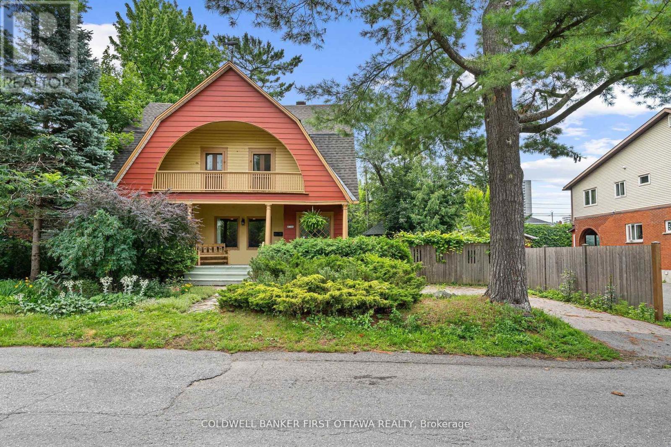
Highlights
Description
- Time on Houseful73 days
- Property typeSingle family
- Neighbourhood
- Median school Score
- Mortgage payment
Epitome of charm & sophistication in this remarkable 3 bed, 2 bath single-family home nestled within the vibrant community ofBritannia. Gracefully poised on a picturesque 64X100FT LOT. Nestled just moments away from the Britannia Park and Beach, as well as the prestigious Britannia Yacht Club. Effortlessly accessible, its easy commute to downtown & a scenic bike path leading to Parliament ensures seamless connections to city life. Convenience of nearby shops, restaurants, & entertainment options. Short walk to public transit. The expansive living space exudes warmth, offering a haven of comfort for you and your loved ones. Well-appointed kitchen gazes upon a captivating backyard, inviting tranquility and scenic views into your daily routine. The 2nd floor offers a serene balcony spans almost the entire front of the building, beckoning you to relish in moments of reprieve and cherish the natural surroundings. Parking to accommodate 5+ vehicles. 24hr irrev on all offers (id:63267)
Home overview
- Heat source Natural gas
- Heat type Baseboard heaters
- Sewer/ septic Sanitary sewer
- # total stories 2
- Fencing Fenced yard
- # parking spaces 5
- # full baths 2
- # total bathrooms 2.0
- # of above grade bedrooms 3
- Has fireplace (y/n) Yes
- Subdivision 6102 - britannia
- Lot size (acres) 0.0
- Listing # X12242857
- Property sub type Single family residence
- Status Active
- Bedroom 4.06m X 2.48m
Level: 2nd - Primary bedroom 5.05m X 3.65m
Level: 2nd - Bedroom 2.46m X 2.46m
Level: 2nd - Bathroom Measurements not available
Level: 2nd - Dining room 3.83m X 2.43m
Level: Main - Bathroom Measurements not available
Level: Main - Kitchen 4.24m X 3.17m
Level: Main - Dining room 3.17m X 2.28m
Level: Main - Living room 5.18m X 3.96m
Level: Main - Den 2.61m X 2.33m
Level: Main - Foyer 3.22m X 2.31m
Level: Main - Family room 5.76m X 2.89m
Level: Main
- Listing source url Https://www.realtor.ca/real-estate/28515361/2704-don-street-ottawa-6102-britannia
- Listing type identifier Idx

$-1,929
/ Month

