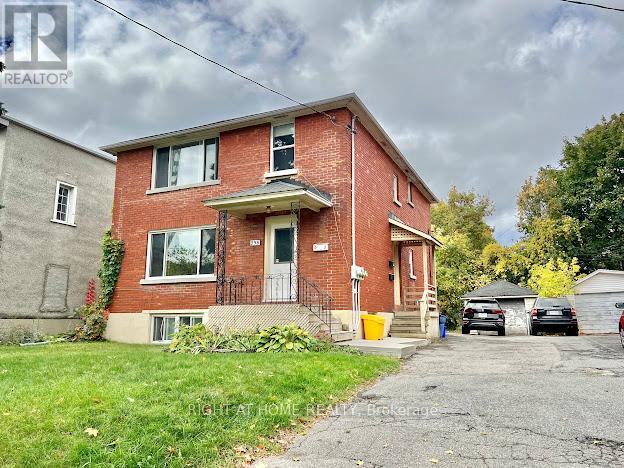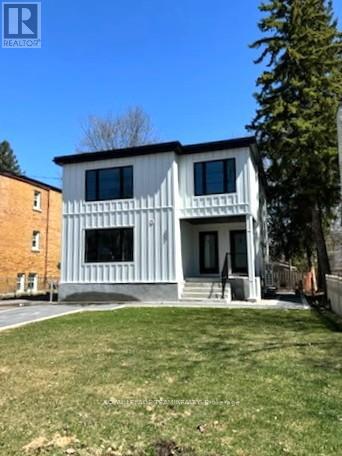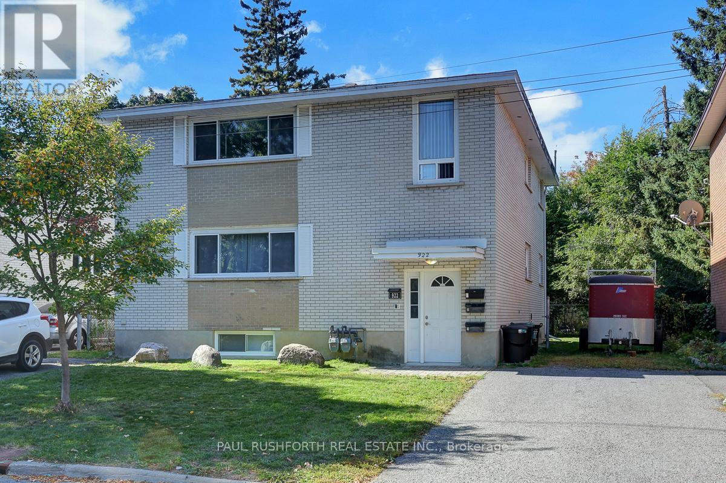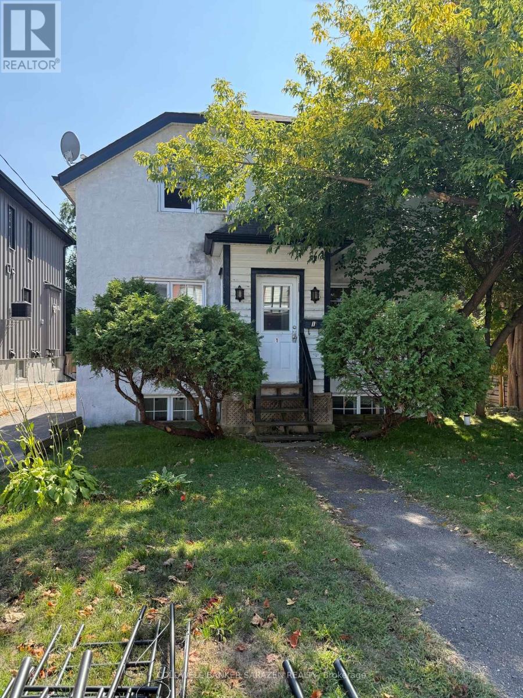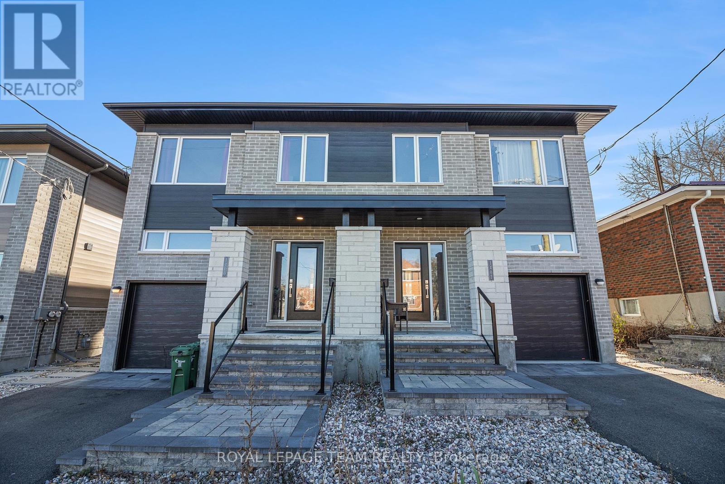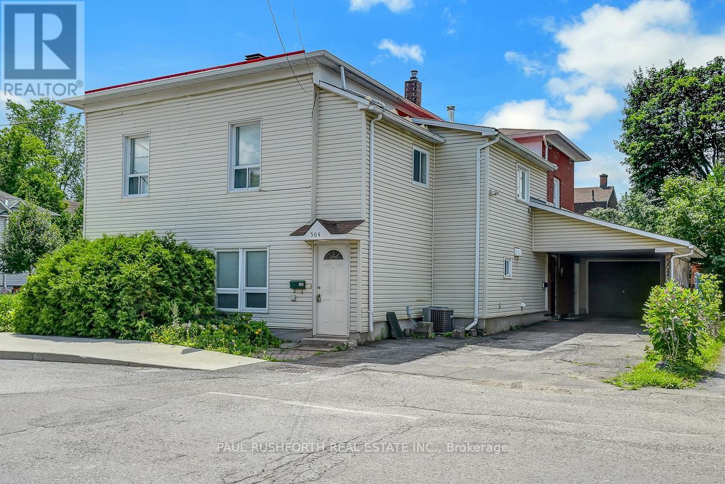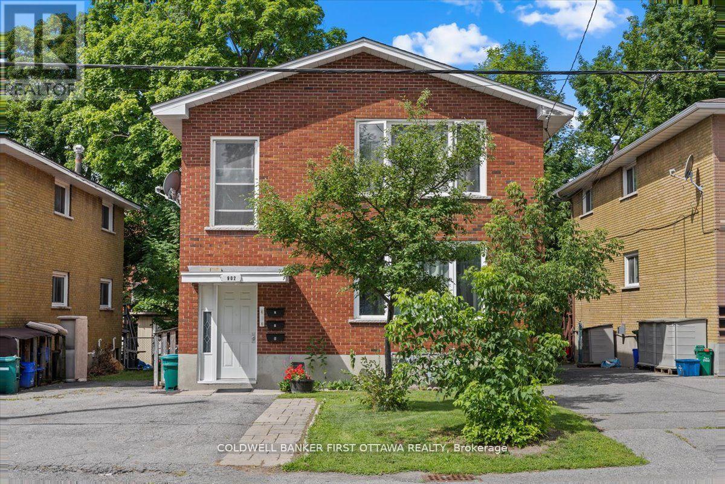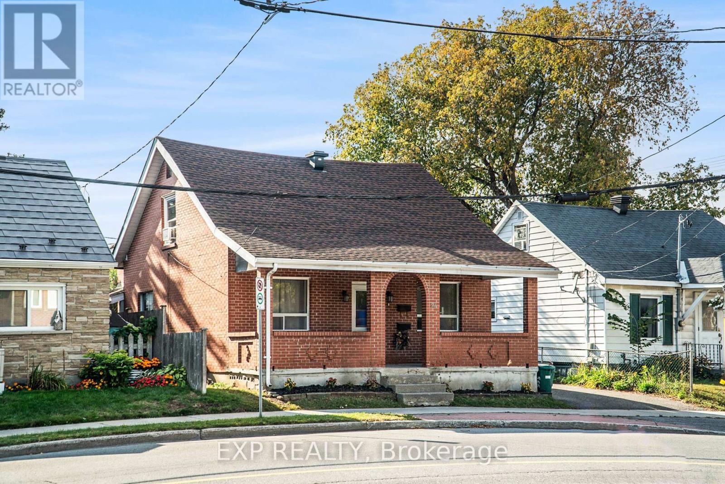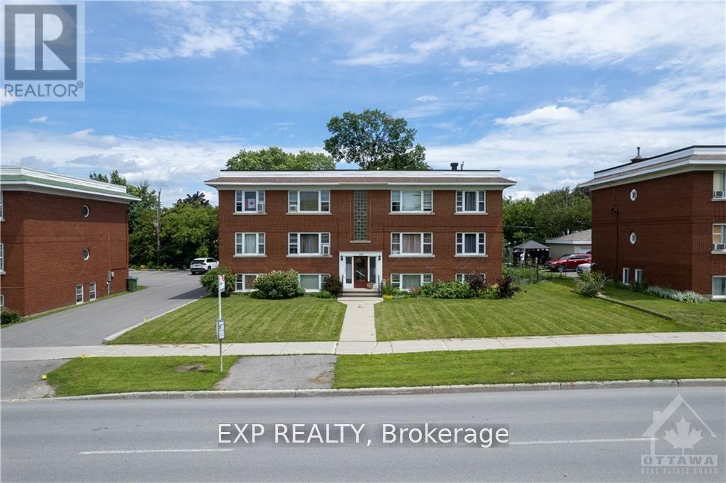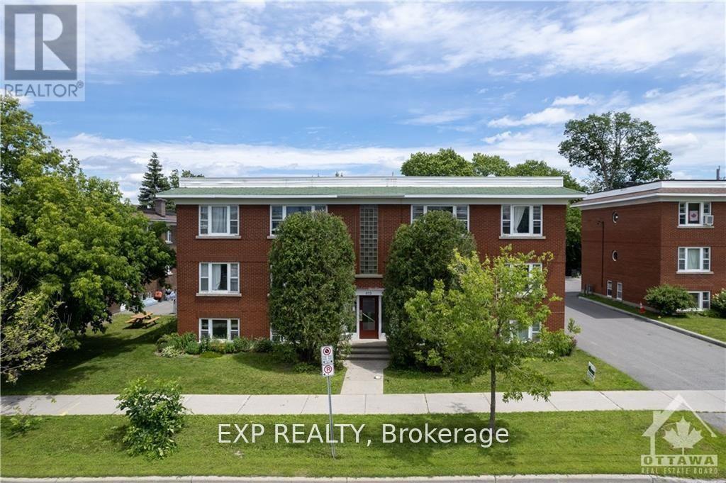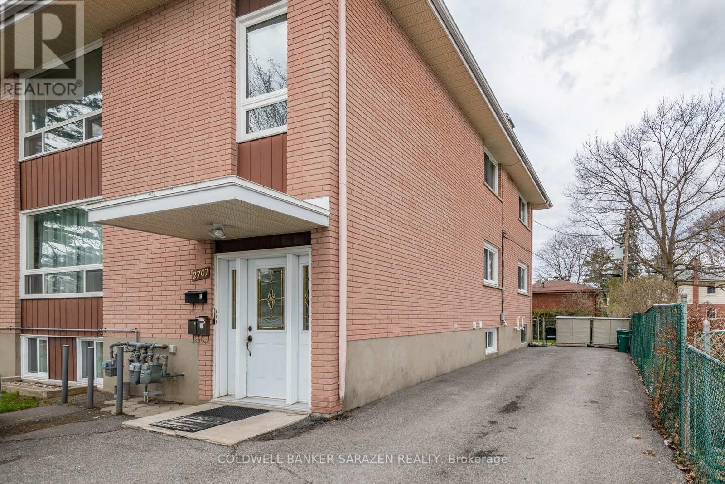
Highlights
Description
- Time on Housefulnew 28 hours
- Property typeMulti-family
- Neighbourhood
- Median school Score
- Mortgage payment
Ideal West End location near shopping, transit, and recreational areas. This brick triplex is large, well built and well maintained. Two 3 bedroom apartments and one 1 bedroom lower level in-law suite. Hardwood + ceramic floors throughout. Upgraded large front windows for unit 1 & 2 as well as the staircase windows 2020. 2 gas furnaces installed 2015, 3 gas meters with separately metered gas fire place in lower level. unit. 3 sets of washing + dryers, one for each unit. 3 private lockers, 1 for each unit., Large backyard with shed for storage. Items in shed included in purchase including lawn mower. Ample parking for 5 vehicles. Walking distance to Britannia Park Beach, Ottawa River bike pathes, grocery stores, and more. Some photos have been virtually staged (id:63267)
Home overview
- Heat source Natural gas
- Heat type Forced air
- Sewer/ septic Sanitary sewer
- # total stories 2
- # parking spaces 5
- # full baths 3
- # total bathrooms 3.0
- # of above grade bedrooms 7
- Subdivision 6102 - britannia
- Directions 2240348
- Lot size (acres) 0.0
- Listing # X12469200
- Property sub type Multi-family
- Status Active
- Living room 3.75m X 6.6m
Level: 2nd - Bathroom 3.4m X 1.2m
Level: 2nd - Kitchen 3m X 3.44m
Level: 2nd - Primary bedroom 4.2m X 3.2m
Level: 2nd - 3rd bedroom 3.4m X 3.2m
Level: 2nd - 2nd bedroom 4.2m X 3.2m
Level: 2nd - Kitchen 3m X 3m
Level: Basement - Primary bedroom 4.2m X 3m
Level: Basement - Living room 4.3m X 3.6m
Level: Basement - Bathroom 1.2m X 3m
Level: Basement - Living room 3.75m X 6.6m
Level: Main - 3rd bedroom 3.4m X 3.2m
Level: Main - 2nd bedroom 4.2m X 3.2m
Level: Main - Primary bedroom 4.2m X 3.2m
Level: Main - Bathroom 3.4m X 1.2m
Level: Main - Kitchen 3m X 3.44m
Level: Main
- Listing source url Https://www.realtor.ca/real-estate/29004178/2707-priscilla-street-ottawa-6102-britannia
- Listing type identifier Idx

$-2,653
/ Month

