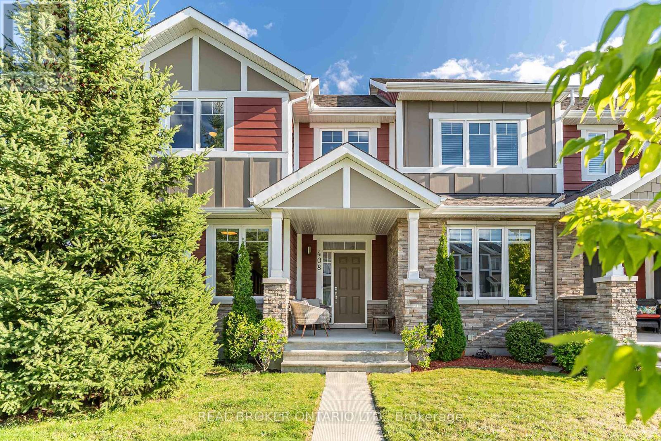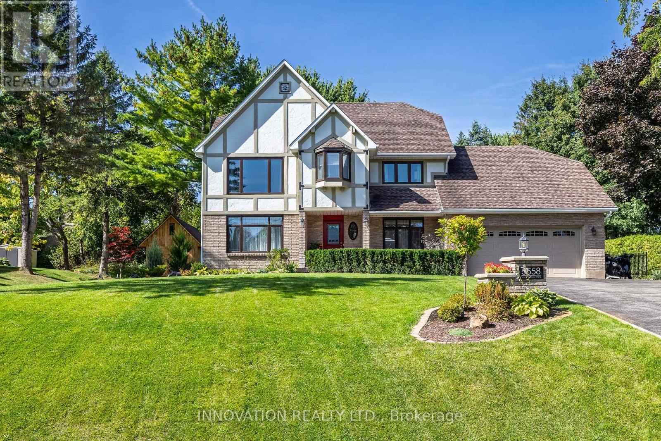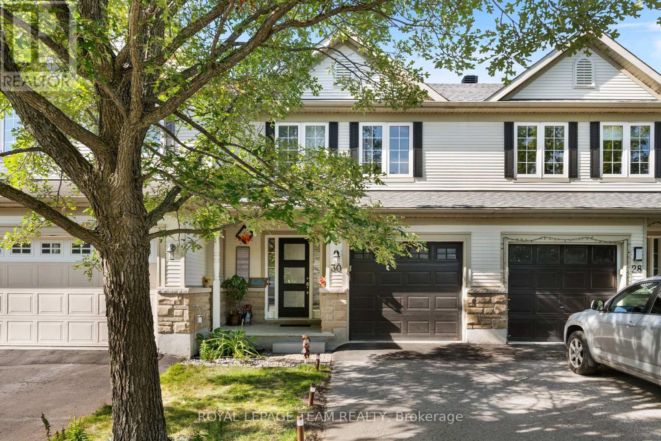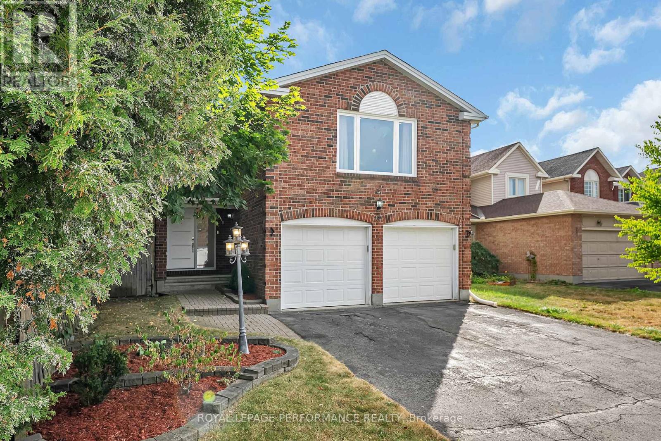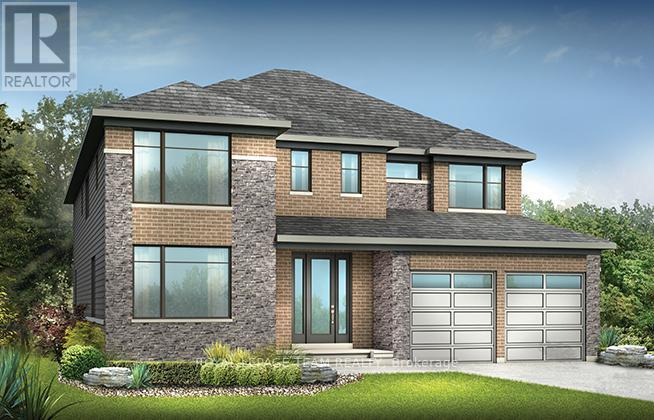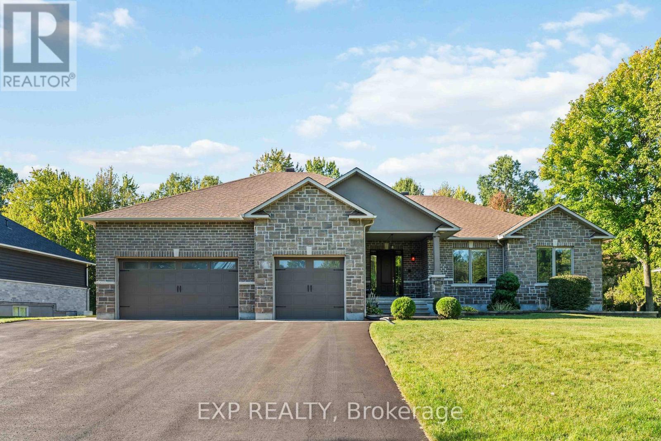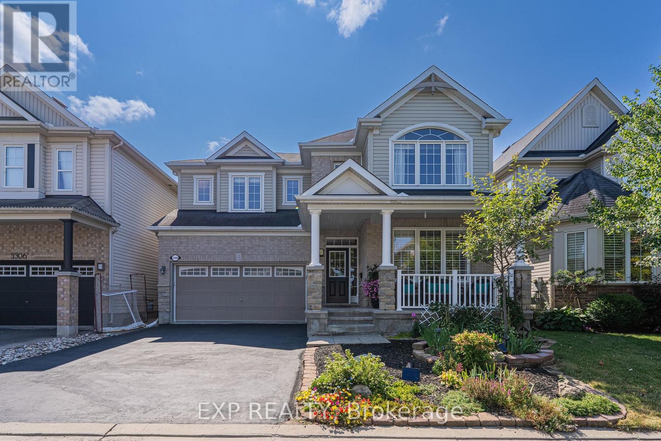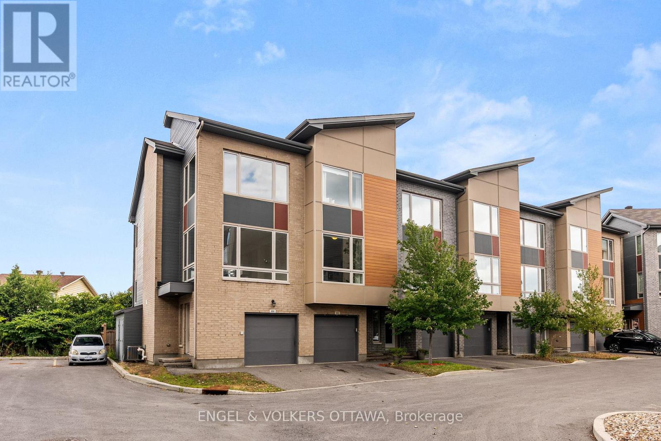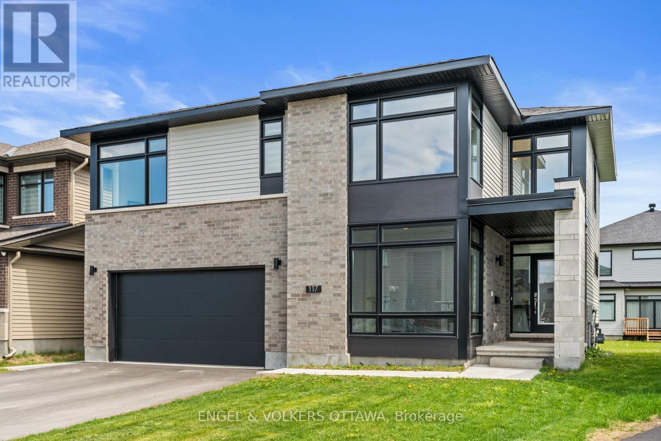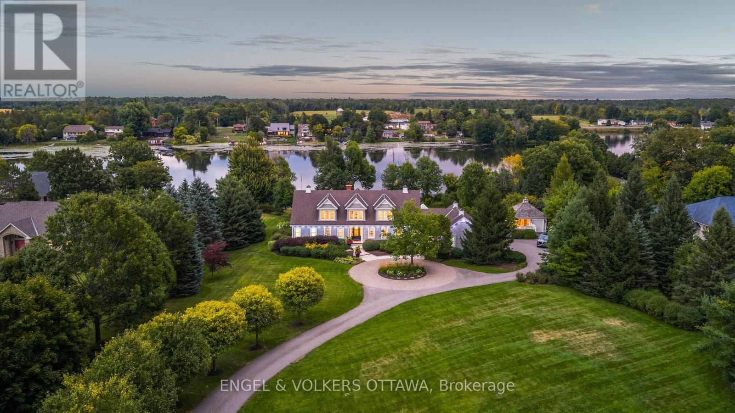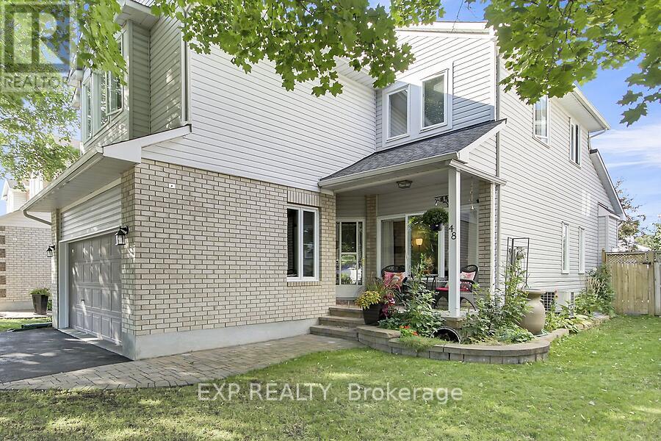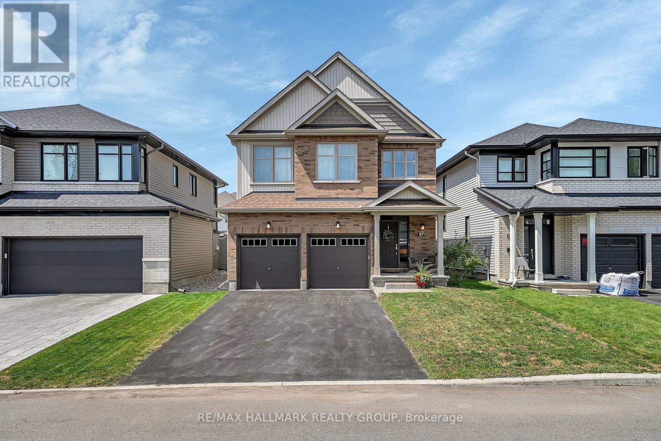
Highlights
Description
- Time on Houseful53 days
- Property typeSingle family
- Median school Score
- Mortgage payment
Welcome to this stunning Richcraft Baldwin model, offering approximately 2,700 sq.ft. of high-end living in sought-after Riverside South! Built in 2019 and loaded with upgrades, this turnkey 4-bed, 3-bath home is nestled on arguably one of the best streets in the neighbourhood, steps to a beautiful forest, a huge park, and sports fields, yet tucked far enough from nearby schools for added privacy and quiet. The main level features a versatile den, ideal for a home office or playroom. The chef's kitchen boasts quartz counters, upgraded cabinets and hardware, pendant lighting, and a large island that flows into the living and dining areas all beneath a dramatic two-storey ceiling in an open-concept layout designed for modern living. A custom stone-surround fireplace, upgraded tile flooring throughout, and custom window coverings add warmth and style. The custom mudroom includes built-in benches with storage and convenient garage access. Upstairs, you'll find four spacious bedrooms, laundry, and two beautifully upgraded bathrooms. The primary suite impresses with a walk-in closet and a stunning 5-piece spa-like ensuite featuring quartz counters, double sinks with custom mirrors, and a freestanding tub to unwind after a long day. Additional upgrades include maple stair railings, premium carpet and underpadding, designer lighting throughout, a custom desk in the guest bedroom, and other thoughtful touches inside and out. The fenced yard includes a shed and ample space for kids or pets to play. This home is truly move-in-ready, designed for comfort, finished with style, and located in an exceptional community. Just a short drive to shopping and future LRT transit. (id:63267)
Home overview
- Cooling Central air conditioning
- Heat source Natural gas
- Heat type Forced air
- Sewer/ septic Sanitary sewer
- # total stories 2
- Fencing Fully fenced, fenced yard
- # parking spaces 4
- Has garage (y/n) Yes
- # full baths 2
- # half baths 1
- # total bathrooms 3.0
- # of above grade bedrooms 4
- Has fireplace (y/n) Yes
- Subdivision 2602 - riverside south/gloucester glen
- Lot size (acres) 0.0
- Listing # X12307393
- Property sub type Single family residence
- Status Active
- Primary bedroom 5.16m X 4.88m
Level: 2nd - Laundry 1.83m X 1.58m
Level: 2nd - Bathroom 3.14m X 1.8m
Level: 2nd - Bathroom 2.57m X 4.02m
Level: 2nd - Other 1.47m X 2.74m
Level: 2nd - Bedroom 3.02m X 4.88m
Level: 2nd - Bedroom 3.48m X 3.48m
Level: 2nd - Bedroom 3.15m X 4.7m
Level: 2nd - Living room 3.76m X 4.63m
Level: Main - Mudroom 3.14m X 1.77m
Level: Main - Kitchen 4.02m X 5.85m
Level: Main - Bathroom 1.16m X 2.41m
Level: Main - Foyer 1.25m X 2.44m
Level: Main - Dining room 4.09m X 3.02m
Level: Main - Den 3m X 3.58m
Level: Main
- Listing source url Https://www.realtor.ca/real-estate/28653573/271-mount-nebo-way-ottawa-2602-riverside-southgloucester-glen
- Listing type identifier Idx

$-2,853
/ Month

