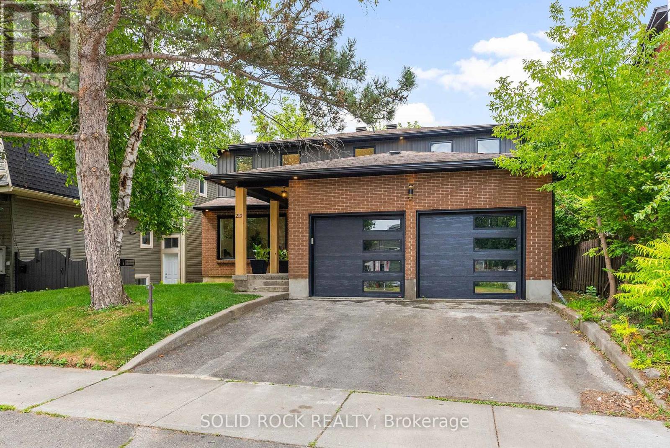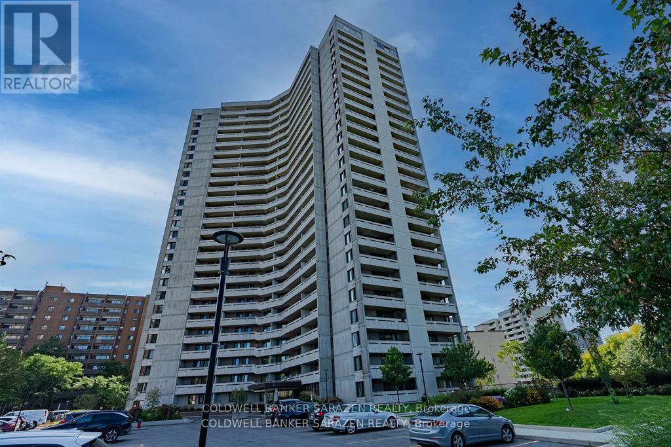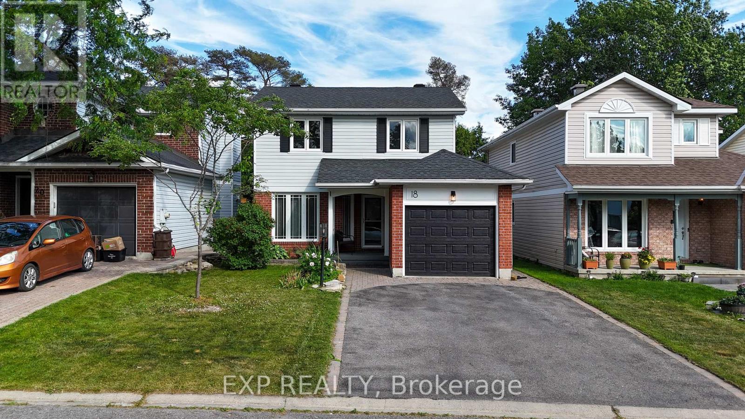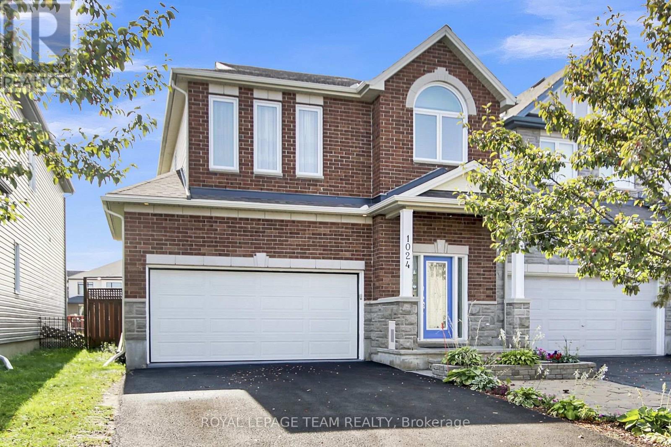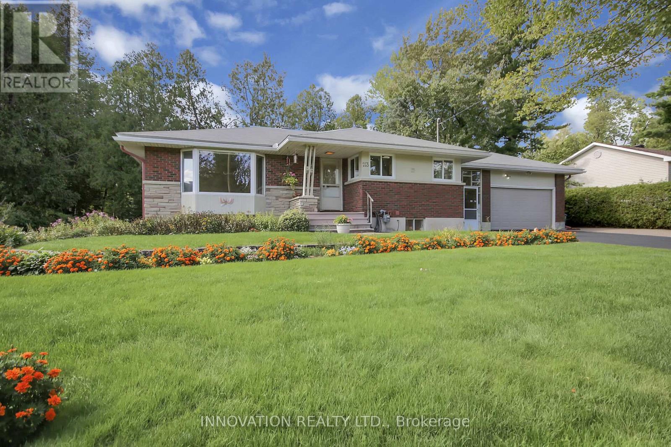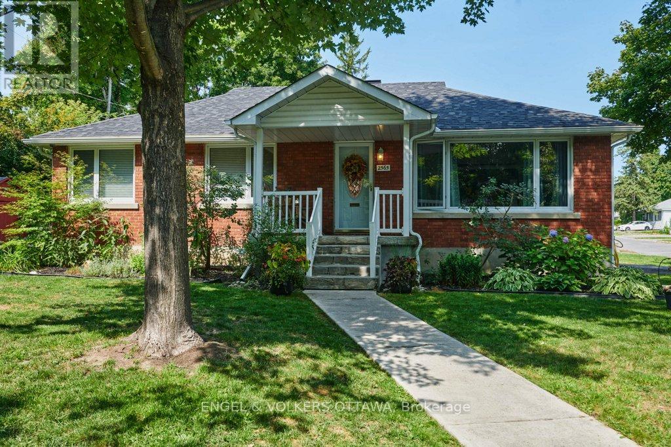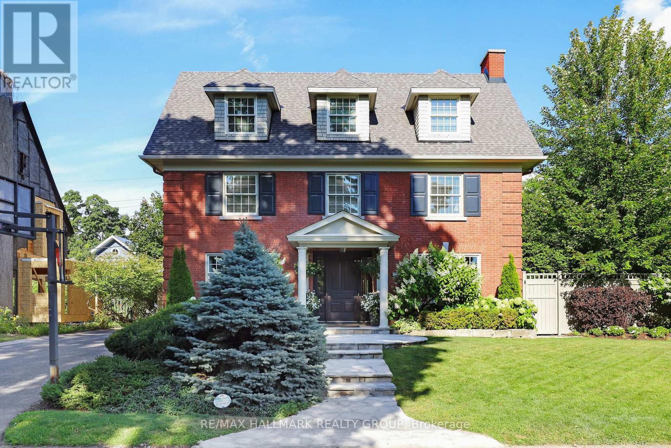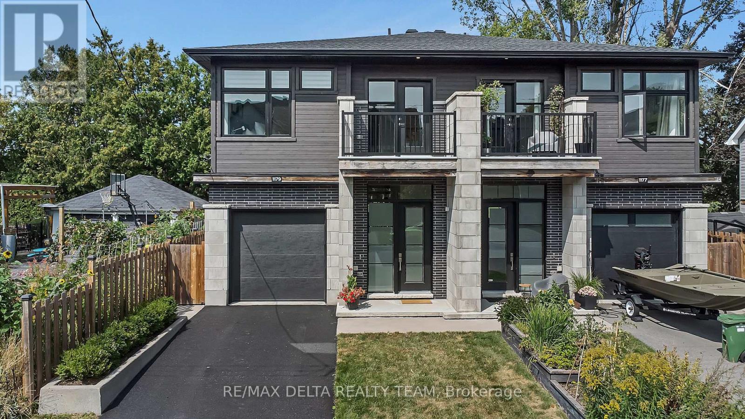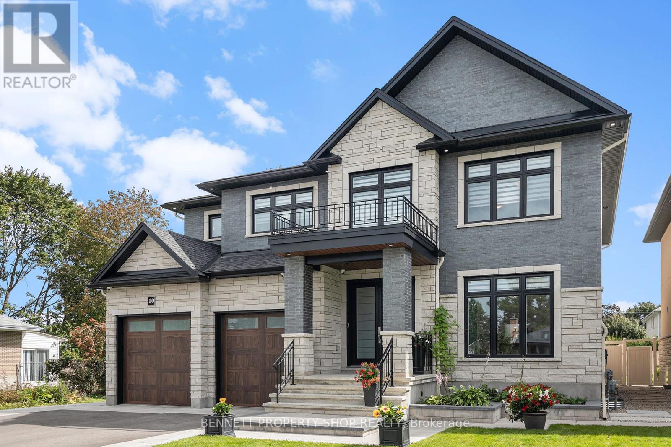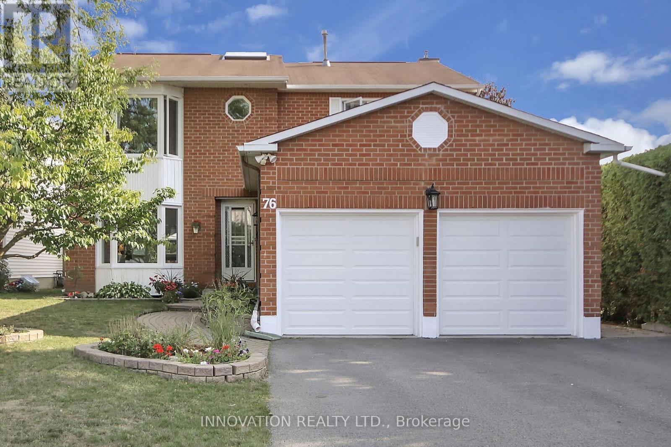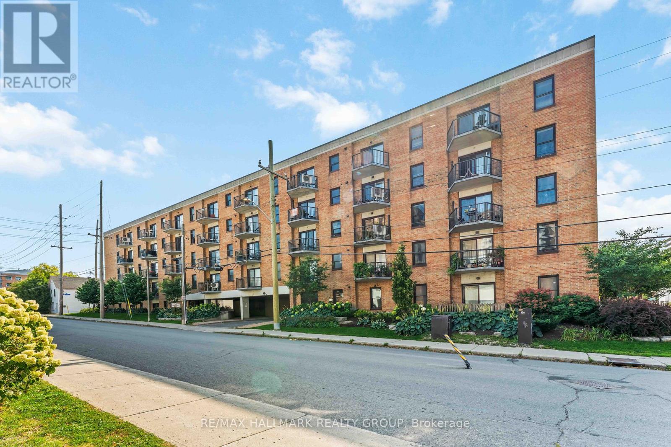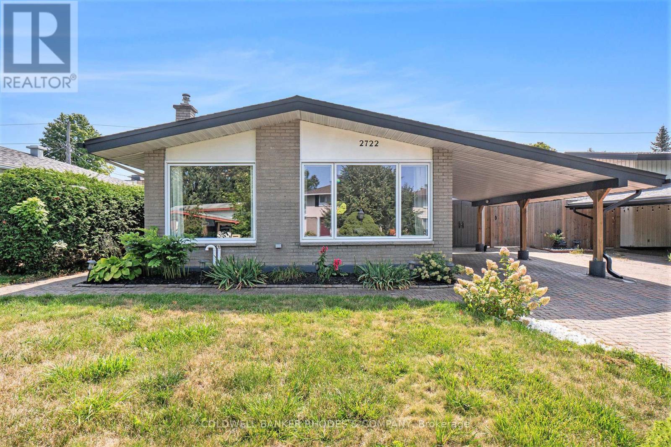
Highlights
Description
- Time on Housefulnew 3 hours
- Property typeSingle family
- Neighbourhood
- Median school Score
- Mortgage payment
Move-in ready detached home in Redwood Park! An entertainer's delight, this attractive, renovated backsplit offers mid century modern vibes with a back yard oasis featuring an in-ground pool and cabana. Open concept main level with hardwood flooring and combination living/dining/kitchen space. Spacious kitchen with tile flooring, stainless steel appliances and ample countertops/prep space. Upper level features hardwood flooring, primary bedroom, two additional bedrooms and a full bathroom with double sinks. Lower level is fully finished with generously sized family room, lower level den or office and huge finished storage/laundry room. Access to side and backyard from kitchen. Stunning backyard fully hard scaped with raised deck, in ground pool and cabana. Back yard is fully fenced with a southern orientation so plenty of sun! Private interlocking brick driveway with car port. Lots of exterior storage. Recent updates: two front main floor windows (2021); pool liner, jet and skimmer (2021); additional attic and rear wall insulation (2023). Great location - close to 417 and Queensway Carleton Hospital. Steps to Morrison Park Playground and St. Paul Catholic High School. (id:63267)
Home overview
- Cooling Central air conditioning
- Heat source Natural gas
- Heat type Forced air
- Has pool (y/n) Yes
- Sewer/ septic Sanitary sewer
- # parking spaces 3
- Has garage (y/n) Yes
- # full baths 1
- # half baths 1
- # total bathrooms 2.0
- # of above grade bedrooms 3
- Flooring Tile, hardwood, laminate
- Subdivision 6301 - redwood park
- Directions 1885998
- Lot desc Landscaped
- Lot size (acres) 0.0
- Listing # X12396563
- Property sub type Single family residence
- Status Active
- Utility 2.98m X 2.7m
Level: Basement - Recreational room / games room 5.93m X 3.04m
Level: Basement - Laundry 3.91m X 2.58m
Level: Basement - Den 3.3m X 3.86m
Level: Lower - Family room 5.88m X 3.48m
Level: Lower - Foyer 1.33m X 1.44m
Level: Main - Dining room 2.89m X 2.69m
Level: Main - Kitchen 3.98m X 2.69m
Level: Main - Living room 4.6m X 3m
Level: Main - 2nd bedroom 3.2m X 4.27m
Level: Upper - Primary bedroom 3.2m X 3.76m
Level: Upper - 3rd bedroom 2.79m X 3.25m
Level: Upper
- Listing source url Https://www.realtor.ca/real-estate/28847376/2722-stone-crescent-ottawa-6301-redwood-park
- Listing type identifier Idx

$-1,946
/ Month

