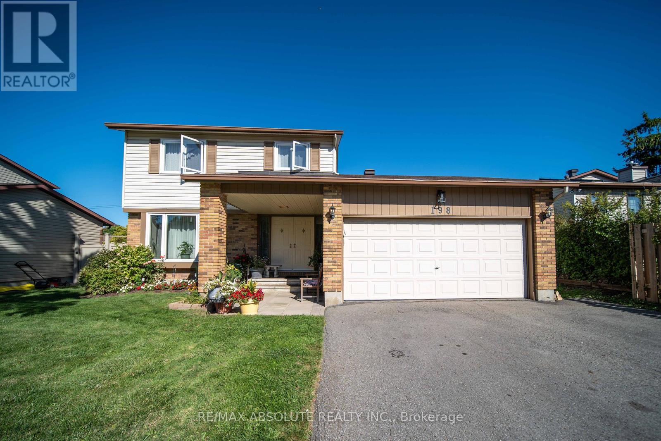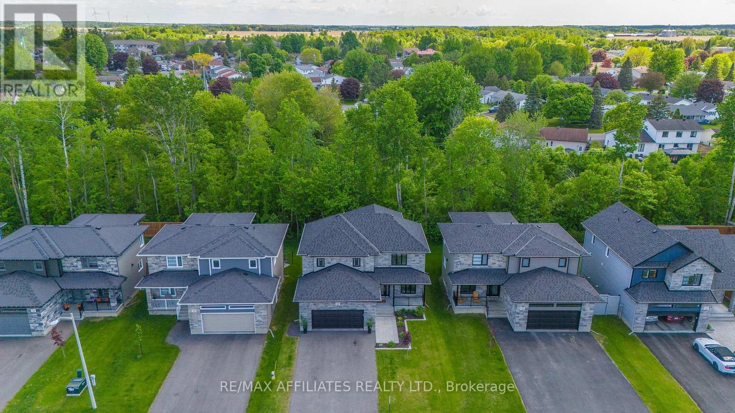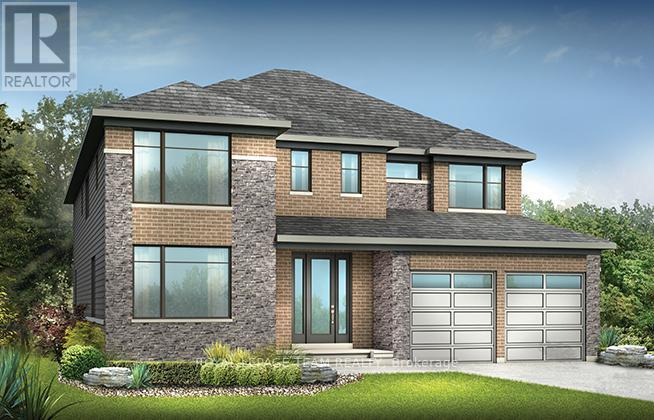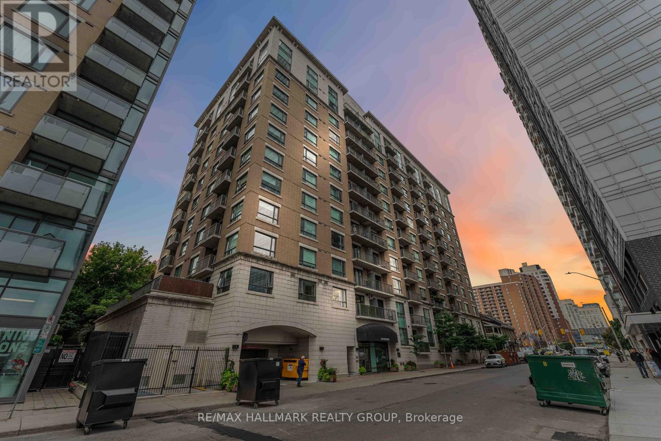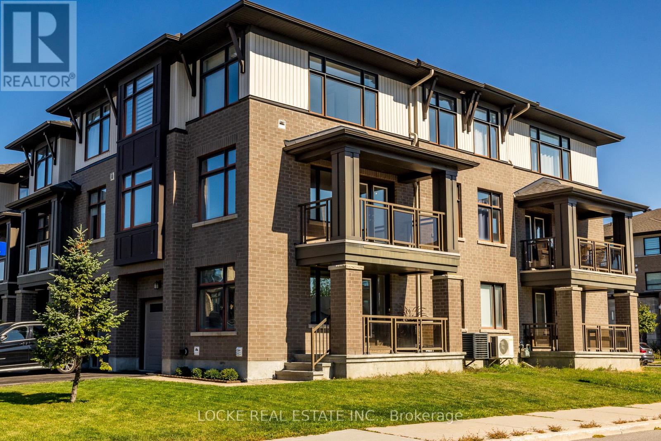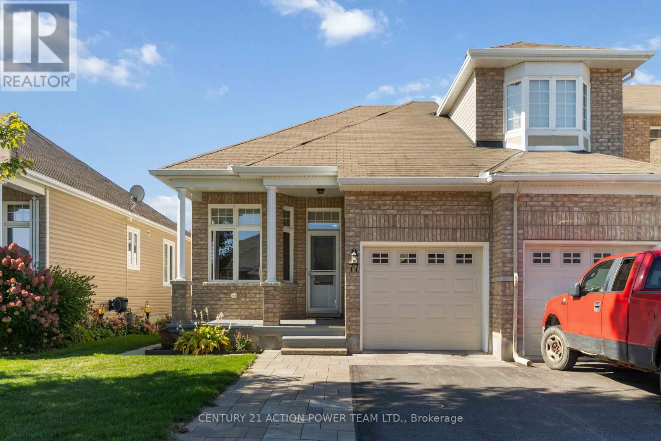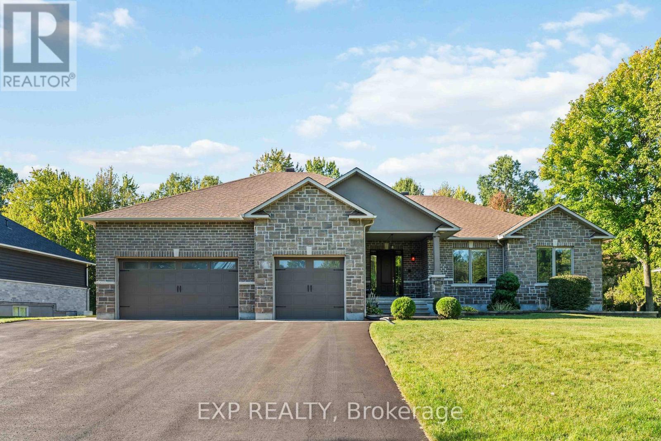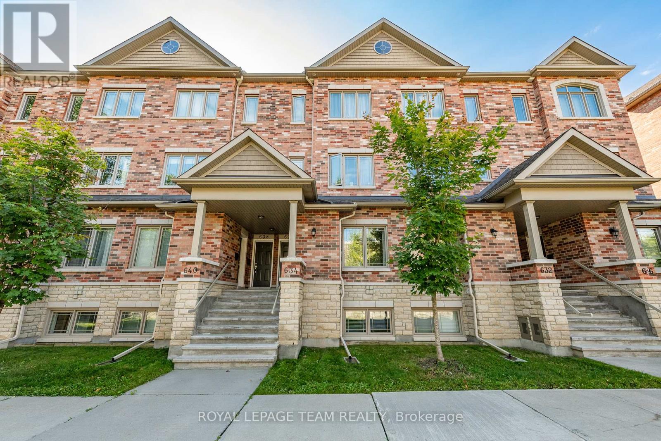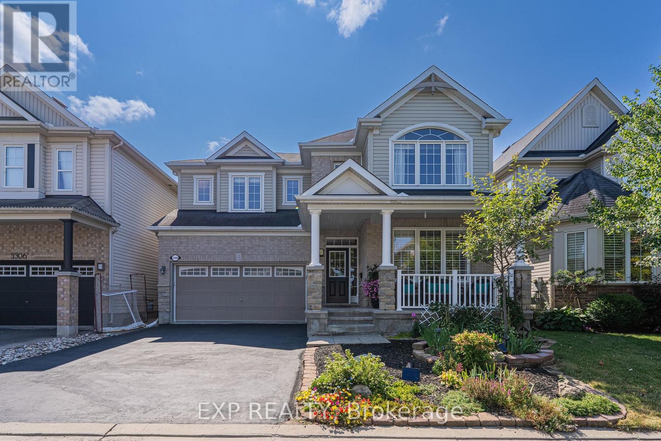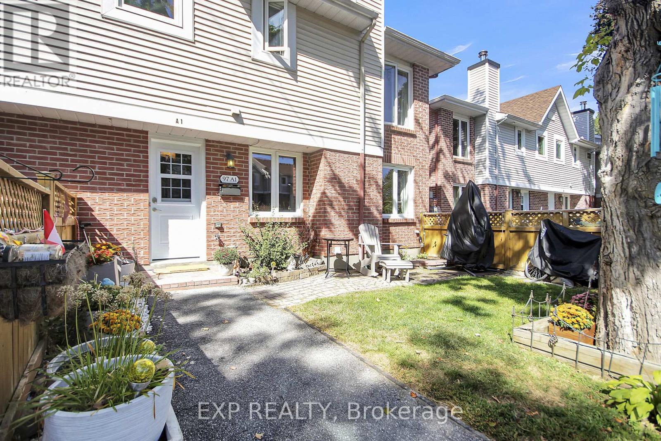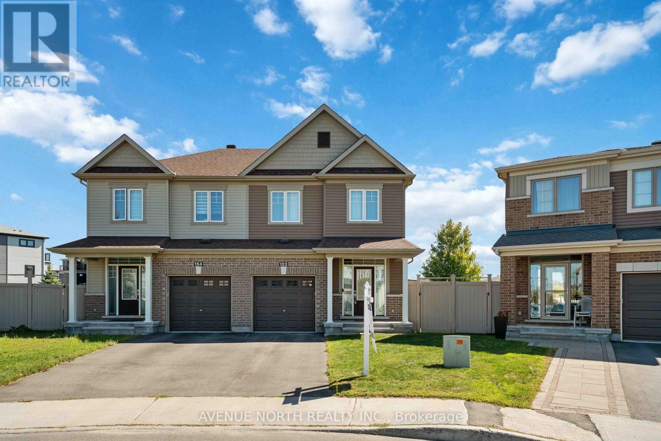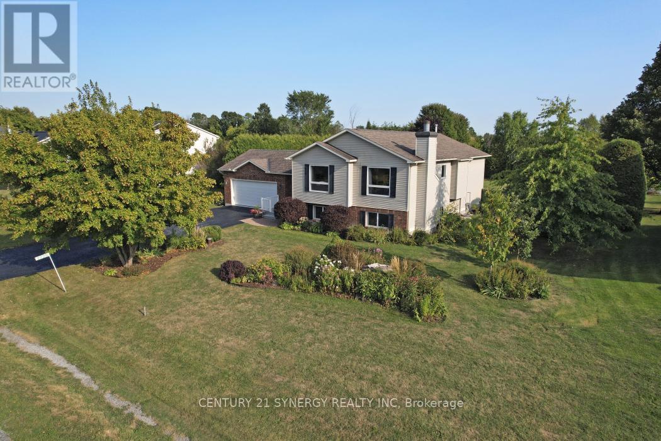
Highlights
Description
- Time on Housefulnew 21 hours
- Property typeSingle family
- Median school Score
- Mortgage payment
Welcome to this beautiful 3+1 bedroom, 2.5 bathroom, 2-car garage home nestled in the peaceful and family-friendly Village of Metcalfe. This proudly maintained home is on a 100' x 216' lot (0.496 acres), has a fully fenced backyard with tall cedar hedges, a beautiful deck, gazebo, and fenced off vegetable garden, all private and very tranquil. The home is listed as a side-split, but it has the feel of a high-ranch. It is unassuming from the road; a substantial portion of the home extends backwards and is not visible from the street. Inside there is hardwood flooring throughout the main level with a modern kitchen and appliances. The spacious lower level has large windows, allowing tons of natural light throughout. The lower level features a large family room with a wood burning fireplace, a massive rec-room, bedroom/den and storage, all renovated in 2023. It is walking distance to several parks and schools, the library (with Early On program) the farmers market, Metcalfe Fair and more. There is an extensive list of updates and maintenance items throughout the home, including: whole-home windows and 3 exterior doors by Verdun (2021), Furnace (2023), lower level renovation (2023), roof shingles (2011- 40yr rated shingle), insulated garage slab + garage door + asphalt transition to garage (2024), deck expansion (2015), kitchen (2013), attic insulation top-up (2012), custom marble counters for all bathroom vanities (2017), and more. Ask the listing agent for the complete list of updates. There has been yearly servicing for the Furnace & A/C by Enercare, yearly water filtration system servicing by Eastern Water Systems, and regular septic pumping as needed. Finally, the bonus item is that the city just re-paved Glen Street in August 2025. All measurements, dates, square footage, room dimensions, lot dimensions, acreage, and property taxes are approximate. 24 hours irrevocable on offers is requested. (id:63267)
Home overview
- Cooling Central air conditioning
- Heat source Natural gas
- Heat type Forced air
- Sewer/ septic Septic system
- Fencing Fenced yard
- # parking spaces 8
- Has garage (y/n) Yes
- # full baths 2
- # half baths 1
- # total bathrooms 3.0
- # of above grade bedrooms 4
- Has fireplace (y/n) Yes
- Subdivision 1602 - metcalfe
- Lot size (acres) 0.0
- Listing # X12395678
- Property sub type Single family residence
- Status Active
- Family room 3.44m X 7.2m
Level: Lower - 4th bedroom 3.39m X 3.46m
Level: Lower - Recreational room / games room 4.75m X 7.03m
Level: Lower - Bathroom 2.59m X 1.55m
Level: Main - Laundry 2.2m X 1.77m
Level: Main - 2nd bedroom 3.98m X 2.68m
Level: Main - Kitchen 3.66m X 3.32m
Level: Main - Dining room 3.3m X 3.5m
Level: Main - Foyer 3.25m X 2.54m
Level: Main - Living room 4.1m X 4m
Level: Main - Bathroom 2.29m X 1.56m
Level: Main - Primary bedroom 3.5m X 4.3m
Level: Main - 3rd bedroom 3.33m X 3.75m
Level: Main
- Listing source url Https://www.realtor.ca/real-estate/28845227/2725-glen-street-ottawa-1602-metcalfe
- Listing type identifier Idx

$-1,933
/ Month

