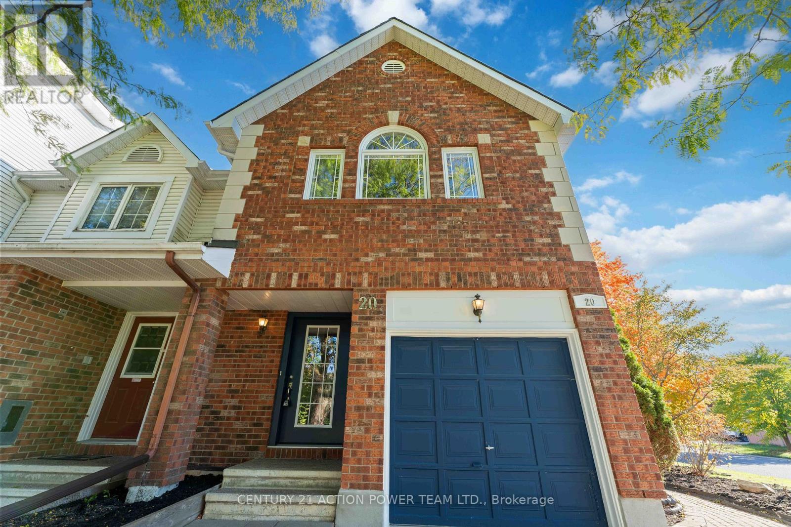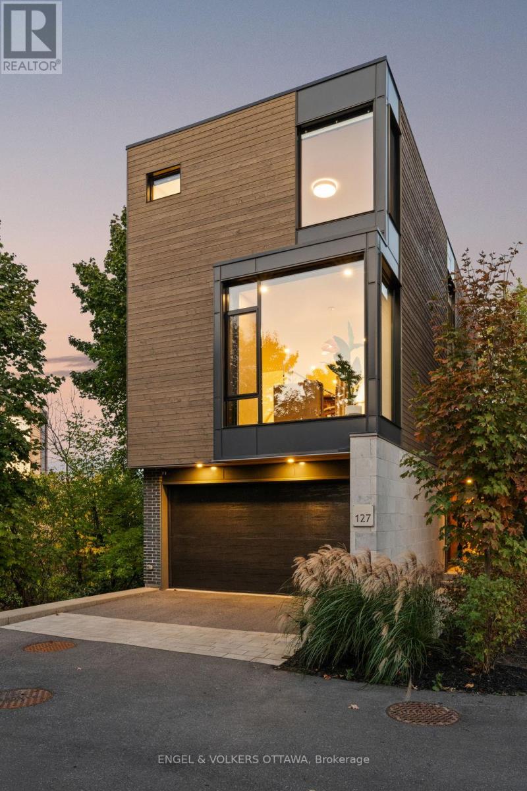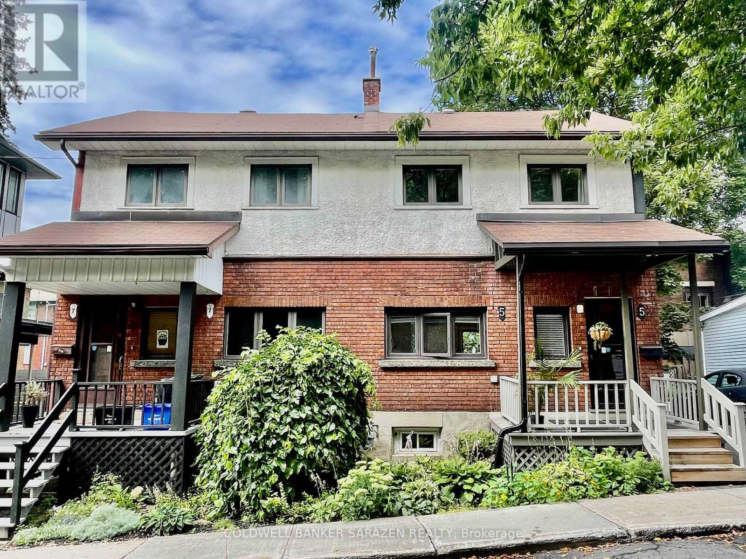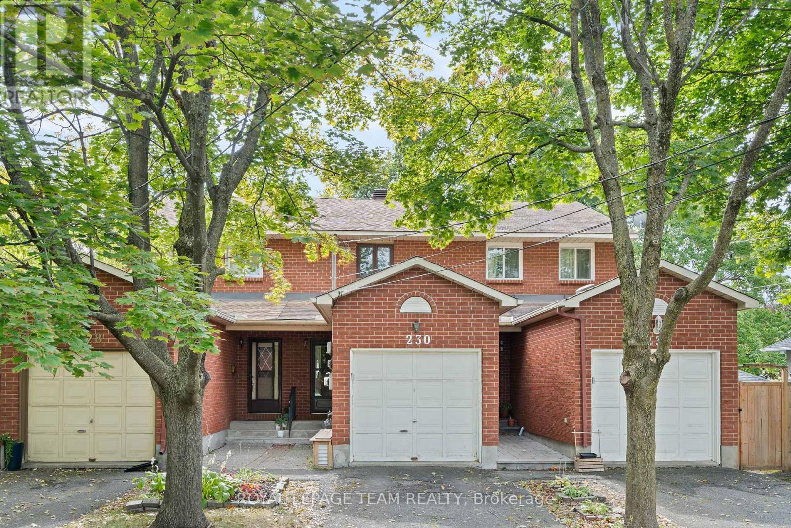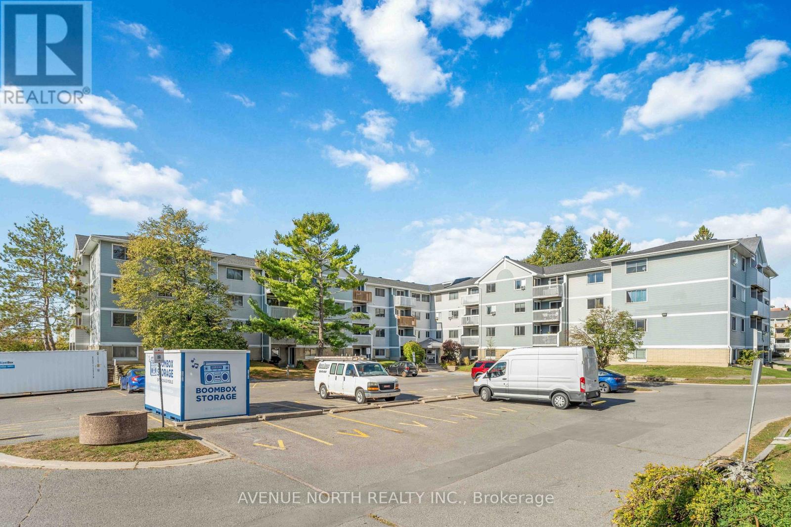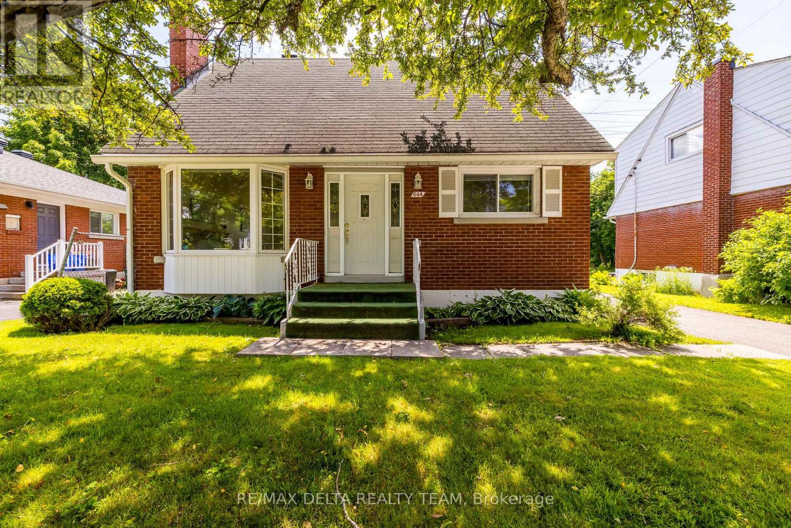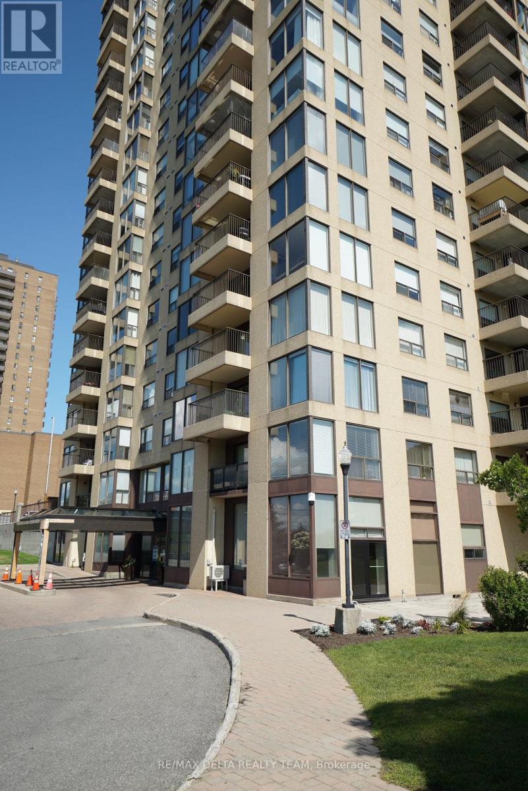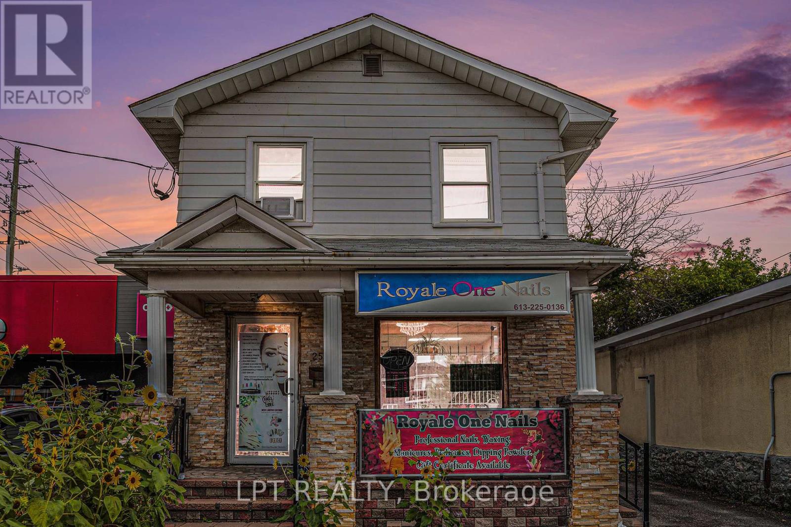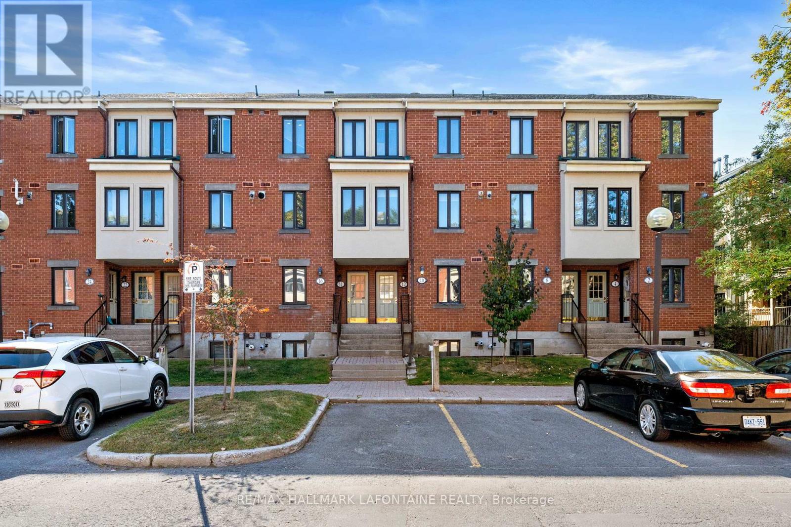- Houseful
- ON
- Ottawa
- Blossom Park
- 2751 Massicotte Ln

Highlights
Description
- Time on Houseful76 days
- Property typeSingle family
- Neighbourhood
- Median school Score
- Mortgage payment
Welcome to this stunning Tudor-style detached home, where timeless charm meets modern comfort. Located on a quiet, private street in a warm and welcoming community, this beautifully maintained residence is surrounded by lush, landscaped gardens and offers unmatched curb appeal. Inside, you'll find bright, inviting spaces filled with natural light, enhanced by elegant California shutters and thoughtful design details throughout. The spacious living area features a cozy gas fireplace, creating the perfect spot to unwind after a long day. The chefs kitchen is the heart of the home, showcasing granite countertops, stainless steel appliances, and a large movable island that adds both functionality and flexibility perfect for cooking, entertaining, or enjoying family meals. Upstairs are three well-appointed bedrooms, including a generous primary retreat with a spa-inspired ensuite. With two full bathrooms and a convenient main-floor powder room, this home offers comfort and practicality for modern family living. Step outside to a private backyard oasis with a large deck and charming gazebo ideal for summer barbecues or quiet mornings with coffee. Families will appreciate the incredible location, close to local amenities and just a short walk or quick drive to excellent schools including Sawmill Creek Elementary (English Core & French Immersion), St. Bernadette Catholic Elementary, Ridgemont High ranked among Ottawa's Top 10 public high schools and St. Patrick's Catholic High, one of the city's Top 10 private high schools. A full unfinished basement offers endless potential for additional living space, a rec room, gym, or home office. Enjoy peace of mind with a low monthly condo fee of only $280, covering private road maintenance, snow removal, and shared lawn equipment. No pet restrictions. This exceptional home isn't just a place to live its a lifestyle. Discover the perfect blend of charm, comfort, and community in one of the areas best-kept secrets. (id:63267)
Home overview
- Cooling Central air conditioning
- Heat source Natural gas
- Heat type Forced air
- # total stories 2
- # parking spaces 2
- Has garage (y/n) Yes
- # full baths 2
- # half baths 1
- # total bathrooms 3.0
- # of above grade bedrooms 3
- Has fireplace (y/n) Yes
- Community features Pet restrictions
- Subdivision 2604 - emerald woods/sawmill creek
- Lot size (acres) 0.0
- Listing # X12323621
- Property sub type Single family residence
- Status Active
- Laundry 4.11m X 2.47m
Level: Lower - Foyer 1.31m X 1.07m
Level: Main - Kitchen 4.34m X 2.58m
Level: Main - Dining room 4.33m X 2.35m
Level: Main - Living room 5.33m X 4.36m
Level: Main - Primary bedroom 4.63m X 4.33m
Level: Upper - 3rd bedroom 3.23m X 3.08m
Level: Upper - 2nd bedroom 4.3m X 2.58m
Level: Upper
- Listing source url Https://www.realtor.ca/real-estate/28688328/2751-massicotte-lane-ottawa-2604-emerald-woodssawmill-creek
- Listing type identifier Idx

$-1,373
/ Month

