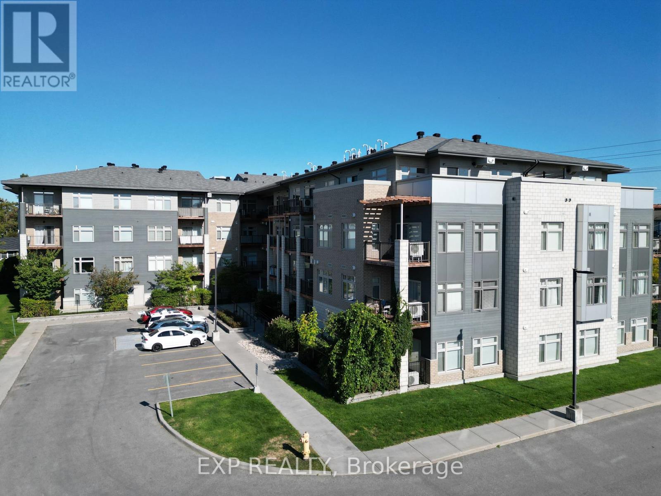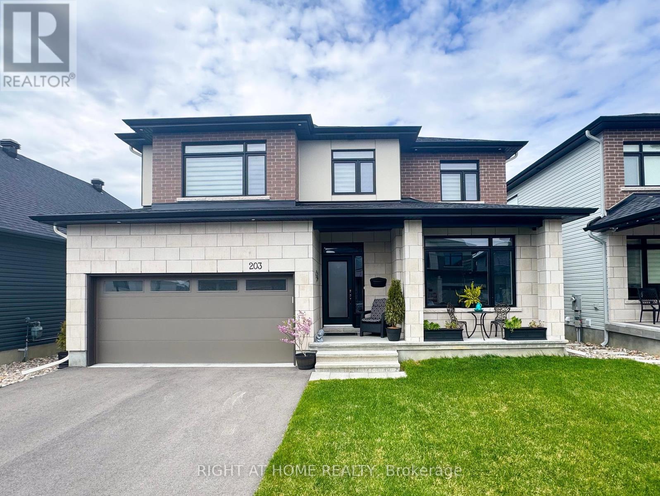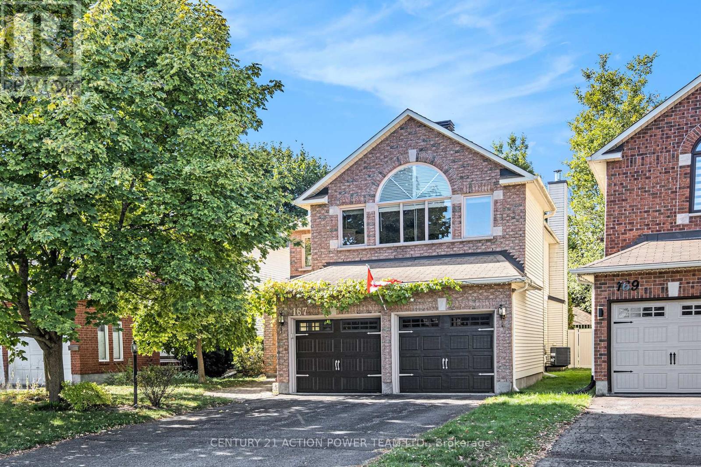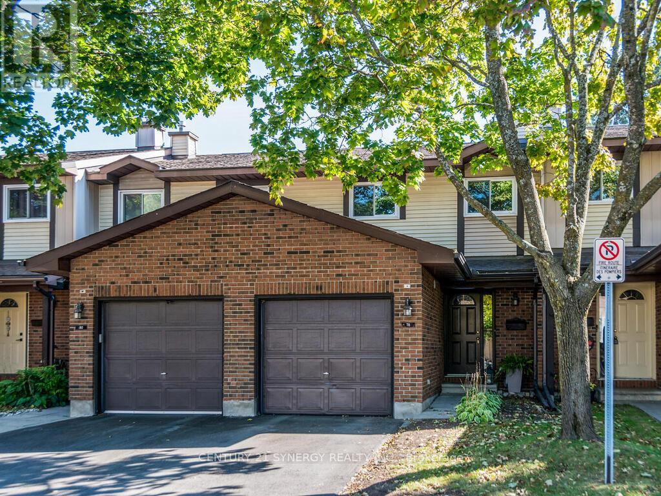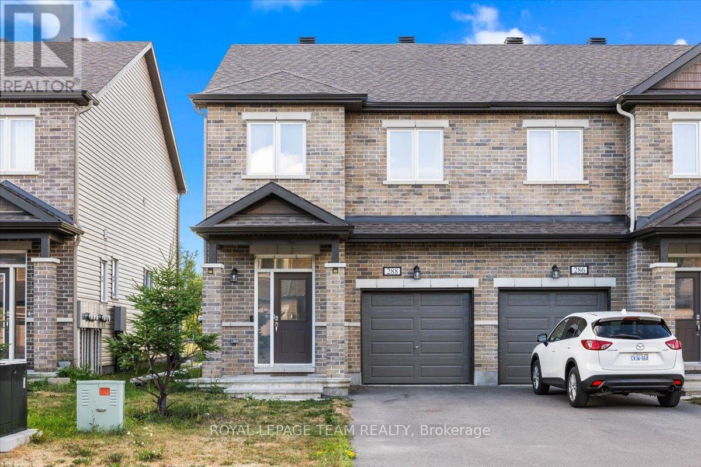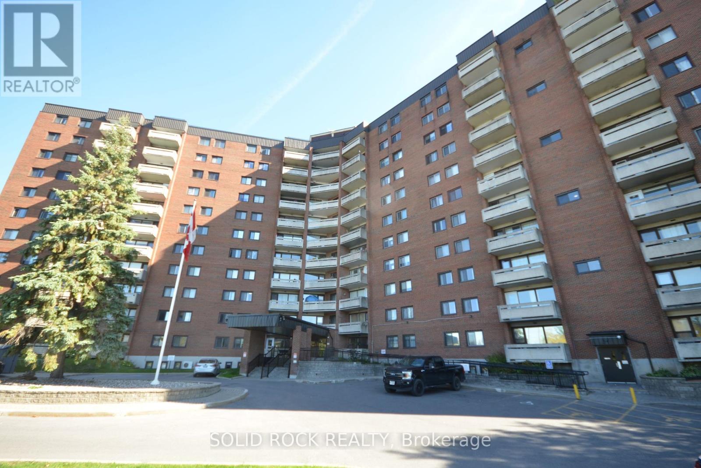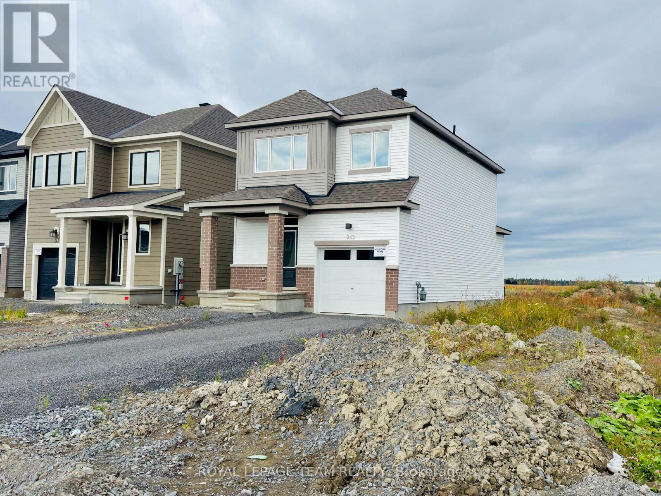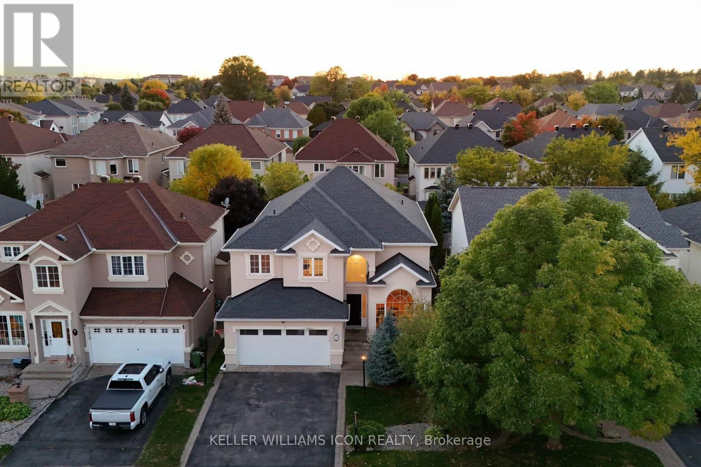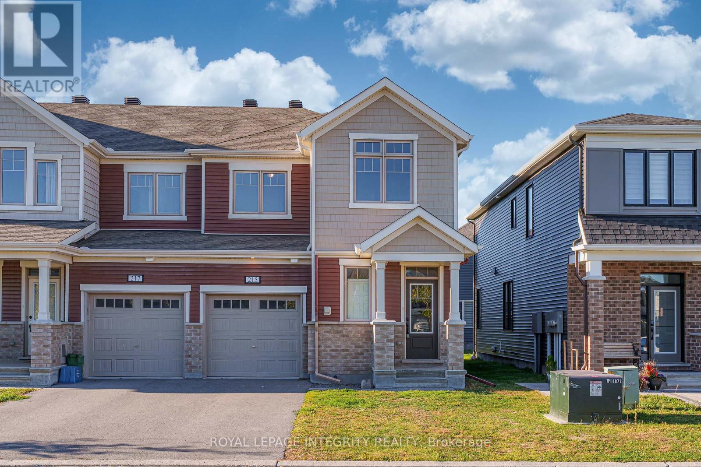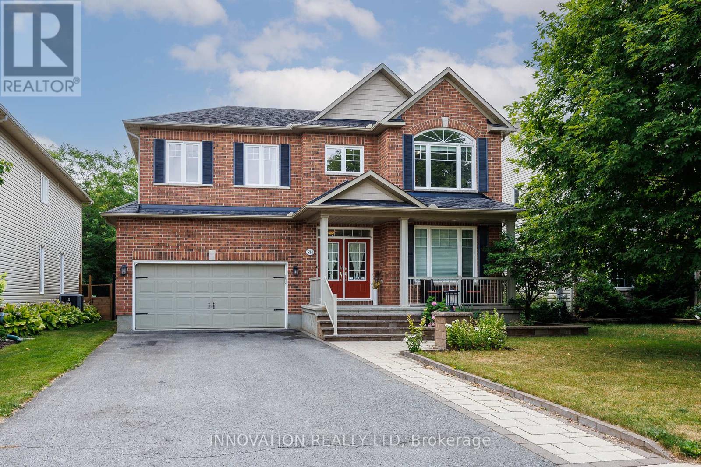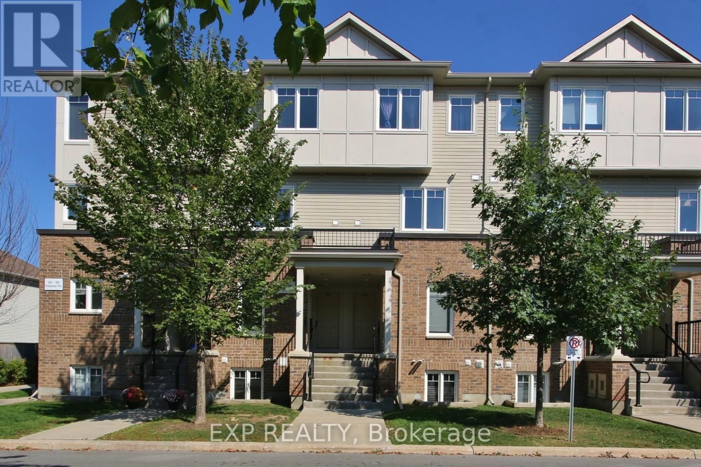- Houseful
- ON
- Ottawa
- Stittsville
- 277 Aquilo Cres
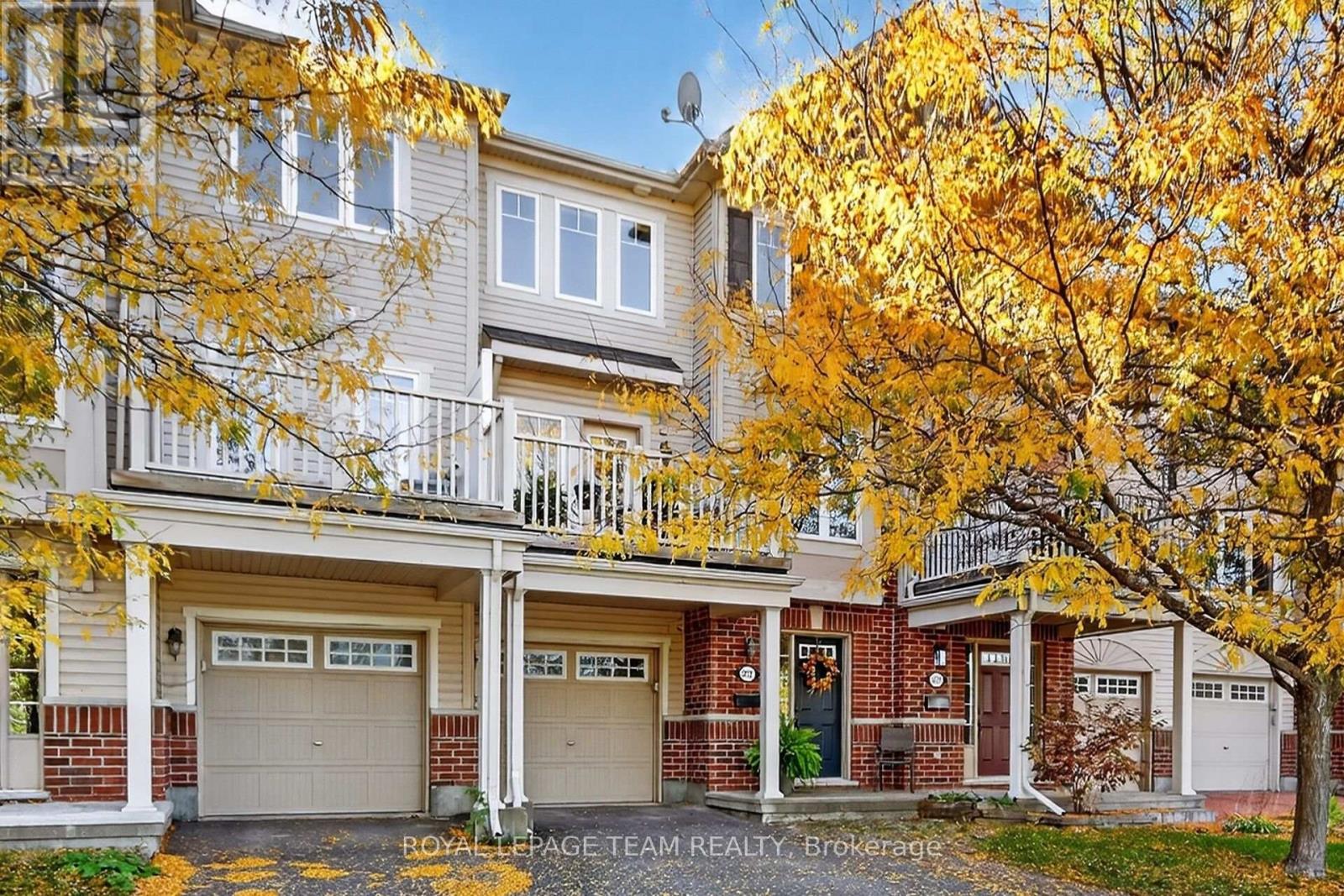
Highlights
Description
- Time on Housefulnew 8 hours
- Property typeSingle family
- Neighbourhood
- Median school Score
- Mortgage payment
Welcome to the Fairwinds community & this beautiful three storey townhome that showcases open plan living & a modern style. Located on a quiet cresecent & a short walk to Par la Ville & Campobello parks. A stone walkway & large porch are great for greeting guests. Attractive brick façade surrounds the front door with inset window & sidelight to allow natural light into the tiled foyer. Double mirrored closet is close by along with inside entry to the garage. Berber carpeted stairs take you to the 2nd level with open plan living & dining room & a cut out to the kitchen. Upgraded tile flooring runs throughout the hall & kitchen. Adjoining living & dining room has stylish light hardwood flooring. Dining area is presently used as a lovely reading area. A tall window & door with inset window bring natural light into the room. A large balcony/deck with privacy wall has panoramic views of the trees & a great place to enjoy a morning coffee & barbecues with friends. Upgraded kitchen has shaker style cabinets, brushed nickel hardware, breakfast bar, tile backsplash, double sink with updated faucet & stainless steel appliances. A handy powder room with tile flooring, pedestal sink & updated light fixture complete the 2nd level. Stairs with oak railing & spindles take you to the 3rd level which has 2 bedrooms, a good-sized full bathroom & a linen closet. Primary bedroom has a ceiling fan/light fixture, a triple window with fabulous views & a walk-in closet. The 2nd bedroom has neutral décor, 2 windows & a double closet. Steps away is a full bathroom with tile flooring, white vanity with mirror & the combined tub/shower with tile surround & an updated shower head. Designed with style & functionality in mind, whether your first home or for those looking to right size. Minutes to shops on Hazeldean Rd, Tanger Outlets, Canadian Tire Center, Terry Fox Drive & the 417. (id:63267)
Home overview
- Cooling Central air conditioning
- Heat source Natural gas
- Heat type Forced air
- Sewer/ septic Sanitary sewer
- # total stories 3
- # parking spaces 2
- Has garage (y/n) Yes
- # full baths 1
- # half baths 1
- # total bathrooms 2.0
- # of above grade bedrooms 2
- Subdivision 8211 - stittsville (north)
- Directions 1878899
- Lot desc Landscaped
- Lot size (acres) 0.0
- Listing # X12444074
- Property sub type Single family residence
- Status Active
- Kitchen 2.994m X 2.71m
Level: 2nd - Other 3.46m X 2.41m
Level: 2nd - Dining room 2.995m X 2.685m
Level: 2nd - Living room 3.263m X 3.014m
Level: 2nd - Bedroom 2.723m X 2.5m
Level: 3rd - Other 1.532m X 1.45m
Level: 3rd - Primary bedroom 4.398m X 3.268m
Level: 3rd - Bathroom 2.46m X 1.522m
Level: 3rd - Laundry 2.288m X 1.942m
Level: Main - Utility 2.907m X 1.355m
Level: Main - Foyer 2.942m X 1.732m
Level: Main
- Listing source url Https://www.realtor.ca/real-estate/28949877/277-aquilo-crescent-ottawa-8211-stittsville-north
- Listing type identifier Idx

$-1,323
/ Month

