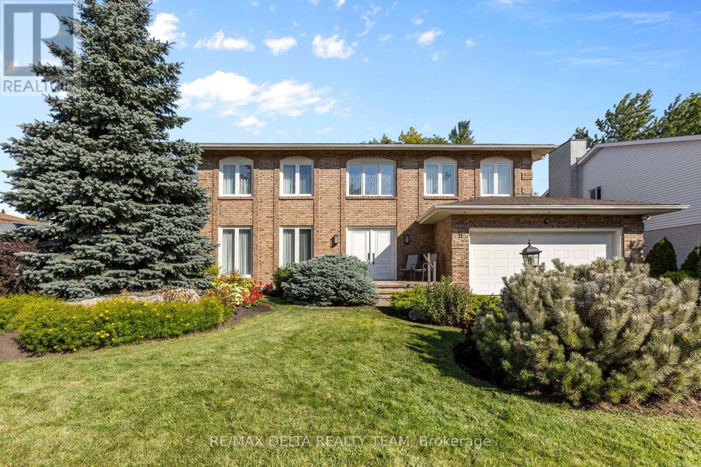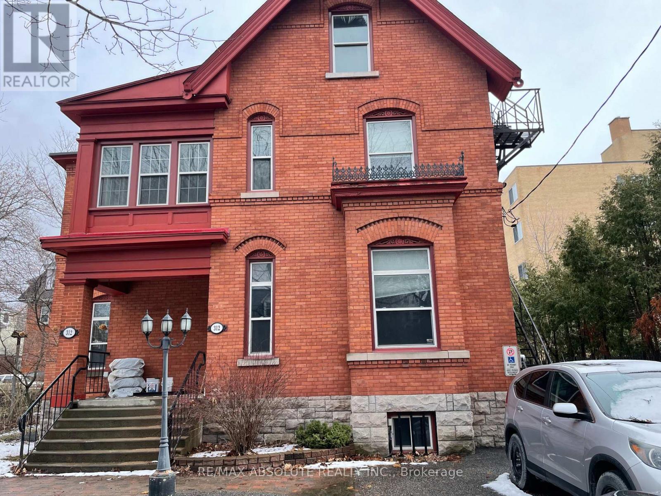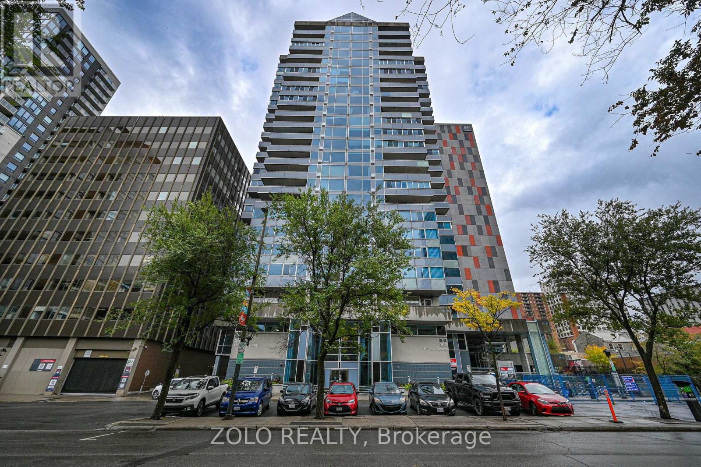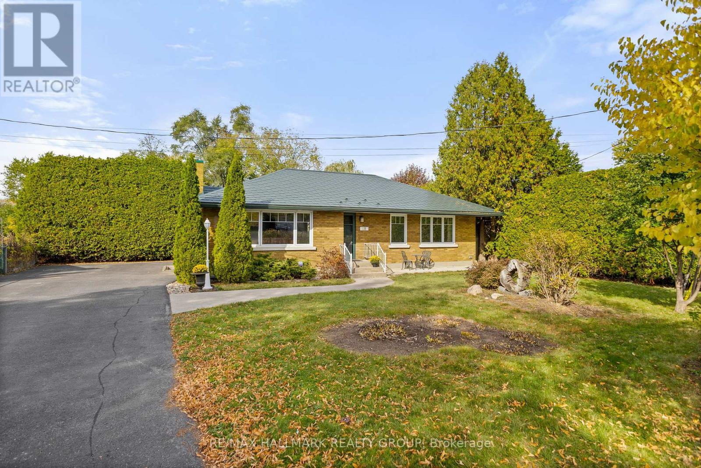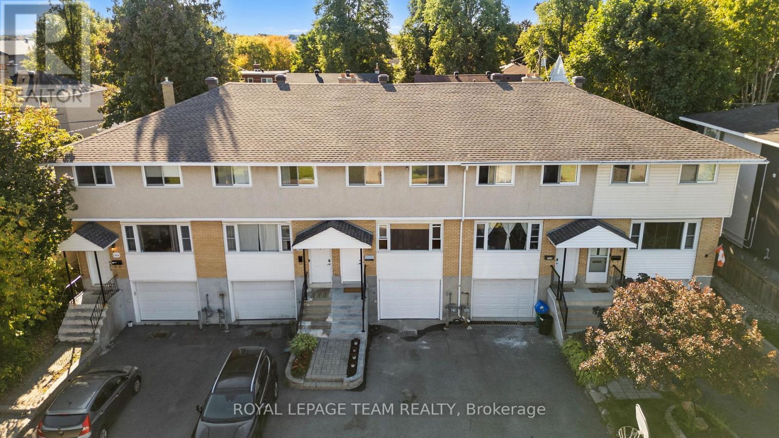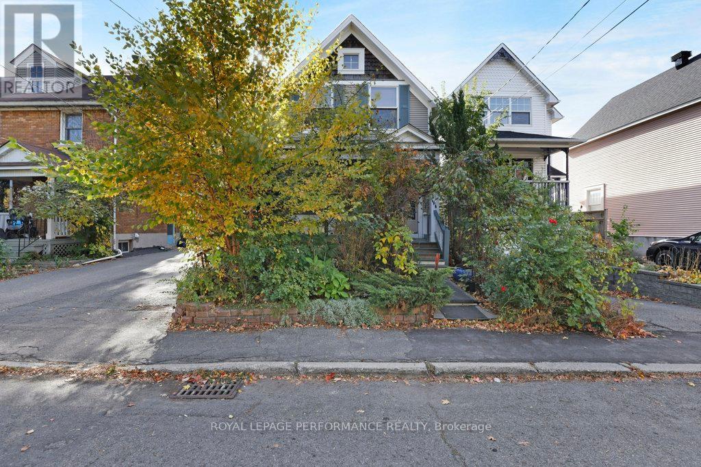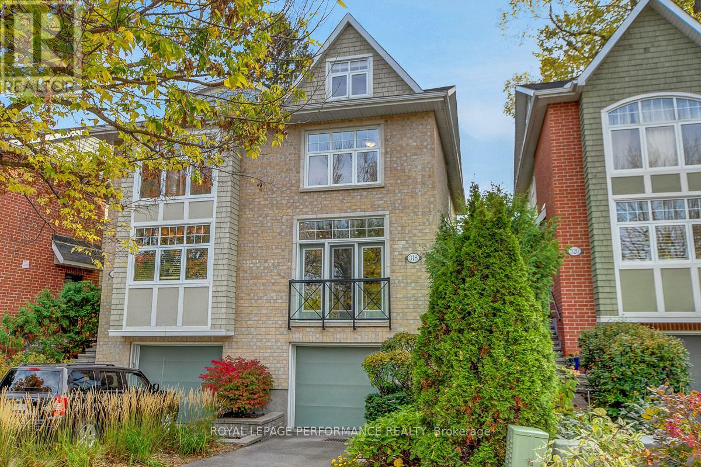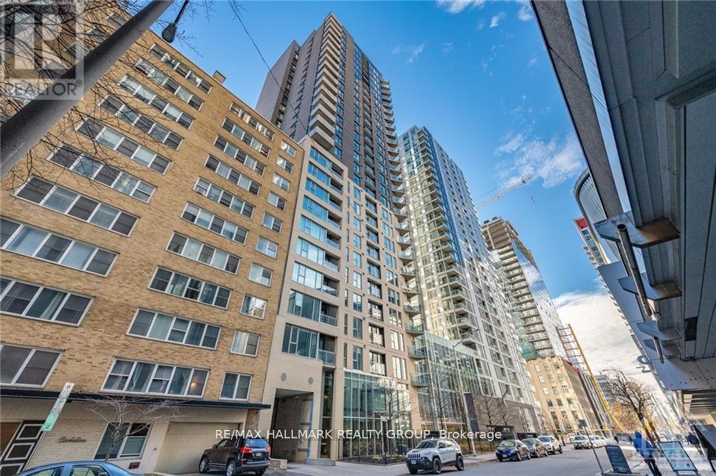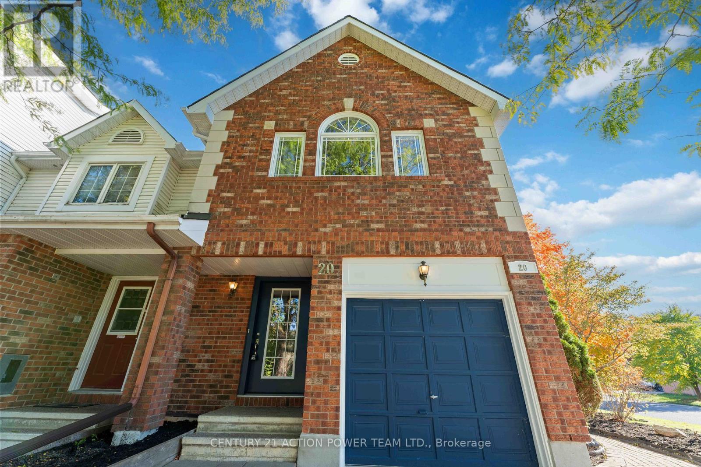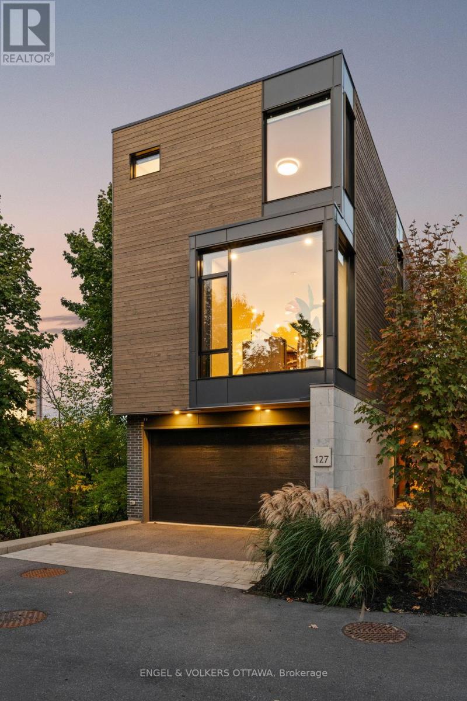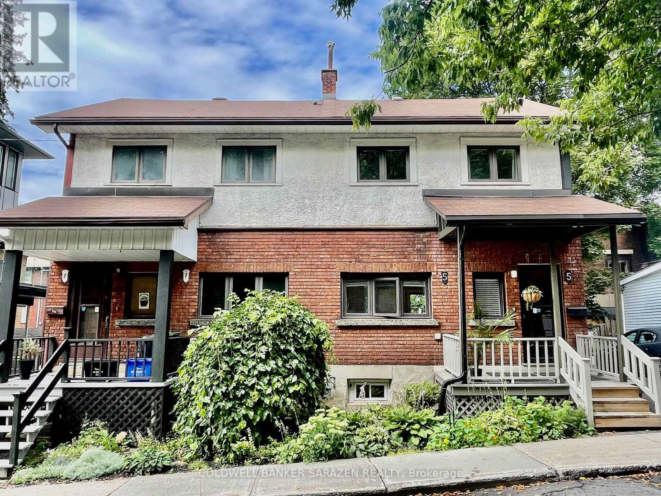- Houseful
- ON
- Ottawa
- Riverside Park
- 2772 Springland Dr
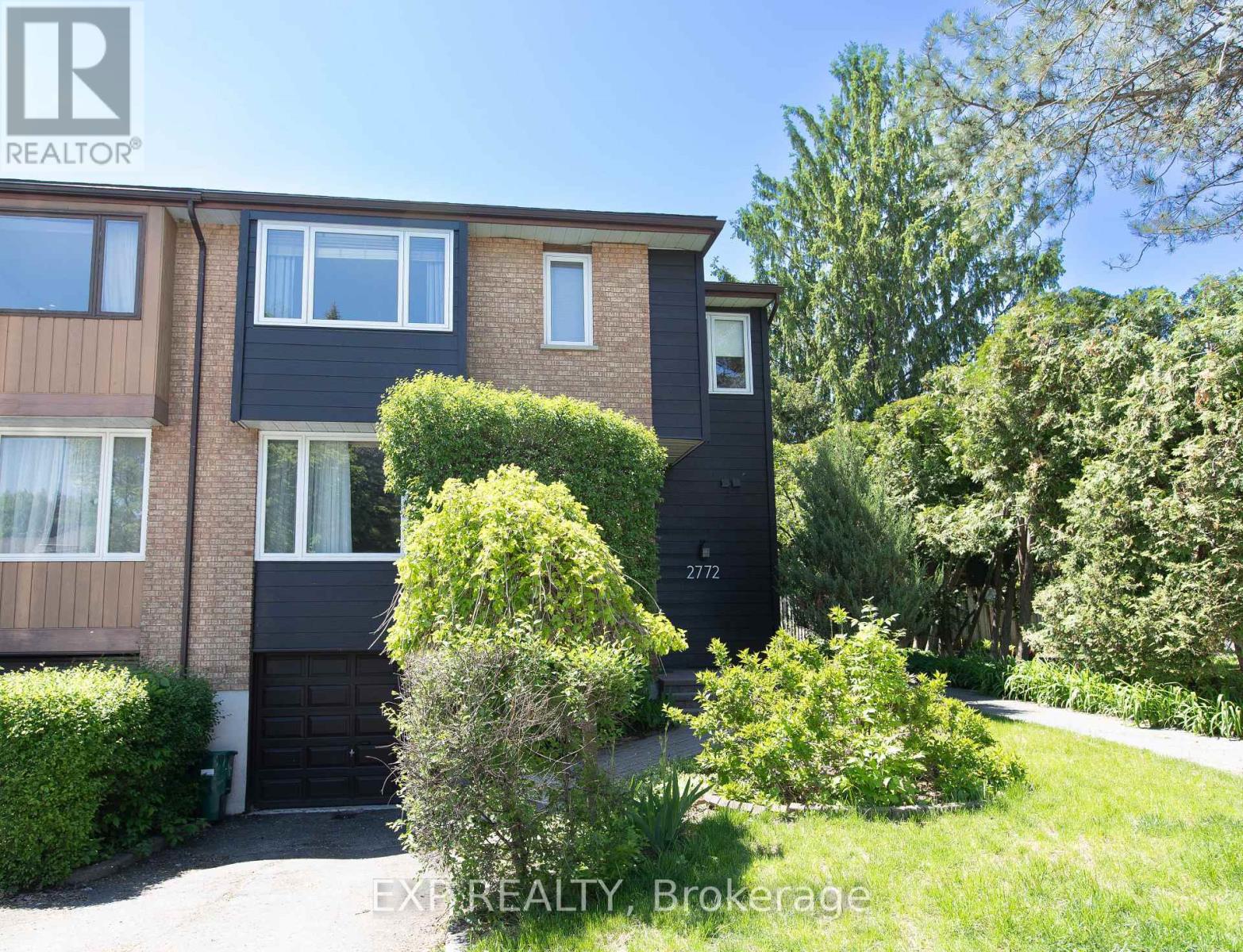
Highlights
Description
- Time on Houseful145 days
- Property typeSingle family
- Neighbourhood
- Median school Score
- Mortgage payment
Welcome to 2772 Springland Drivean ideal family home nestled in a prime location near Mooney's Bay Beach! This charming semi-detached offers 4 spacious bedrooms, 2.5 bathrooms, and hardwood flooring throughout. The sun-filled family room, complete with large windows, is perfect for cozy evenings and quality time together. Enjoy a functional kitchen with ample counter space, ideal for daily cooking or entertaining guests.The finished basement provides plenty of room for recreation, a home office, or additional living space. Located just a 2-minute walk to Holy Cross Elementary School and a brand new Andrew Fleck daycare, and surrounded by three public parks, this home is perfect for your growing family. Walk to Mooney's Bay Beach in just 5 minutes, drive to Carleton University in 5, and reach downtown Ottawa in just 15 minutes. Don't miss your opportunity to own a home in this sought-after, family-friendly neighbourhood! (id:63267)
Home overview
- Cooling Central air conditioning
- Heat source Natural gas
- Heat type Forced air
- Sewer/ septic Sanitary sewer
- # total stories 3
- Fencing Fully fenced, fenced yard
- # parking spaces 2
- Has garage (y/n) Yes
- # full baths 2
- # half baths 1
- # total bathrooms 3.0
- # of above grade bedrooms 4
- Has fireplace (y/n) Yes
- Community features Community centre
- Subdivision 4604 - mooneys bay/riverside park
- Water body name Rideau river
- Lot size (acres) 0.0
- Listing # X12178287
- Property sub type Single family residence
- Status Active
- 4th bedroom 3.64m X 3.03m
Level: 2nd - Bedroom 5.02m X 3.65m
Level: 2nd - Bathroom 1.58m X 3.65m
Level: 2nd - 2nd bedroom 3.37m X 3.21m
Level: 2nd - Bathroom 1.69m X 2.86m
Level: 2nd - 3rd bedroom 3.61m X 3.21m
Level: 2nd - Games room 4.68m X 4.08m
Level: Basement - Bathroom 1.42m X 1.54m
Level: Ground - Dining room 3.37m X 5.31m
Level: Main - Living room 5.12m X 3.46m
Level: Main - Foyer 3m X 2.62m
Level: Main - Kitchen 5.33m X 2.24m
Level: Main
- Listing source url Https://www.realtor.ca/real-estate/28377335/2772-springland-drive-ottawa-4604-mooneys-bayriverside-park
- Listing type identifier Idx

$-1,971
/ Month

