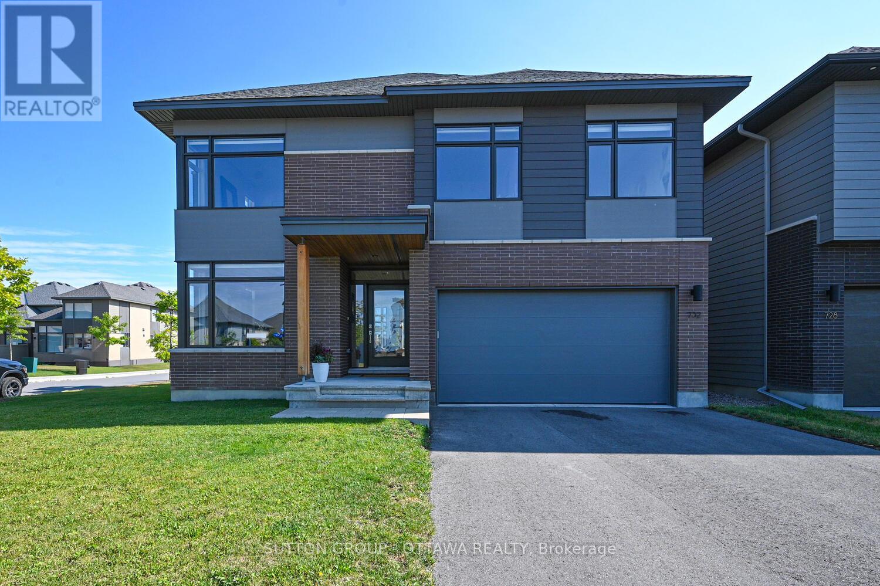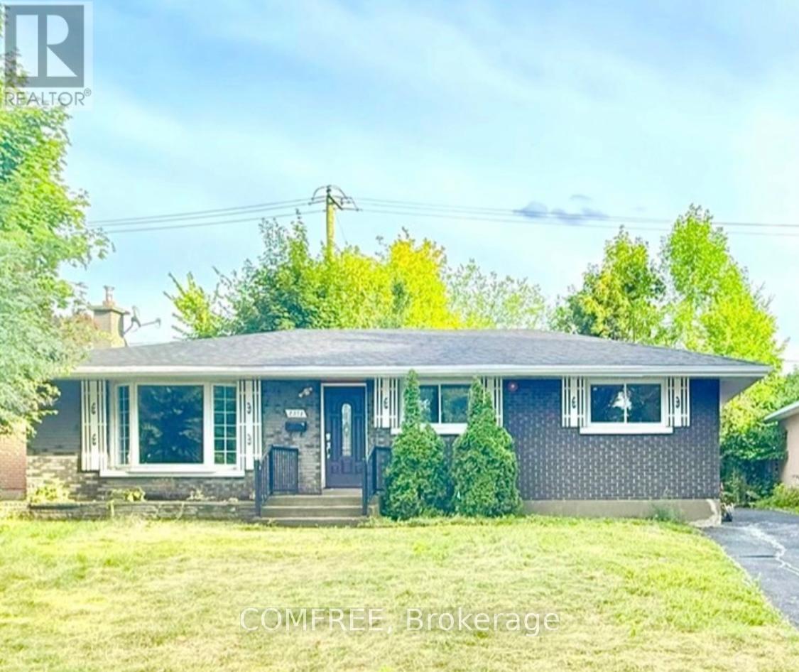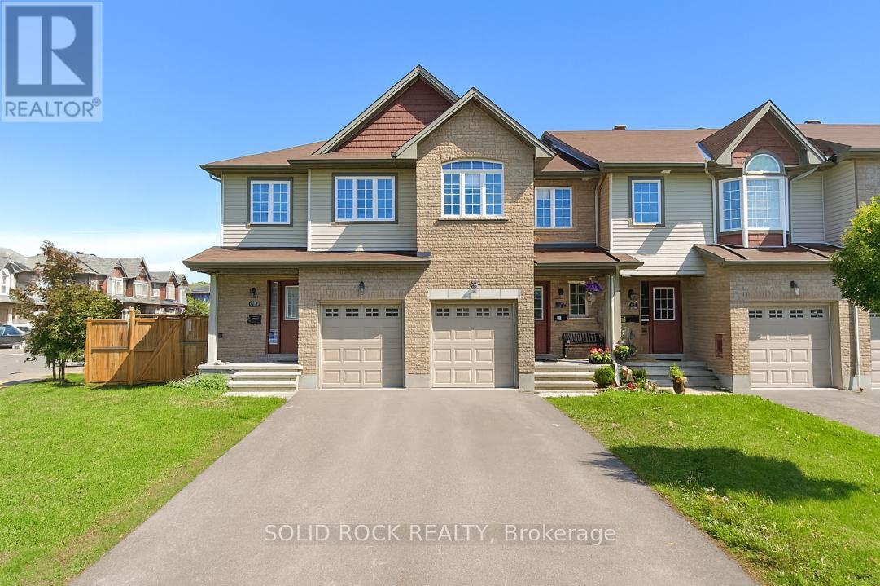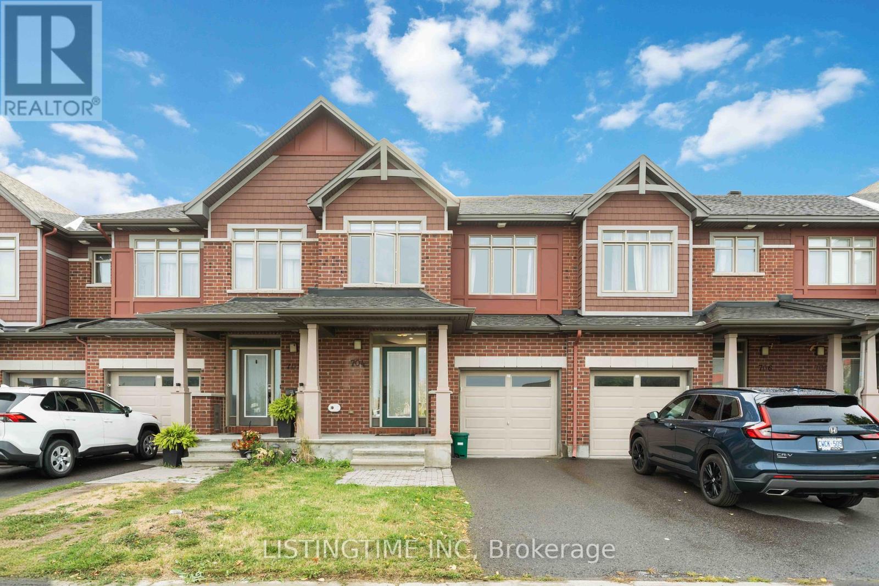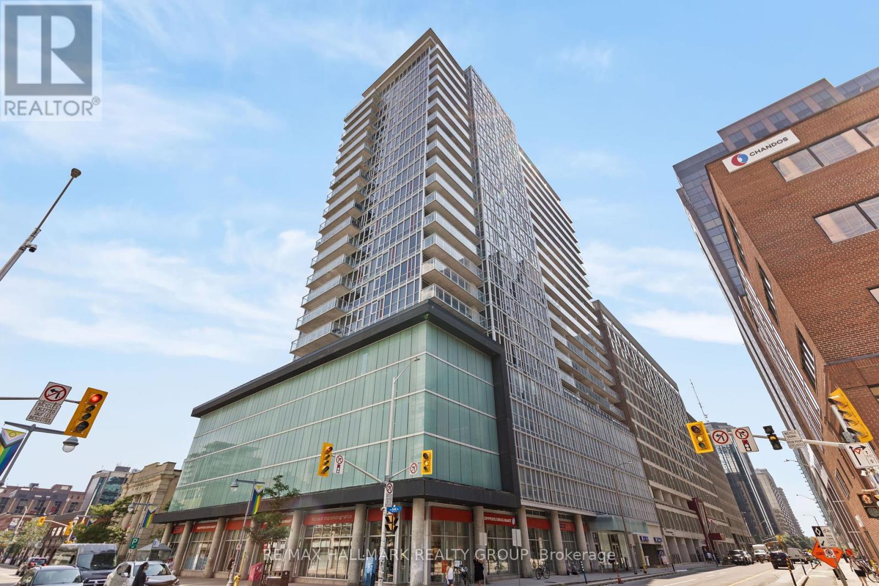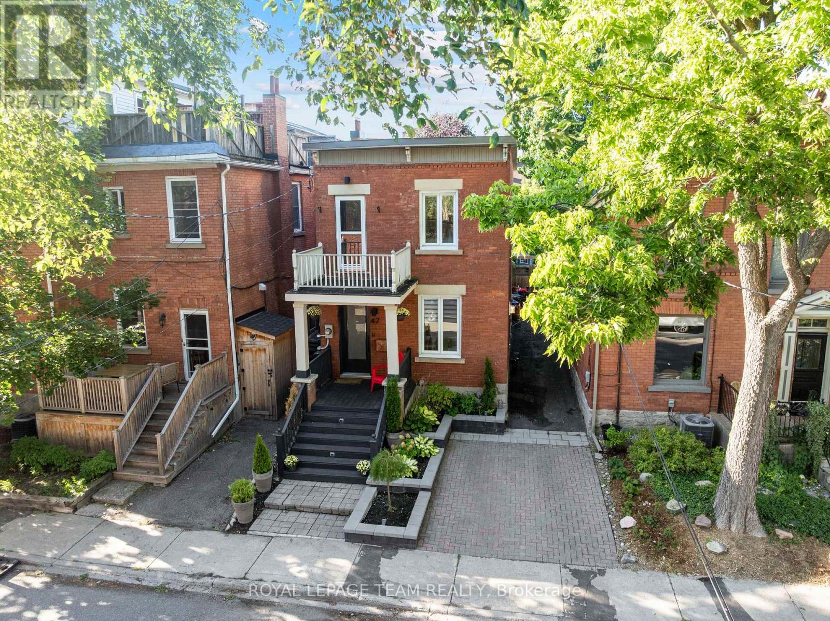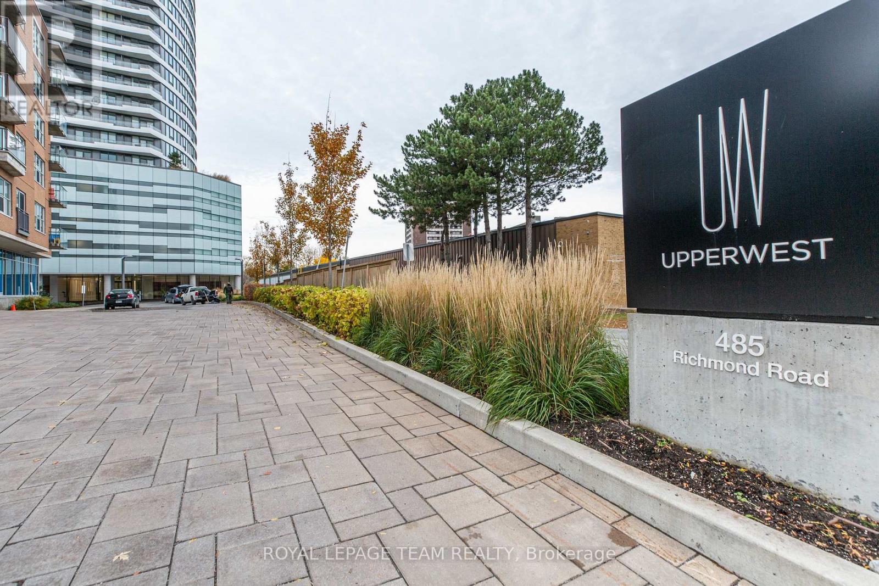- Houseful
- ON
- Ottawa
- Blossom Park
- 2788 Pimlico Cres
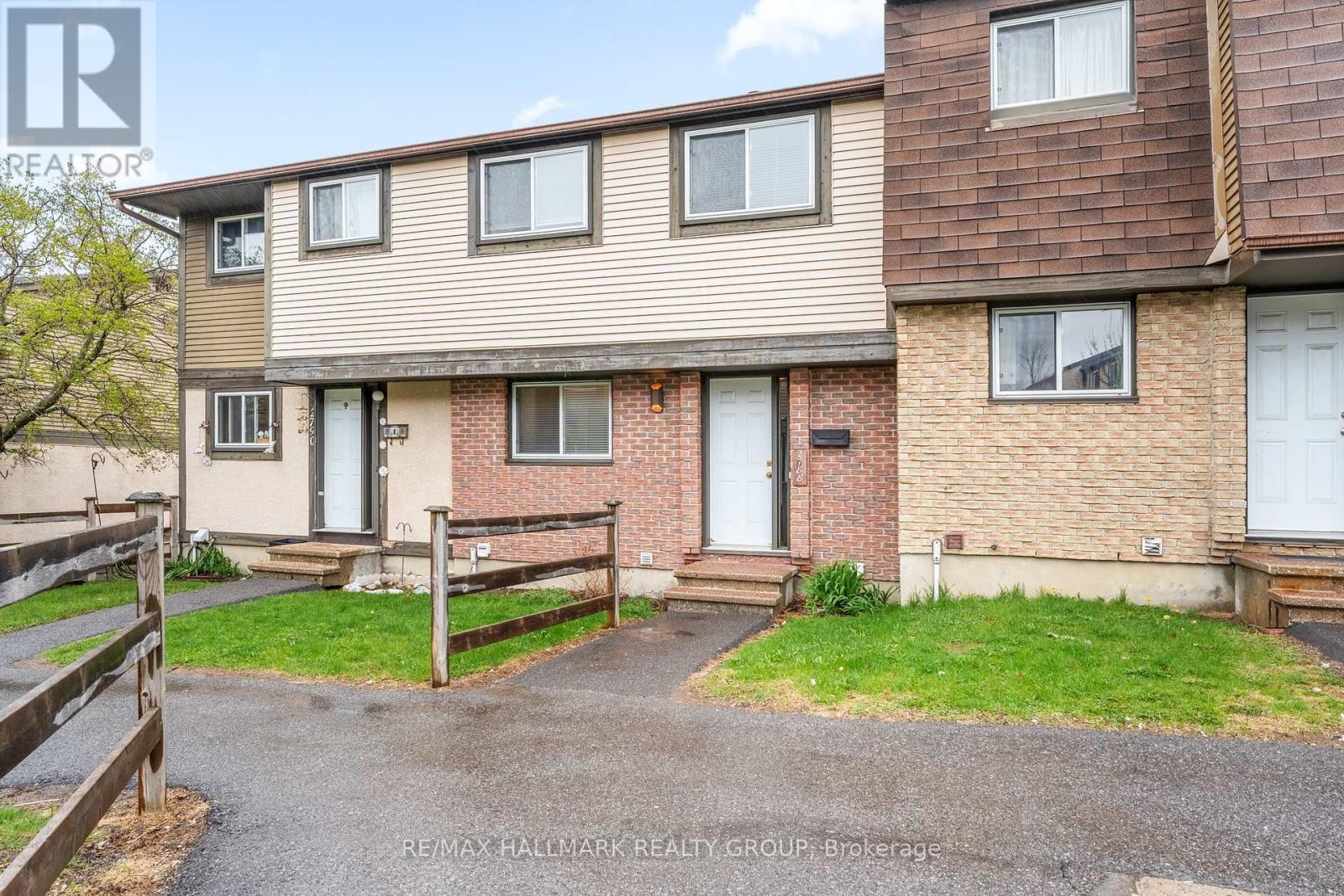
Highlights
Description
- Time on Houseful15 days
- Property typeSingle family
- Neighbourhood
- Median school Score
- Mortgage payment
RARE 4 Bedroom, 2.5 Bathroom Townhome with a FINISHED BASEMENT for under 415K. This Condo Townhome was recently FULLY Renovated in 2022! Tiled entrance with an Open Concept Kitchen. Featuring QUARTS Countertops, Modern Cabinets, 4 Stainless Steel Appliances, Backsplash and Pot Lights! NO CARPET in this home with Luxury Vinyl in the Living/Dining Room. Convenient Powder Room on the main floor and patio doors leading to the Backyard! Upstairs offers 4 Generous sized Bedrooms and a Full Bathroom. All newer modern trim and baseboards! Bright Carrera style Tile in the Bathroom and Luxury Vinyl throughout the Bedrooms. The Basement is Fully Finished with a spacious Den/Recreation Room and a Full 3pc. Bathroom! Fully FENCED Backyard with a premium orientation without a direct rear neighbour! 1 PARKING SPOT Included. Low Condo Fees covering Water/Sewer and Building Insurance. Located close to Schools, Parks, South Keys Shopping Center, South Keys Transit Station and future LRT station, Cineplex Cinema and 24-hour Grocery. CALL TODAY! (id:63267)
Home overview
- Cooling Central air conditioning
- Heat source Natural gas
- Heat type Forced air
- # total stories 2
- # parking spaces 1
- # full baths 2
- # half baths 1
- # total bathrooms 3.0
- # of above grade bedrooms 4
- Community features Pet restrictions, community centre
- Subdivision 2604 - emerald woods/sawmill creek
- Lot size (acres) 0.0
- Listing # X12356766
- Property sub type Single family residence
- Status Active
- Bedroom 2.76m X 2.48m
Level: 2nd - Bedroom 3.4m X 3.12m
Level: 2nd - Bedroom 3.42m X 2.46m
Level: 2nd - Family room 15.64m X 14.89m
Level: Basement - Living room 5.7m X 3.25m
Level: Main - Dining room 3.21m X 2.1m
Level: Main - Primary bedroom 4.19m X 3.14m
Level: Main
- Listing source url Https://www.realtor.ca/real-estate/28759995/2788-pimlico-crescent-ottawa-2604-emerald-woodssawmill-creek
- Listing type identifier Idx

$-597
/ Month




