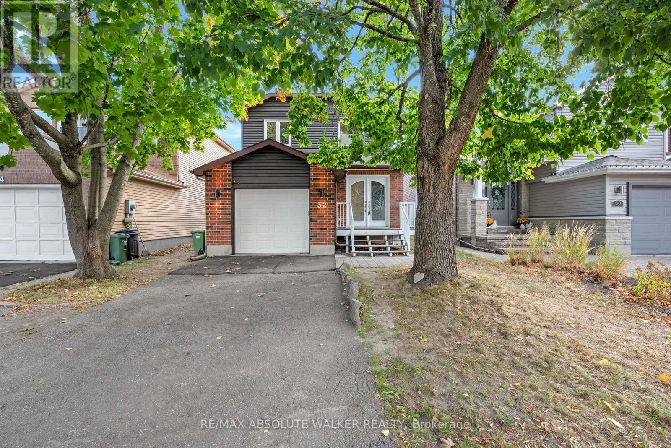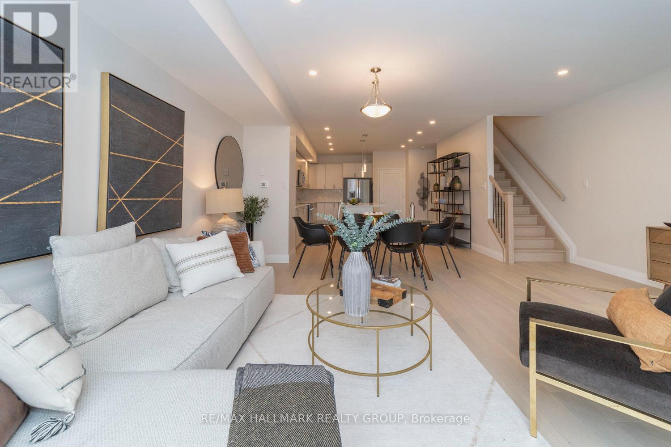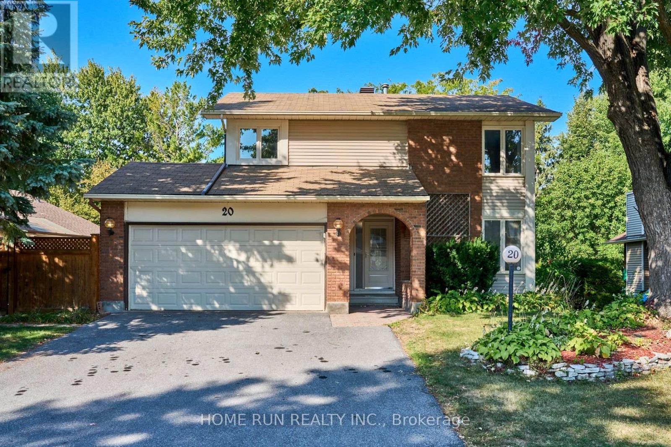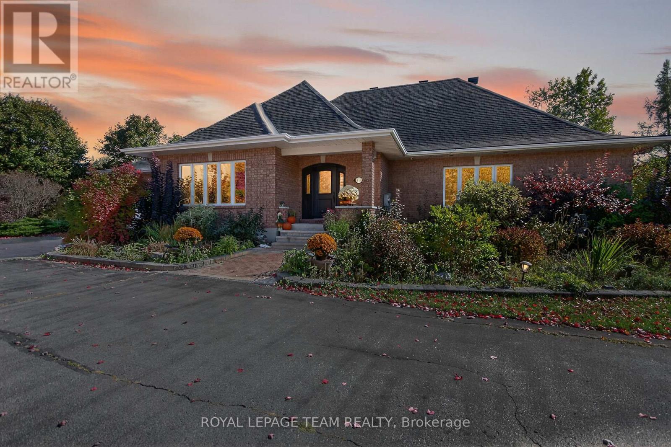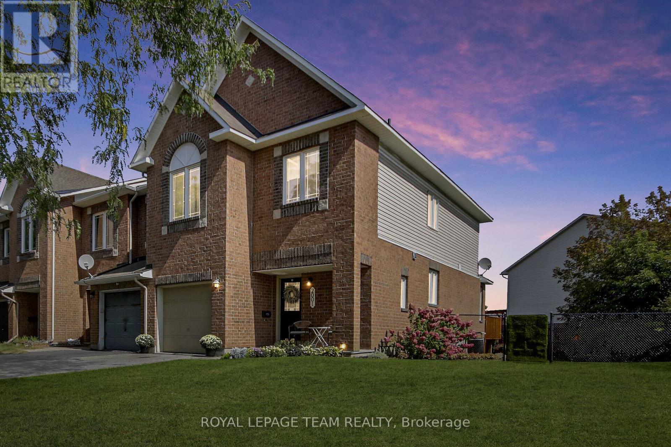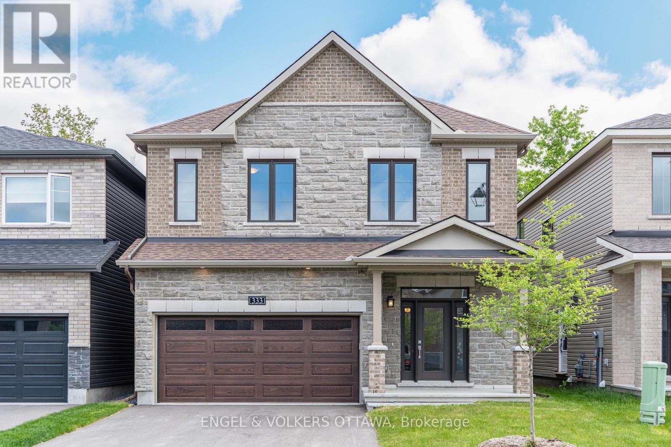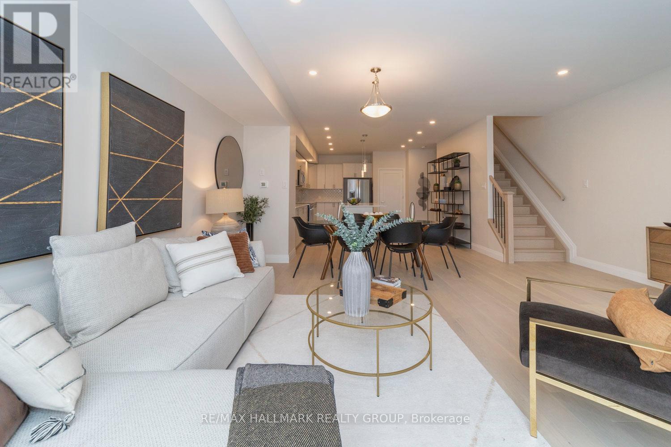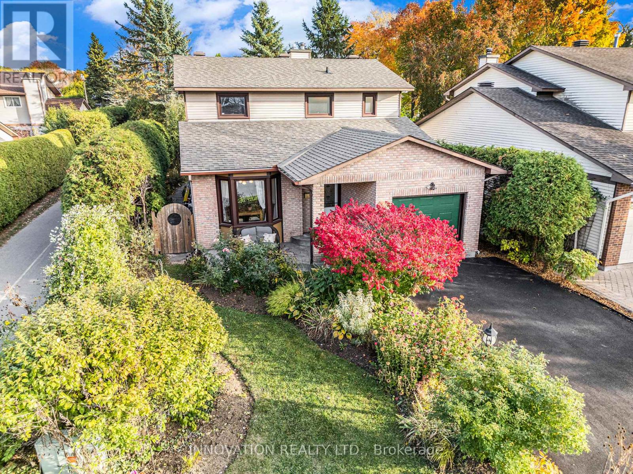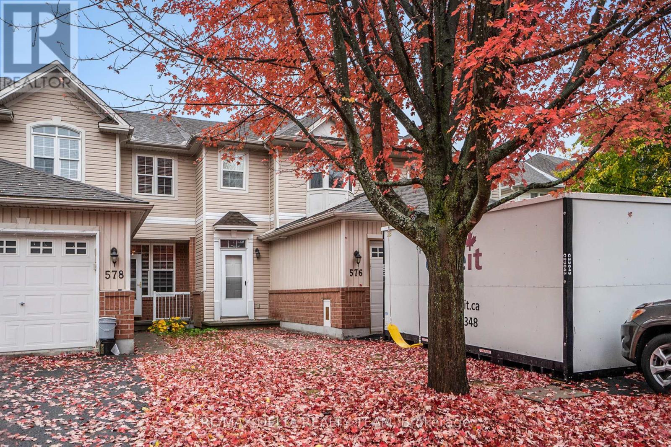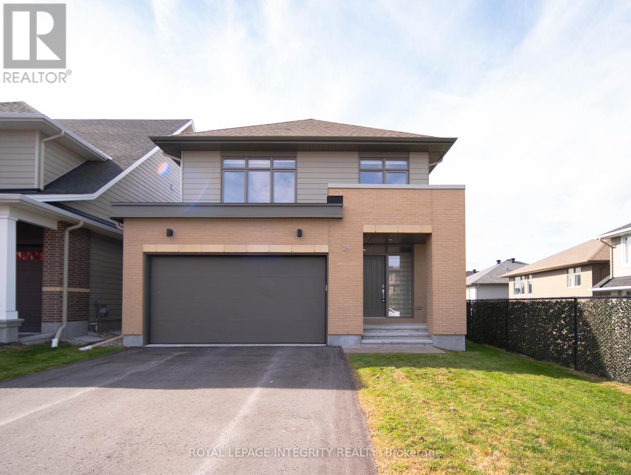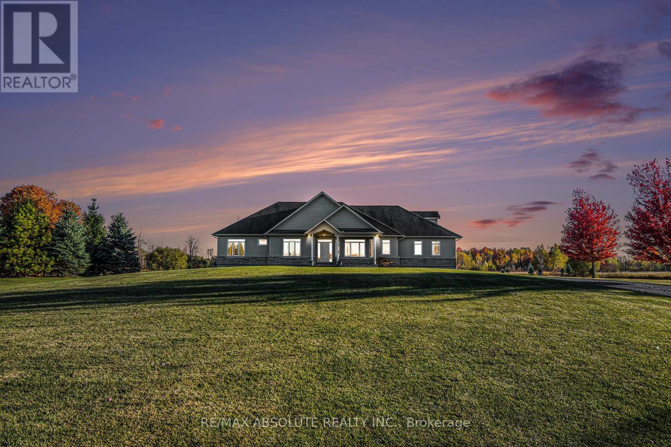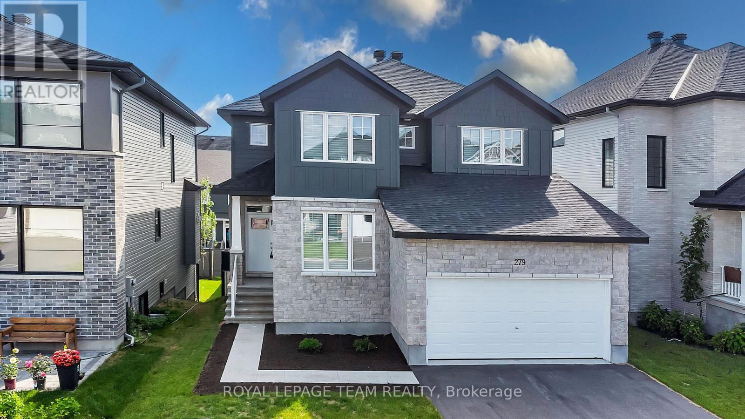
Highlights
Description
- Time on Houseful83 days
- Property typeSingle family
- Median school Score
- Mortgage payment
Stunning 2023-Built Home in Kanata Lakes. Perfect for Multigenerational Living! This move-in-ready home offers elegance, space, and thoughtful design in the prestigious Kanata Lakes community. Located in a family-friendly neighborhood surrounded by walking paths, parks, and top-rated schools, its ideal for growing families and multi-generational living. Main Floor Highlights: A grand entrance welcomes you with 9-ft ceilings, elegant two-tone paint, and large windows with stylish blinds. Pot lights illuminate white oak hardwood floors, while a spacious walk in closet keeps outerwear organized. The designer powder room completes the space. The gourmet kitchen boasts a 9-ft quartz island, stylish gold-toned hardware, upgraded stainless steel appliances, a walk-in pantry, and elegant pendant lighting. The dining room features oversized patio doors leading to a large deck, perfect for outdoor entertaining. The great room wows with a ceramic-surround fireplace, architectural beam mantle, and vaulted ceiling. A private main-floor suite includes a separate living space, full bedroom, ample closet, & an en-suite with quartz counters and a full tub/shower. Second Floor Retreat: The primary suite offers dual closets (walk-in + secondary) and a luxurious en-suite with quartz counters, a soaker tub, and an oversized glass shower. Three additional bedrooms provide generous space, while the main bath features quartz counters and a separate tub/shower area. A bright upper-floor laundry room adds convenience. Finished Walkout LL: A spacious recroom is perfect for a home theatre or gym, complemented by a stylish wet bar with quartz counters. A full bath with an oversized shower & abundant storage complete this level. Better than buying new, this home offers luxury, function, and an unbeatable location! Some photos are virtually staged, curtains in staged rooms not included. 24 hours irrev. on all offers preferred. (id:63267)
Home overview
- Cooling Central air conditioning
- Heat source Natural gas
- Heat type Forced air
- Sewer/ septic Sanitary sewer
- # total stories 2
- # parking spaces 6
- Has garage (y/n) Yes
- # full baths 4
- # half baths 1
- # total bathrooms 5.0
- # of above grade bedrooms 5
- Has fireplace (y/n) Yes
- Subdivision 9007 - kanata - kanata lakes/heritage hills
- Directions 2141870
- Lot size (acres) 0.0
- Listing # X12315934
- Property sub type Single family residence
- Status Active
- Other 1.96m X 1.65m
Level: 2nd - 3rd bedroom 3.91m X 3.12m
Level: 2nd - 2nd bedroom 3.73m X 3.07m
Level: 2nd - Primary bedroom 4.52m X 3.94m
Level: 2nd - 4th bedroom 3.63m X 3.15m
Level: 2nd - Laundry 2.26m X 1.73m
Level: 2nd - Recreational room / games room 6.81m X 3.94m
Level: Lower - Other 5.51m X 3.38m
Level: Lower - Utility 7.87m X 2.69m
Level: Lower - Games room 7.42m X 2.95m
Level: Lower - Great room 5.77m X 4.55m
Level: Main - Other 5.92m X 5.41m
Level: Main - Foyer 1.96m X 1.47m
Level: Main - Dining room 4.45m X 3.18m
Level: Main - Pantry 1.47m X 1.14m
Level: Main - 5th bedroom 3.45m X 3.18m
Level: Main - Kitchen 4.52m X 4.45m
Level: Main - Sitting room 3.02m X 3.18m
Level: Main - Living room 3.94m X 3m
Level: Main - Mudroom 1.8m X 1.78m
Level: Main
- Listing source url Https://www.realtor.ca/real-estate/28671537/279-ketchikan-crescent-ottawa-9007-kanata-kanata-lakesheritage-hills
- Listing type identifier Idx

$-3,587
/ Month

