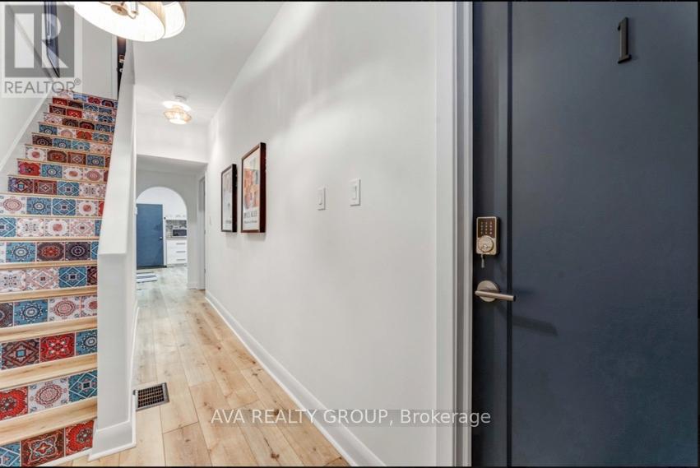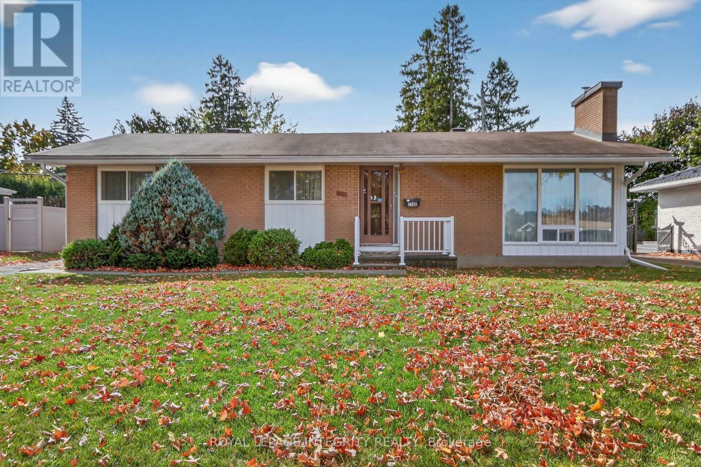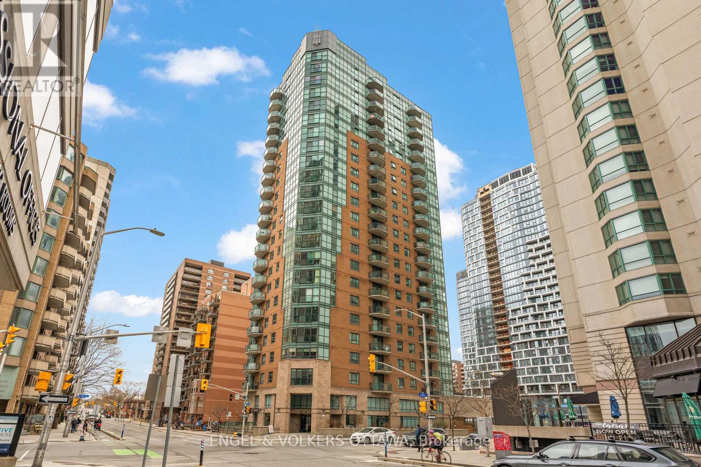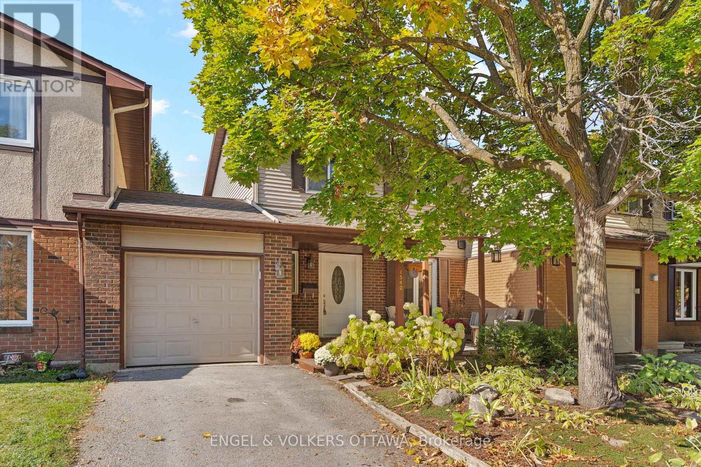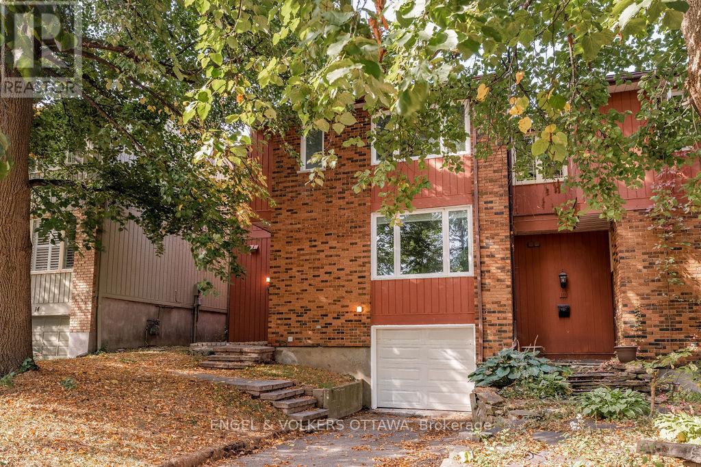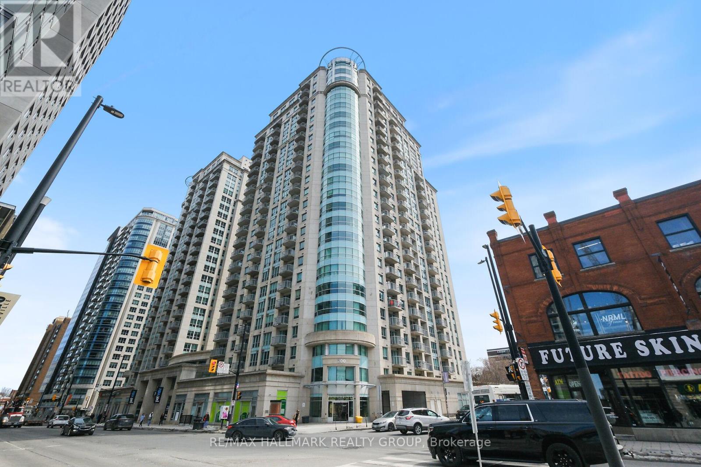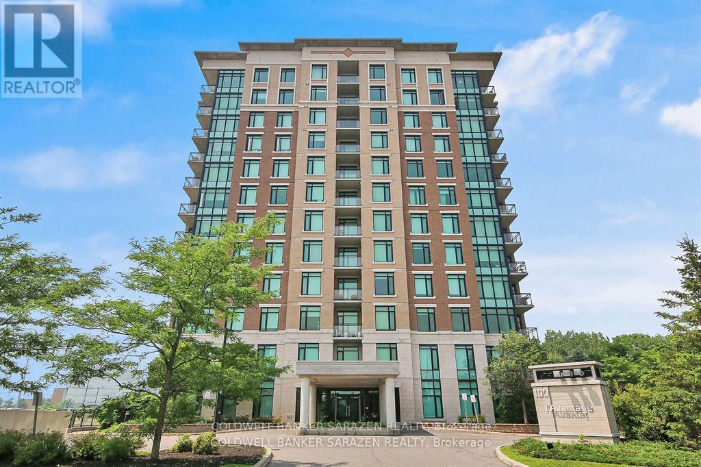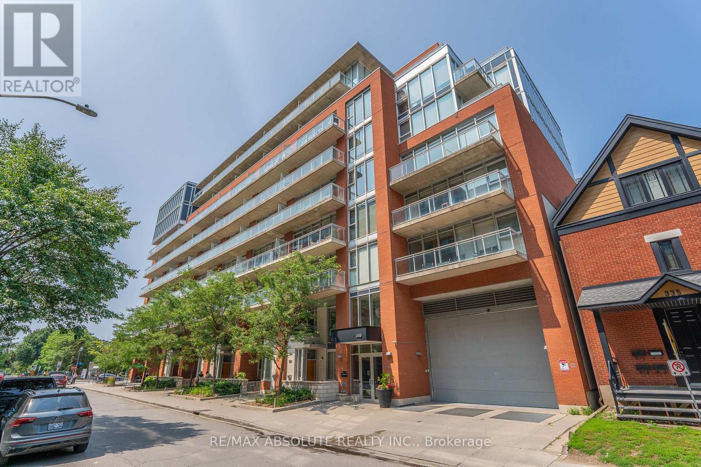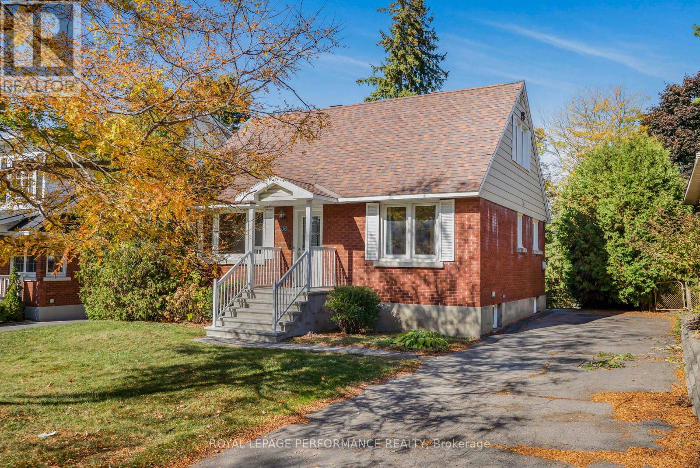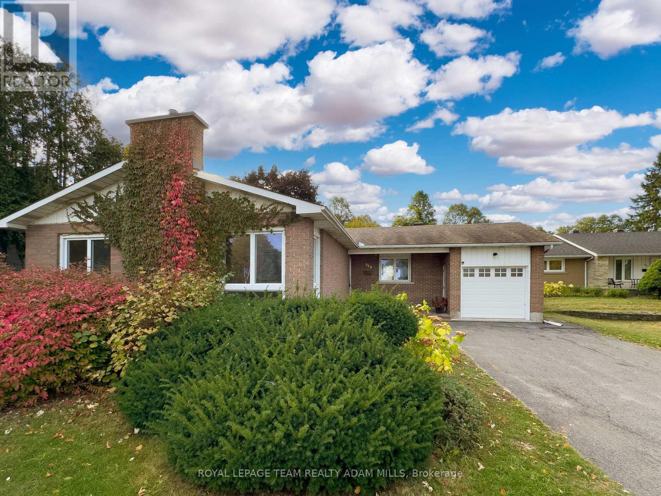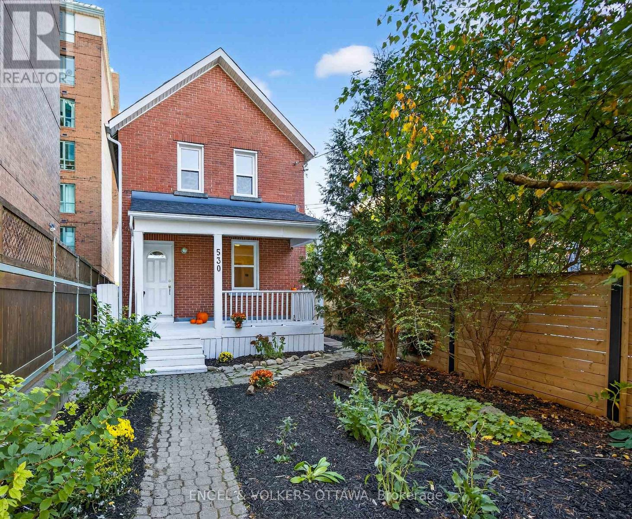- Houseful
- ON
- Ottawa
- Alta Vista
- 279285 Pleasant Park Rd
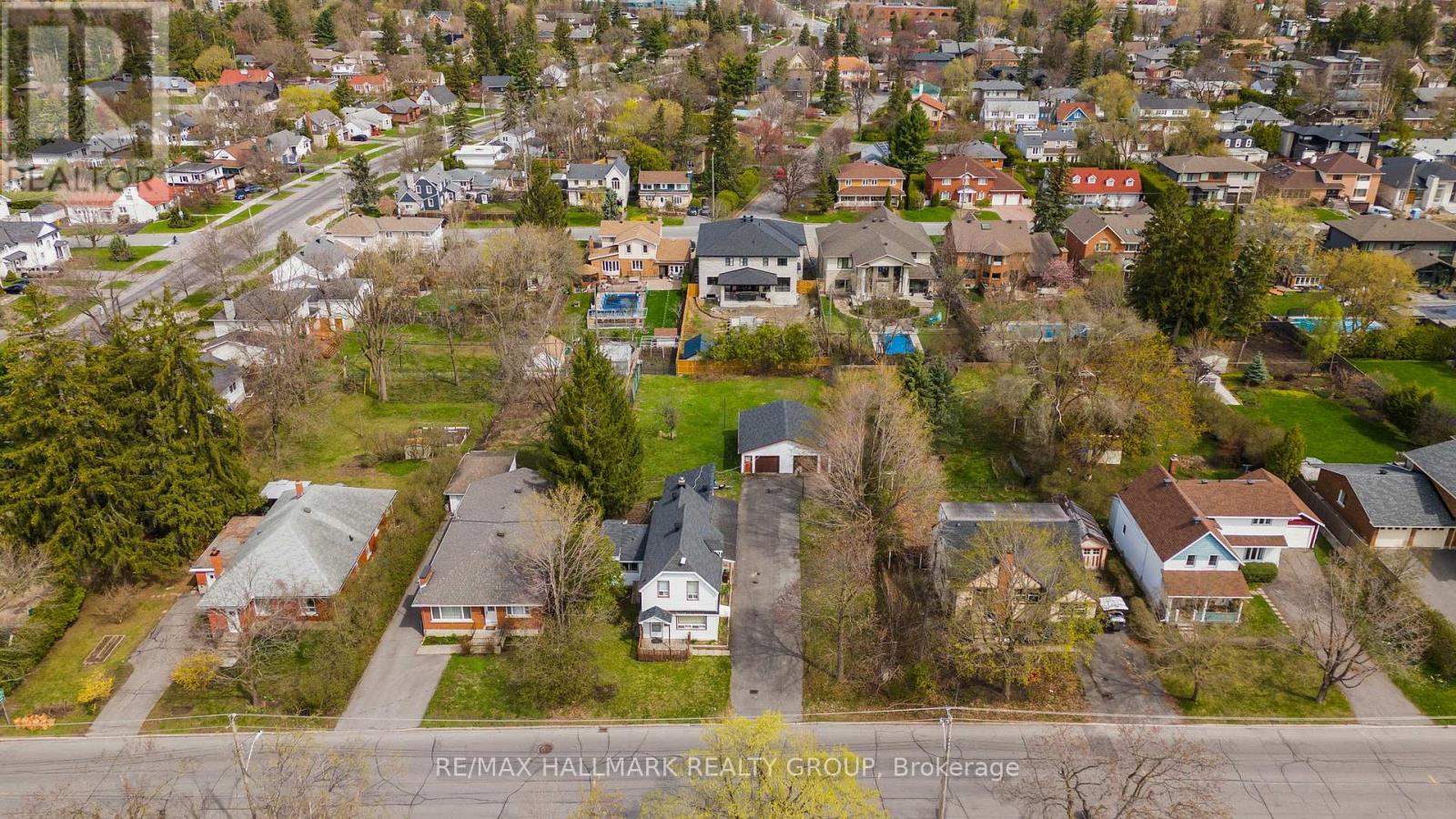
Highlights
This home is
235%
Time on Houseful
48 Days
School rated
6.1/10
Ottawa
4.33%
Description
- Time on Houseful48 days
- Property typeSingle family
- Neighbourhood
- Median school Score
- Mortgage payment
Prime development opportunity in the A+ neighbourhood along a collector arterial road. Currently zoned R1GG this property offers two detached homes, fully rented, providing prospective investors the ability to secure conventional financing during interim. The proposed zone for the subject site in the draft new Zoning By-law is Minor Corridor subzone 3, zoned as CM3, permitting a significant range of non-residential uses and carries forward residential units as a permitted use. Development Options Report on file. Only 600 M to The Pleasant Park Rapid Transit Station, 600 M to The Riverside Hospital and 1 KM to The General Hospital. (id:63267)
Home overview
Amenities / Utilities
- Heat type Other
- Sewer/ septic Sanitary sewer
Exterior
- # total stories 2
- # parking spaces 13
- Has garage (y/n) Yes
Interior
- # full baths 2
- # half baths 2
- # total bathrooms 4.0
- # of above grade bedrooms 7
Location
- Subdivision 3606 - alta vista/faircrest heights
Overview
- Lot size (acres) 0.0
- Listing # X12372493
- Property sub type Single family residence
- Status Active
SOA_HOUSEKEEPING_ATTRS
- Listing source url Https://www.realtor.ca/real-estate/28795567/279285-pleasant-park-road-ottawa-3606-alta-vistafaircrest-heights
- Listing type identifier Idx
The Home Overview listing data and Property Description above are provided by the Canadian Real Estate Association (CREA). All other information is provided by Houseful and its affiliates.

Lock your rate with RBC pre-approval
Mortgage rate is for illustrative purposes only. Please check RBC.com/mortgages for the current mortgage rates
$-5,866
/ Month25 Years fixed, 20% down payment, % interest
$
$
$
%
$
%

Schedule a viewing
No obligation or purchase necessary, cancel at any time
Nearby Homes
Real estate & homes for sale nearby

