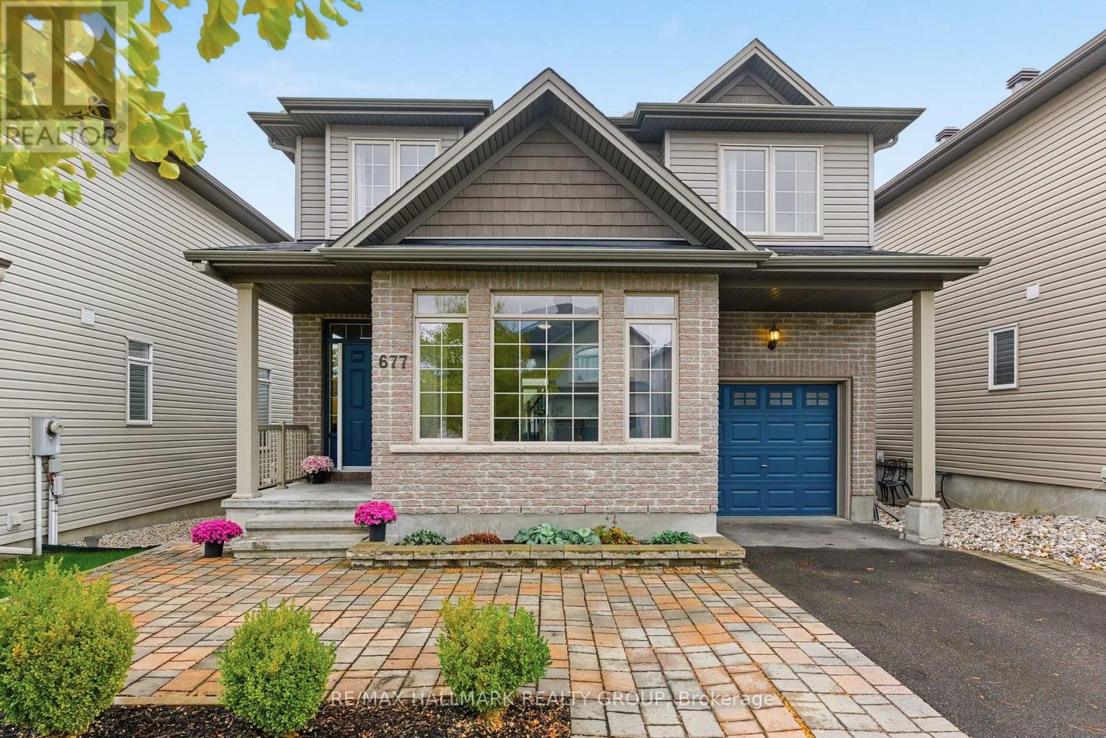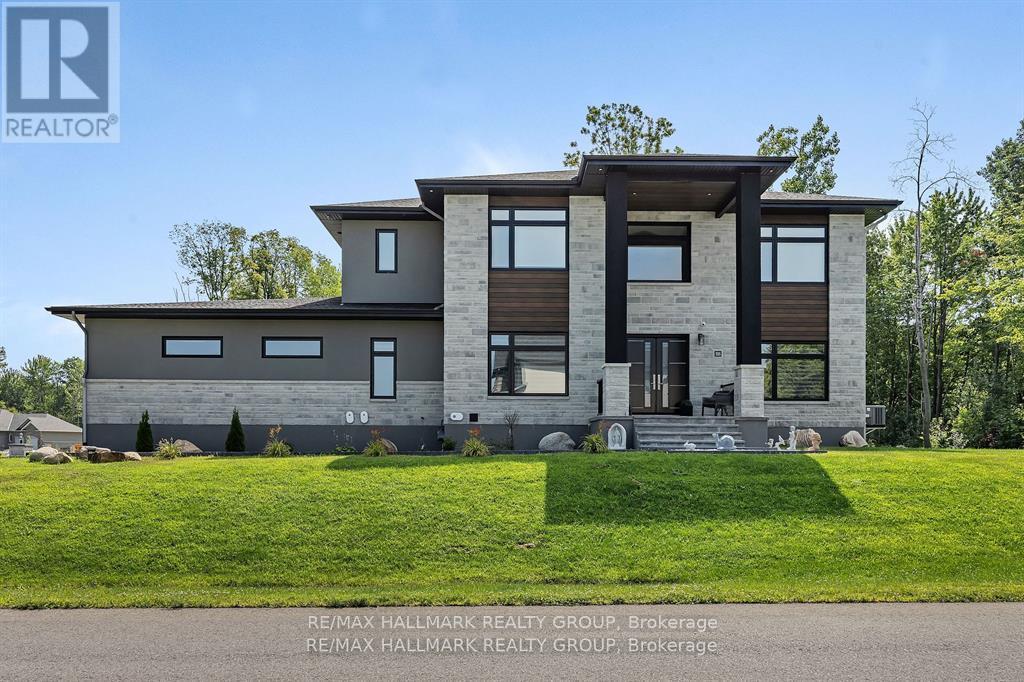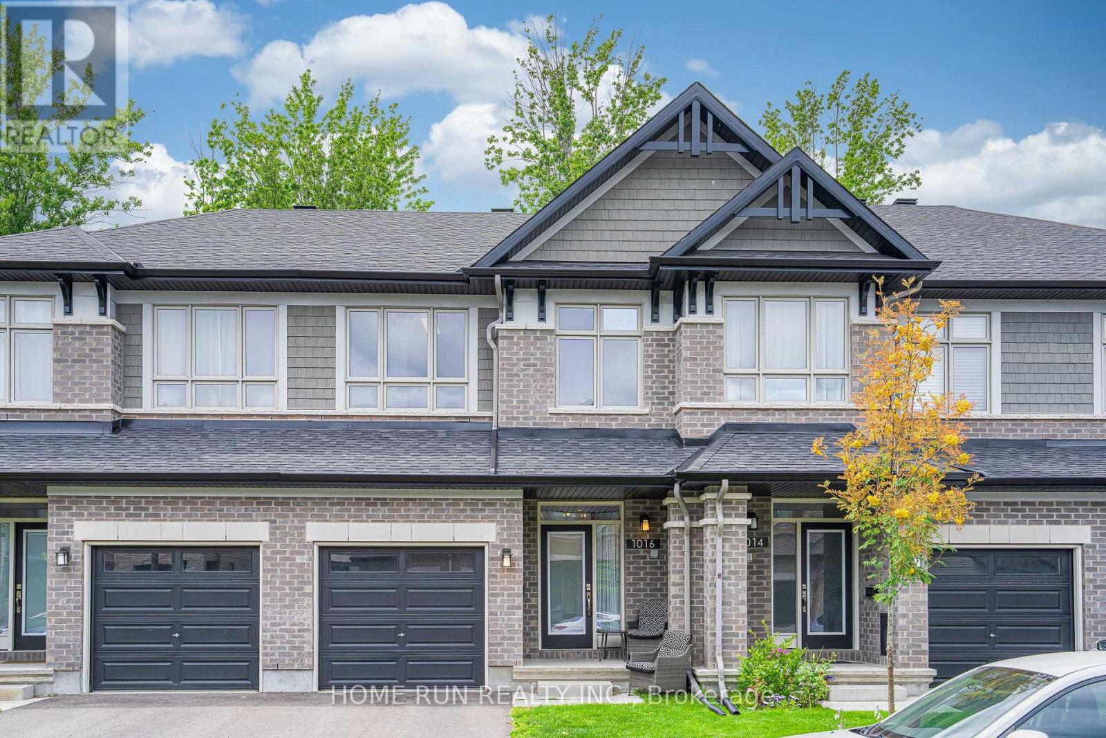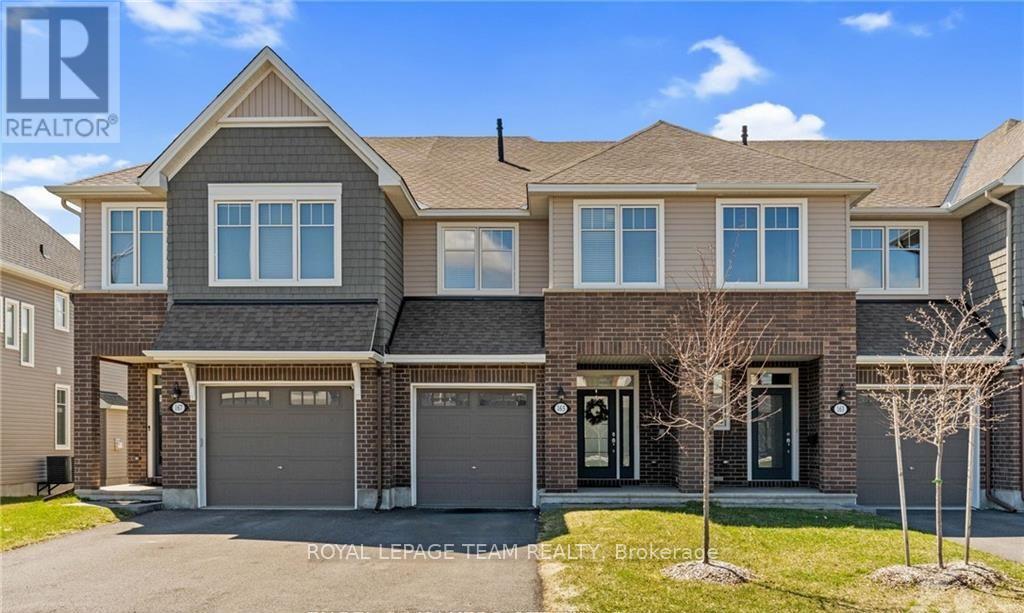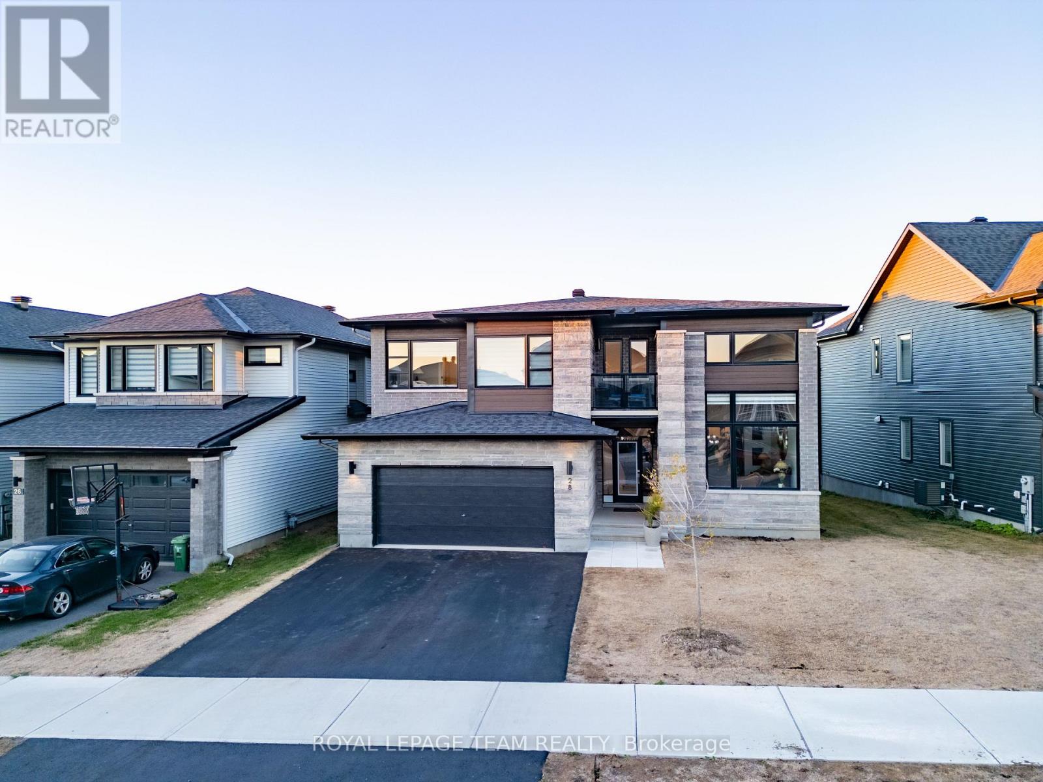
Highlights
Description
- Time on Housefulnew 3 hours
- Property typeSingle family
- Median school Score
- Mortgage payment
Welcome to 28 Dun Skipper Drive - where luxury meets lifestyle in Findlay Creek.This stunning 2024-built home offers over 4,000 sq. ft. of bright, contemporary living space, thoughtfully designed for elegance and comfort. Featuring brand-new hardwood flooring on both levels, soaring ceilings, and expansive windows that fill every room with natural light.The chef's kitchen is the heart of the home, boasting high-end Bosch appliances, custom cabinetry, and a statement island perfect for entertaining. The main level also offers a dedicated office, elegant dining area, and a cozy family room with a gas fireplace.Upstairs, discover four spacious bedrooms - including two with private ensuites - plus a versatile loft for family living or work. Ideally located near parks, schools, shopping, the airport, and downtown Ottawa, this home blends modern design, space, and sophistication - a true Findlay Creek gem. (id:63267)
Home overview
- Cooling Central air conditioning
- Heat source Natural gas
- Heat type Forced air
- Sewer/ septic Sanitary sewer
- # total stories 2
- # parking spaces 4
- Has garage (y/n) Yes
- # full baths 3
- # half baths 1
- # total bathrooms 4.0
- # of above grade bedrooms 5
- Subdivision 2605 - blossom park/kemp park/findlay creek
- Directions 2212711
- Lot size (acres) 0.0
- Listing # X12486983
- Property sub type Single family residence
- Status Active
- 2nd bedroom 6.28m X 3.57m
Level: 2nd - 3rd bedroom 3.38m X 3.2m
Level: 2nd - Primary bedroom 5.49m X 4.82m
Level: 2nd - 4th bedroom 4.27m X 4.27m
Level: 2nd - Kitchen 5.49m X 3.66m
Level: Main - Living room 5.18m X 3.66m
Level: Main - Dining room 4.51m X 3.66m
Level: Main - Family room 5.49m X 4.27m
Level: Main - Bedroom 4.27m X 3.09m
Level: Main - Sunroom 3.66m X 4.21m
Level: Main
- Listing source url Https://www.realtor.ca/real-estate/29042770/28-dun-skipper-drive-ottawa-2605-blossom-parkkemp-parkfindlay-creek
- Listing type identifier Idx

$-3,160
/ Month








