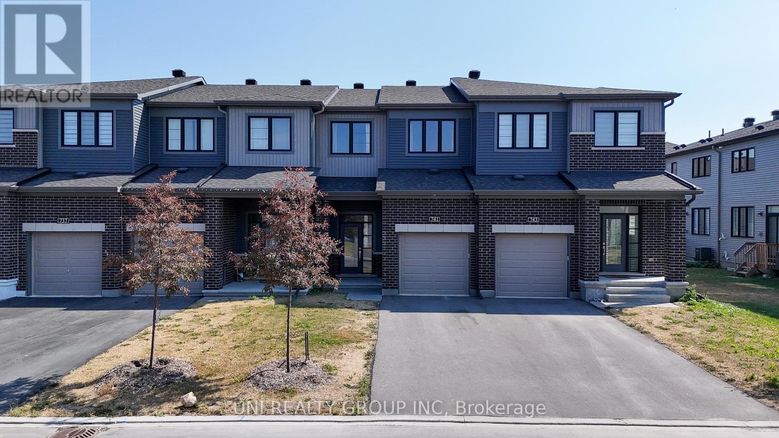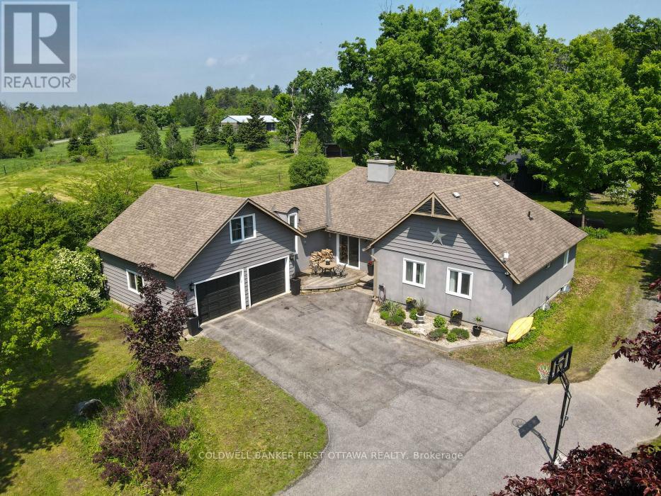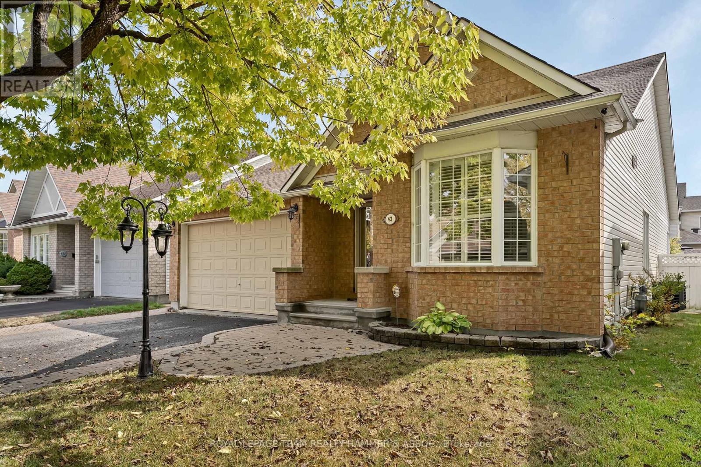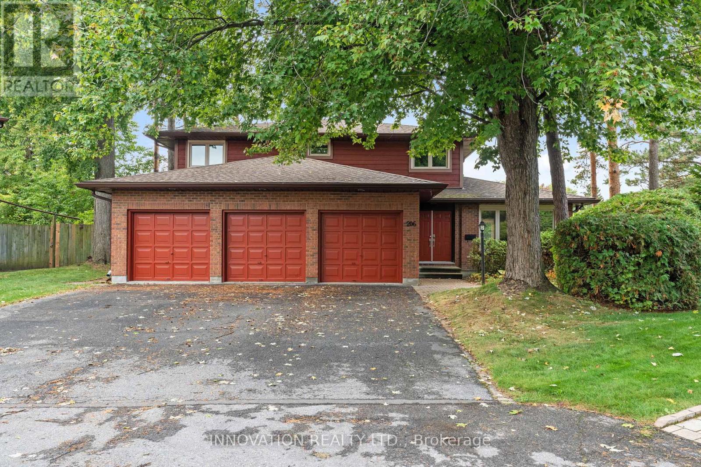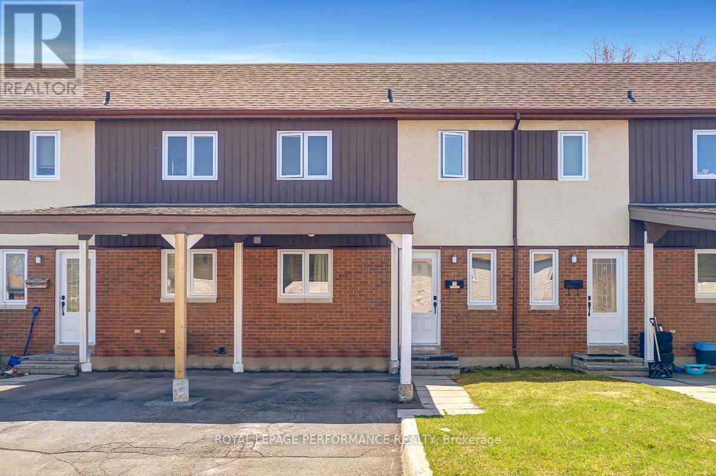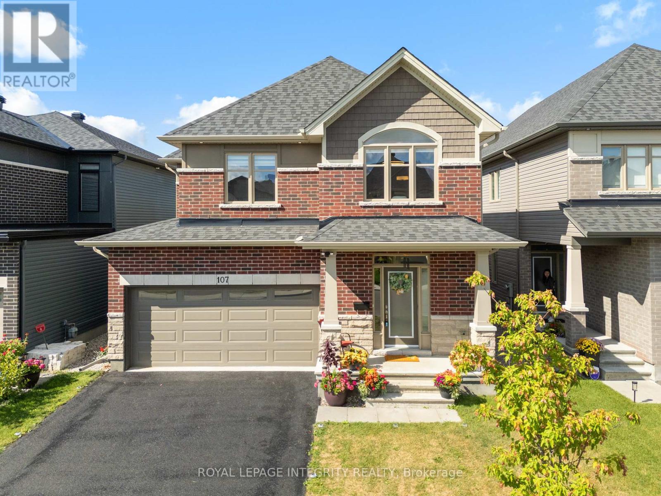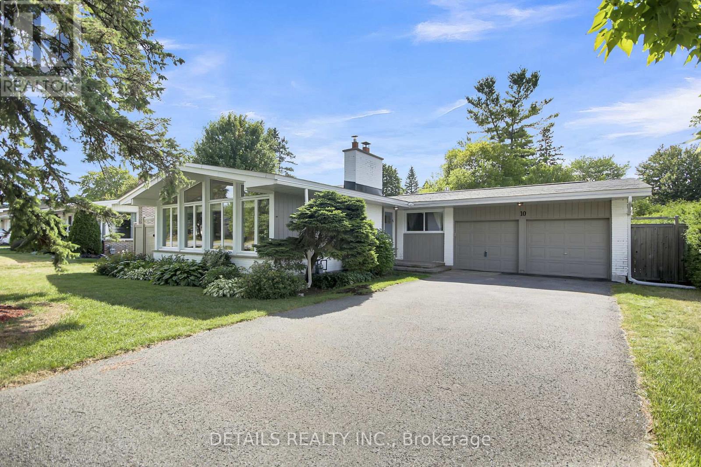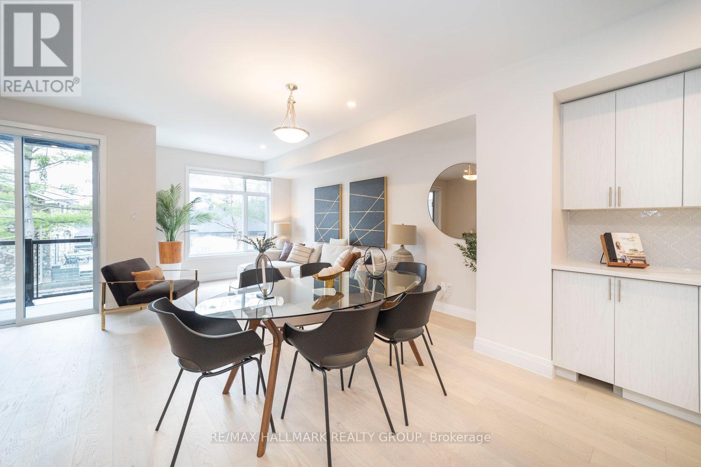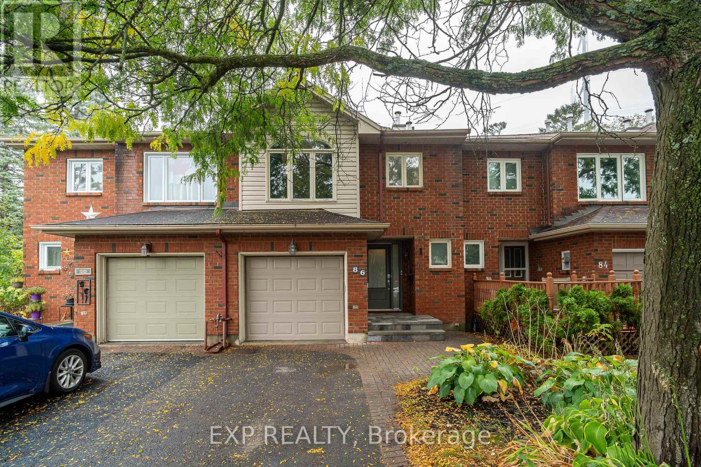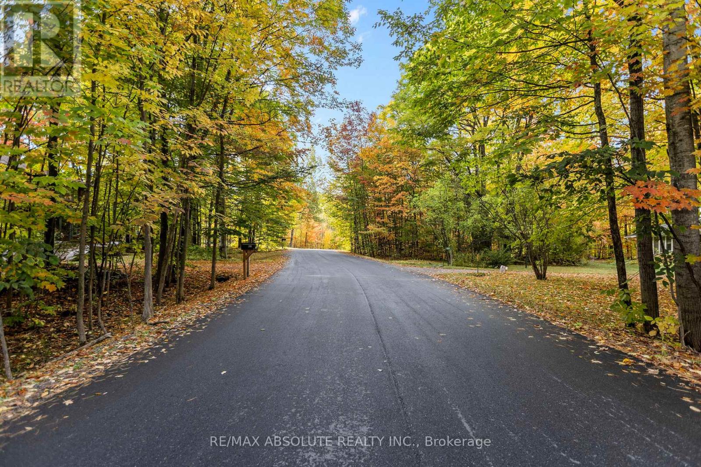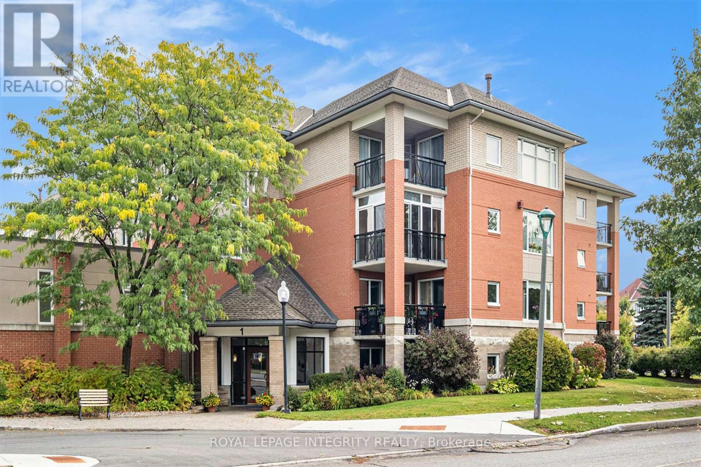- Houseful
- ON
- Ottawa
- Stittsville
- 28 Pine Bluff Trl
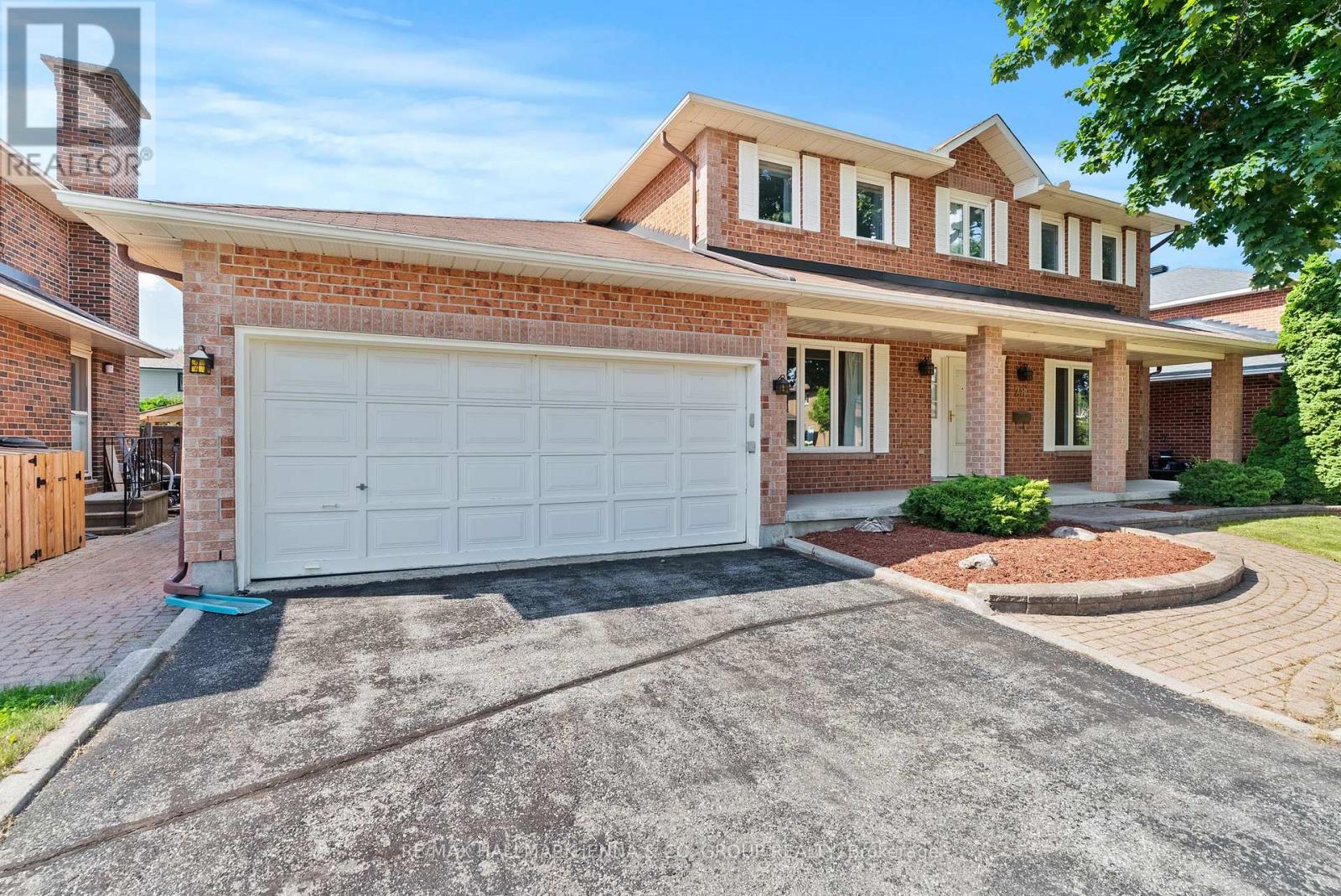
Highlights
Description
- Time on Houseful50 days
- Property typeSingle family
- Neighbourhood
- Median school Score
- Mortgage payment
Step into this grand 2-storey Holitzner-built Sandringham II model, nestled on a quiet street in the heart of Stittsville. Built in 1986 and meticulously maintained by its original owner, this home offers spacious principal rooms and a well-thought-out layout perfect for comfortable family living. The main floor features a large formal living and dining area, a den, a cozy family room with a gas fireplace, and a bright eat-in kitchen that overlooks the private backyard. Upstairs, the generous primary suite includes a walk-in closet, a spacious vanity area (5.2 ft x 6.1 ft), and a 4-piece ensuite bathroom. Three additional bedrooms provide plenty of space for family, guests, or a home office. Some charming original finishes remain throughout, offering a blend of timeless style and opportunity for personalization. Set on a wide lot in a mature, tree-lined neighbourhood, the property offers both space and privacy. Ideally located close to excellent schools, parks, walking trails, and all the conveniences of Stittsville, this is a rare opportunity to own a classic home with room to make it your own. Furnace was replaced 2006/rental HWT 2023, Central Vac in as is condition. Roof 2011. (id:63267)
Home overview
- Cooling Central air conditioning
- Heat source Natural gas
- Heat type Forced air
- Sewer/ septic Sanitary sewer
- # total stories 2
- # parking spaces 6
- Has garage (y/n) Yes
- # full baths 2
- # half baths 1
- # total bathrooms 3.0
- # of above grade bedrooms 4
- Has fireplace (y/n) Yes
- Subdivision 8202 - stittsville (central)
- Lot size (acres) 0.0
- Listing # X12326501
- Property sub type Single family residence
- Status Active
- Bathroom 1.98m X 3.04m
Level: 2nd - 2nd bedroom 3.23m X 4.26m
Level: 2nd - 3rd bedroom 3.23m X 3.96m
Level: 2nd - 4th bedroom 2.8m X 3.29m
Level: 2nd - Bathroom 1.67m X 2.16m
Level: 2nd - Bedroom 3.41m X 5.48m
Level: 2nd - Sunroom 2.22m X 5.45m
Level: Ground - Eating area 2.46m X 3.65m
Level: Ground - Laundry 2.25m X 2.28m
Level: Ground - Foyer 2.52m X 2.8m
Level: Ground - Kitchen 3.47m X 4.57m
Level: Ground - Family room 5.54m X 3.65m
Level: Ground - Study 3.04m X 3.63m
Level: Ground - Dining room 3.35m X 4.54m
Level: Ground - Living room 3.35m X 3.56m
Level: Ground
- Listing source url Https://www.realtor.ca/real-estate/28694568/28-pine-bluff-trail-ottawa-8202-stittsville-central
- Listing type identifier Idx

$-2,264
/ Month

