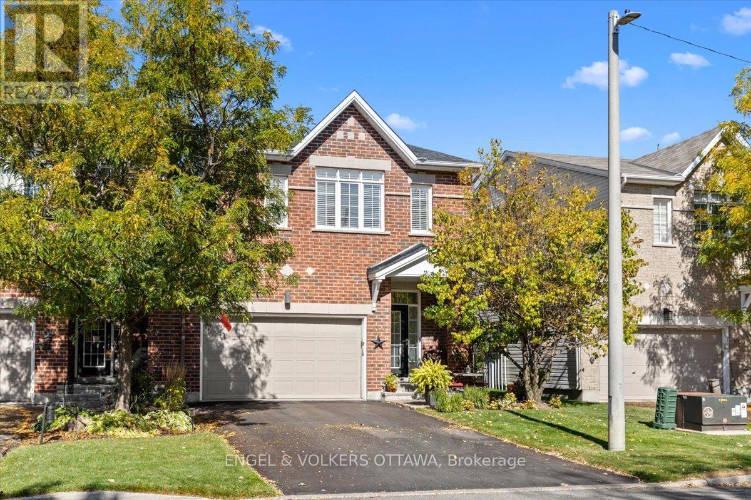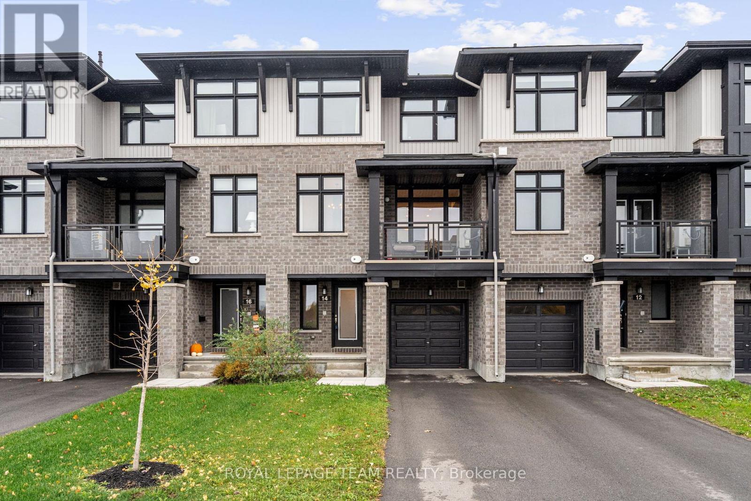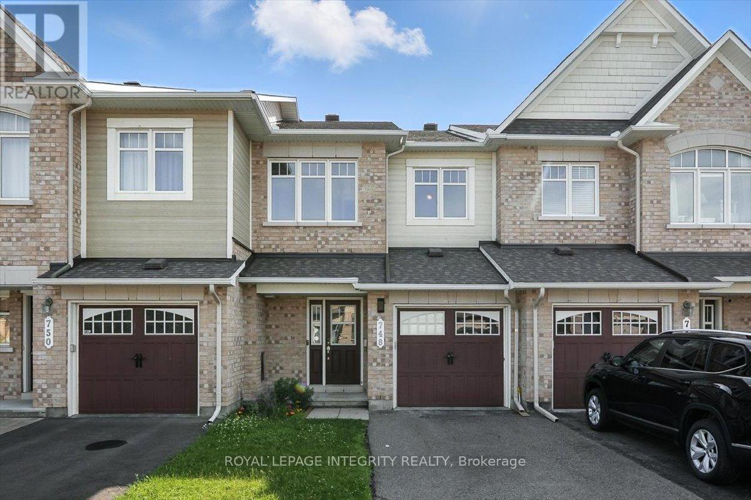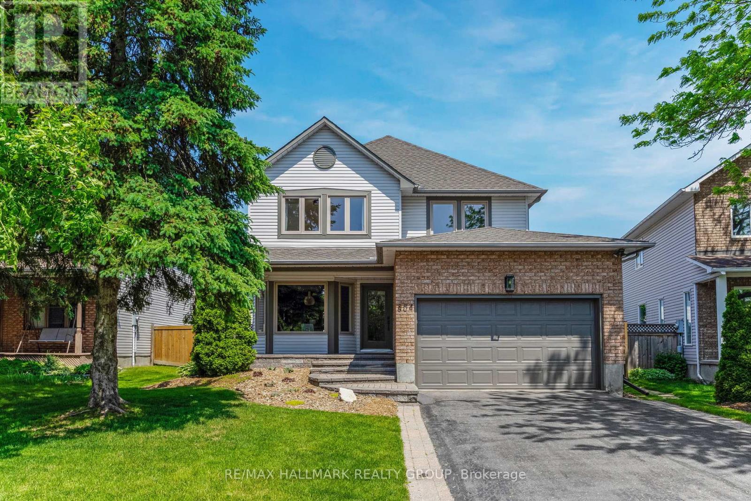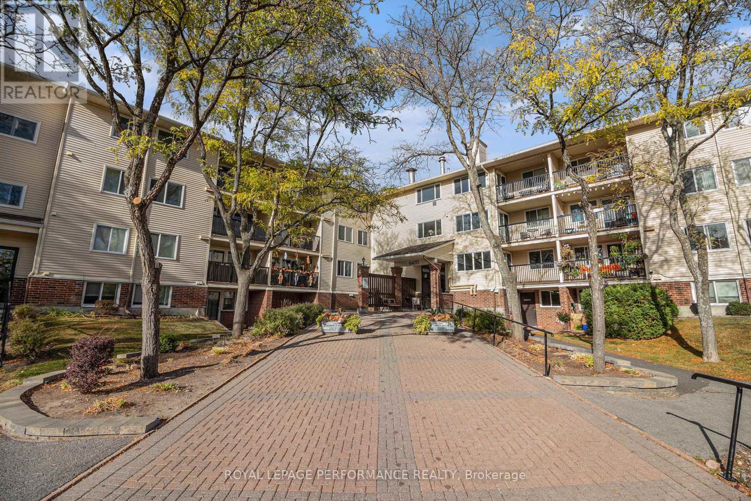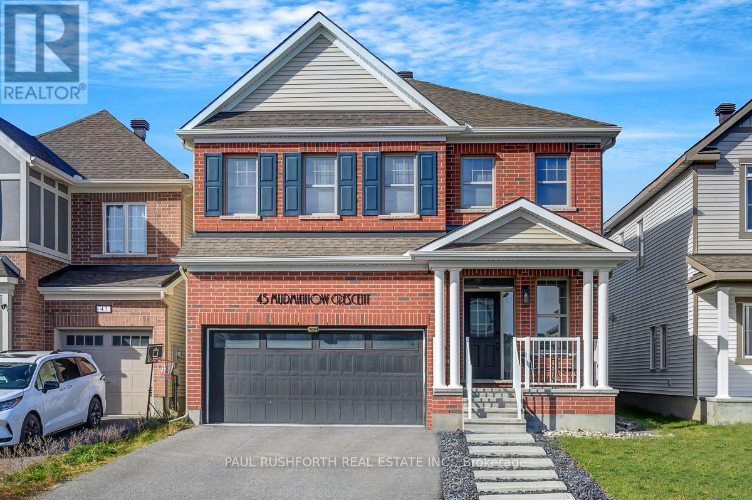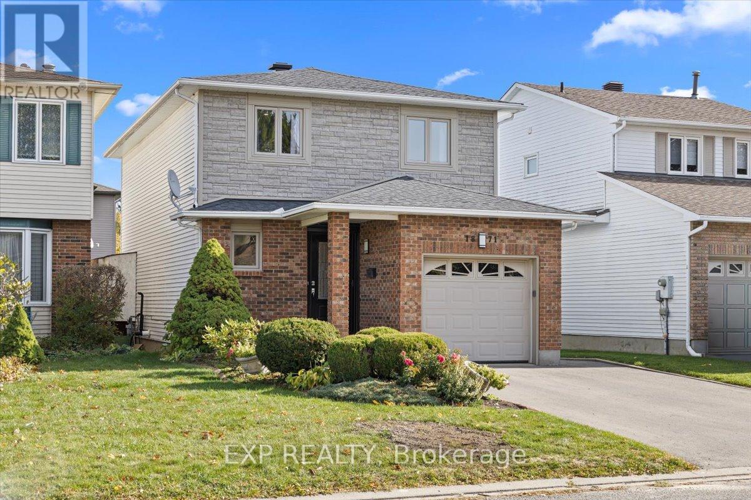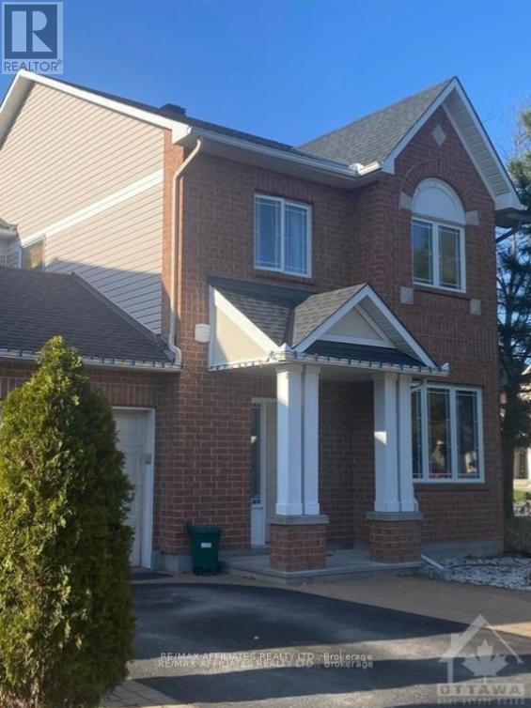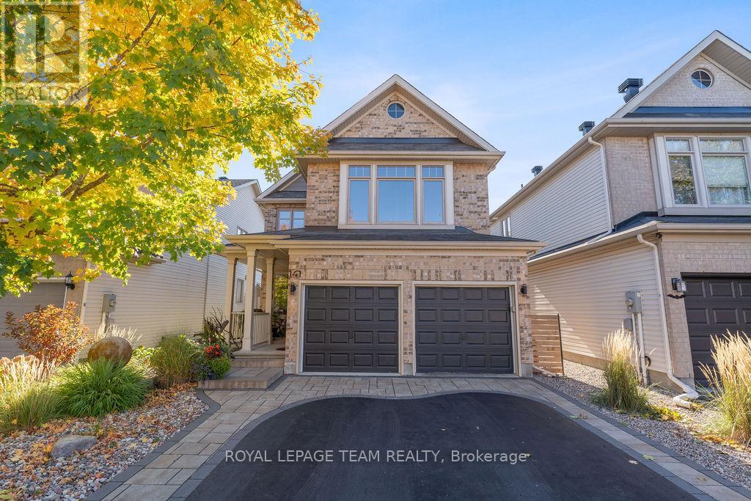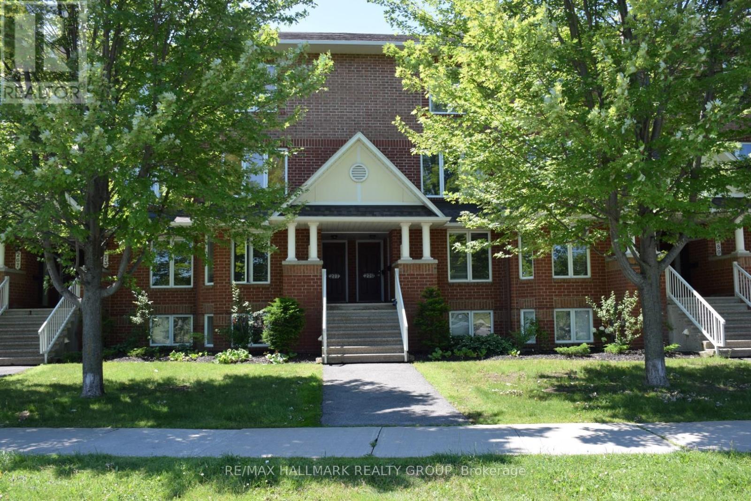
Highlights
Description
- Time on Houseful109 days
- Property typeSingle family
- Neighbourhood
- Median school Score
- Mortgage payment
An excellent opportunity awaits with this bright and spacious 2-bedroom, 3-bathroom condominium in a desirable Orleans location. Ideally situated close to shopping, transit, schools, and a park across the street, this well-laid-out unit features an open-concept living and dining area with large windows, and access to a private balcony and steps to common area green space. The functional kitchen includes ample cabinet space and stainless steel appliances. Both bedrooms are generously sized, with each having their own ensuite bathroom. While the home has been tenant-occupied and could benefit from a deep clean and some inexpensive repairs, it presents a fantastic chance to add value and make it your own. With in-unit laundry, two full bathrooms, one powder room, storage space and great bones throughout, this is a promising investment or starter home in the vibrant, growing community of Avalon. Interior photos of the home are from prior to the current tenant. (id:63267)
Home overview
- Cooling Central air conditioning
- Heat source Natural gas
- Heat type Forced air
- # parking spaces 1
- # full baths 2
- # half baths 1
- # total bathrooms 3.0
- # of above grade bedrooms 2
- Community features Pet restrictions, school bus
- Subdivision 1118 - avalon east
- Directions 2210907
- Lot size (acres) 0.0
- Listing # X12262991
- Property sub type Single family residence
- Status Active
- Other 2.74m X 0.91m
Level: Lower - 2nd bedroom 4.08m X 3.07m
Level: Lower - Bathroom 2.28m X 1.7m
Level: Lower - Bathroom 2.28m X 1.7m
Level: Lower - Primary bedroom 3.7m X 3.65m
Level: Lower - Laundry 2.36m X 1.9m
Level: Lower - Kitchen 3.32m X 3.17m
Level: Main - Living room 3.7m X 3.65m
Level: Main - Dining room 2.61m X 2.33m
Level: Main
- Listing source url Https://www.realtor.ca/real-estate/28559260/281-aquaview-drive-ottawa-1118-avalon-east
- Listing type identifier Idx

$-858
/ Month




